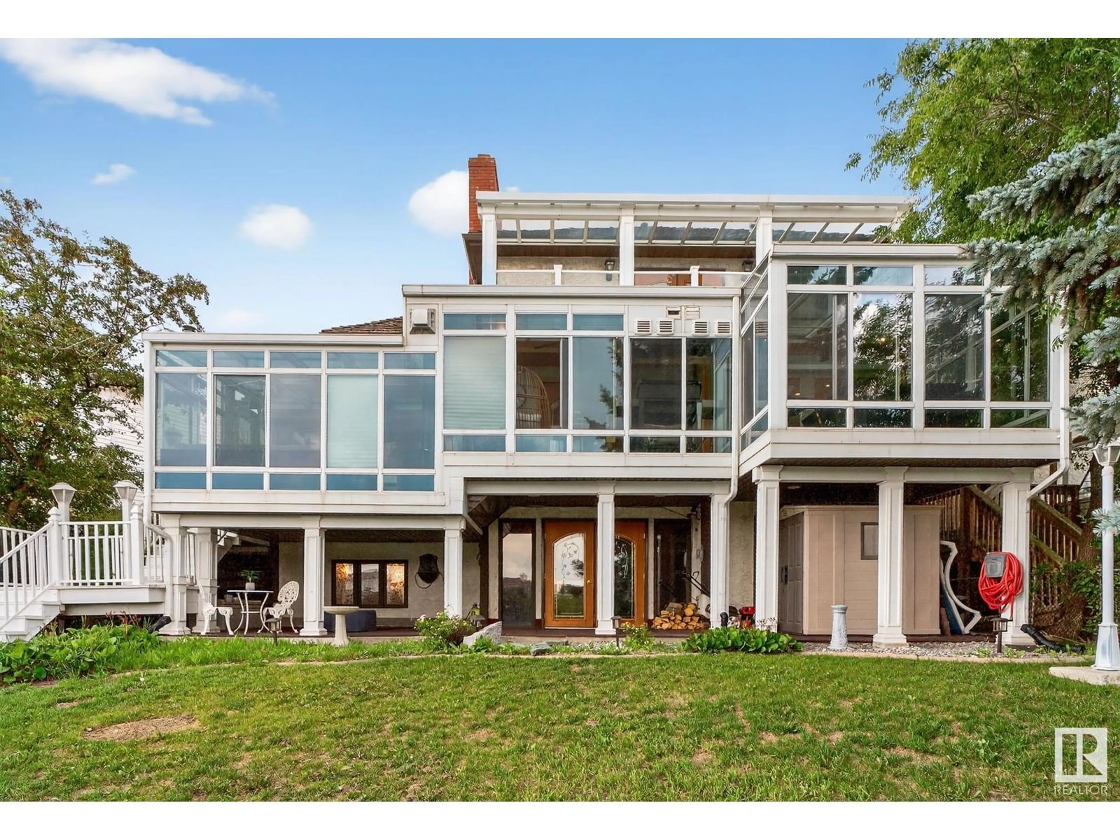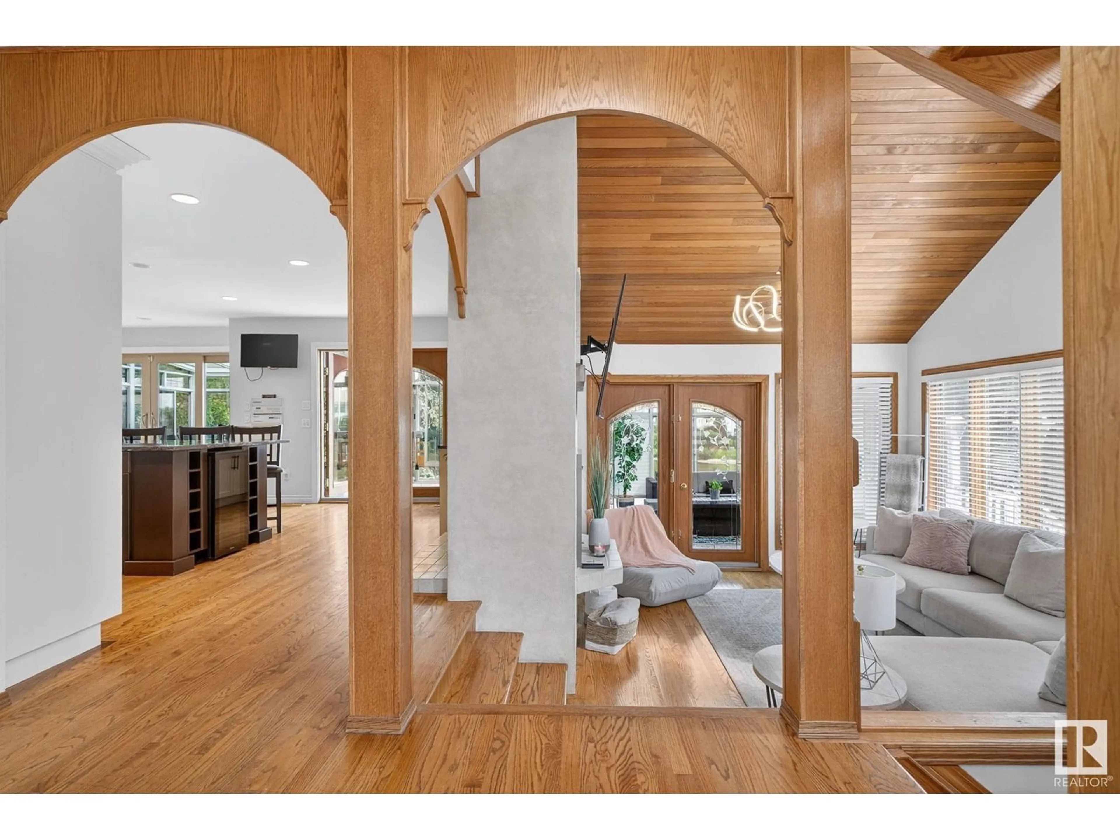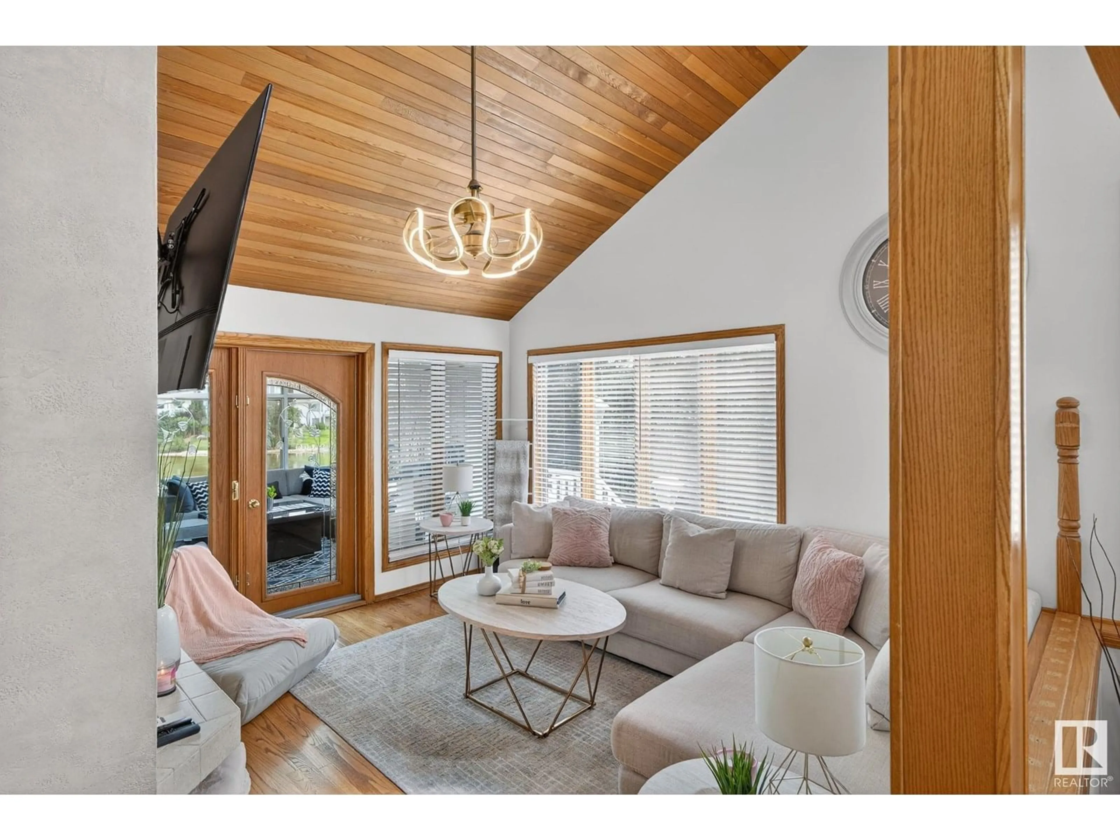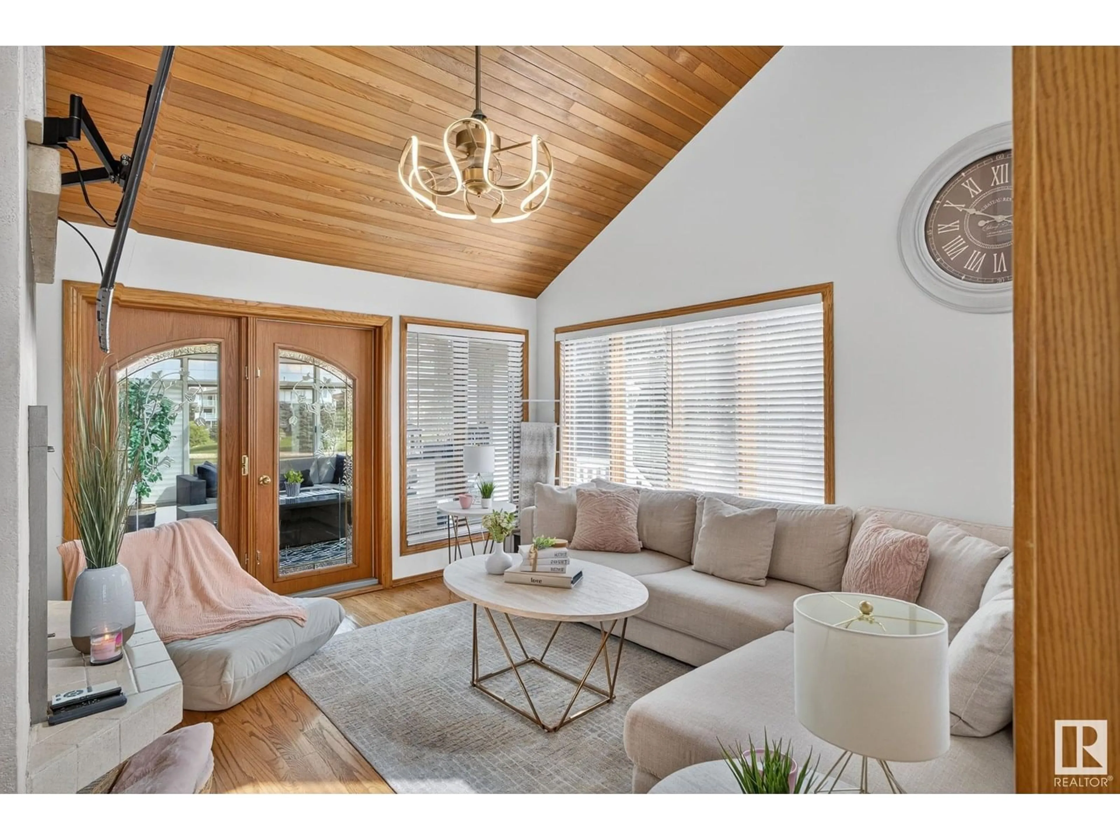7604 157 AV NW, Edmonton, Alberta T5Z2S2
Contact us about this property
Highlights
Estimated valueThis is the price Wahi expects this property to sell for.
The calculation is powered by our Instant Home Value Estimate, which uses current market and property price trends to estimate your home’s value with a 90% accuracy rate.Not available
Price/Sqft$241/sqft
Monthly cost
Open Calculator
Description
Cancel our plans, honey—we’re staying in! This showstopper of a home is an entertainer’s dream, featuring a chef’s kitchen with a massive granite island that’s perfect for hosting. The four-season sunroom offers stunning lake views and is ideal for BBQs, casual dinners, or simply unwinding in comfort. Inside, the main floor has thoughtful touches like a custom dog wash in the laundry room and a formal dining room just off the kitchen—perfect for family dinners or elegant gatherings. Upstairs, the primary suite includes a walk-in closet fit for a fashionista, while two additional bedrooms share a cozy family room that’s perfect for movie nights. The basement is nothing short of spectacular: a wet bar, walk-in wine room, billiards room, and a private hot tub space make it the ultimate retreat. And don’t miss the bathroom sauna—a luxurious finishing touch. Step outside to a walk-out lot with direct access to the lake. Sip your morning coffee while listening to the birds, or launch your kayak for a sunset (id:39198)
Property Details
Interior
Features
Main level Floor
Living room
Dining room
Kitchen
Property History
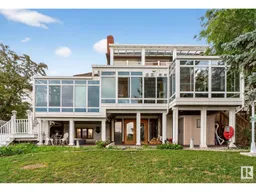 75
75
