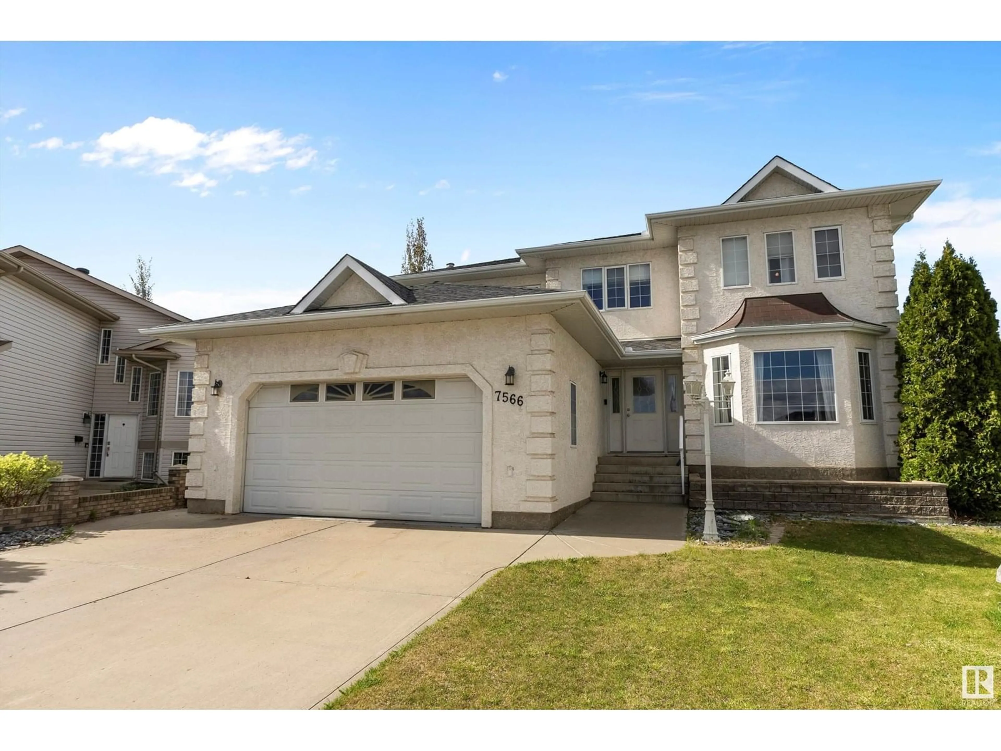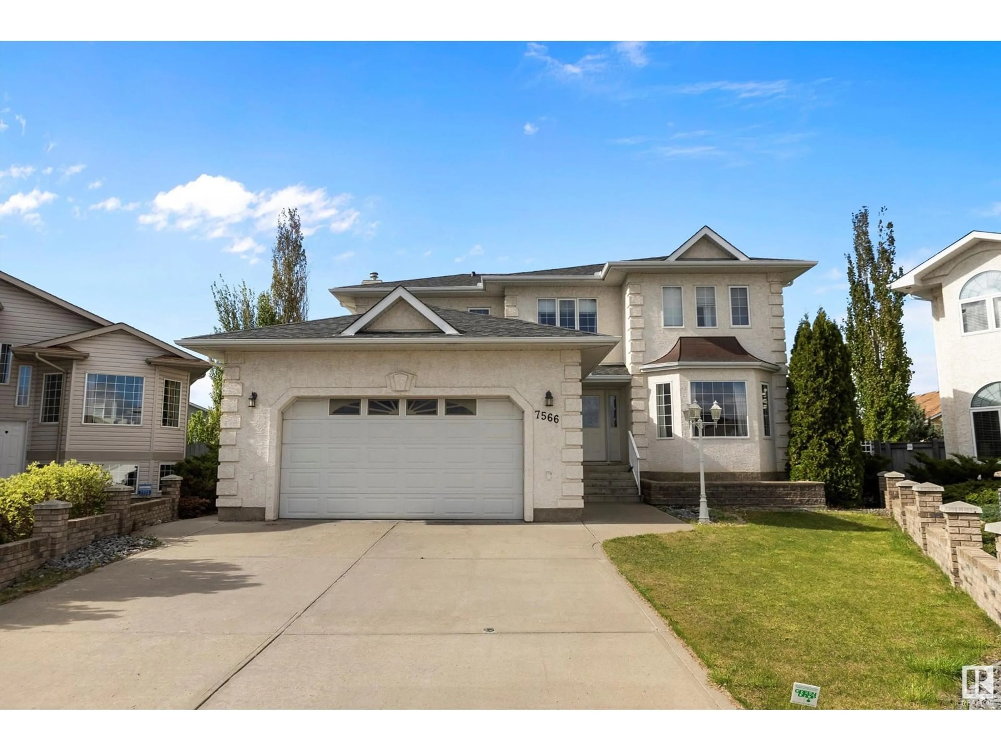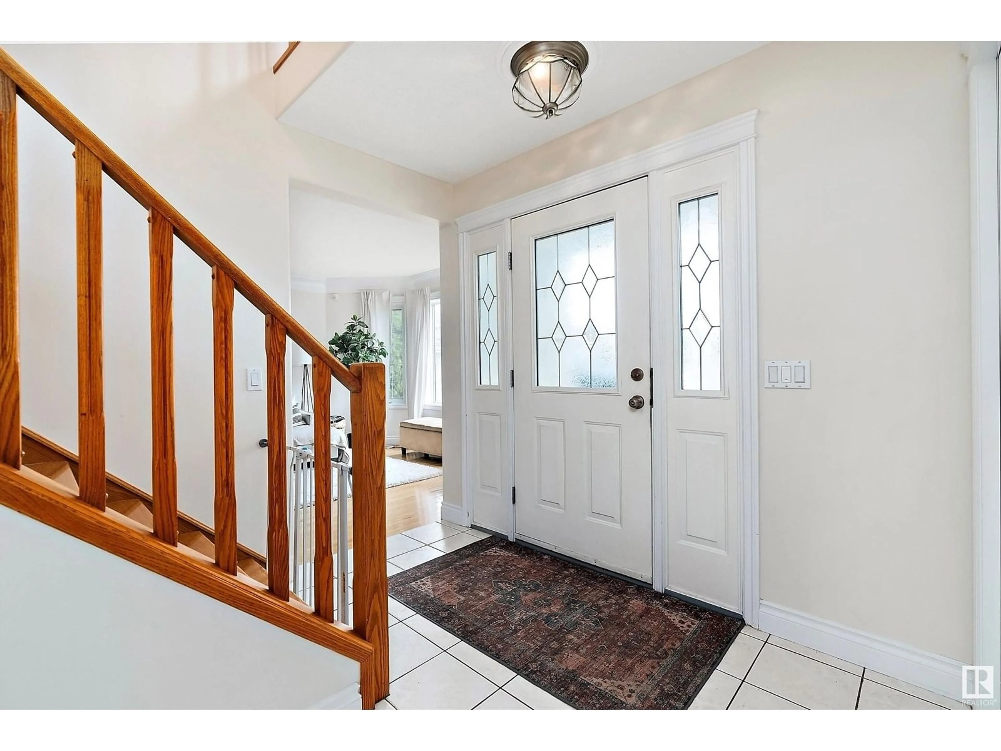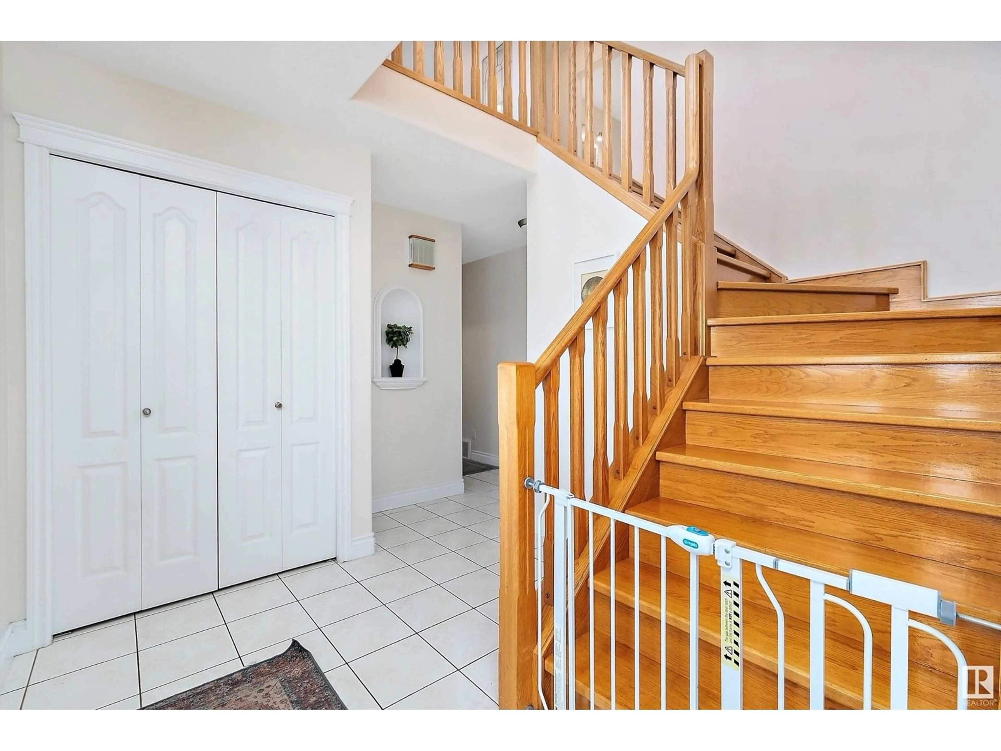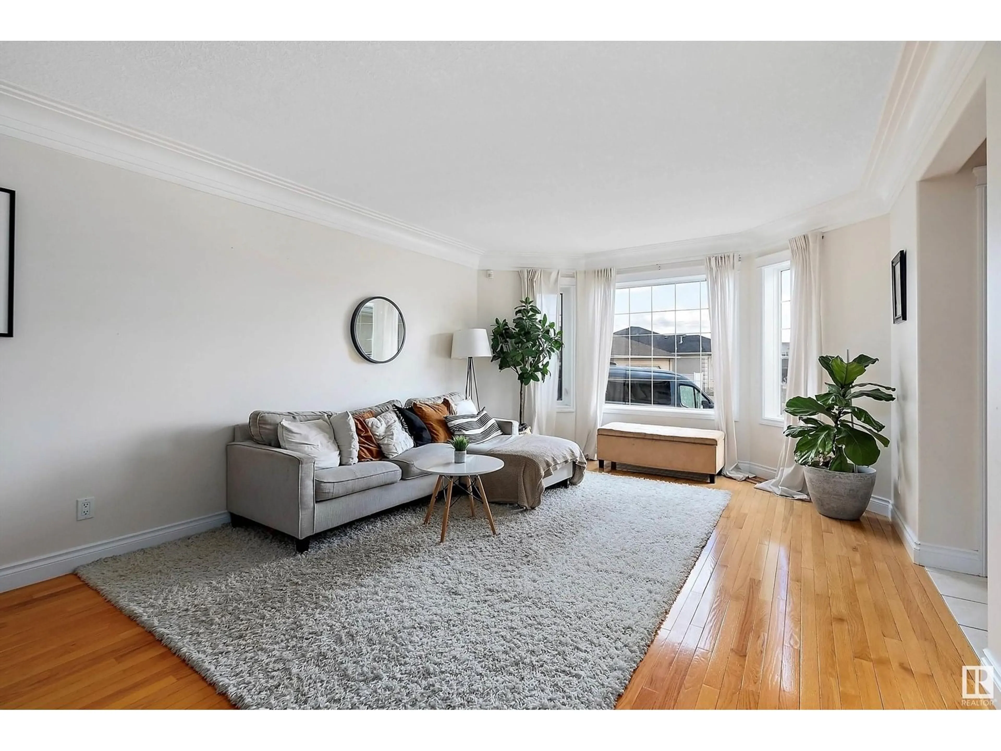7566 165A AV, Edmonton, Alberta T5Z3P9
Contact us about this property
Highlights
Estimated valueThis is the price Wahi expects this property to sell for.
The calculation is powered by our Instant Home Value Estimate, which uses current market and property price trends to estimate your home’s value with a 90% accuracy rate.Not available
Price/Sqft$273/sqft
Monthly cost
Open Calculator
Description
Nestled in a quiet cul-de-sac, this spacious 4-BEDROOM UP, 3.5-bathroom home offers exceptional living inside and out. With over 7,200 sqft of outdoor space, the generous pie-shaped lot features a beautifully landscaped backyard filled with FRUIT TREES—3 APPLE, 1 PLUM, and 1 CHERRY for your private orchard experience. Step inside to find a CARPET-FREE HOME with high-quality finishes, California knockdown ceilings, and a bright, functional layout. The main floor boasts a formal living room and a cozy family room, perfect for entertaining and everyday living. Upstairs, all 4 bedrooms are generously sized, ideal for growing families. The fully finished basement adds even more living space, while the large double HEATED garage offers ample parking and storage. Recent upgrades include central AIR CONDITIONING, a new hot water tank (2024), and shingles (approx. 5 years old). Just steps from St. John Bosco K–6 School, playgrounds, a tranquil lake, and walking trails make this location perfect for any family. (id:39198)
Property Details
Interior
Features
Main level Floor
Living room
5.29 x 3.79Dining room
3.64 x 3.8Kitchen
3.34 x 2.89Family room
3.19 x 4.5Property History
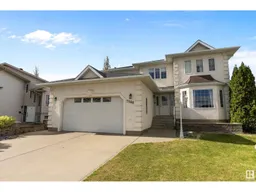 59
59
