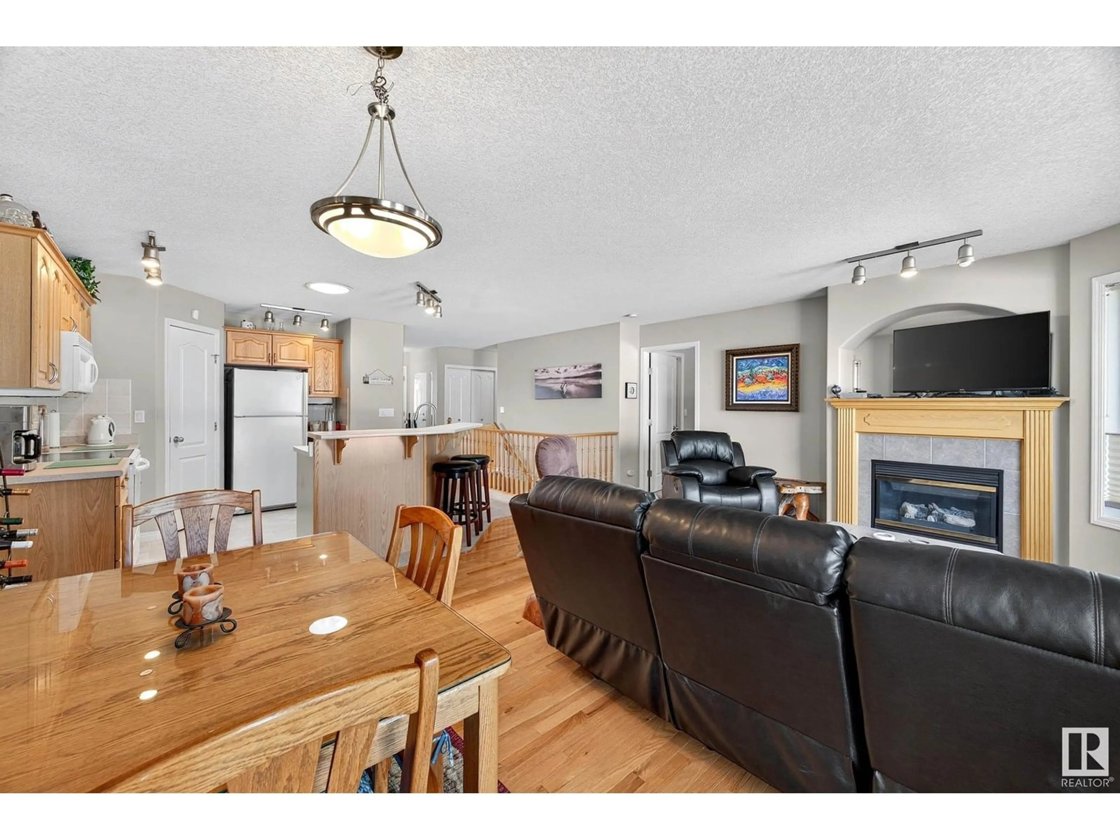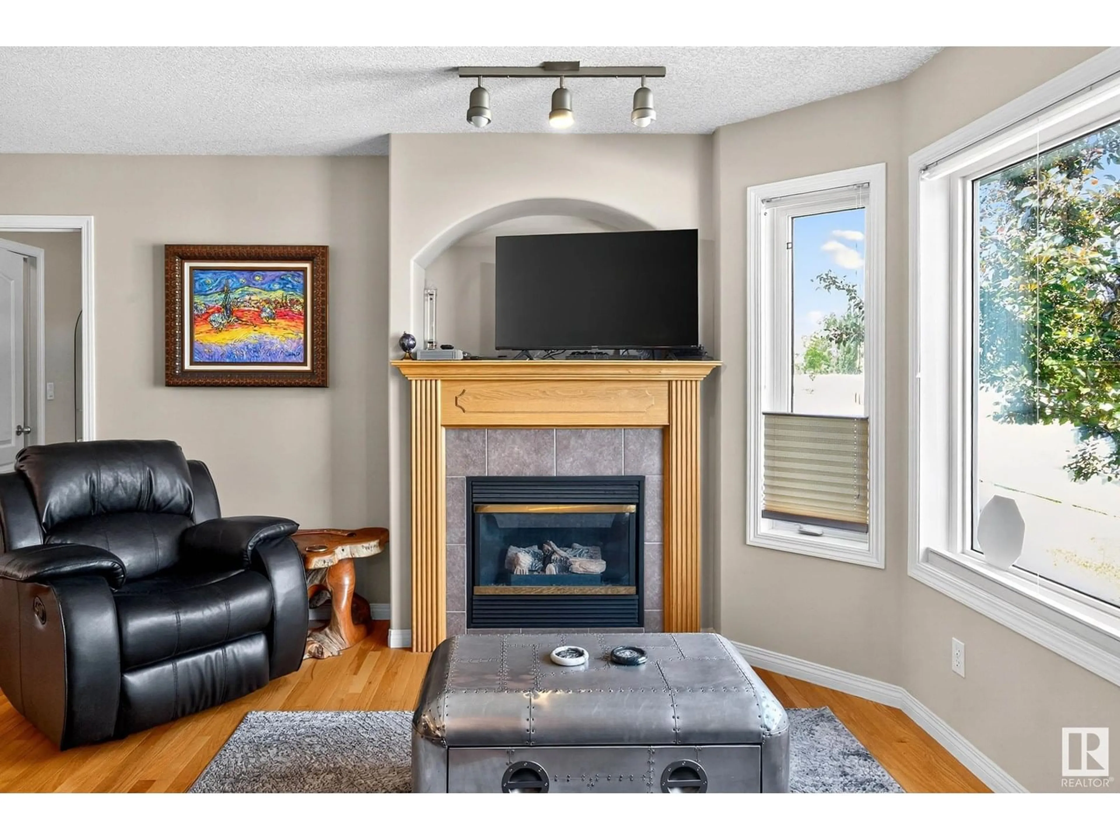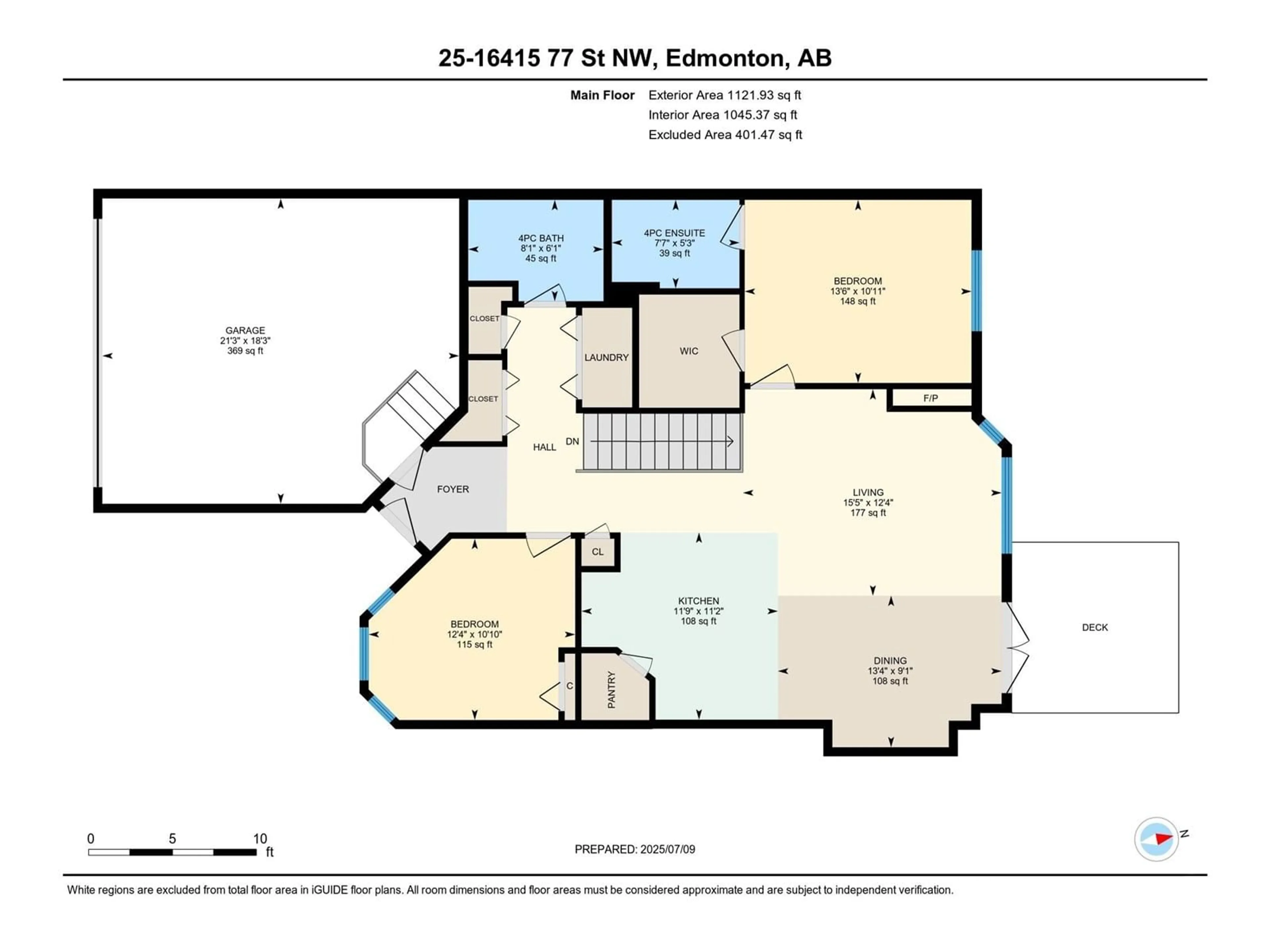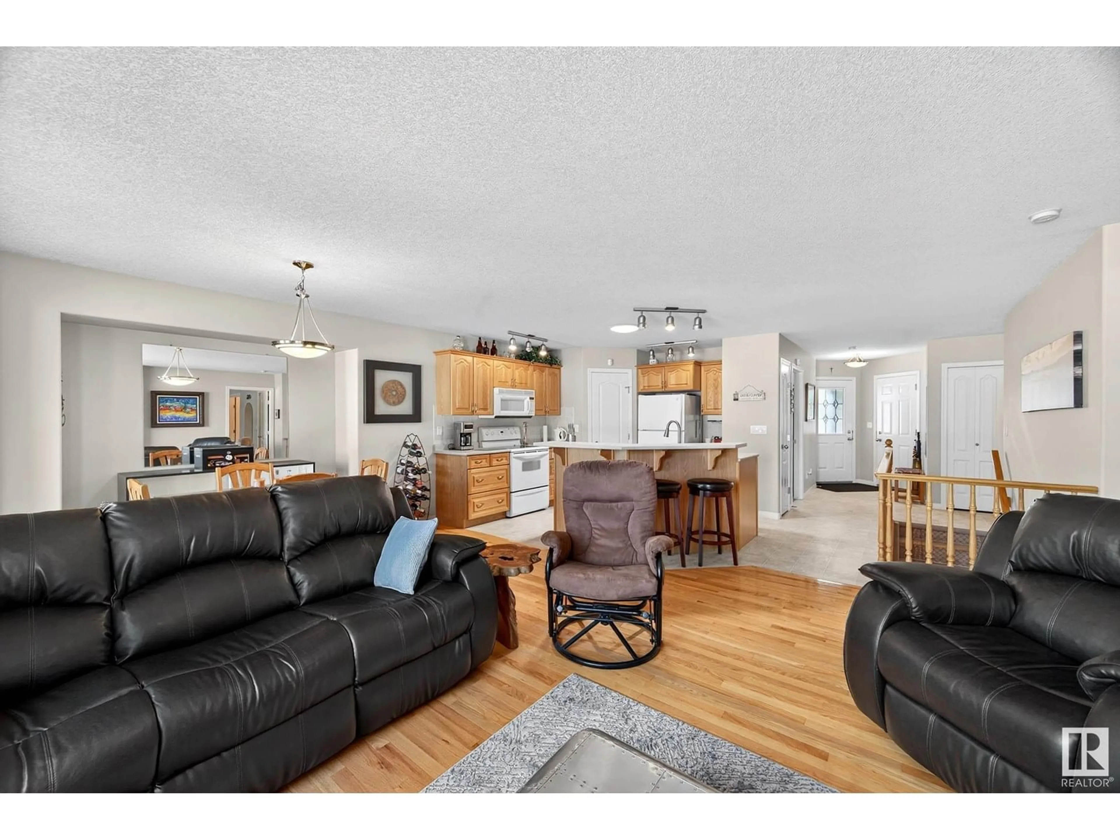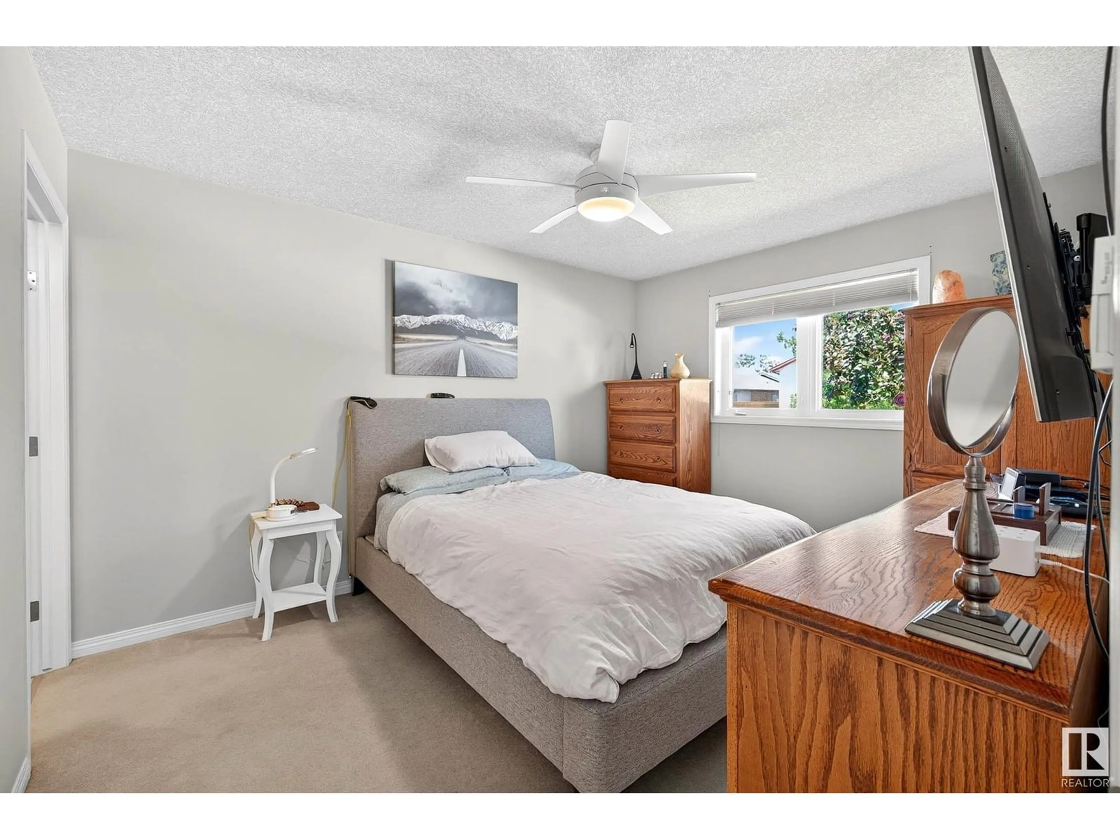#25 - 16415 77 ST, Edmonton, Alberta T5Z3S8
Contact us about this property
Highlights
Estimated valueThis is the price Wahi expects this property to sell for.
The calculation is powered by our Instant Home Value Estimate, which uses current market and property price trends to estimate your home’s value with a 90% accuracy rate.Not available
Price/Sqft$343/sqft
Monthly cost
Open Calculator
Description
Welcome to this beautifully half duplex bungalow in a quiet, adult-only community! With a heated double attached garage with floor drain and lovely curb appeal, this bright, open-concept home features large windows and hardwood flooring. The sunny kitchen offers ample cabinetry, a central island, and a walk in pantry. Enjoy cozy evenings by the gas fireplace in the living room, or step out to the deck for some fresh air. The primary suite includes a walk-in closet and full ensuite. A second bedroom or office, another full bath, and laundry complete the main floor. The basement offers a large flexible space, ideal for a hobby room, gym, or music studio plus an additional bedroom and third full bath. Plenty of storage in the utility room where you'll also find the new furnace and hot water tank. This well-cared-for home is located close to parks, walking trails, shopping, and transit. Ideal for downsizers, this move-in-ready gem offers comfort, space, and convenience in a highly sought after complex. (id:39198)
Property Details
Interior
Features
Main level Floor
Living room
3.75 x 4.7Dining room
2.76 x 4.06Kitchen
3.4 x 3.57Primary Bedroom
4.12 x 3.33Exterior
Parking
Garage spaces -
Garage type -
Total parking spaces 3
Condo Details
Inclusions
Property History
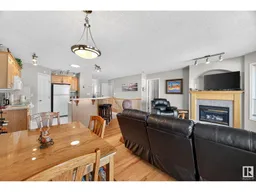 36
36
