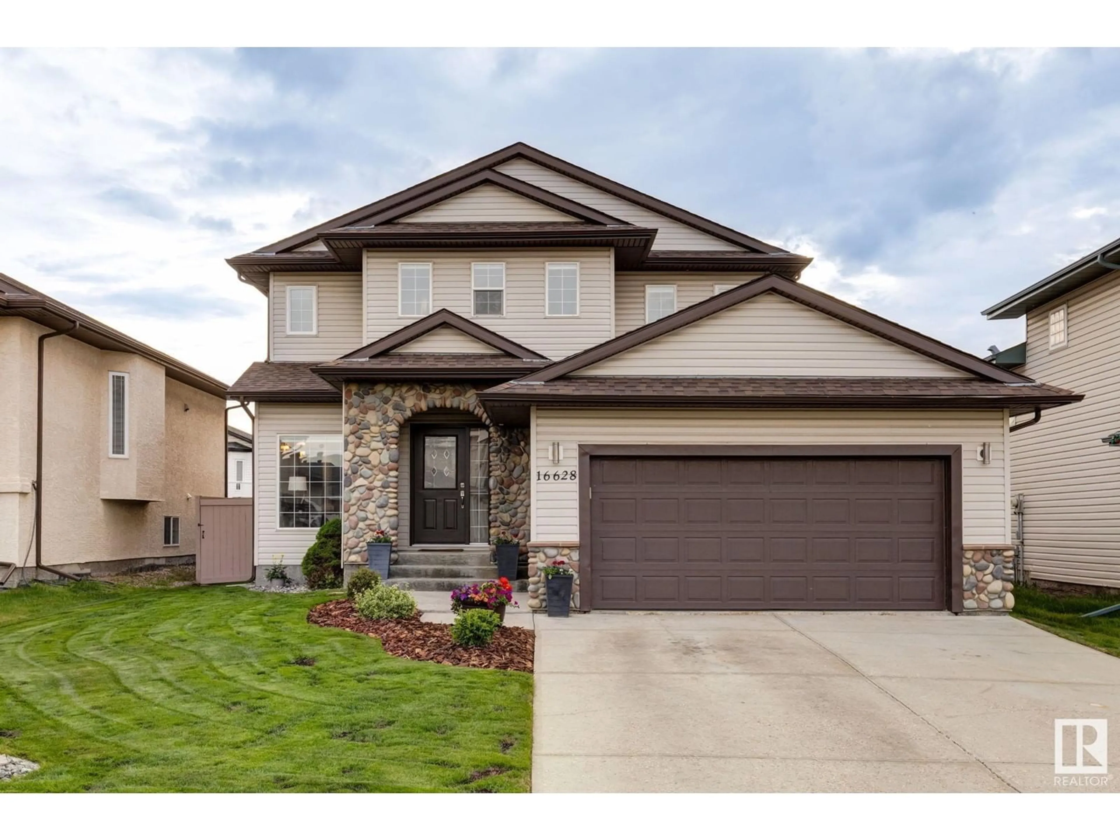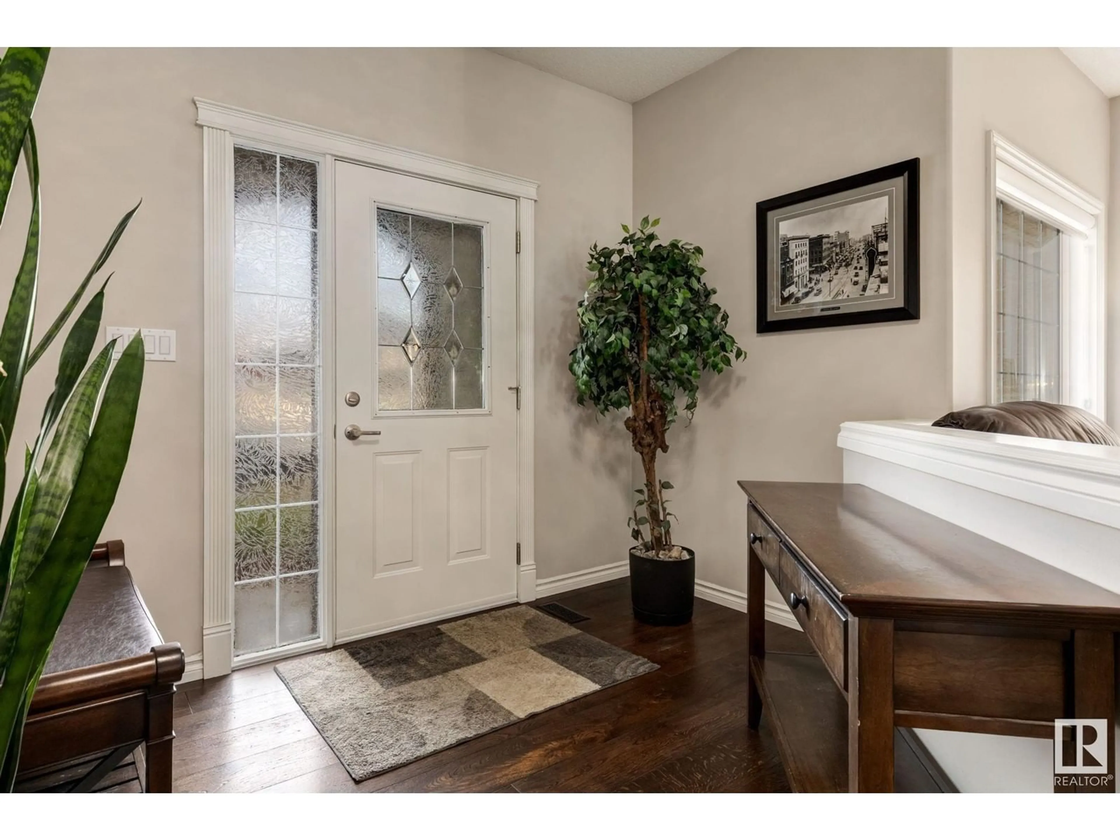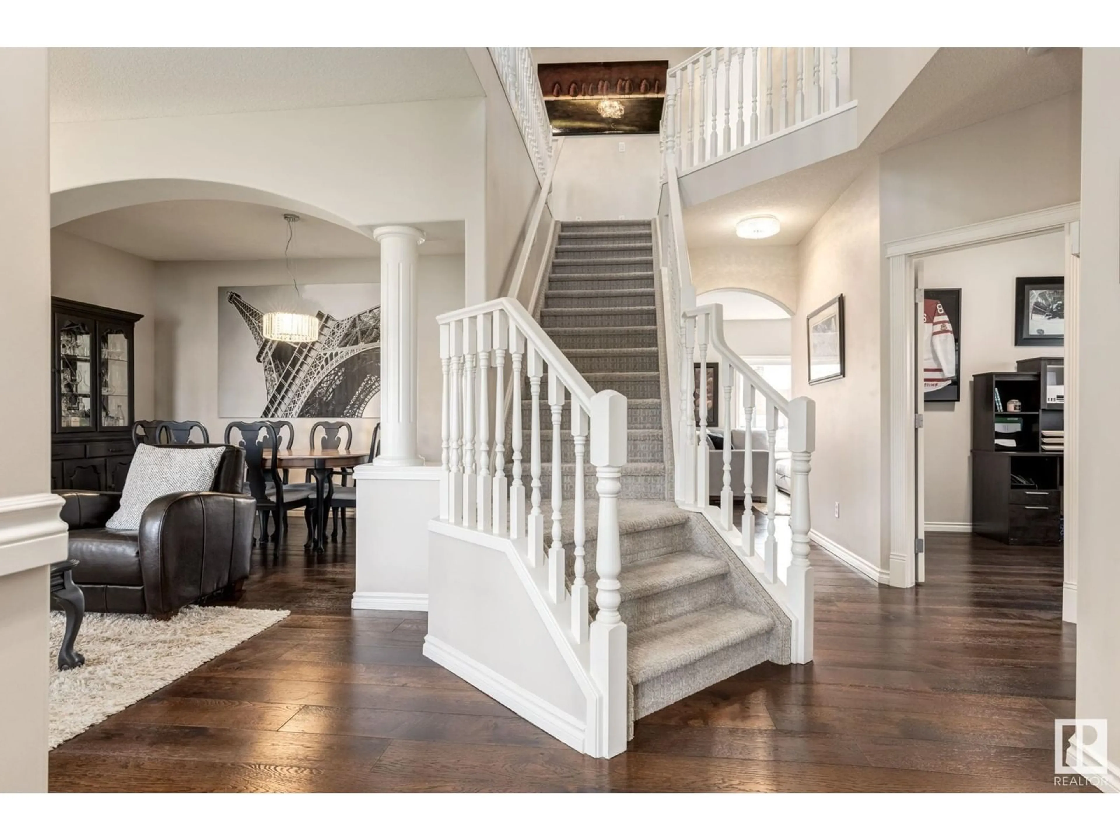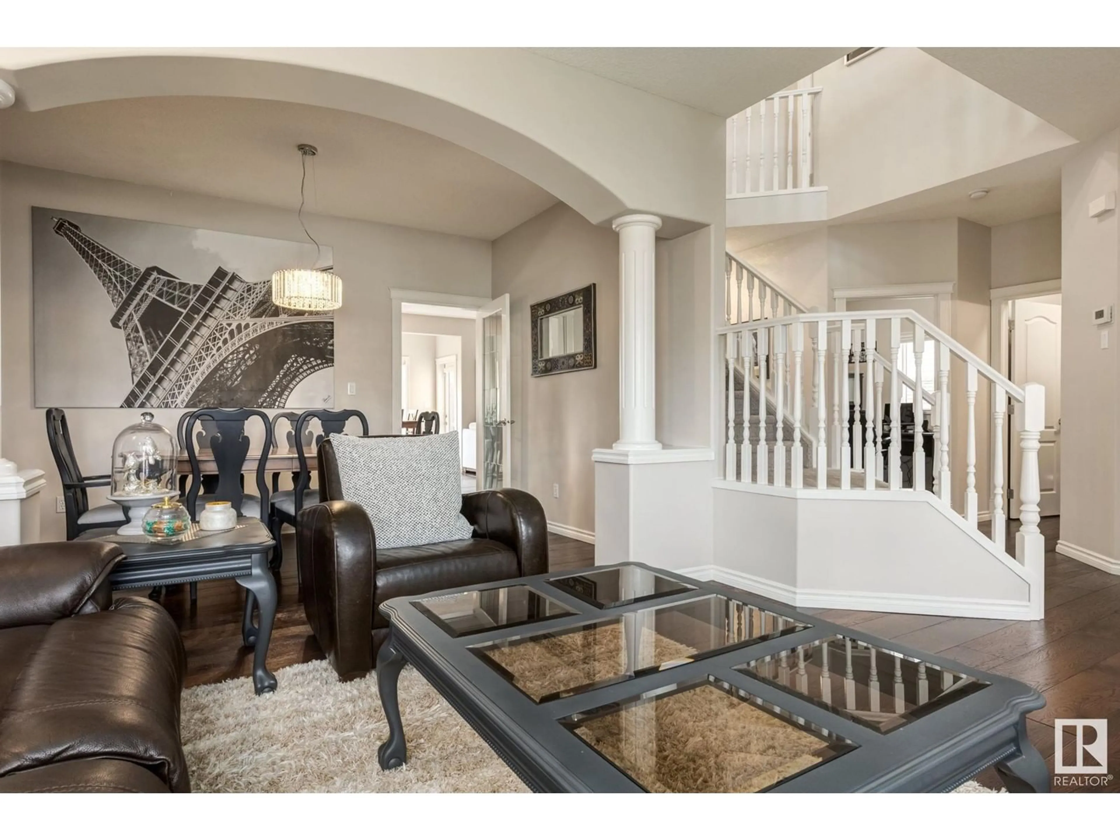16628 74 ST, Edmonton, Alberta T5Z3Y1
Contact us about this property
Highlights
Estimated ValueThis is the price Wahi expects this property to sell for.
The calculation is powered by our Instant Home Value Estimate, which uses current market and property price trends to estimate your home’s value with a 90% accuracy rate.Not available
Price/Sqft$250/sqft
Est. Mortgage$2,662/mo
Tax Amount ()-
Days On Market12 days
Description
EXCEPTIONAL 2 STOREY! This custom 4 bed + den, 3 bath home in Mayliewan is ideal for the large or extended family. Impeccably maintained with high end upgrades including gorgeous engineered hardwood, new carpet, designer lighting, roof (2025), HWT (2024), fresh paint & new blinds! The bright entry opens to an elegant living room & formal dining room. The chef’s kitchen has high end s/s appliances, gas stove, custom white cabinetry, wine rack, pantry, GRANITE counters & island. A sunny breakfast nook overlooks the family room with feature stone wall fireplace, shelving & massive windows. The main level is completed with a den, bath & laundry. The impressive staircase leads to a cozy loft, family bath & 4 beds, the primary with a w/i closet, luxury 5 pce ensuite, duel sinks, soaker tub & glass shower. The exterior is beautifully landscaped, with a unique stone porch & garage (o/s, insulated & drywalled.). The very PRIVATE, WEST backyard has a deck & HOT TUB! Just steps away from the lake – SIMPLY PERFECT! (id:39198)
Property Details
Interior
Features
Main level Floor
Living room
3.78 x 3.78Dining room
4.31 x 2.68Kitchen
5.34 x 4.39Family room
3.92 x 4.41Exterior
Parking
Garage spaces -
Garage type -
Total parking spaces 4
Property History
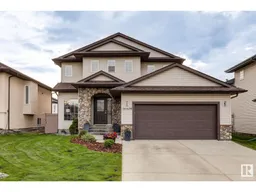 61
61
