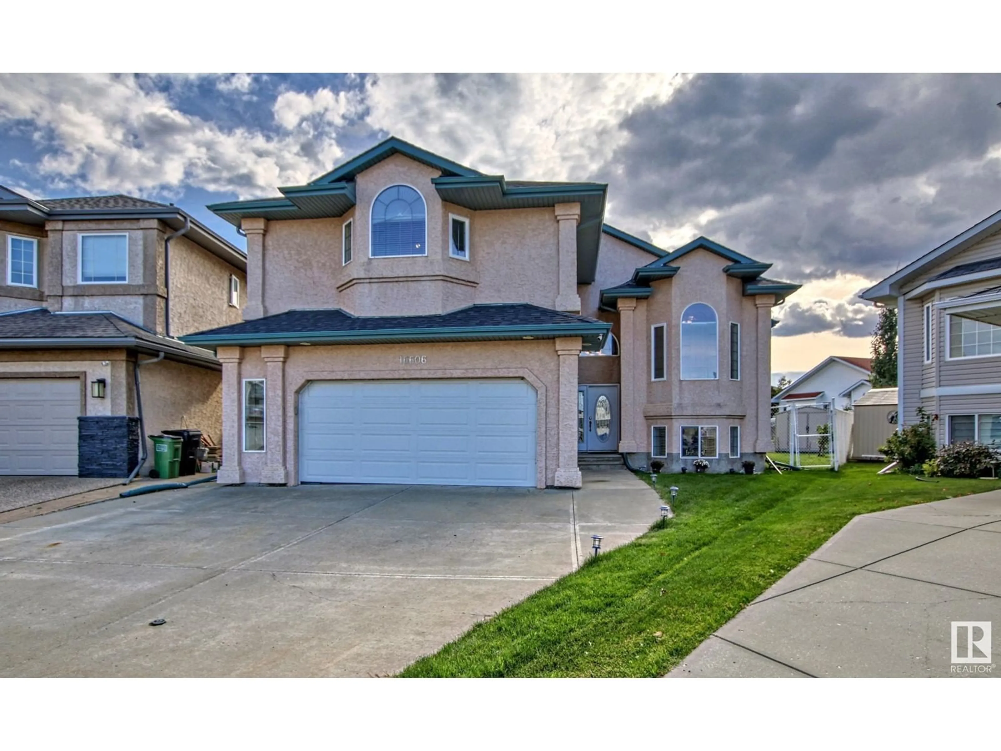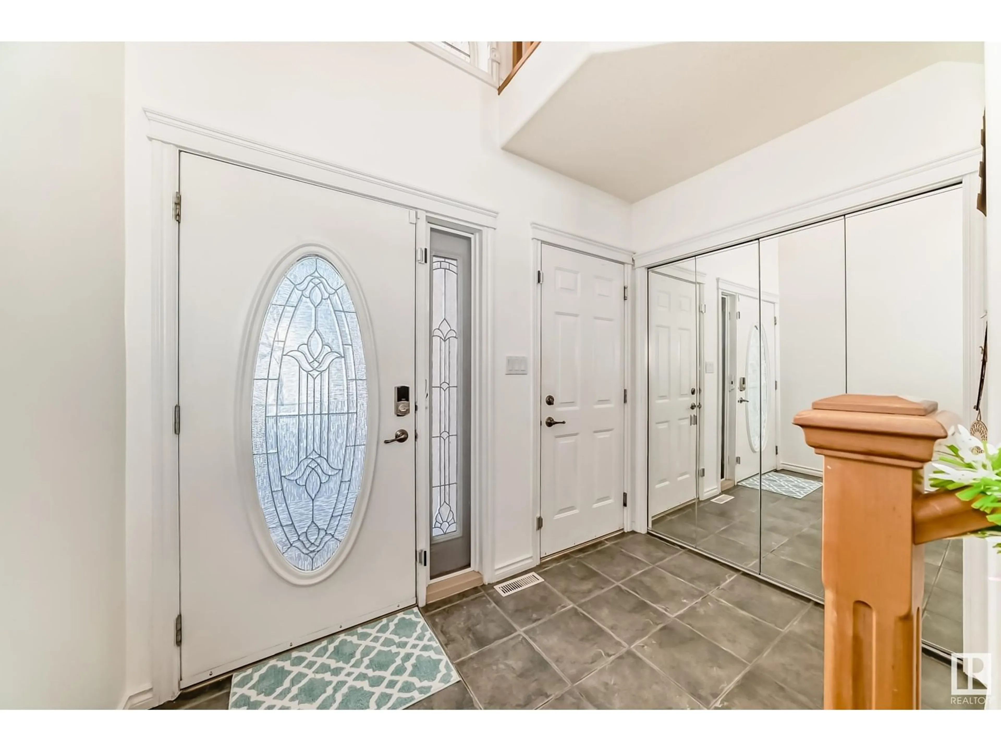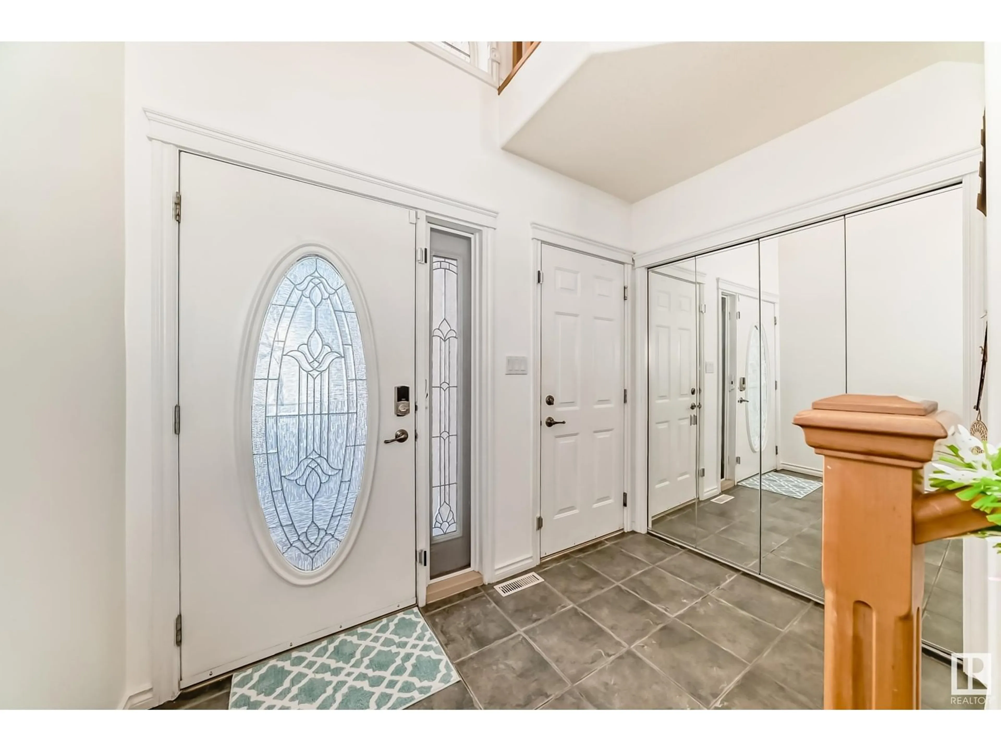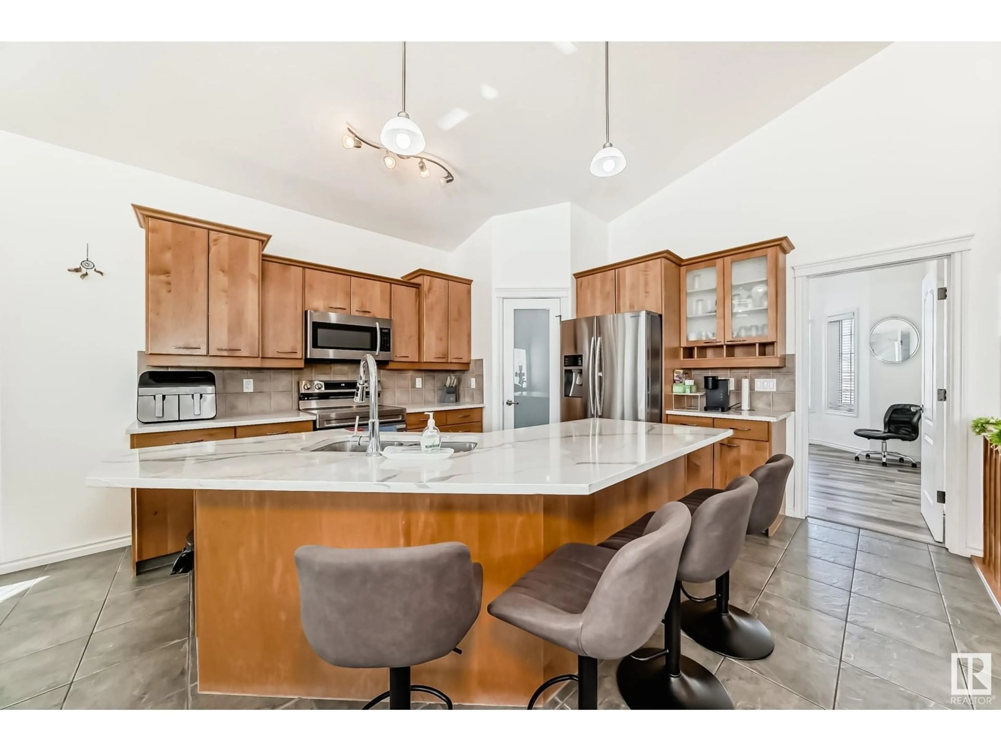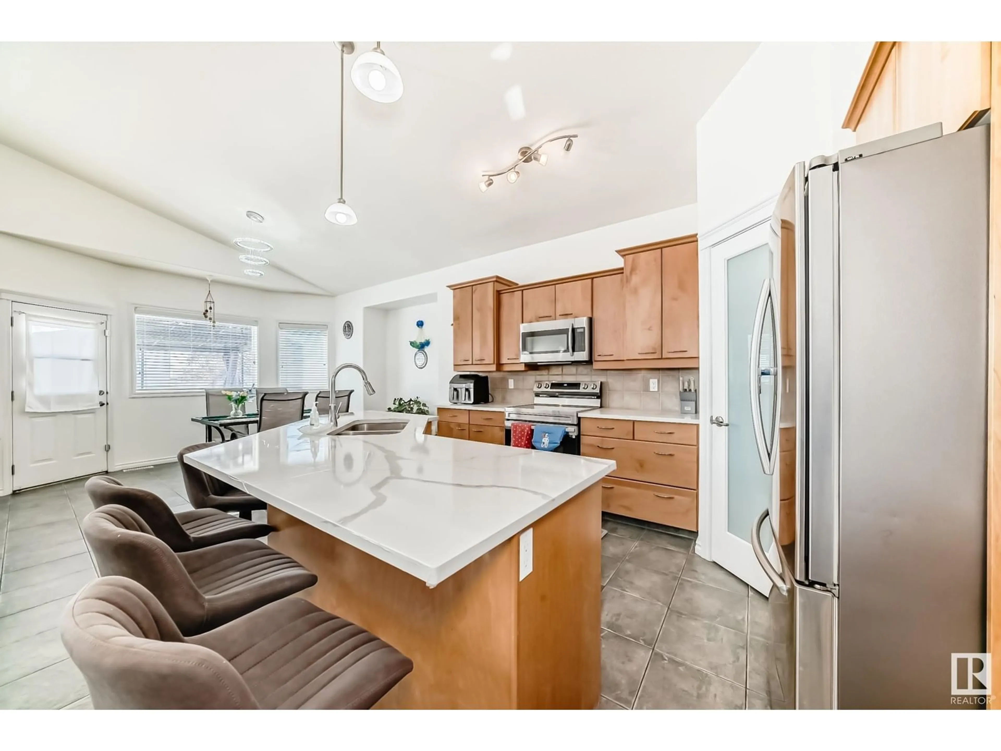16606 75A ST NW, Edmonton, Alberta T5Z3W2
Contact us about this property
Highlights
Estimated ValueThis is the price Wahi expects this property to sell for.
The calculation is powered by our Instant Home Value Estimate, which uses current market and property price trends to estimate your home’s value with a 90% accuracy rate.Not available
Price/Sqft$329/sqft
Est. Mortgage$2,727/mo
Tax Amount ()-
Days On Market67 days
Description
Stunning Bi-Level Double Car Garage Dream Home in the Family-Friendly Community of Mayliewan This incredible property features an open-concept design, with a bright and airy living area highlighted by LARGE WINDOWS that flood the space with natural light. An electric fireplace and vaulted ceilings. The modern kitchen is a chef's dream, complete with high-end appliances. Situated on a massive lot in a quiet cul-de-sec. Numerous updates in 2022 include a NEW ROOF, VINYL FLOORING, PAINT, QUARTZ COUNTERS, and a SEPARATE ENTRANCE to the basement. Step outside to a south-facing corner deck, perfect for soaking up the sun while enjoying a park-like backyard. The main level of the home is thoughtfully designed with 2 bedrooms, a den, laundry, and a full bathroom. Upstairs, featuring a luxurious EN SUITE with a JACUZZI TUB and a spacious W/C. FULLY FINISHED BASEMENT with a SECOND KITCHEN WITH NEW APPLIANCES (2024) and its own fireplace, WASHER/DRYER (2024), a private SAUNA & much more. This home is a must-see! (id:39198)
Property Details
Interior
Features
Main level Floor
Dining room
3.91 x 4.4Kitchen
4.05 x 3.1Family room
4.66 x 3.8Den
4.1 x 3.97Exterior
Parking
Garage spaces -
Garage type -
Total parking spaces 4
Property History
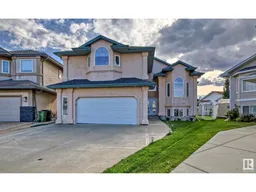 38
38