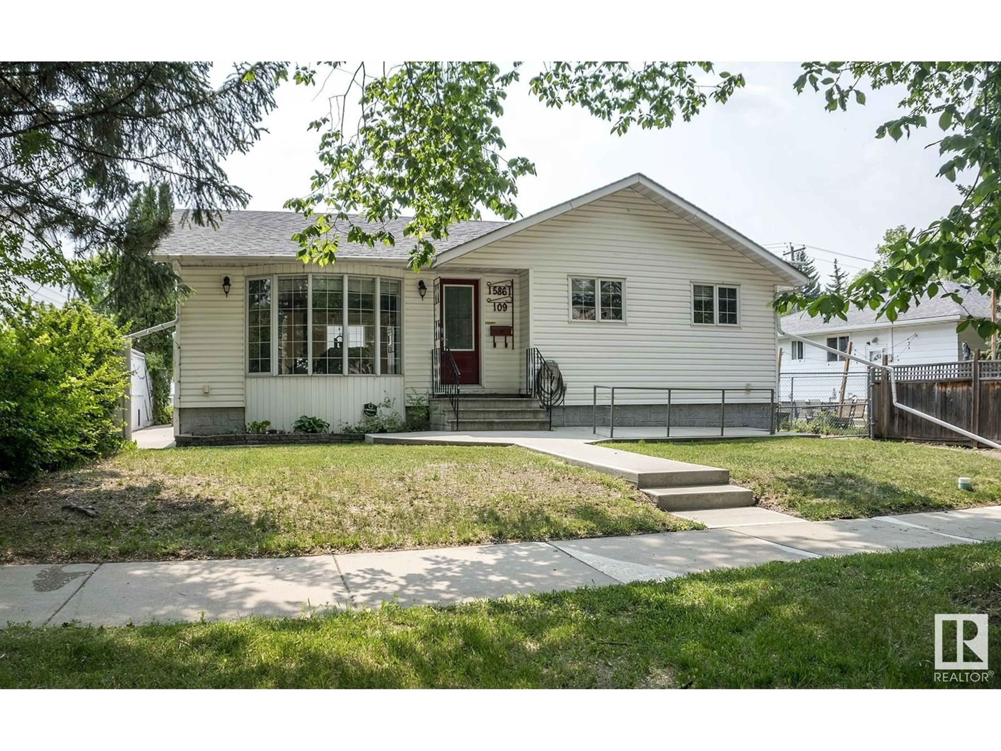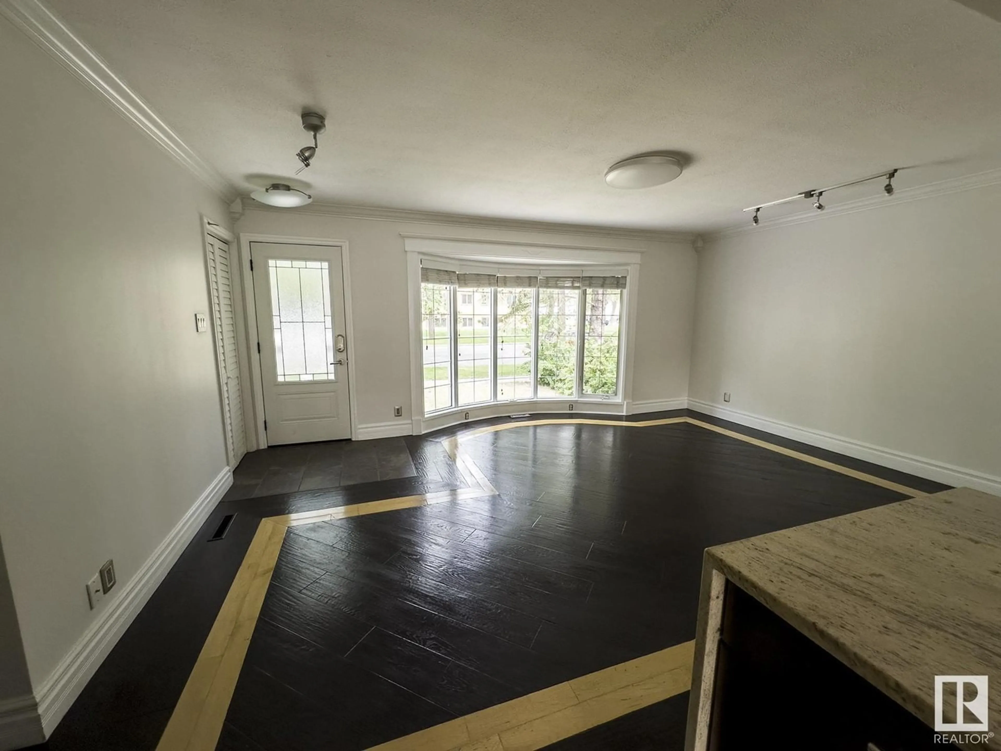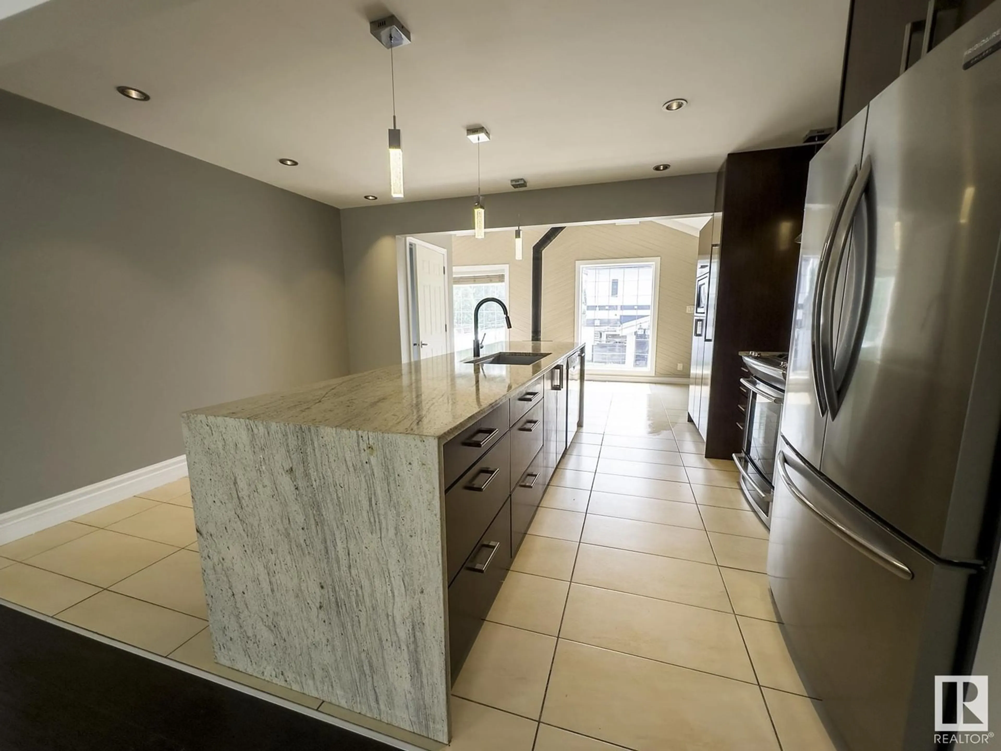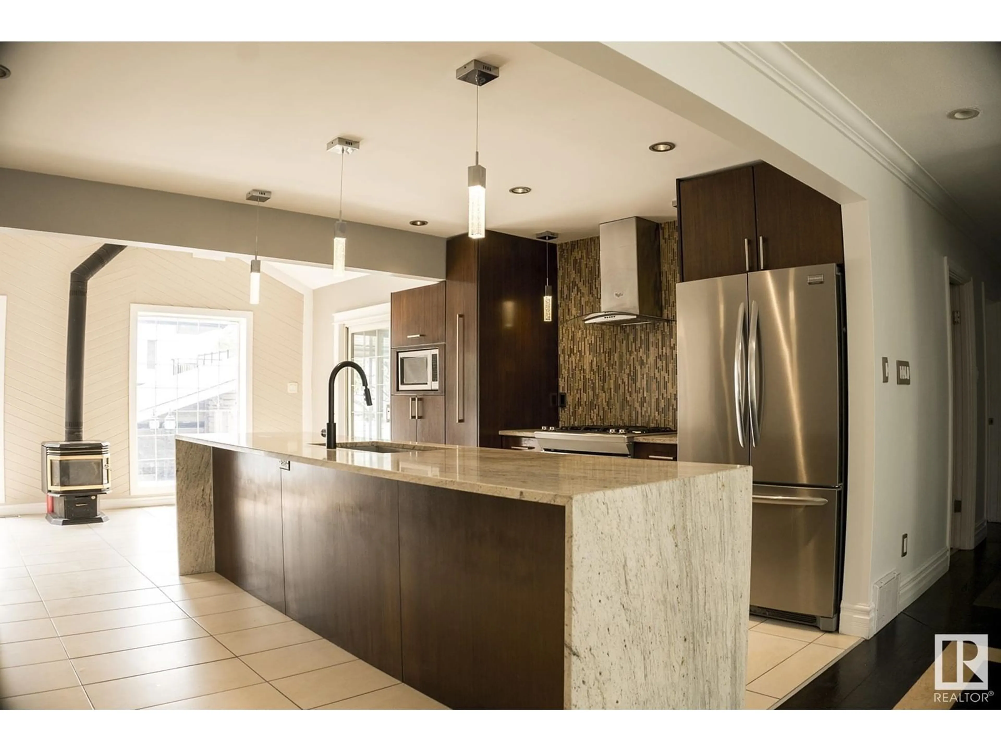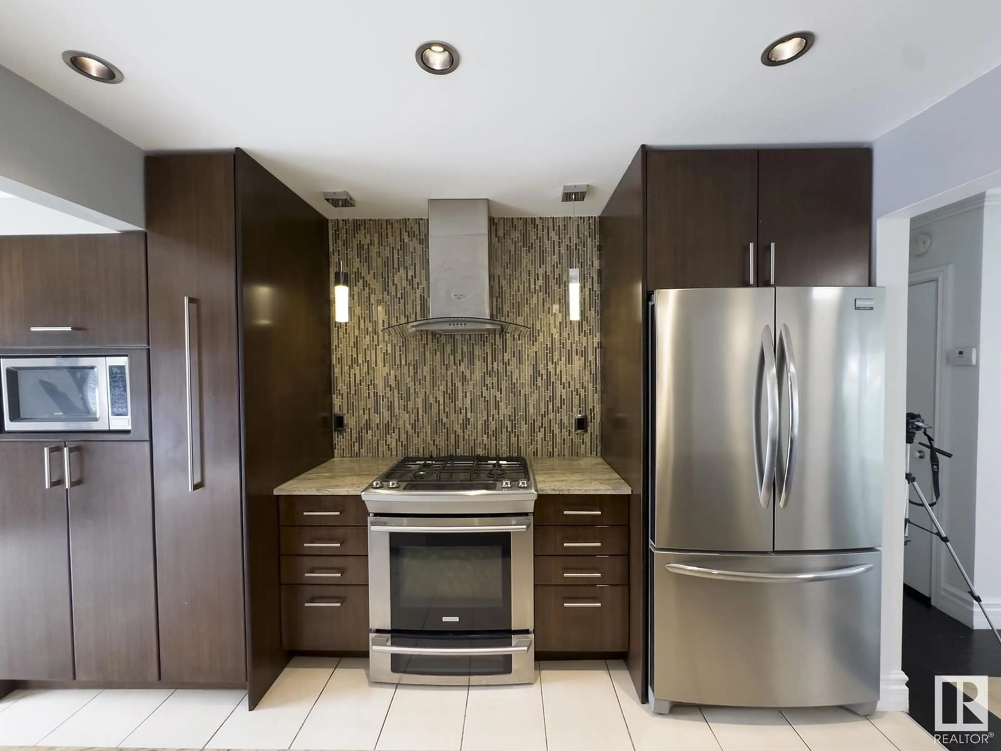NW - 15861 109 AV, Edmonton, Alberta T5P1B5
Contact us about this property
Highlights
Estimated valueThis is the price Wahi expects this property to sell for.
The calculation is powered by our Instant Home Value Estimate, which uses current market and property price trends to estimate your home’s value with a 90% accuracy rate.Not available
Price/Sqft$328/sqft
Monthly cost
Open Calculator
Description
Discover this beautifully updated Mayfield home! Beautiful granite island, Stainless steel appliances, Ceramic tile and hardwood floors, complemented by elegant crown molding. Three spacious bedrooms on main floor with a laundry area, and a 3-piece bathroom with a walk-in shower for comfort and convenience. An open-ceiling addition with wood stove and a four-season sunroom with a hot tub! Finished Basement featuring a modern bathroom, a full kitchen, and laundry. Situated across from Mayfield Elementary, with majestic elm trees lining the streets New: Electrical panel, High efficiency furnace, sewer line, concrete front patio and side walks. Enjoy outdoor living with a shaded gazebo, paved patio, garden beds. Double heated garage, extended tool shed, plus extra parking for vehicles. Close to major shopping centres, restaurants, and entertainment. Just 10 minutes to West Edmonton Mall, 15 minutes to the University of Alberta and White Avenue, and 15 minutes to Downtown Edmonton. (id:39198)
Property Details
Interior
Features
Main level Floor
Living room
Dining room
Kitchen
Primary Bedroom
Property History
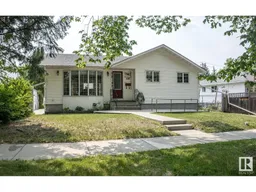 32
32
