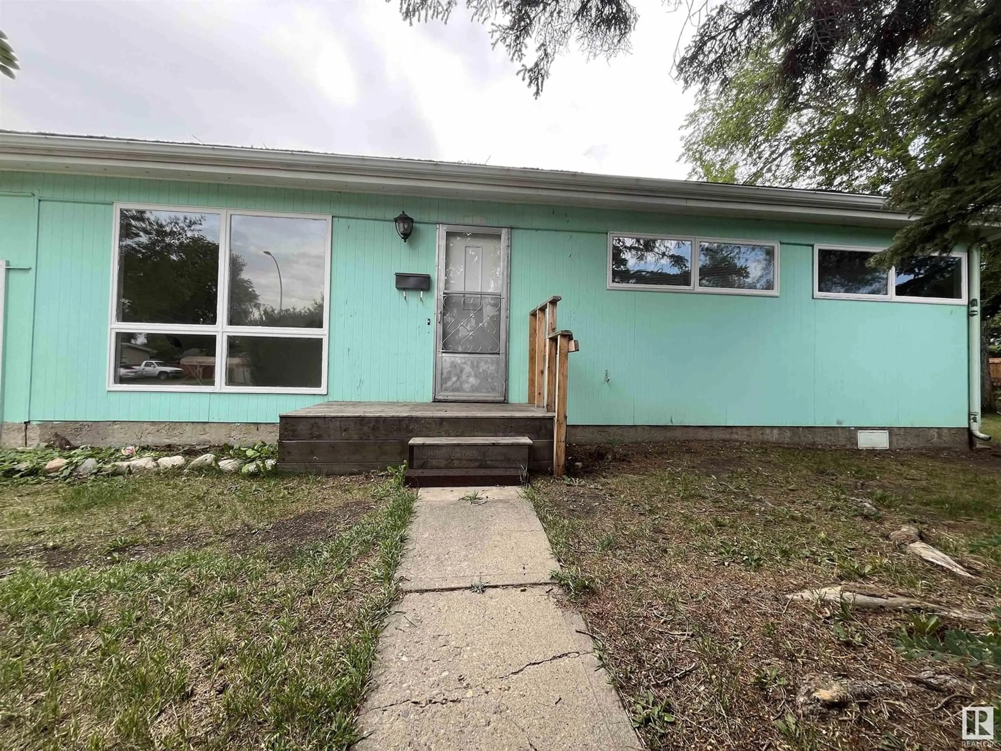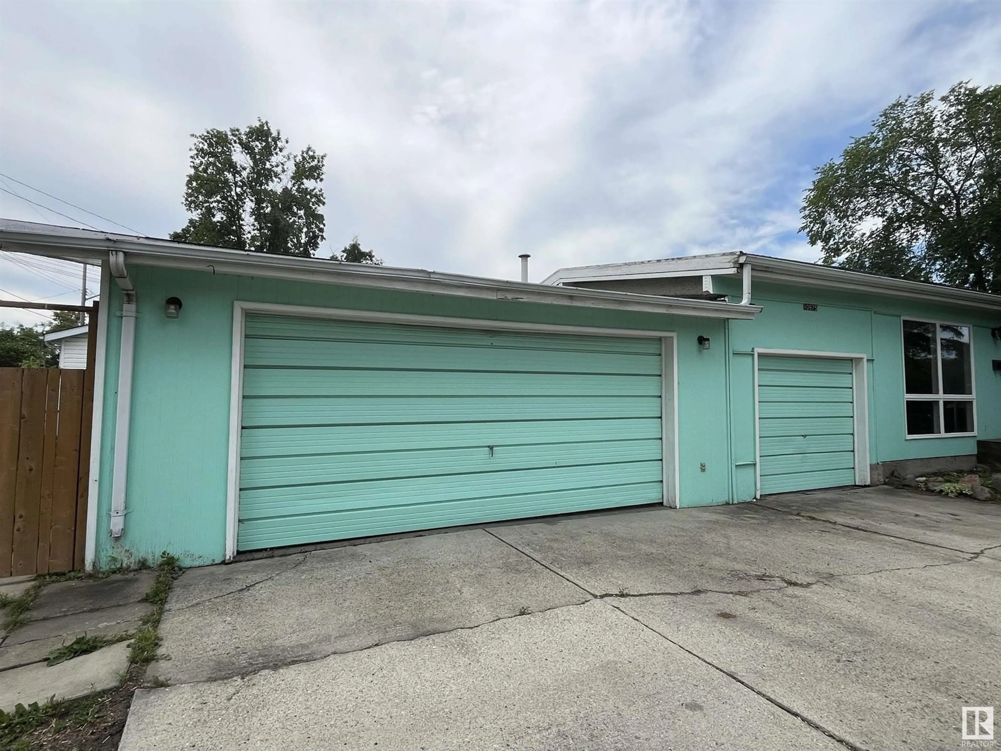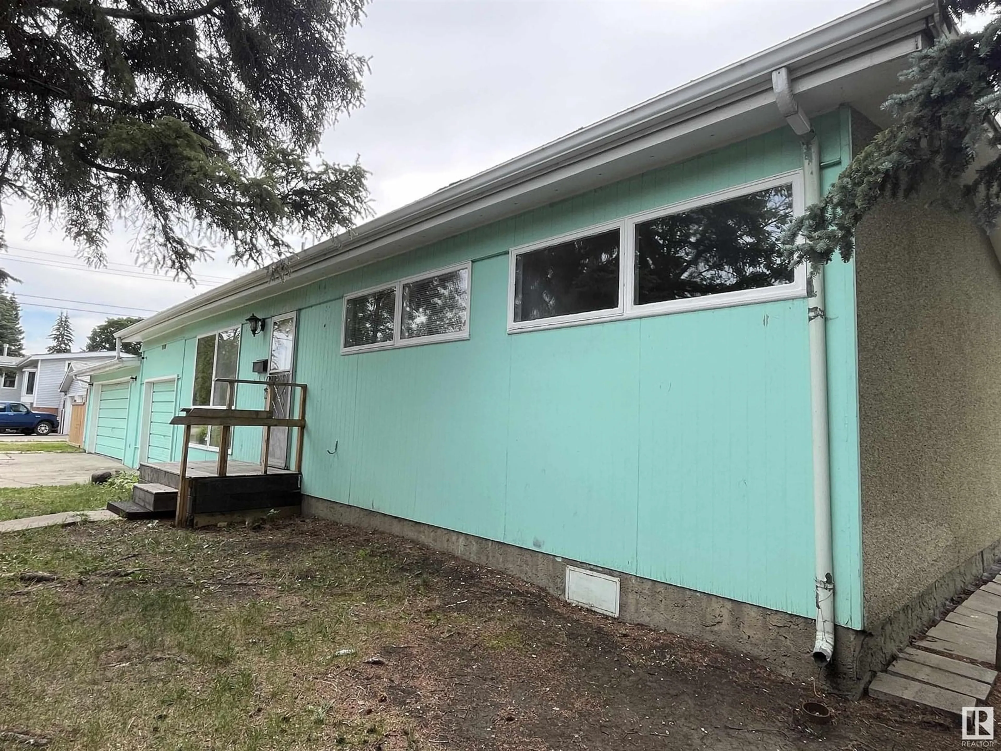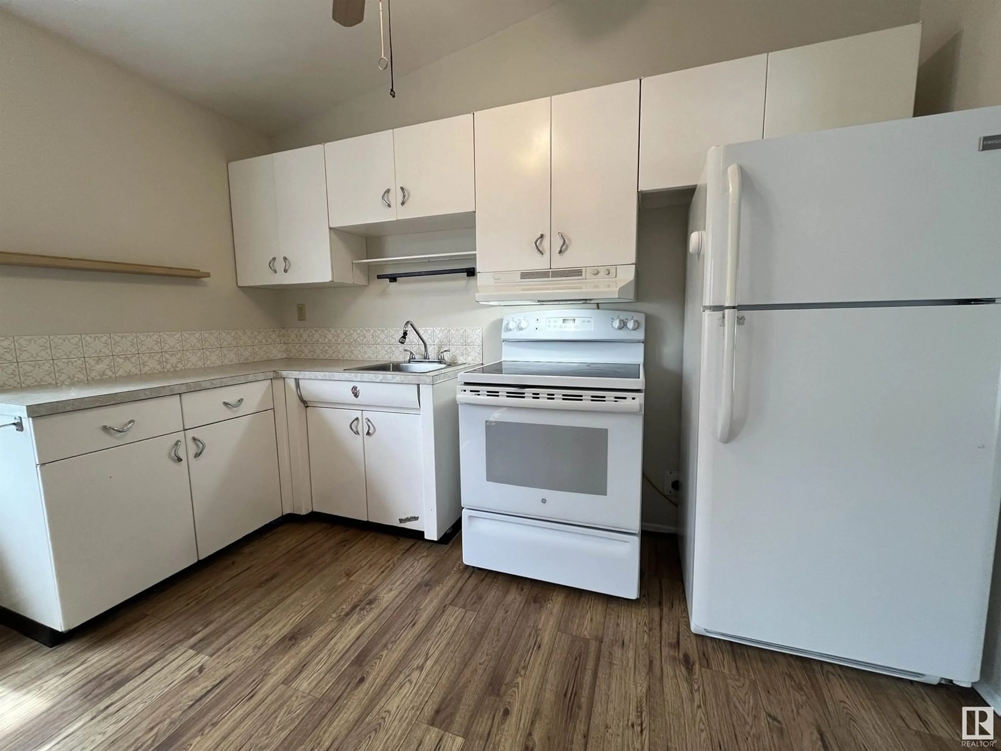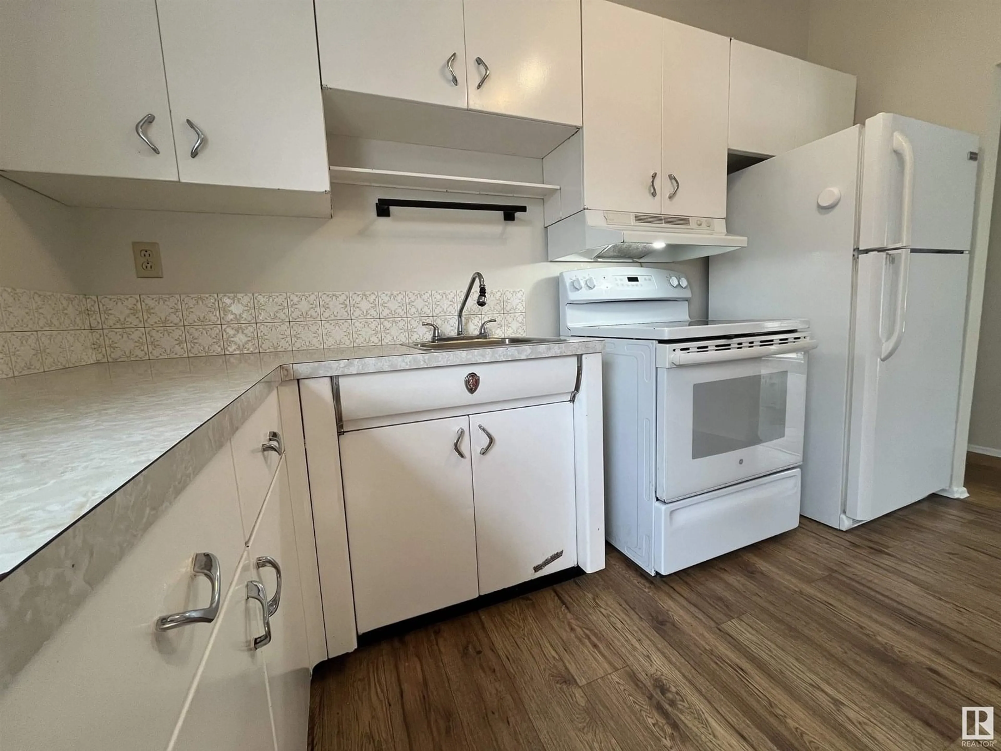Contact us about this property
Highlights
Estimated valueThis is the price Wahi expects this property to sell for.
The calculation is powered by our Instant Home Value Estimate, which uses current market and property price trends to estimate your home’s value with a 90% accuracy rate.Not available
Price/Sqft$346/sqft
Monthly cost
Open Calculator
Description
Perfect Starter or Investment Home! Single Family Home on a Condo Budget!! This well-maintained 3-bedroom, 1-bathroom home is move-in ready with several key updates including a Newer Furnace, Hot Water Tank, Replaced Sewer Line, and Modern Bathroom Fixtures. Freshly painted Neutral Color throughout, this charming property sits on a spacious corner lot directly across from a beautiful park—ideal for families and outdoor enjoyment. Enjoy the airy feel of Vaulted Ceilings in the main living area, adding to the open and inviting layout. The rare Heated Triple Car Garage offers incredible storage, workspace, or parking potential. Located within walking distance to two elementary schools, and just steps from public transit, with Junior and Senior high schools a short distance away. Conveniently located close to Shopping - all Freeways moments away. A fantastic opportunity for first-time buyers or investors seeking a solid property in a convenient, family-friendly neighborhood. Don’t miss out! Welcome Home!! (id:39198)
Property Details
Interior
Features
Main level Floor
Living room
5.01 x 3.49Kitchen
4.62 x 3.93Primary Bedroom
3.49 x 3.34Bedroom 2
3.48 x 2.43Exterior
Parking
Garage spaces -
Garage type -
Total parking spaces 7
Property History
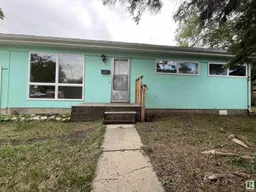 21
21
