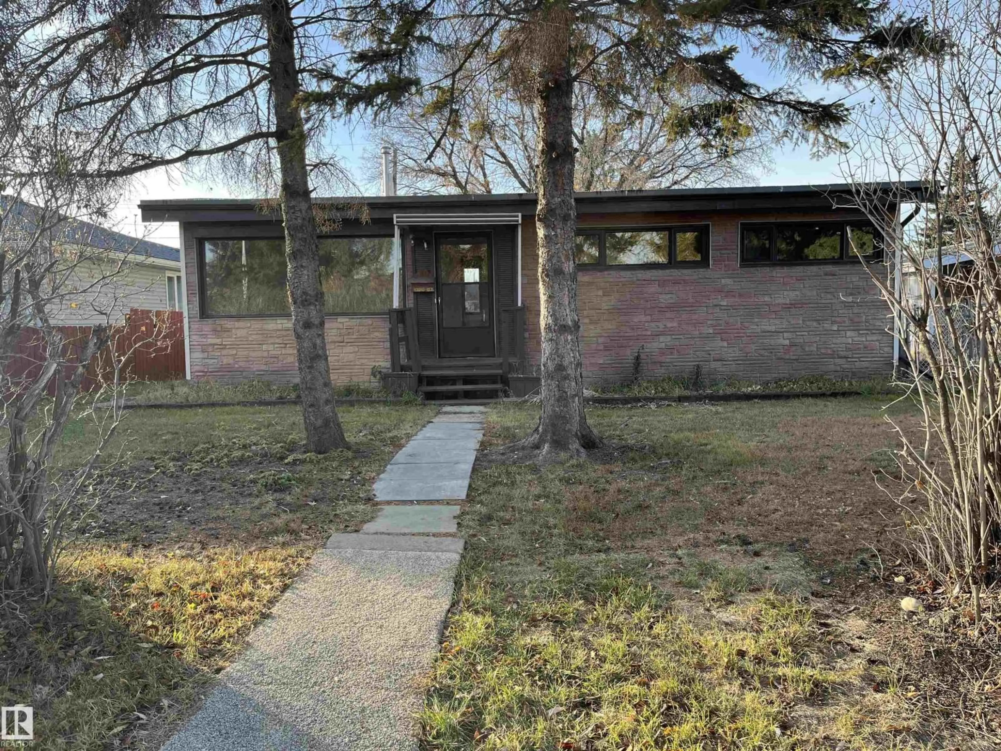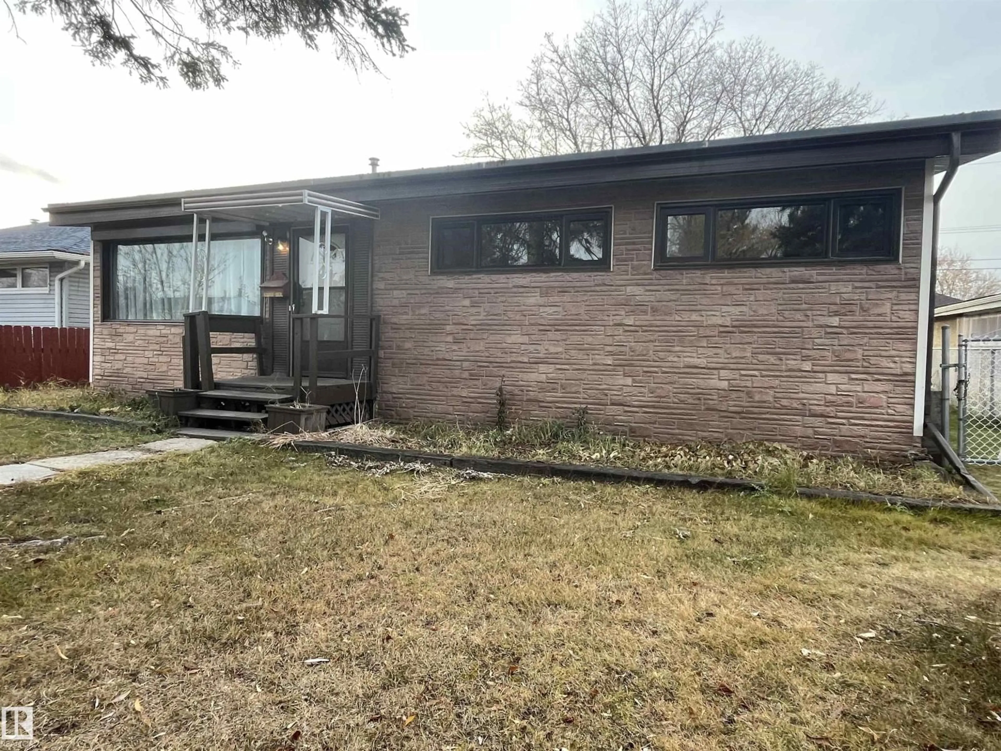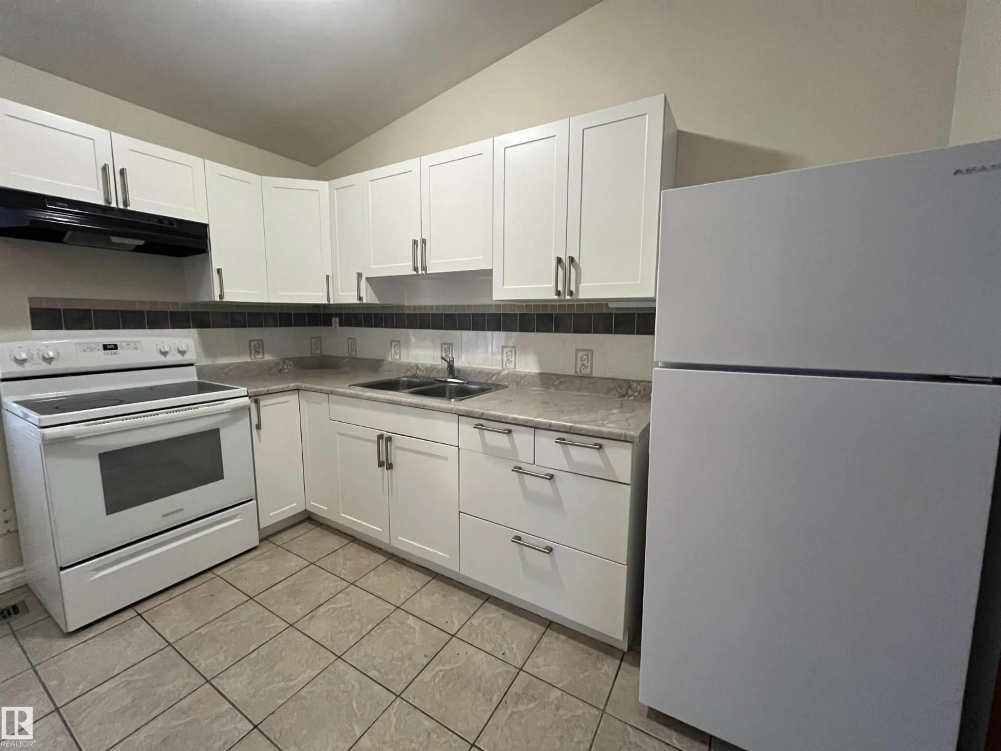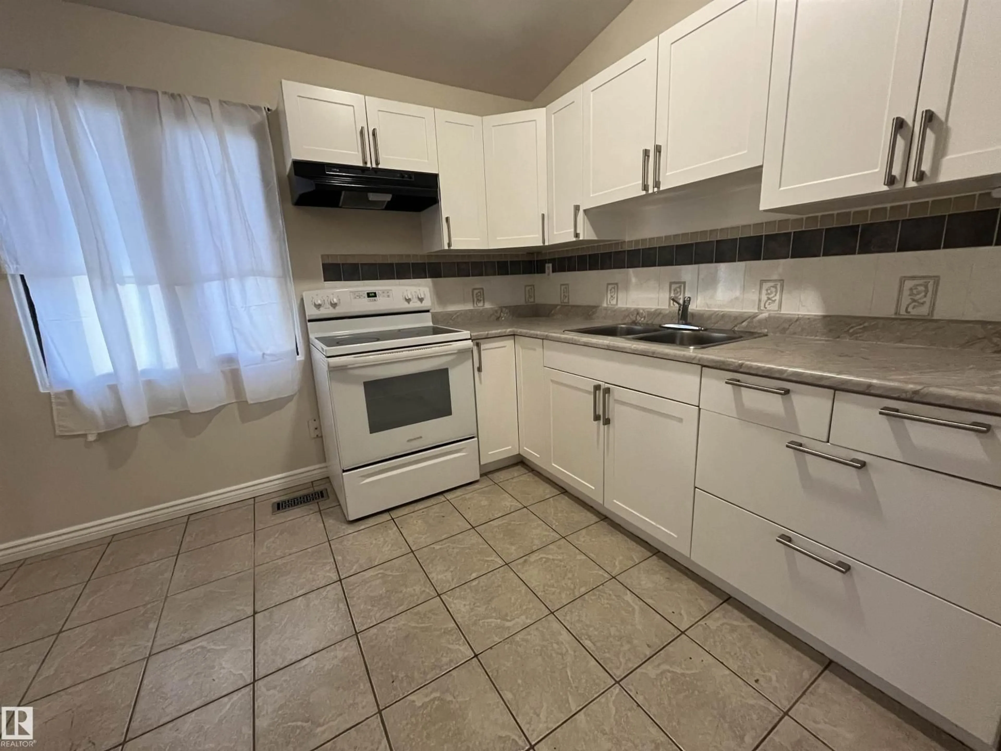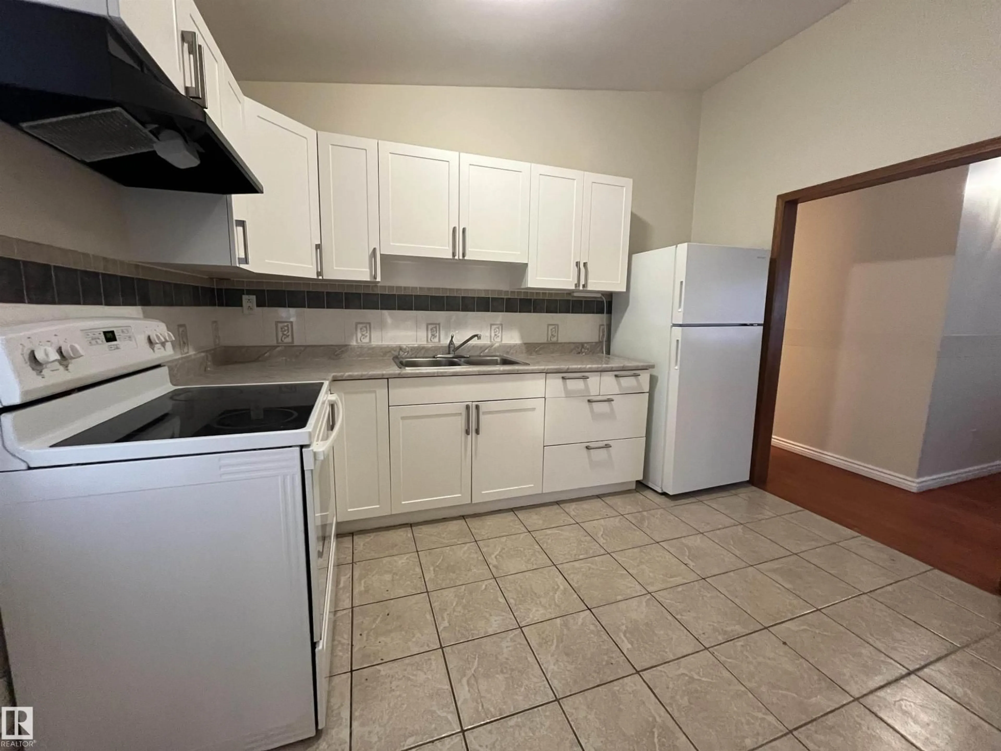Contact us about this property
Highlights
Estimated valueThis is the price Wahi expects this property to sell for.
The calculation is powered by our Instant Home Value Estimate, which uses current market and property price trends to estimate your home’s value with a 90% accuracy rate.Not available
Price/Sqft$319/sqft
Monthly cost
Open Calculator
Description
Welcome to this charming Basementless Bungalow nestled in a quiet, family-friendly community—the perfect blend of Comfort, Convenience, & Value. Offering 3 well-sized Bedrooms, this home features a large eat-in kitchen, updated Bathroom, and Original Hardwood Flooring in both the Living Room & Primary Bedroom. Enjoy peace of mind w/recently replaced Furnace & Hot Water Tank. Added Living space of cozy 3-season sunroom, ideal for relaxing Morning Coffee / Evening Sunsets. Step outside to the Deck overlooking Large Fenced Yard w/ample room for kids, pets, & outdoor entertaining. Handy Storage Shed completes the backyard, providing extra space for Tools & Toys. Located within walking distance to 2 Elementary Schools and just a short drive or bus ride to Junior High and High Schools. Commuters will appreciate quick access to Anthony Henday, Whitemud, and Yellowhead, making travel around the city and the easy commute to downtown a breeze. Conveniently located—this lovely bungalow is ready to become your Home! (id:39198)
Property Details
Interior
Features
Main level Floor
Living room
5.01 x 3.49Kitchen
4.61 x 3.49Primary Bedroom
3.49 x 3.34Bedroom 2
3.5 x 2.42Property History
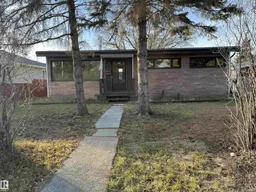 24
24
