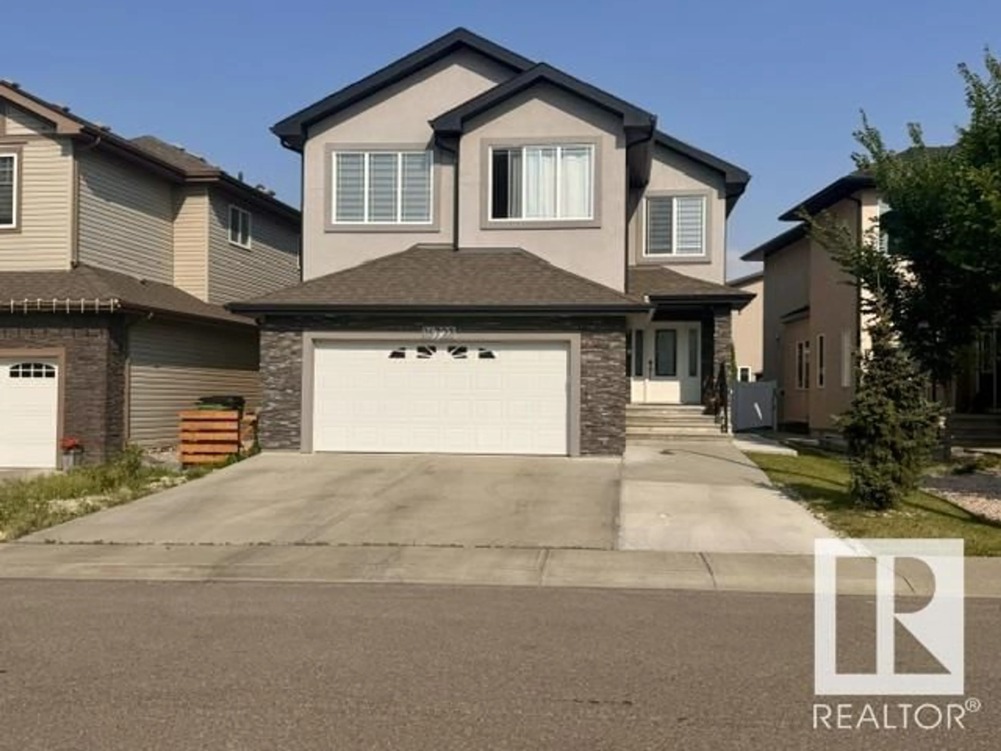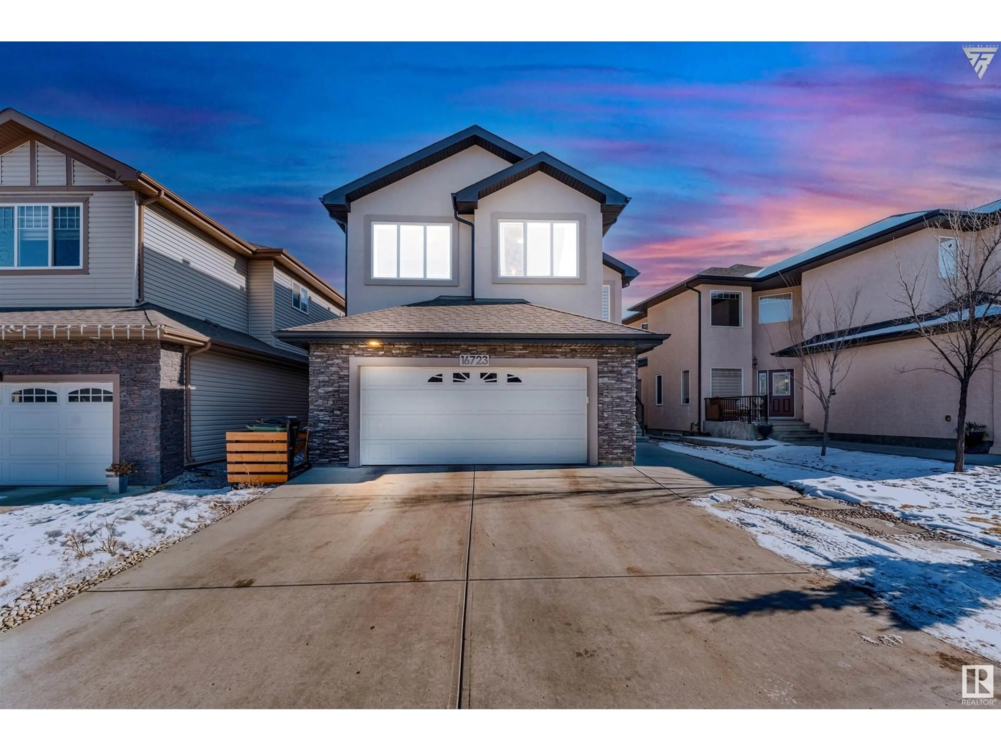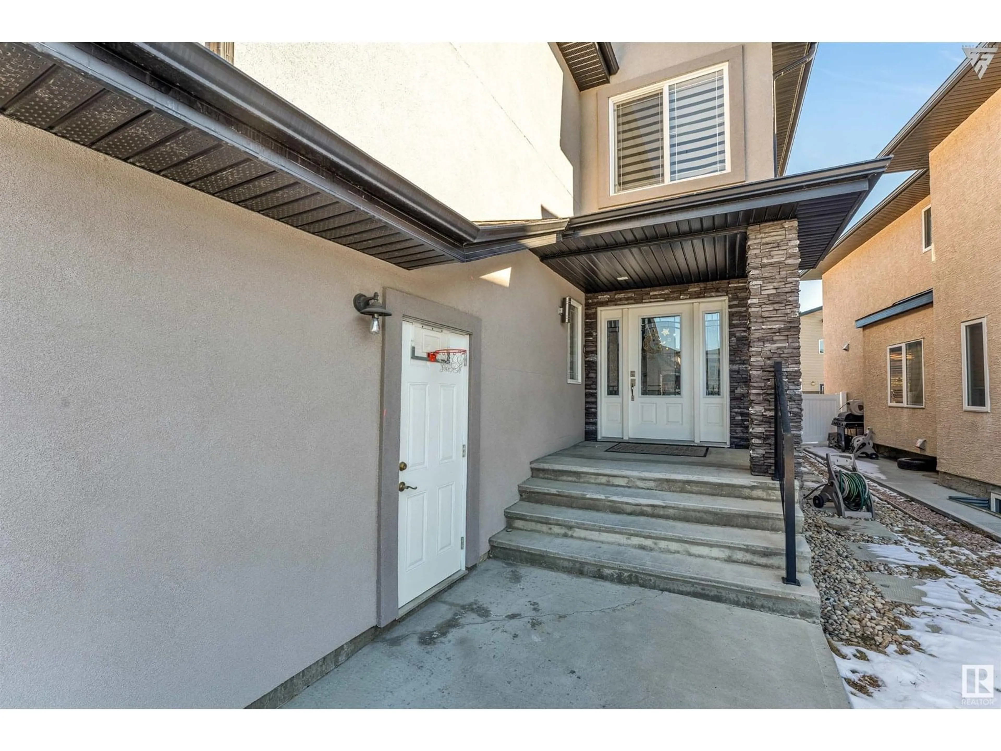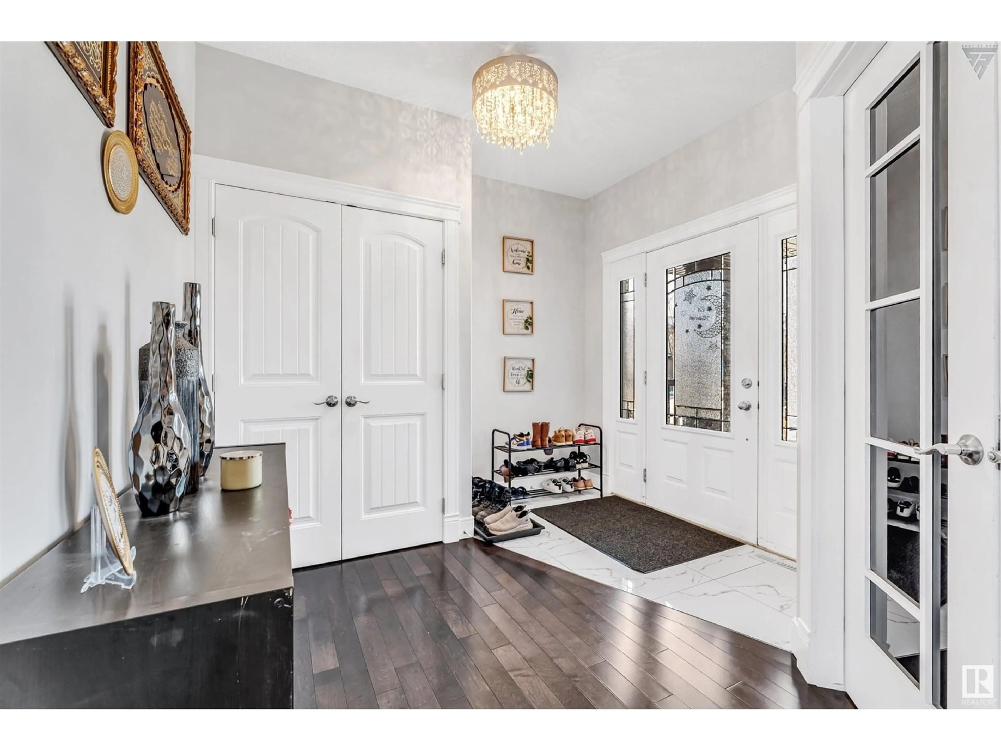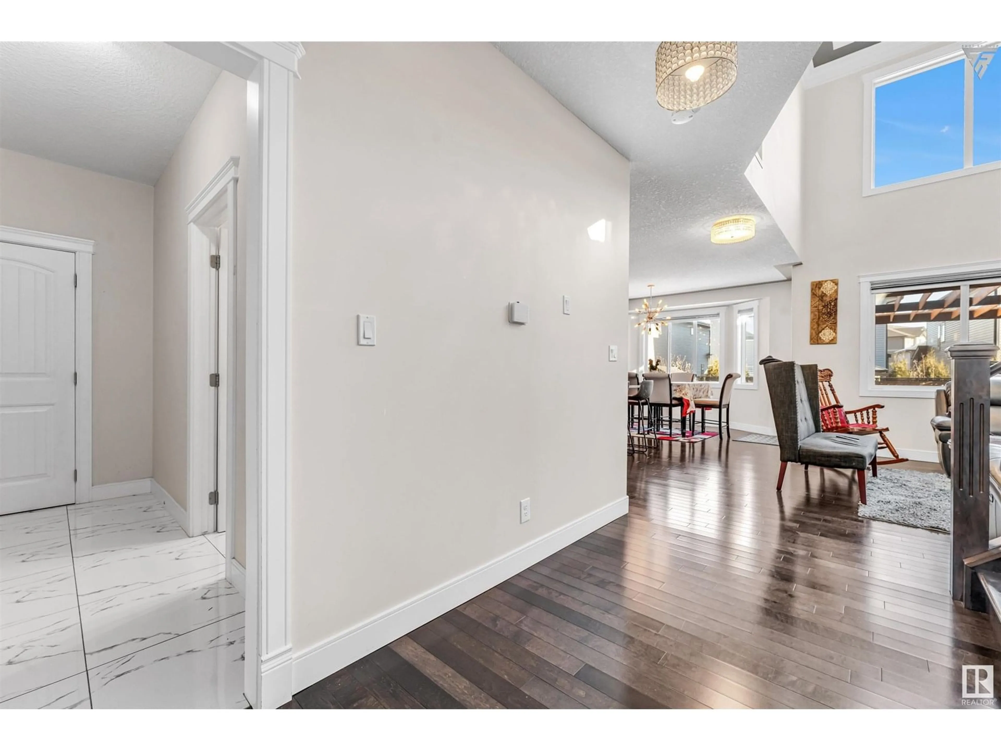NW - 16123 61 ST, Edmonton, Alberta T5Y0W6
Contact us about this property
Highlights
Estimated valueThis is the price Wahi expects this property to sell for.
The calculation is powered by our Instant Home Value Estimate, which uses current market and property price trends to estimate your home’s value with a 90% accuracy rate.Not available
Price/Sqft$273/sqft
Monthly cost
Open Calculator
Description
Welcome to this stunning 2,519 sq ft 2-storey in family-friendly McConachie! Featuring a side entry, soaring open-to-above ceilings, rich hardwood floors, marble-style tile, and granite countertops. The open-concept layout connects the kitchen, dining, and living areas—perfect for entertaining. Main floor includes a versatile flex room. Upstairs offers 3 bedrooms, a bonus room, and laundry. The spacious primary suite includes a jacuzzi tub, separate shower, and walk-in closet. The FULLY FINISHED basement boasts 2 bedrooms, a SECOND kitchen, and dining area.SEPERATE ENTRANCE,ideal for guests or extended family. Enjoy the beautifully designed deck with pergola, large backyard, and extended driveway. Upgrades include a new high-efficiency furnace, heated garage, and brand-new blinds throughout. Close to schools, parks, shopping, and all amenities! (id:39198)
Property Details
Interior
Features
Main level Floor
Living room
4.53m x 6.71mDining room
3.39m x 4.56mKitchen
3.71m x 3.97mDen
3.02m x 4.29mProperty History
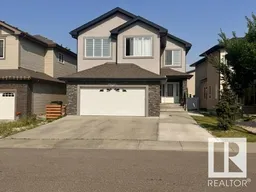 41
41
