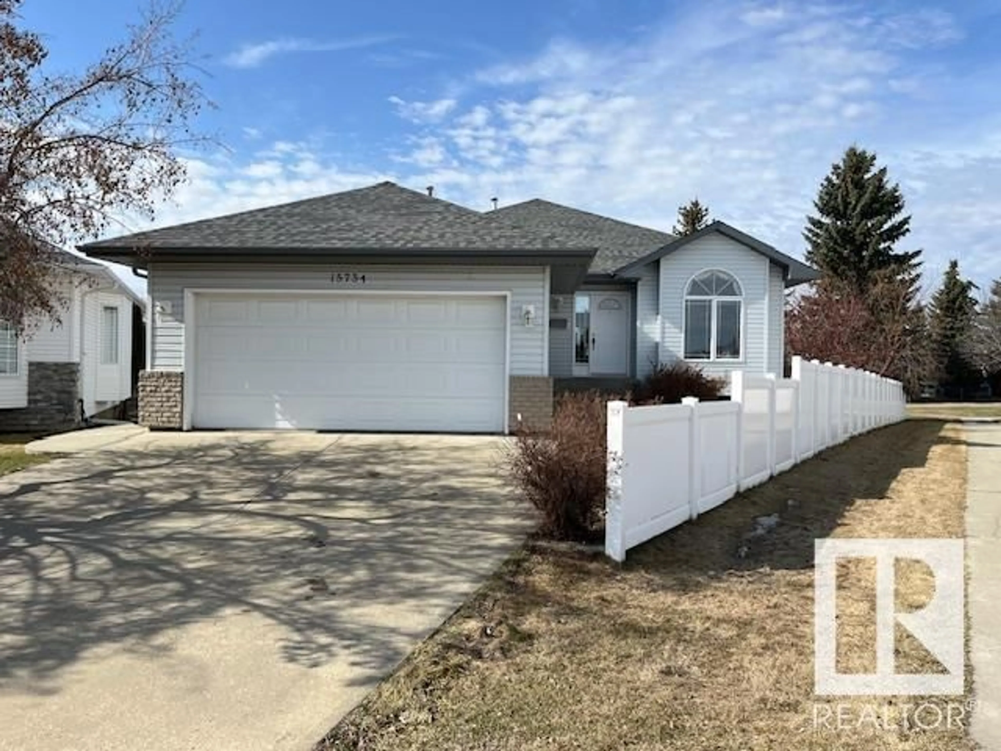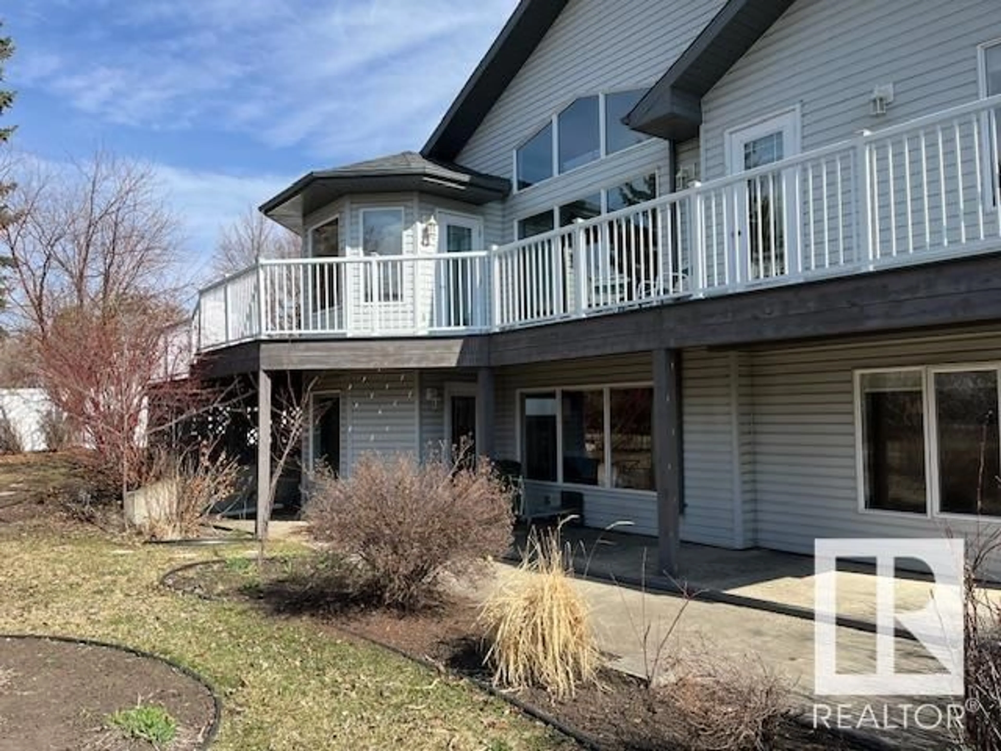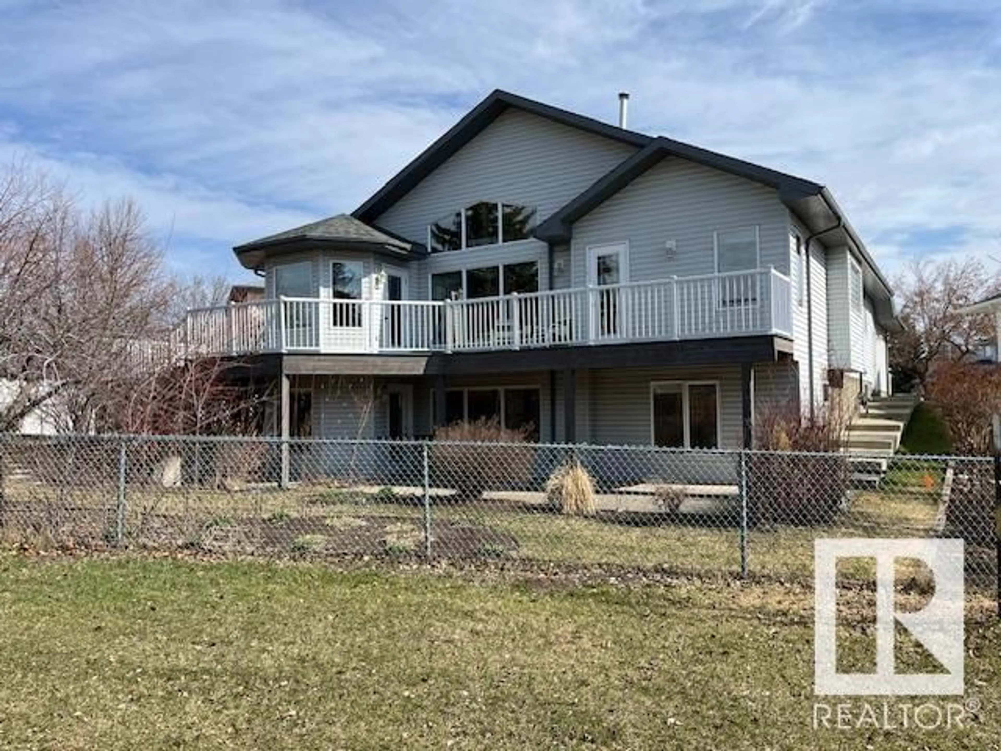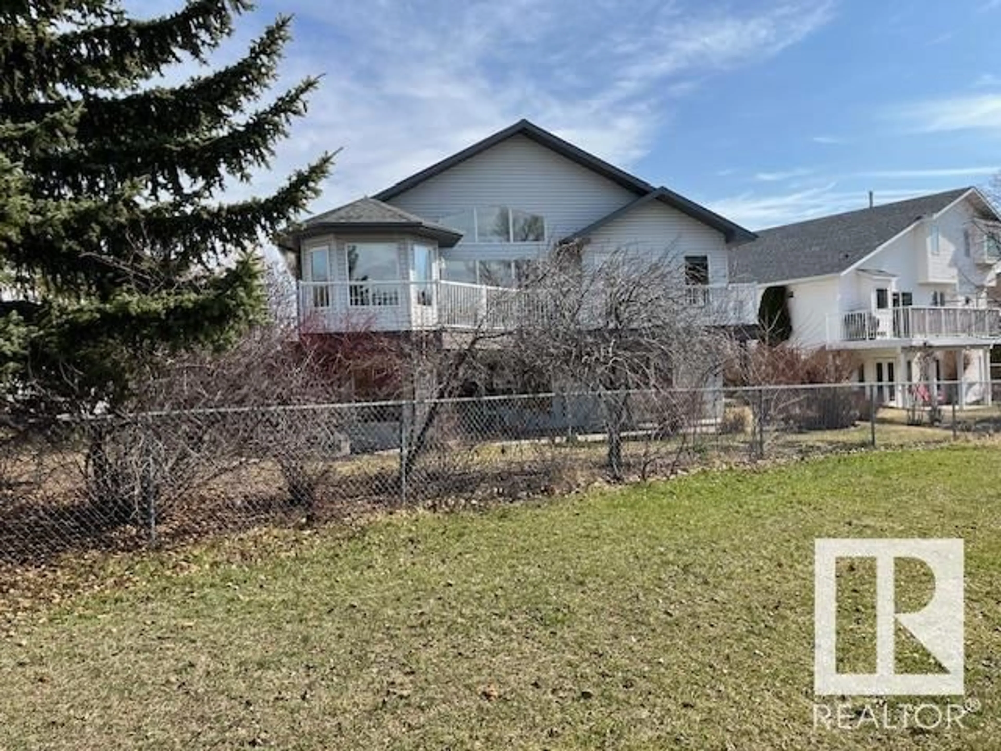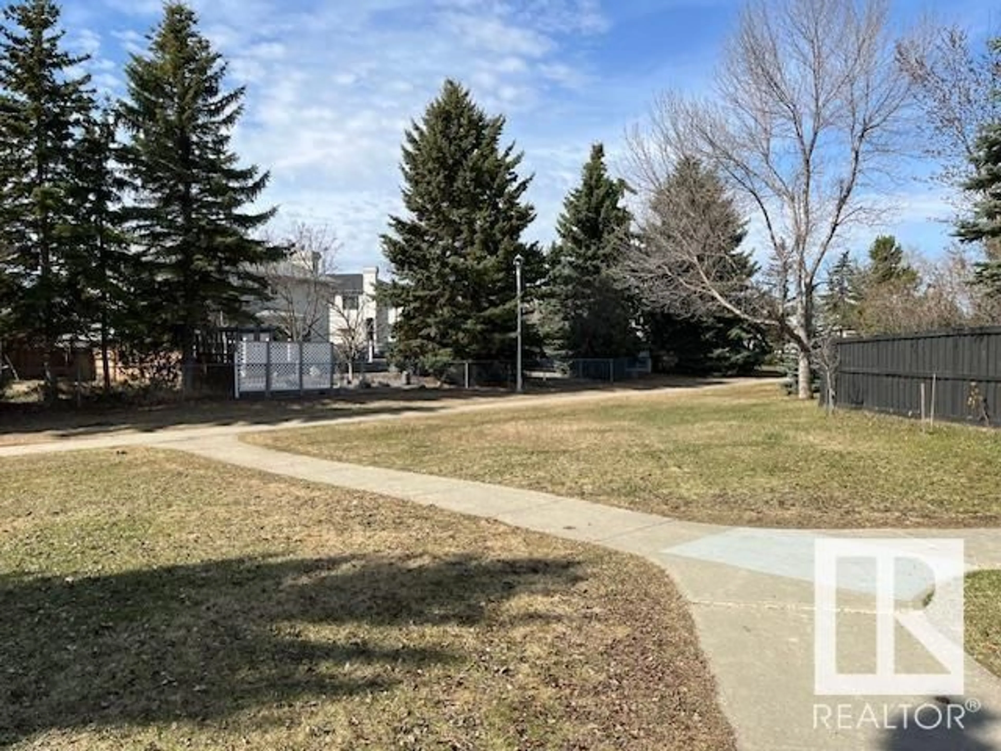NW - 15734 61B ST, Edmonton, Alberta T5Y2P6
Contact us about this property
Highlights
Estimated ValueThis is the price Wahi expects this property to sell for.
The calculation is powered by our Instant Home Value Estimate, which uses current market and property price trends to estimate your home’s value with a 90% accuracy rate.Not available
Price/Sqft$352/sqft
Est. Mortgage$2,405/mo
Tax Amount ()-
Days On Market49 days
Description
Walk out bungalow, PIE LOT, quiet, cul-de-sac and backing onto green space. Outstanding, custom built home, original owner, fantastic cathedral ceilings that highlight the floor plan and stunning floor to ceiling windows. Open white and bright kitchen island, large primary bedroom with a walk-in closet and four piece soaker en suite plus French doors to wrap around sun deck. Top-notch basement development flooded with sunshine. Main floor, laundry, gas fireplace in the great room, open staircase. Wonderful sun deck that is large and perfectly planned for those summer family BBQS. Garage is oversized. (id:39198)
Property Details
Interior
Features
Main level Floor
Living room
Dining room
Kitchen
Primary Bedroom
Property History
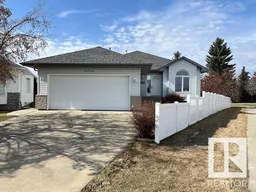 33
33
