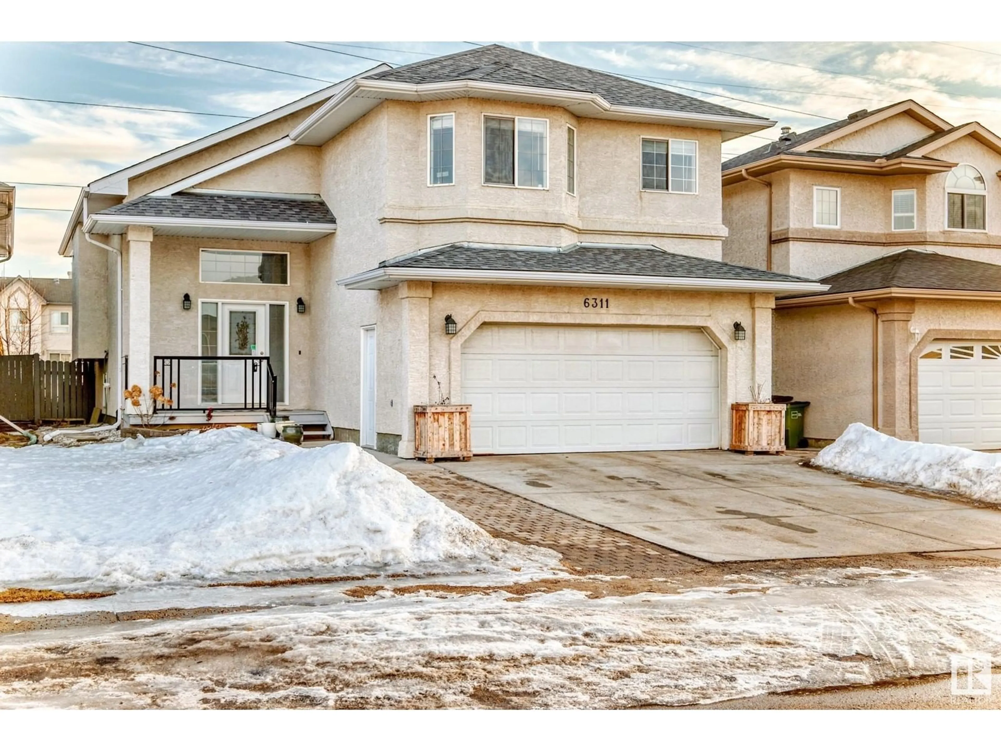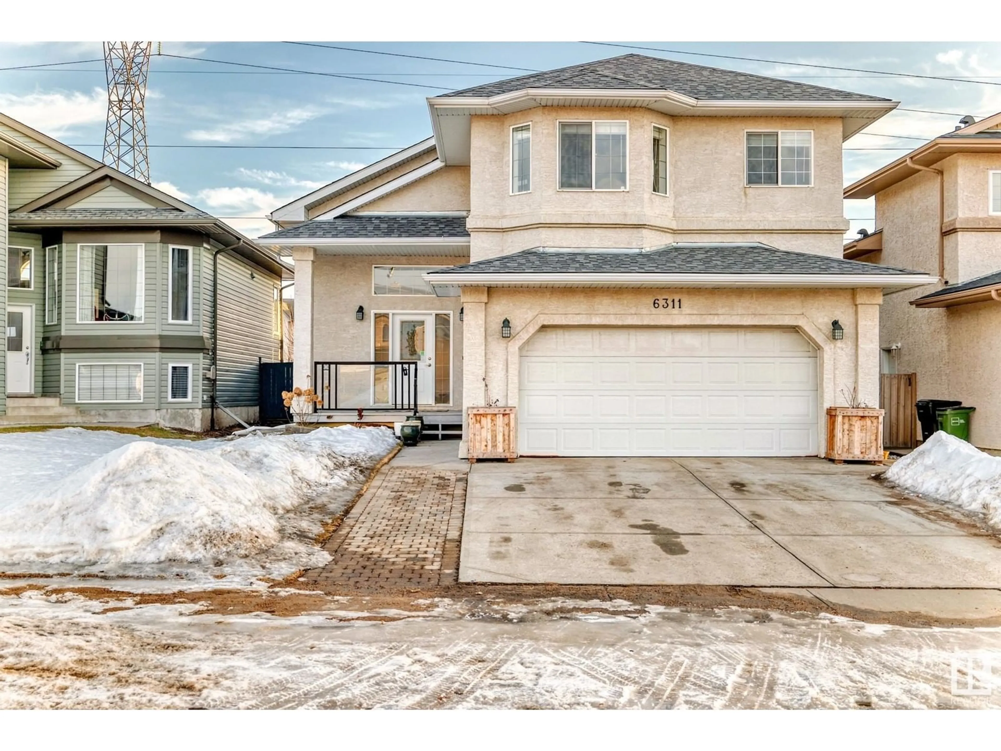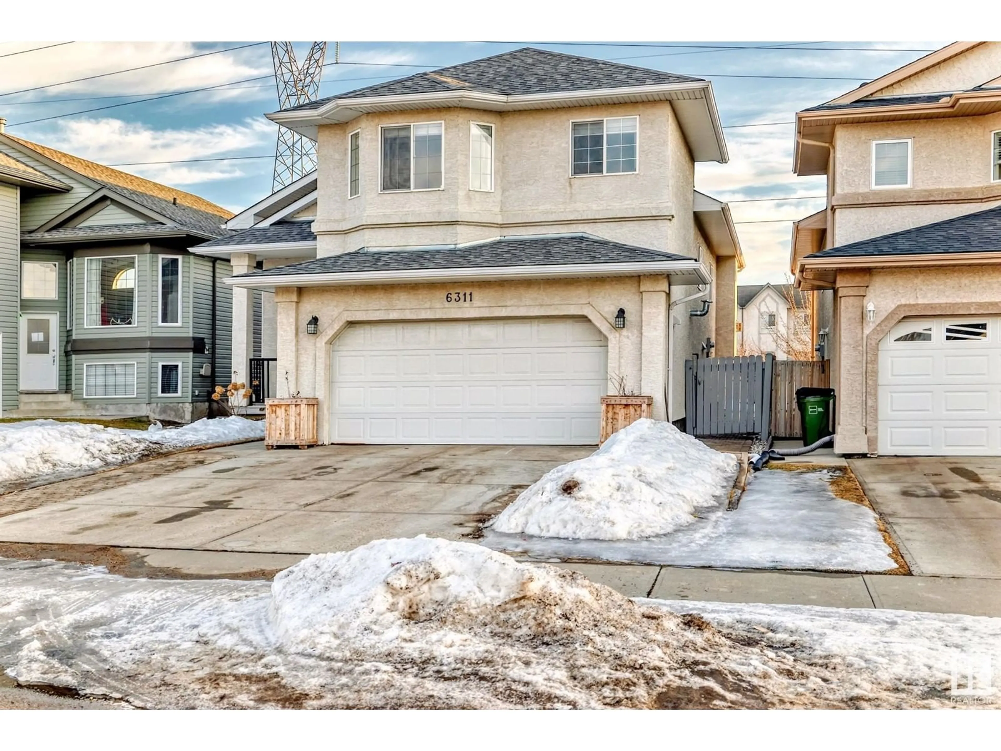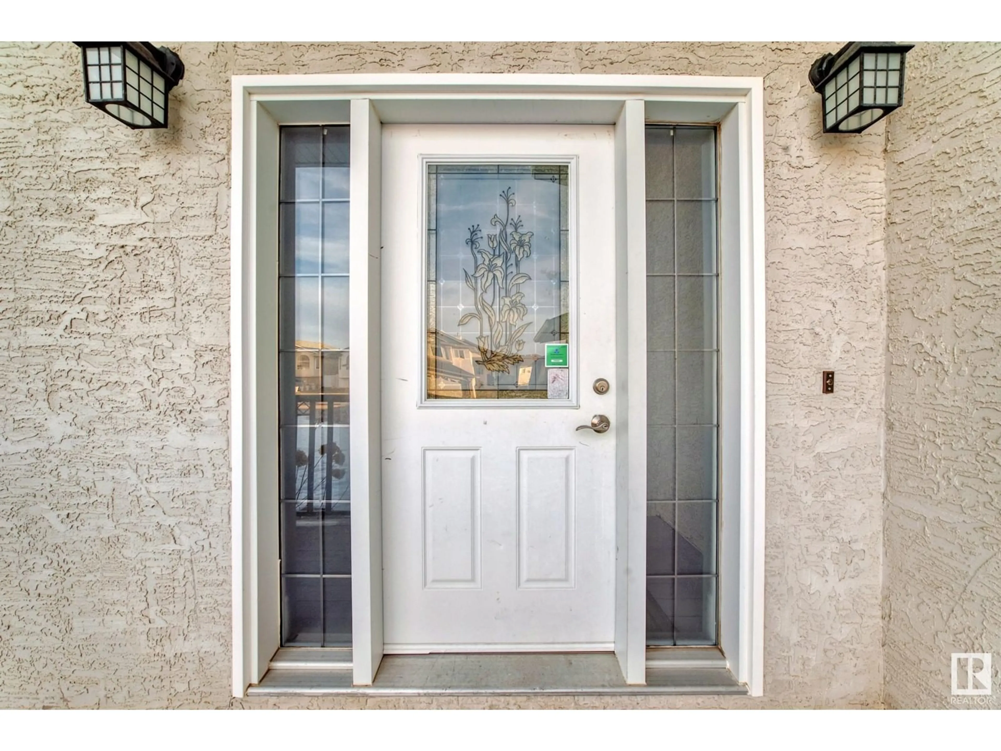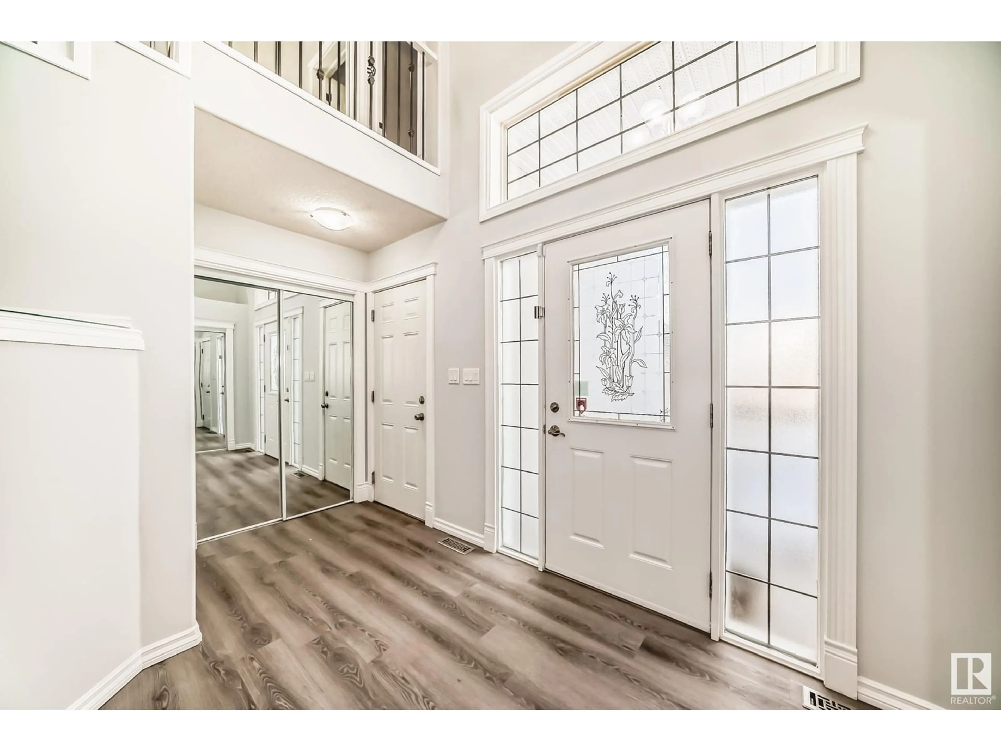6311 164 AV, Edmonton, Alberta T5Y3K3
Contact us about this property
Highlights
Estimated ValueThis is the price Wahi expects this property to sell for.
The calculation is powered by our Instant Home Value Estimate, which uses current market and property price trends to estimate your home’s value with a 90% accuracy rate.Not available
Price/Sqft$329/sqft
Est. Mortgage$2,362/mo
Tax Amount ()-
Days On Market41 days
Description
Stunning Bi-Level home with over 2600 sqft living spaces situated in the Quiet/Most Desirable community of Matt Berry! Features total of 5 Bedrooms/Living room/Family room/3 Bathrooms & a Double attached Garage. Main floor greets you with High Vaulted Ceiling/Open Concept Living room with Large & Bright Windows/Cozy Fireplace w Nice Stone Wall/GORGEOUS VINYL PLANK FLOORINGS THROUGHOUT. Breakfast Nook w Patio Doors to a South Facing/Large Two-tiered Deck & Landscaped Fenced Yard. Spacious Kitchen has Plenty of Kitchen Cabinets/Corner Pantry & Raised Kitchen Island w Granite Counters. 2 Sizable Bedrooms & a 4pc Bath. Upper floor boasts King-sized Master Bedroom w Walk-in Closet & 4pc En-suite w Jetted Tub. Open Staircase to a Fully Finished Basement c/w Huge Family room/2 Bedrooms/a 3pc Bath/Laundry & Utility rm. Upgrades: HWT, Main & Upper Carpet, Vinyl Plank floorings & HWT (yr 2023). Great location w Easy access to Bus Route/School/Park/Shopping C & all amenities. Quick poss. avail. Just move-in & enjoy! (id:39198)
Property Details
Interior
Features
Main level Floor
Living room
5 x 3.64Dining room
4.57 x 3.24Kitchen
5.17 x 3.51Bedroom 2
3.41 x 3.33Exterior
Parking
Garage spaces -
Garage type -
Total parking spaces 4
Property History
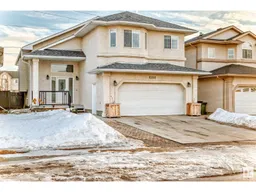 57
57
