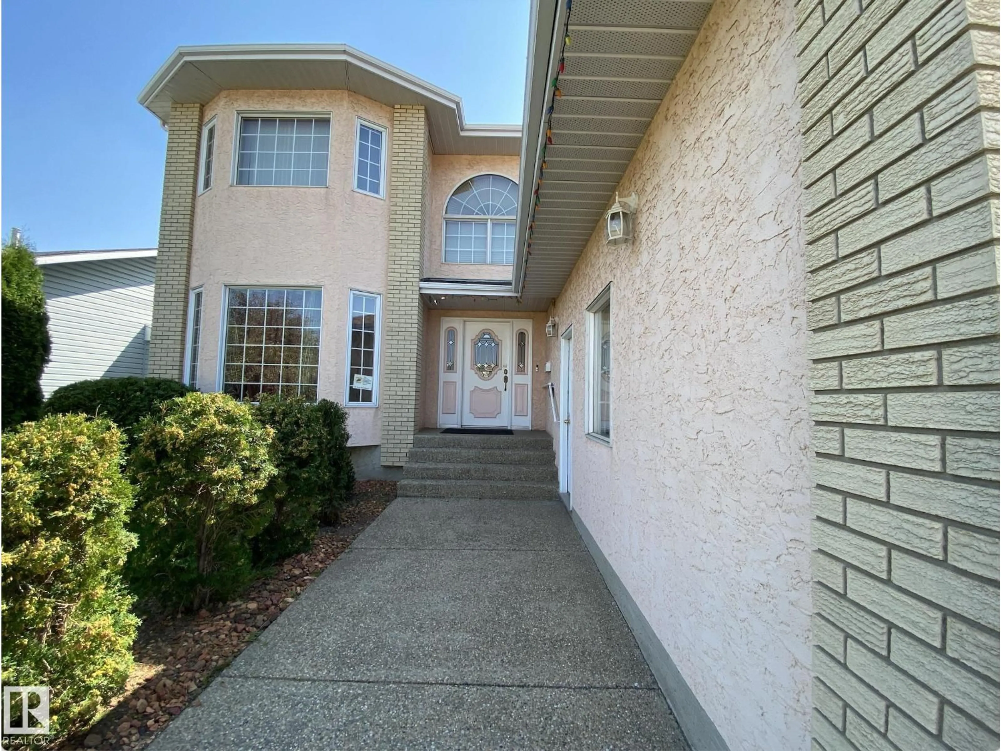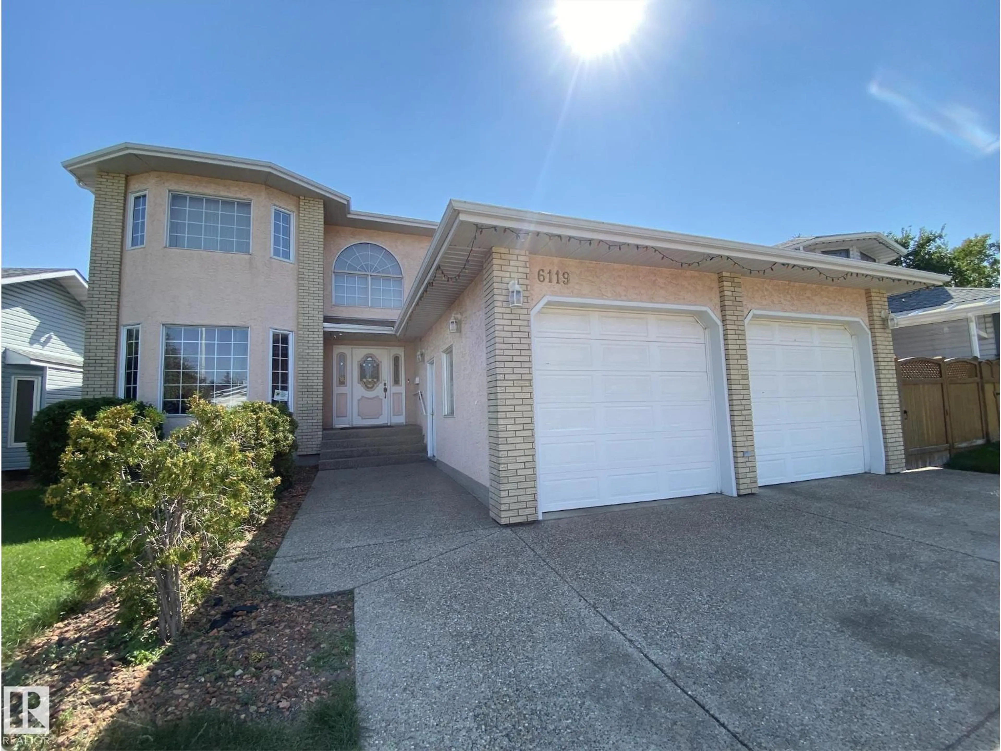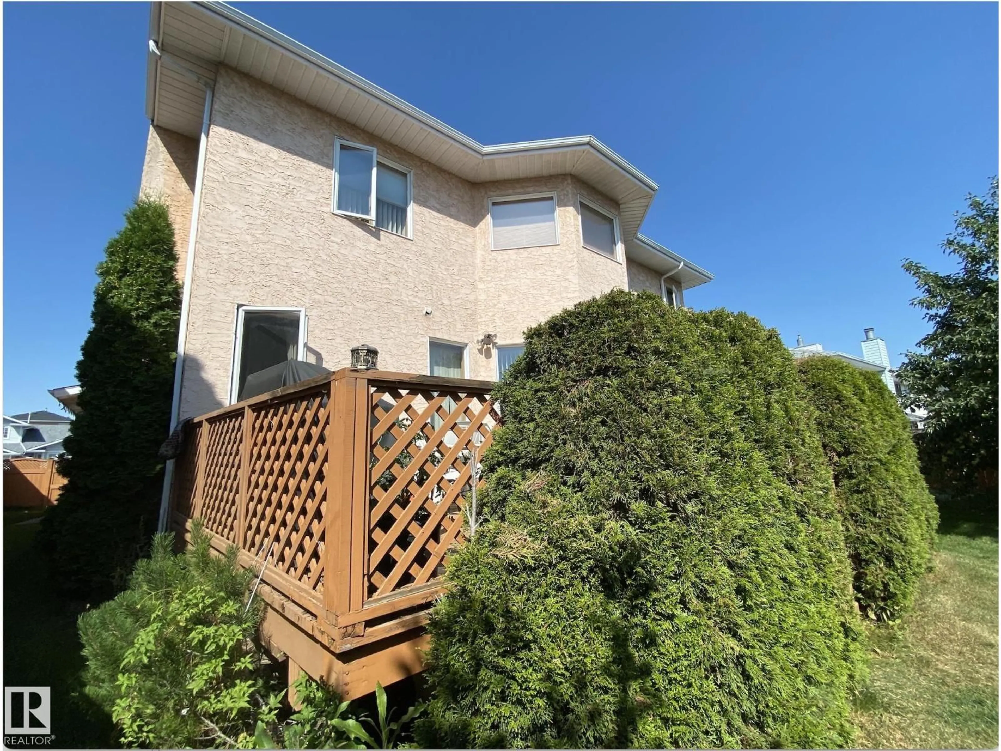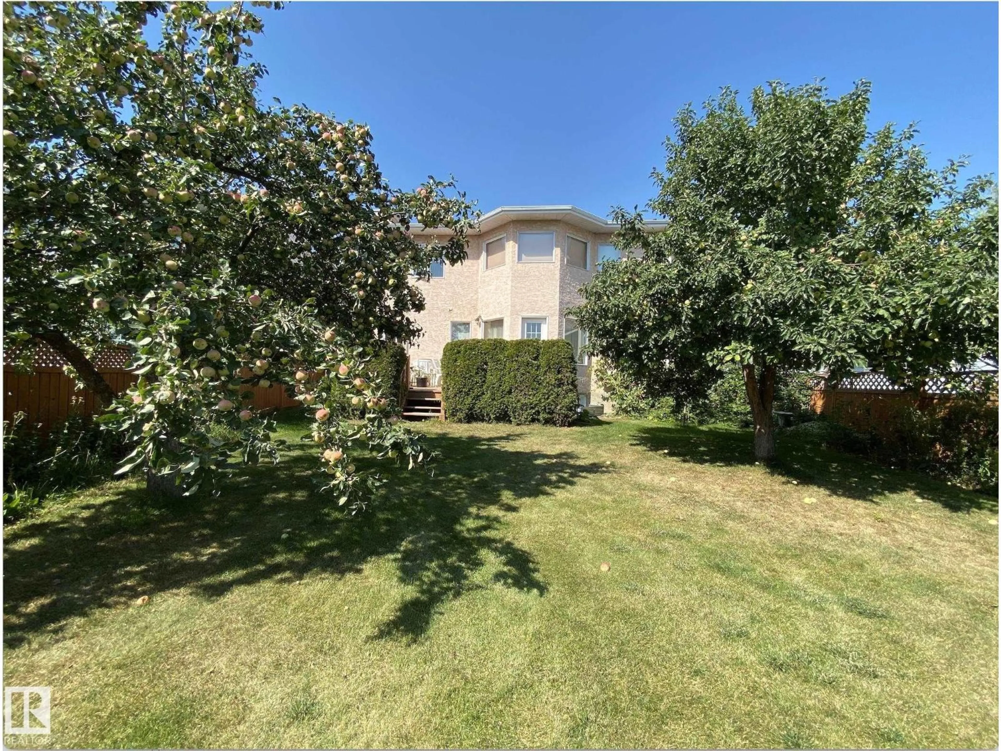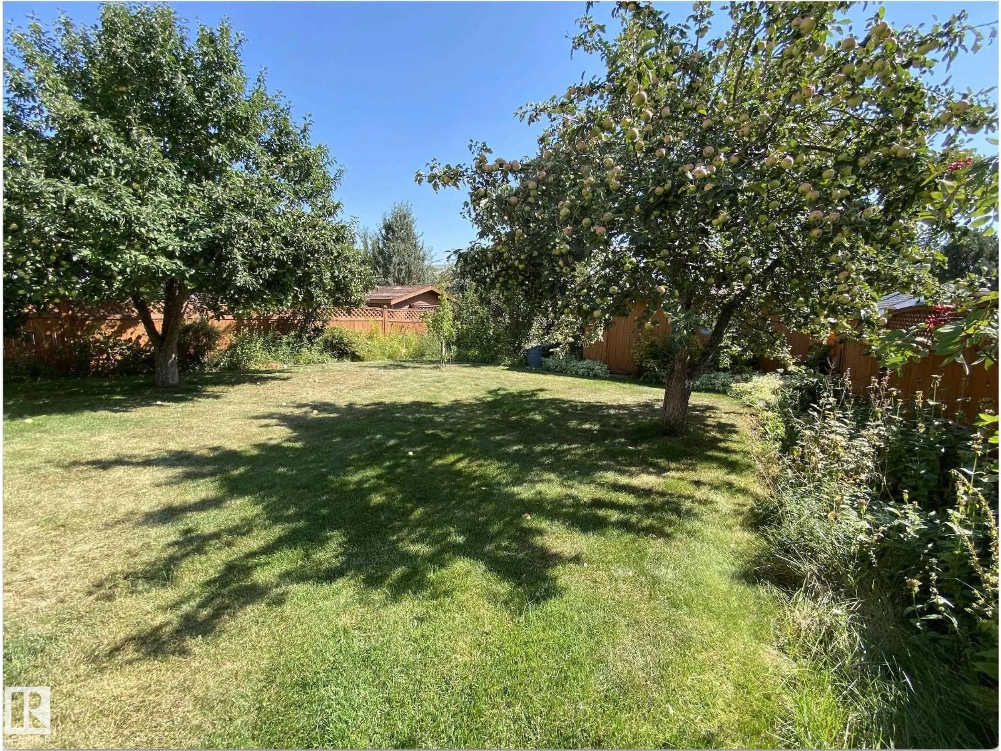6119 156 AV, Edmonton, Alberta T5Y2N1
Contact us about this property
Highlights
Estimated valueThis is the price Wahi expects this property to sell for.
The calculation is powered by our Instant Home Value Estimate, which uses current market and property price trends to estimate your home’s value with a 90% accuracy rate.Not available
Price/Sqft$279/sqft
Monthly cost
Open Calculator
Description
Beautiful 2-storey home in the family-friendly community of Matt Berry. This home features 6 bedrooms, 3.5 bathrooms, and a fully finished basement. The main floor boasts a spacious front living and dining area with soaring ceilings, a bright kitchen with breakfast nook, and a cozy family room with fireplace. Upstairs you’ll find 4 generously sized bedrooms including a primary suite with spacious walk-in closet and spa like ensuite. The fully finished basement adds a large rec room, 2 additional bedroom, cold room, and full bath—perfect for guests or extended family. Enjoy the southeast-facing backyard with deck, fruit trees, and plenty of space to relax or garden. Recent updates include shingles (2023), garage heater (2023), and a high-efficiency furnace. Completing this property is an attached heated double garage. Close to schools, walking trails, shopping, transit, parks, and major routes, this home is move-in ready and ideal for families. Welcome home! (id:39198)
Property Details
Interior
Features
Main level Floor
Kitchen
3.0m x 3.7mLiving room
4.2m x 3.7mDining room
2.4m x 3.7mFamily room
4.8m x 3.7mProperty History
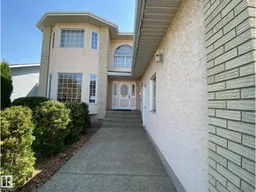 27
27
