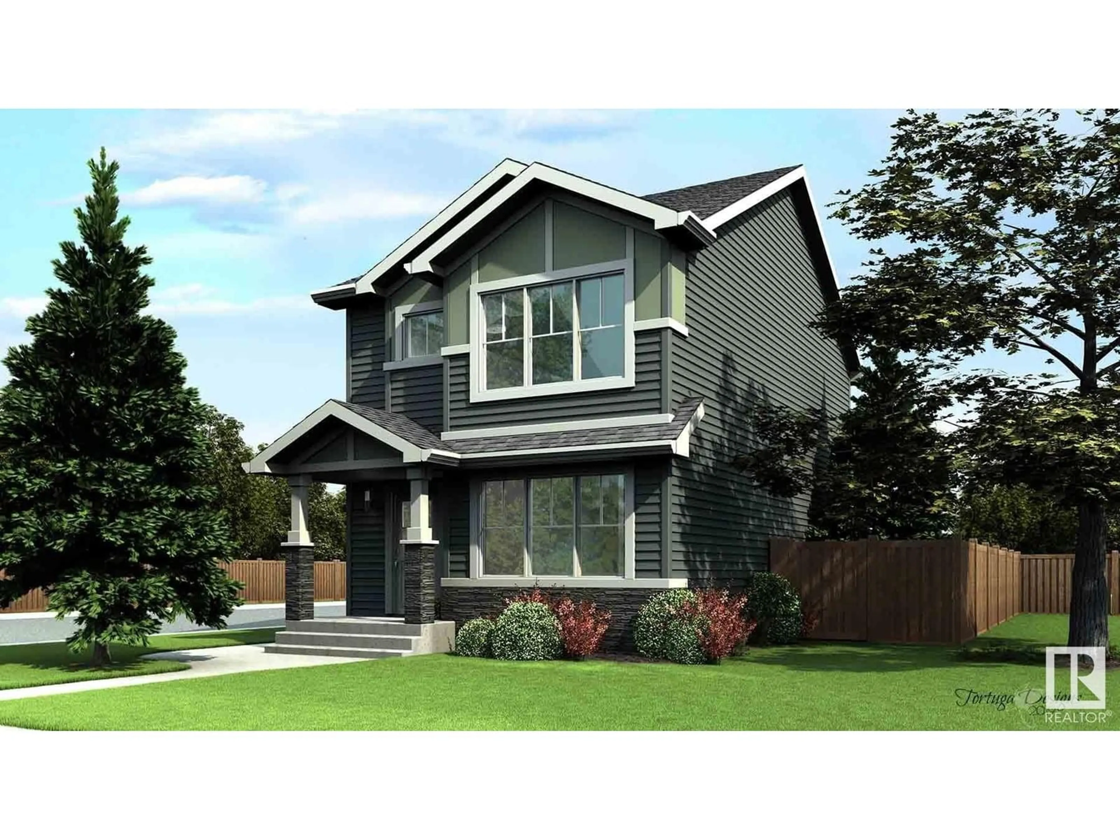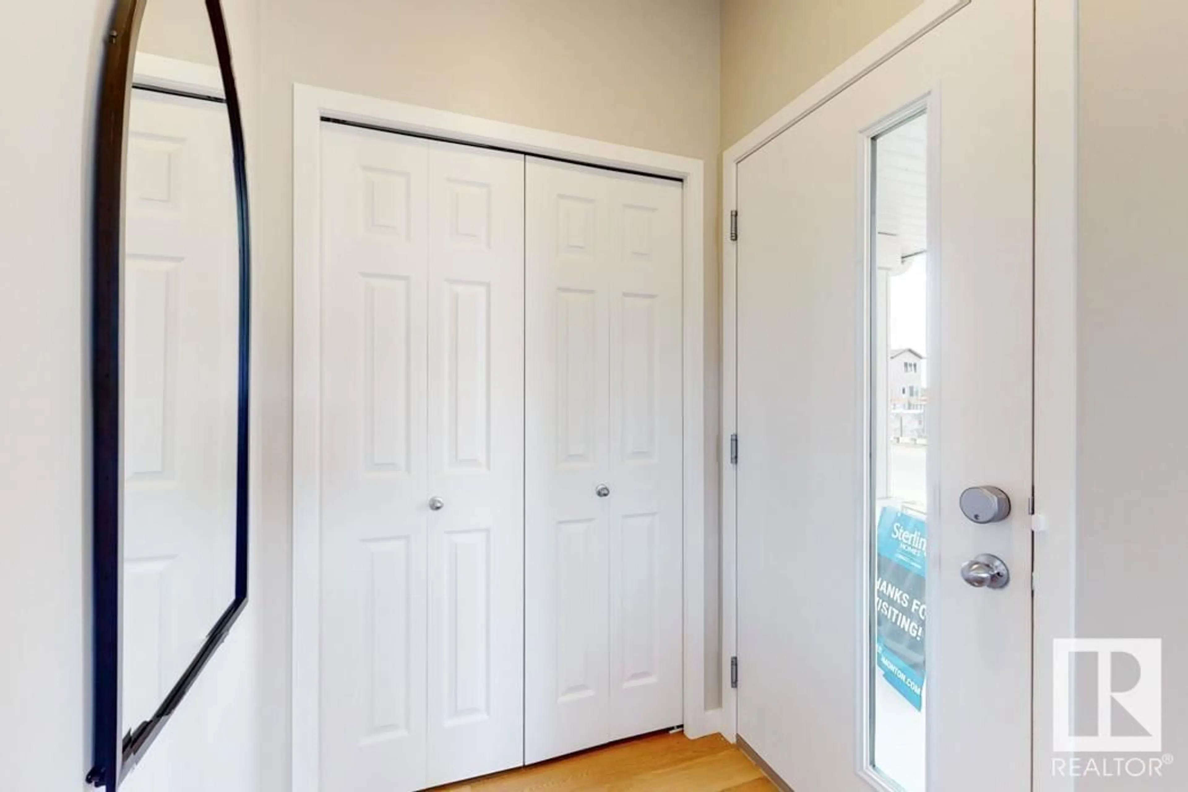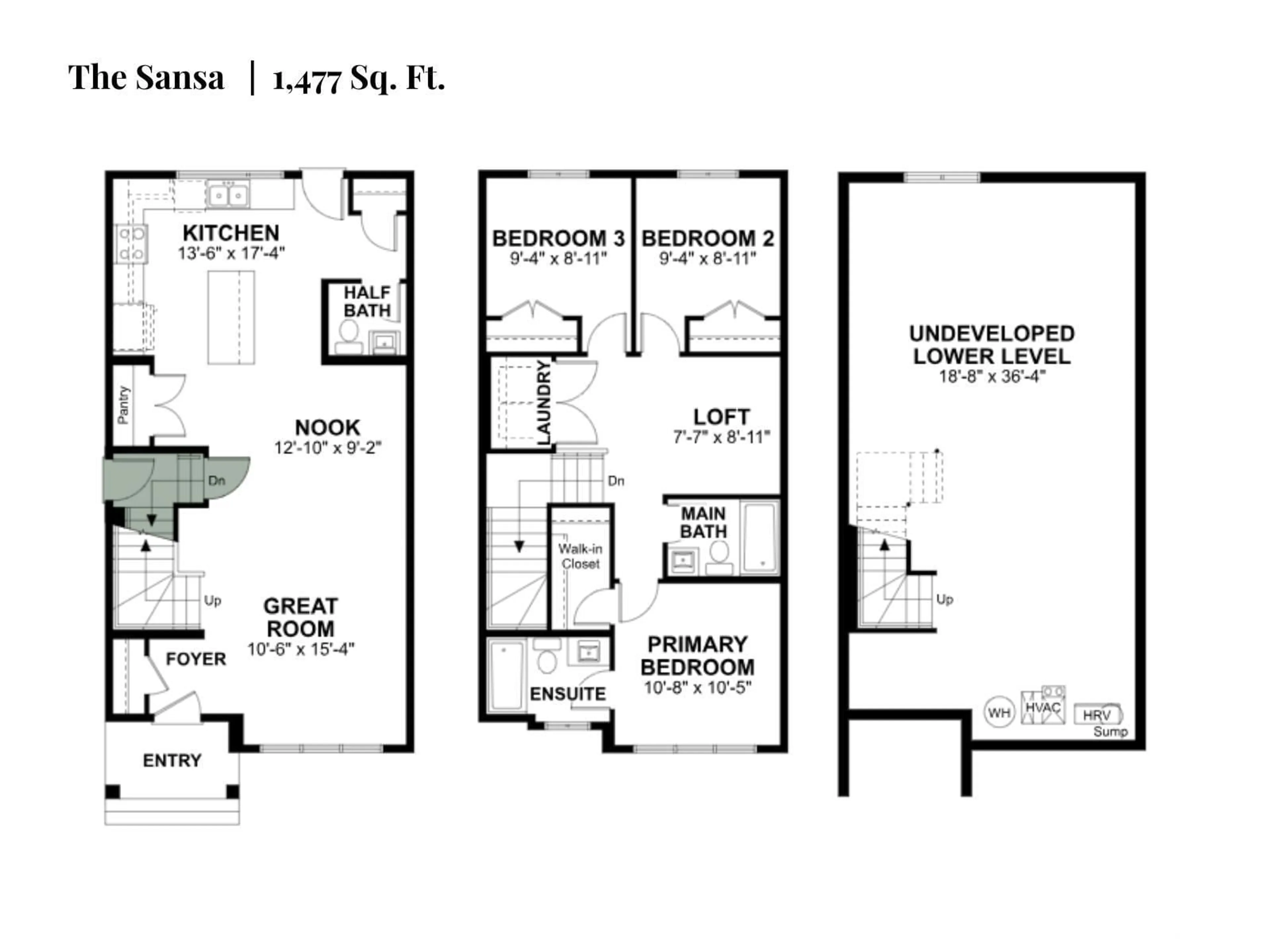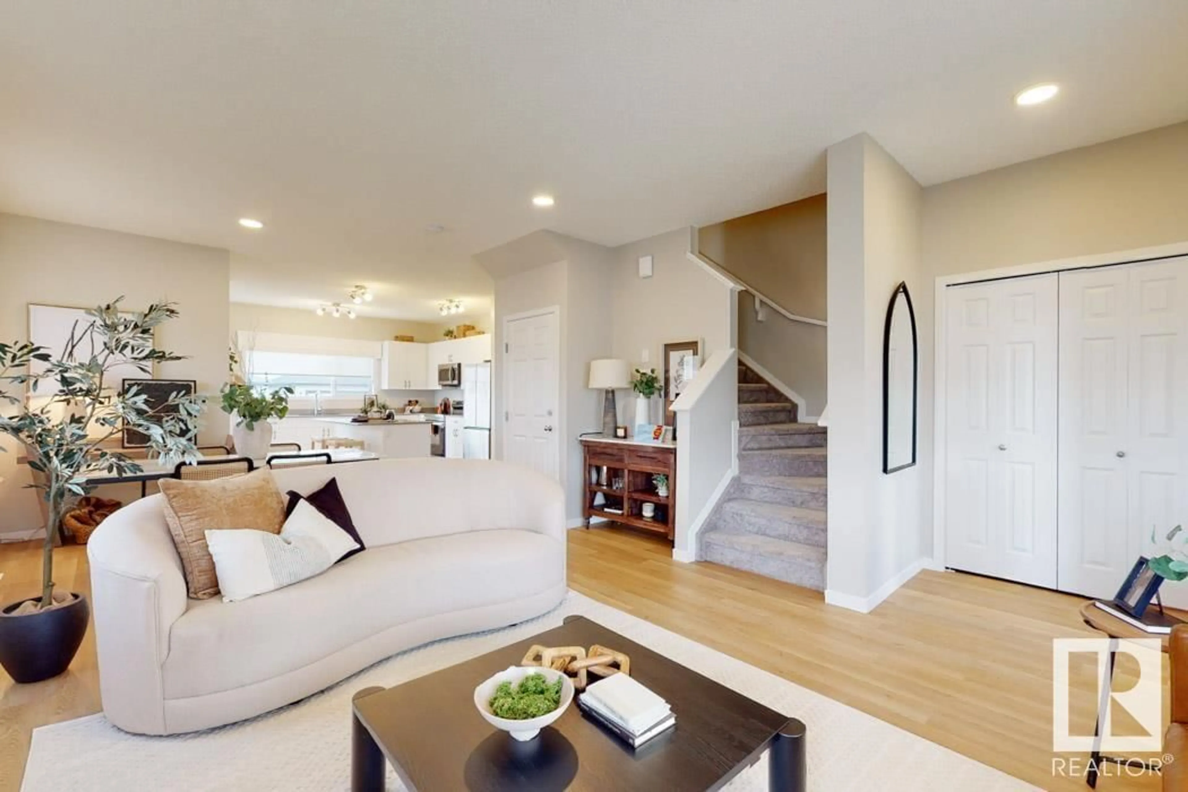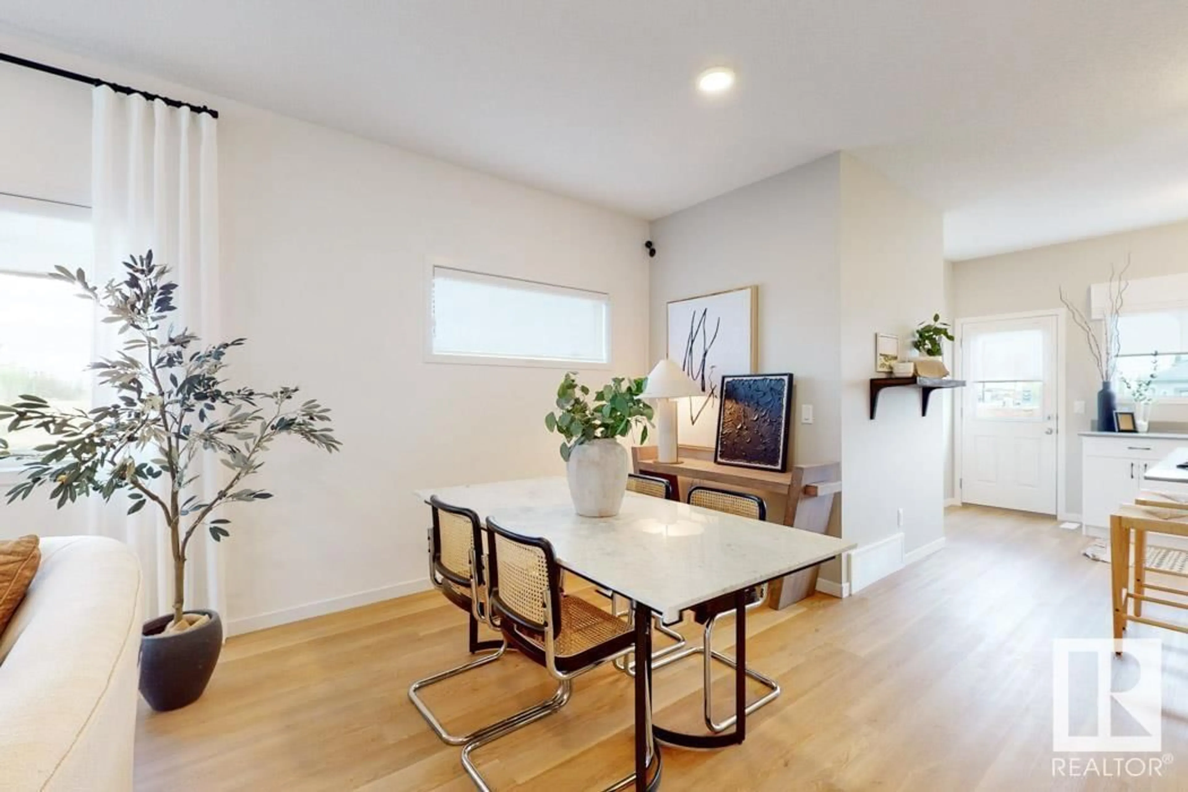651 173 AVE, Edmonton, Alberta T5Y4E8
Contact us about this property
Highlights
Estimated valueThis is the price Wahi expects this property to sell for.
The calculation is powered by our Instant Home Value Estimate, which uses current market and property price trends to estimate your home’s value with a 90% accuracy rate.Not available
Price/Sqft$314/sqft
Monthly cost
Open Calculator
Description
Discover the Sansa Model—where style meets smart design. With 9' ceilings on the main and basement levels, luxury vinyl plank flooring, and a separate side entrance, this home offers elevated living. The welcoming foyer includes a coat closet, leading into a cozy great room with electric fireplace and large front window. The open dining area connects to an L-shaped kitchen featuring quartz countertops, a Silgranit undermount sink, built-in microwave, soft-close Thermofoil cabinets, and a flush island eating ledge—all perfectly placed for backyard views. A rear entry leads to a discreet half-bath and backyard with a parking pad and optional two-car garage. Upstairs, enjoy the primary suite with walk-in closet and 3-piece ensuite with stand-up shower, two additional bedrooms, main 3-piece bath, and a convenient laundry area. Brushed nickel fixtures, basement rough-ins, and our upgraded Sterling Signature Specification complete the home. (id:39198)
Property Details
Interior
Features
Main level Floor
Kitchen
Great room
Breakfast
Property History
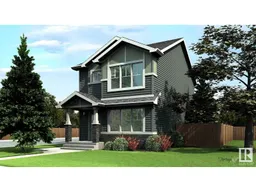 65
65
