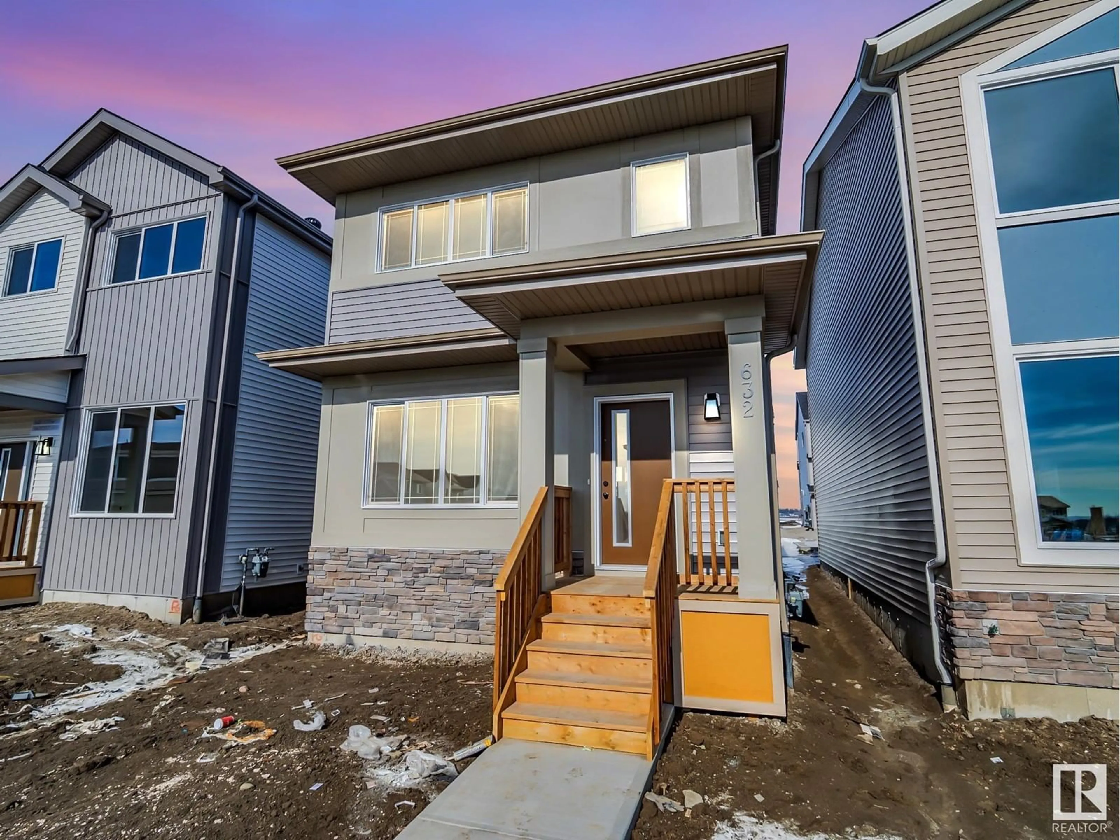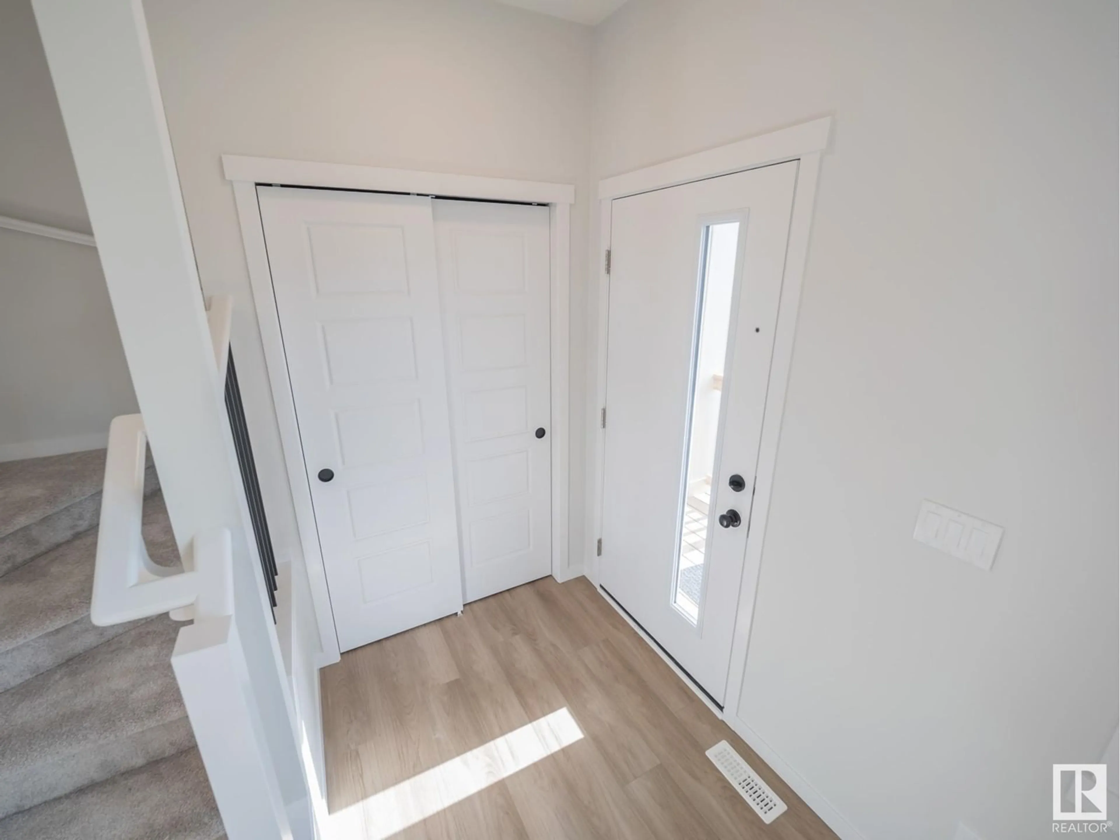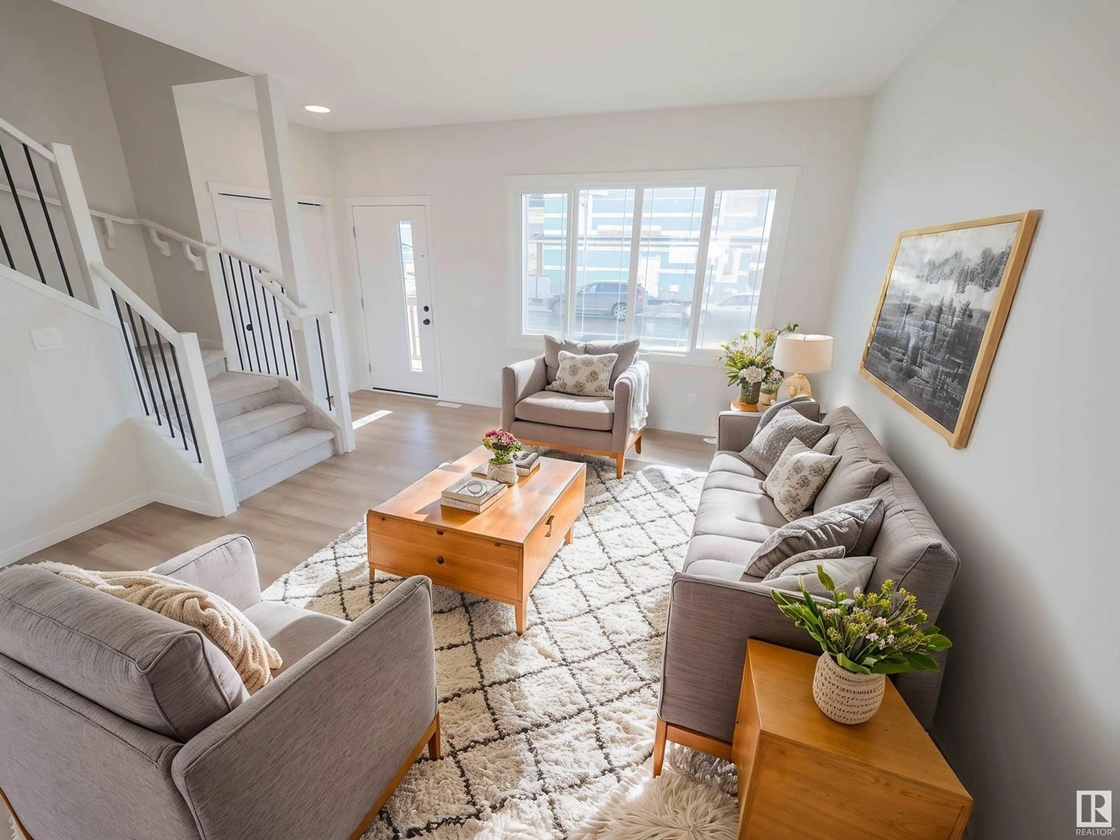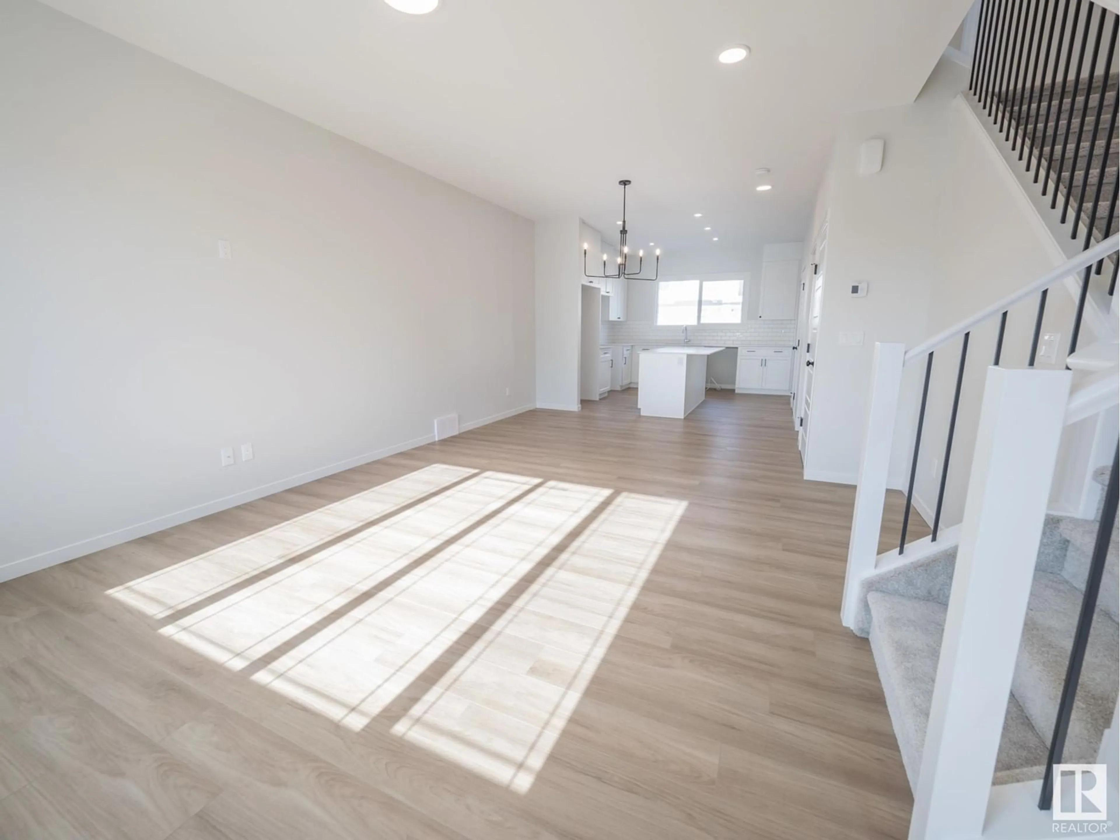NE - 632 174 AV, Edmonton, Alberta T5Y4E9
Contact us about this property
Highlights
Estimated ValueThis is the price Wahi expects this property to sell for.
The calculation is powered by our Instant Home Value Estimate, which uses current market and property price trends to estimate your home’s value with a 90% accuracy rate.Not available
Price/Sqft$308/sqft
Est. Mortgage$1,802/mo
Tax Amount ()-
Days On Market100 days
Description
Step into a stunning new Impact Home with SEPARATE ENTRANCE, thoughtfully designed with 9’ ceilings on both the main floor and basement. The open-concept layout creates a seamless flow, featuring a modern kitchen with quartz countertops, gorgeous cabinetry, a sleek ceramic tile backsplash, and stainless-steel appliances. A spacious living and dining area, along with a convenient half bath, completes the main level. Upstairs, the primary suite offers a private retreat with a walk-in closet and a 4-piece ensuite. Two additional bedrooms, a full bathroom, and an upstairs laundry room add comfort and convenience. Built with exceptional craftsmanship and attention to detail, every Impact Home is backed by the Alberta New Home Warranty Program for lasting peace of mind. *Some photos have been virtually staged* (id:39198)
Property Details
Interior
Features
Main level Floor
Living room
Dining room
Kitchen
Pantry
Property History
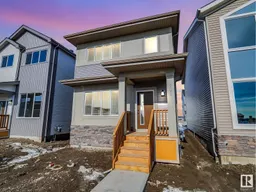 28
28
