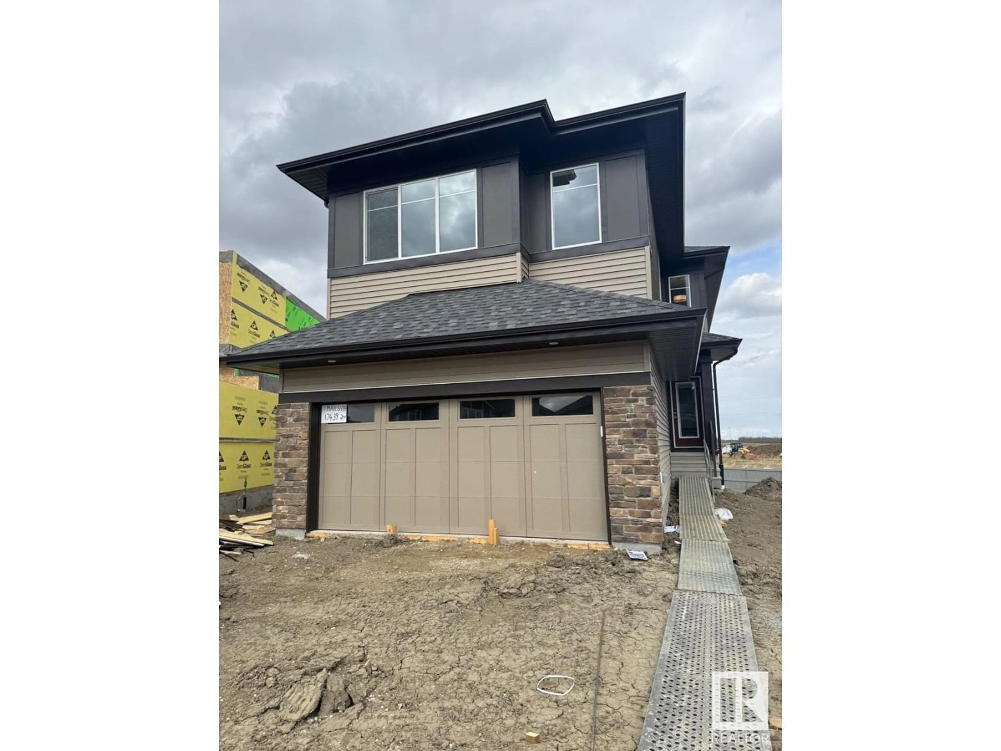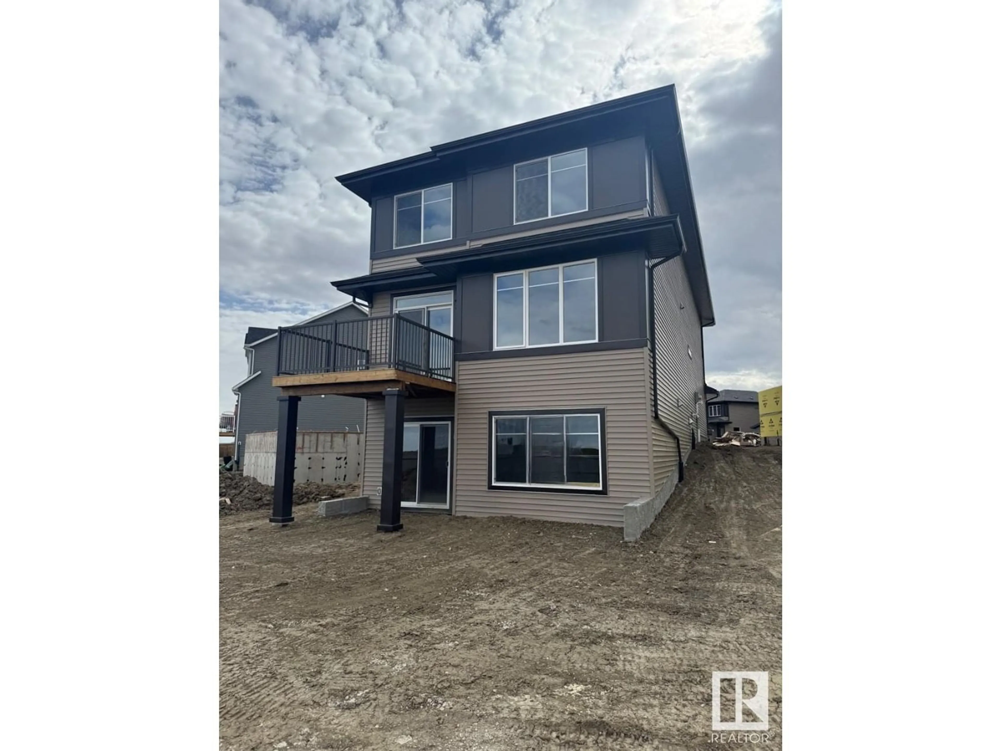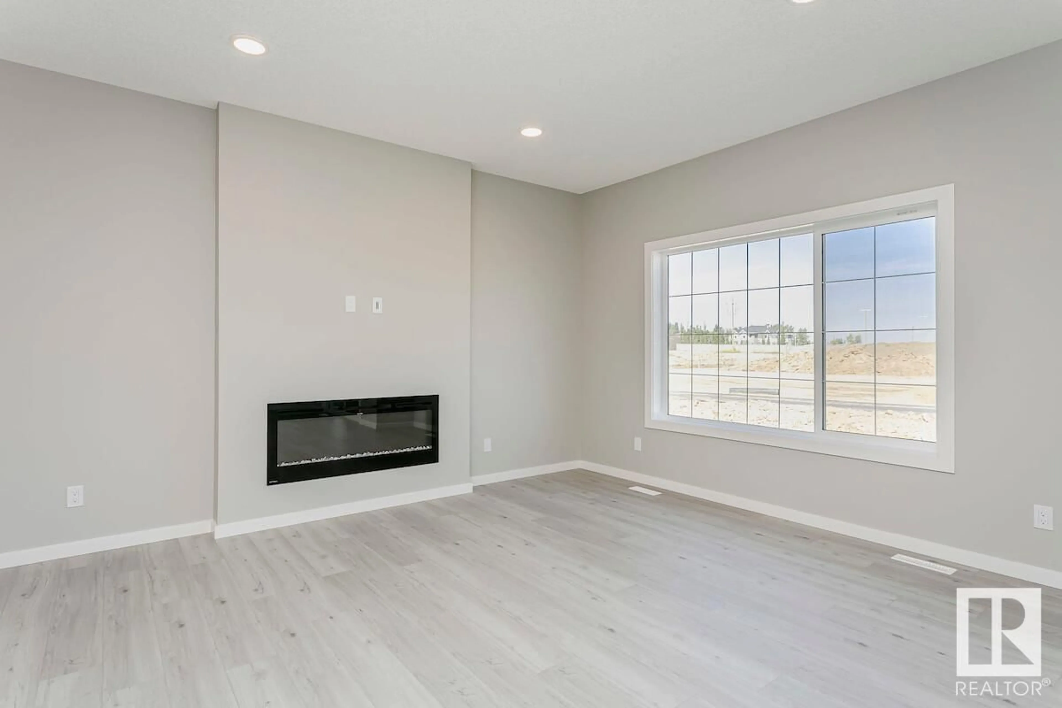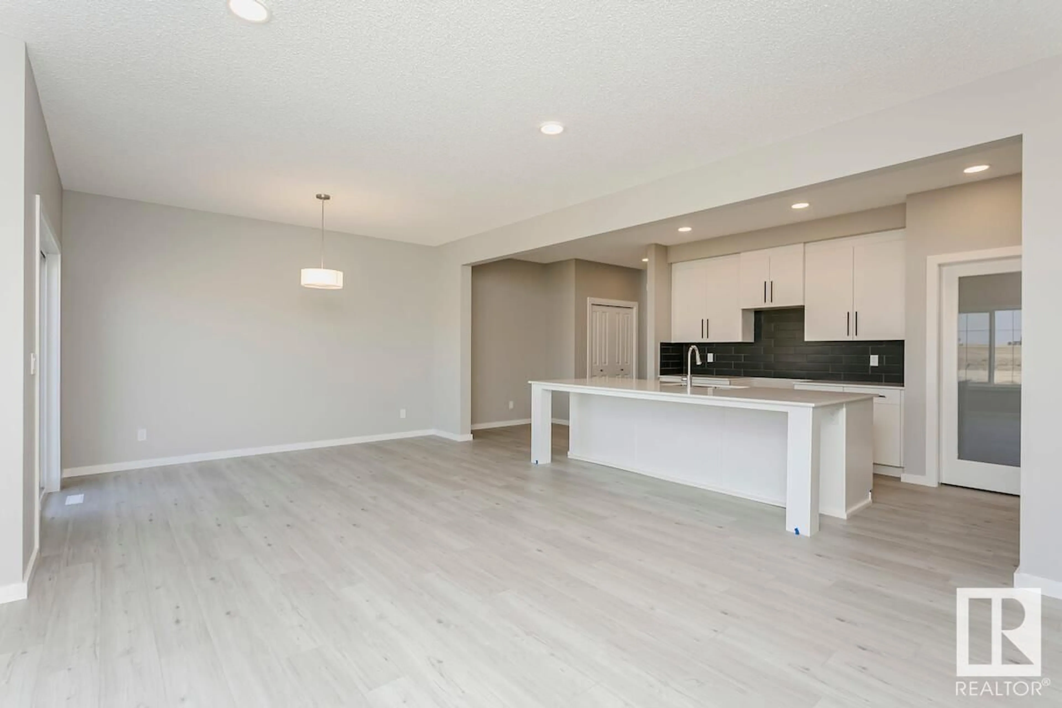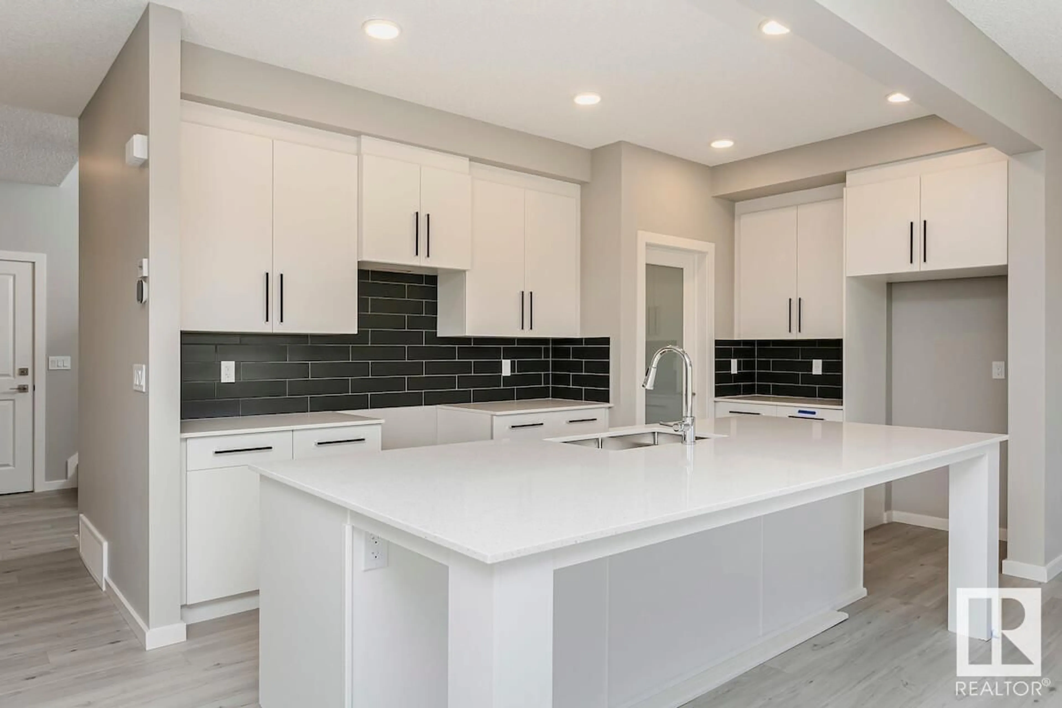17439 2 ST, Edmonton, Alberta T5Y4G6
Contact us about this property
Highlights
Estimated ValueThis is the price Wahi expects this property to sell for.
The calculation is powered by our Instant Home Value Estimate, which uses current market and property price trends to estimate your home’s value with a 90% accuracy rate.Not available
Price/Sqft$256/sqft
Est. Mortgage$2,727/mo
Tax Amount ()-
Days On Market128 days
Description
WALK OUT Pie-Shaped Lot backing onto Green Space/Pond Rear Deck with Vinyl Decking & Aluminum Spindle Railing 9’ main floor offering an open-to-above foyer The great room features a sleek 50” linear fireplace A walk-through pantry which leads into the kitchen The kitchen is perfect for entertaining, and features quartz counters with extensive cabinet space and a large island. A side entrance is included for a potential future development with the basement ceiling height upgraded to 9’ Metal spindle railing on the main and second floor A bridge over the foyer leads to the primary bedroom Upstairs you will find 3 bedrooms and a large central bonus room Primary Bedroom comes with a separate sitting room The large primary bedroom and walk-through closet conveniently leading to the laundry room The ensuite includes double sinks, a free-standing soaker tub and tiled shower. (id:39198)
Property Details
Interior
Features
Upper Level Floor
Bonus Room
4.97 x 4.39Primary Bedroom
4.01 x 3.96Bedroom 2
4.57 x 3.05Bedroom 3
3.55 x 3.51Exterior
Parking
Garage spaces -
Garage type -
Total parking spaces 4
Property History
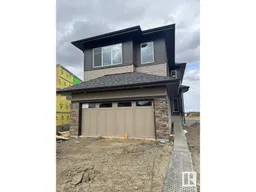 31
31
