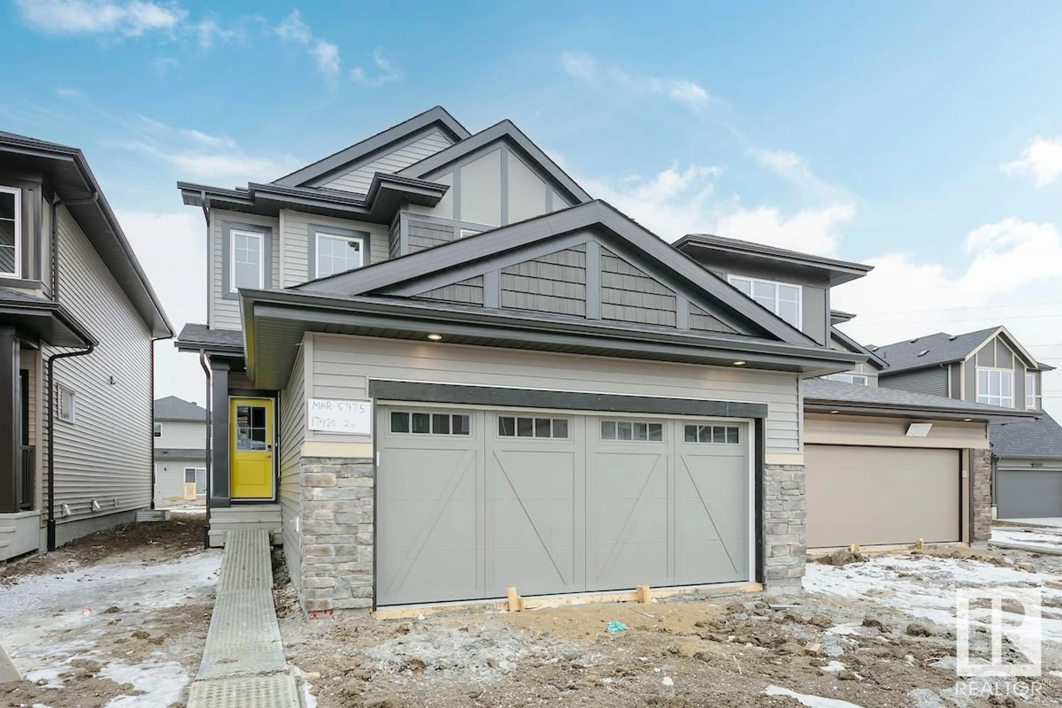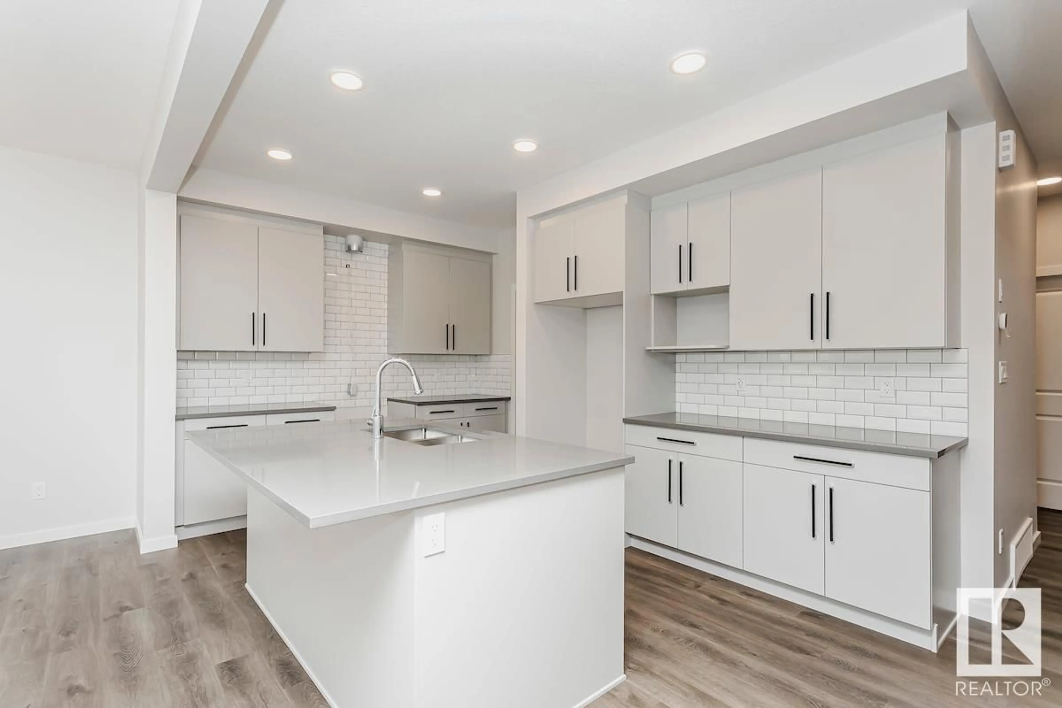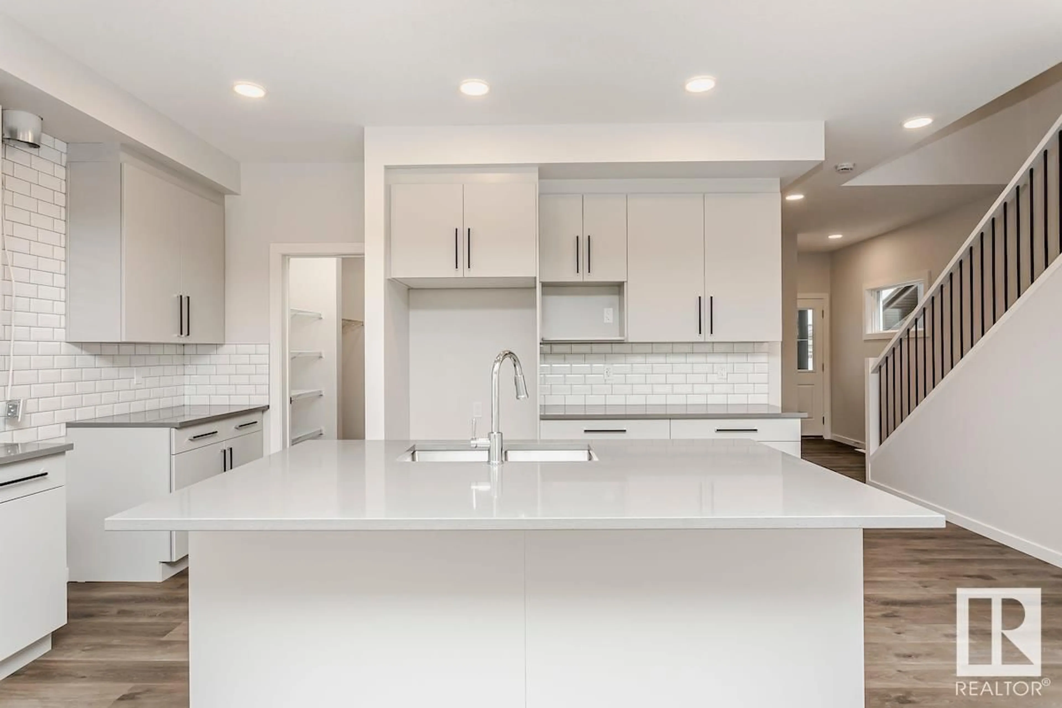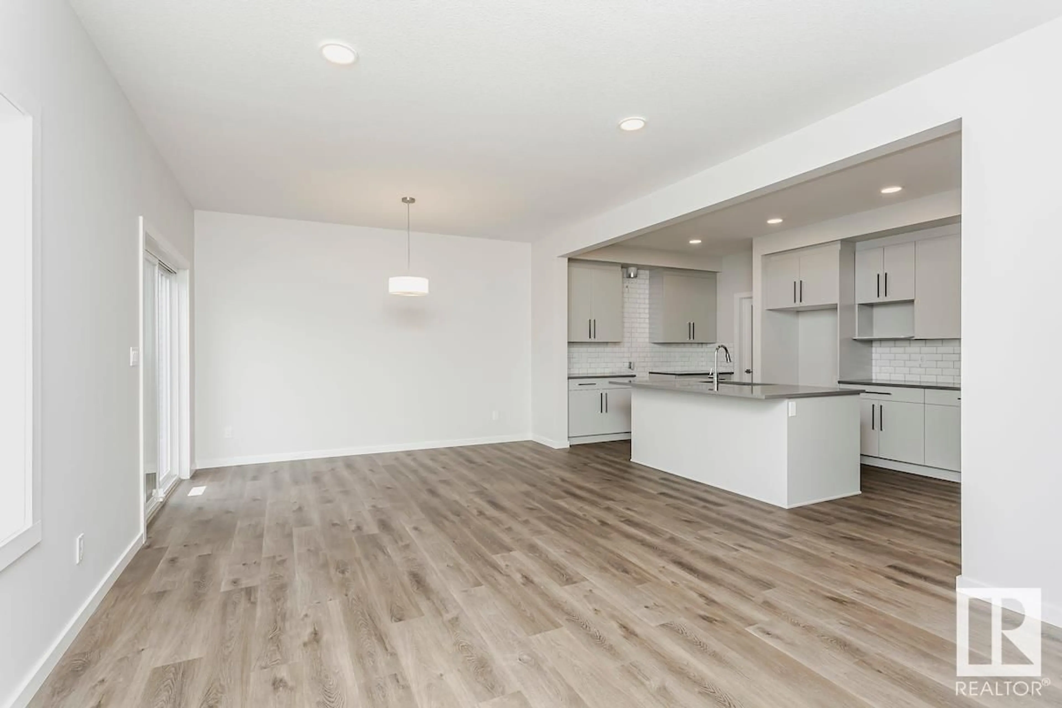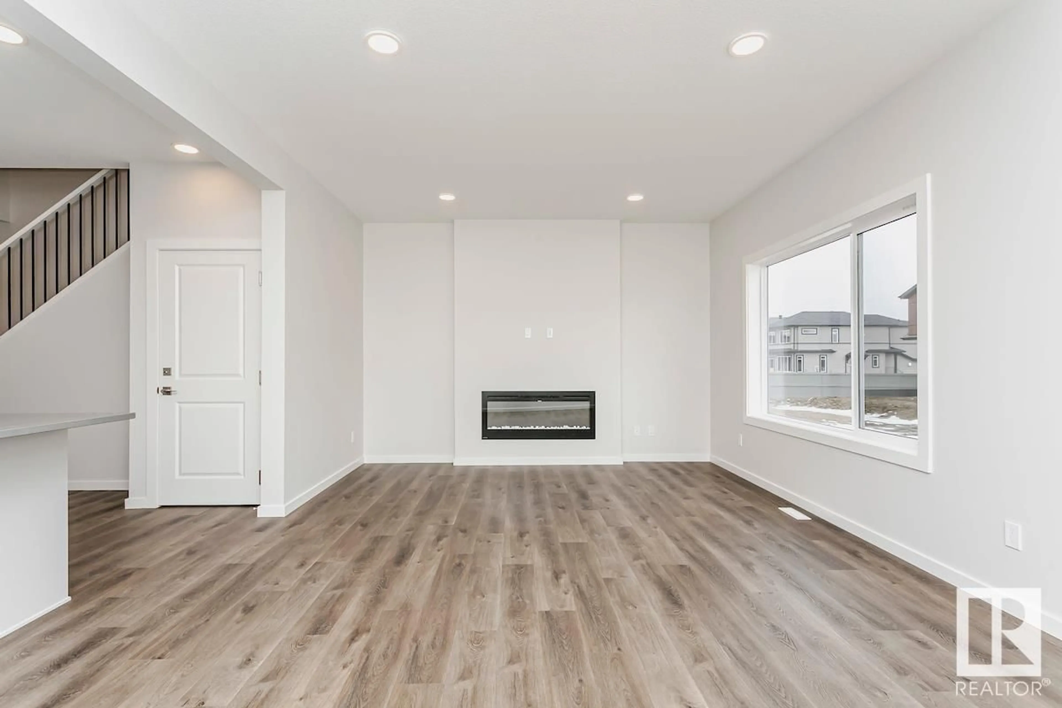17420 2 ST NW, Edmonton, Alberta T5Y4G6
Contact us about this property
Highlights
Estimated ValueThis is the price Wahi expects this property to sell for.
The calculation is powered by our Instant Home Value Estimate, which uses current market and property price trends to estimate your home’s value with a 90% accuracy rate.Not available
Price/Sqft$291/sqft
Est. Mortgage$2,576/mo
Tax Amount ()-
Days On Market6 days
Description
Marquis West is away from the hustle and bustle, yet close to Edmonton’s main ring road for amenities and commuting. The Stella is a spacious single-family home with double front attached garage home with 9’ ceilings on the main floor, 4 bedrooms, bonus room and 3 full baths. Main Floor Bedroom and Full Bath with stand-up shower with tiled walls included for your short/long term visitor’s convenience. The great room features a sleek 50” linear fireplace that creates a nice ambience in the room. The kitchen overlooks the great room and dining area and features quartz counters with extensive cabinet space. You will also find a spacious walk-through pantry which leads to the mudroom. A side entrance is included for a potential future development, with the basement ceiling height upgraded to 9’, for a more spacious feel. You will find metal spindle railing on the main and second floor. Painted MDF organizer with shelf, bench and hooks. Splatter Texture Ceiling throughout the house. (id:39198)
Property Details
Interior
Features
Main level Floor
Dining room
3.96 m x 2.74 mKitchen
3.96 m x 4.65 mBedroom 4
3.4 m x 2.74 mGreat room
3.66 m x 3.66 mExterior
Parking
Garage spaces 4
Garage type Attached Garage
Other parking spaces 0
Total parking spaces 4
Property History
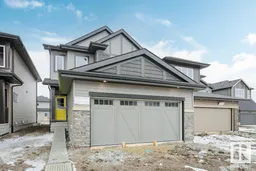 18
18
