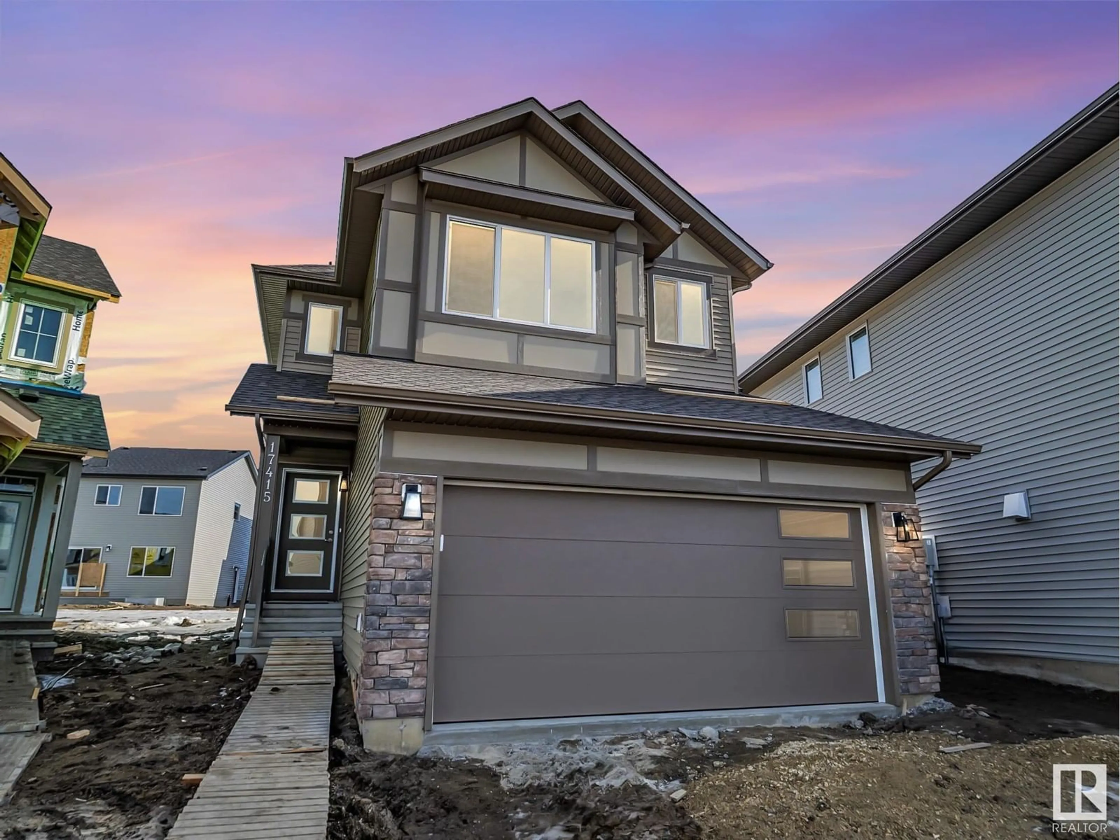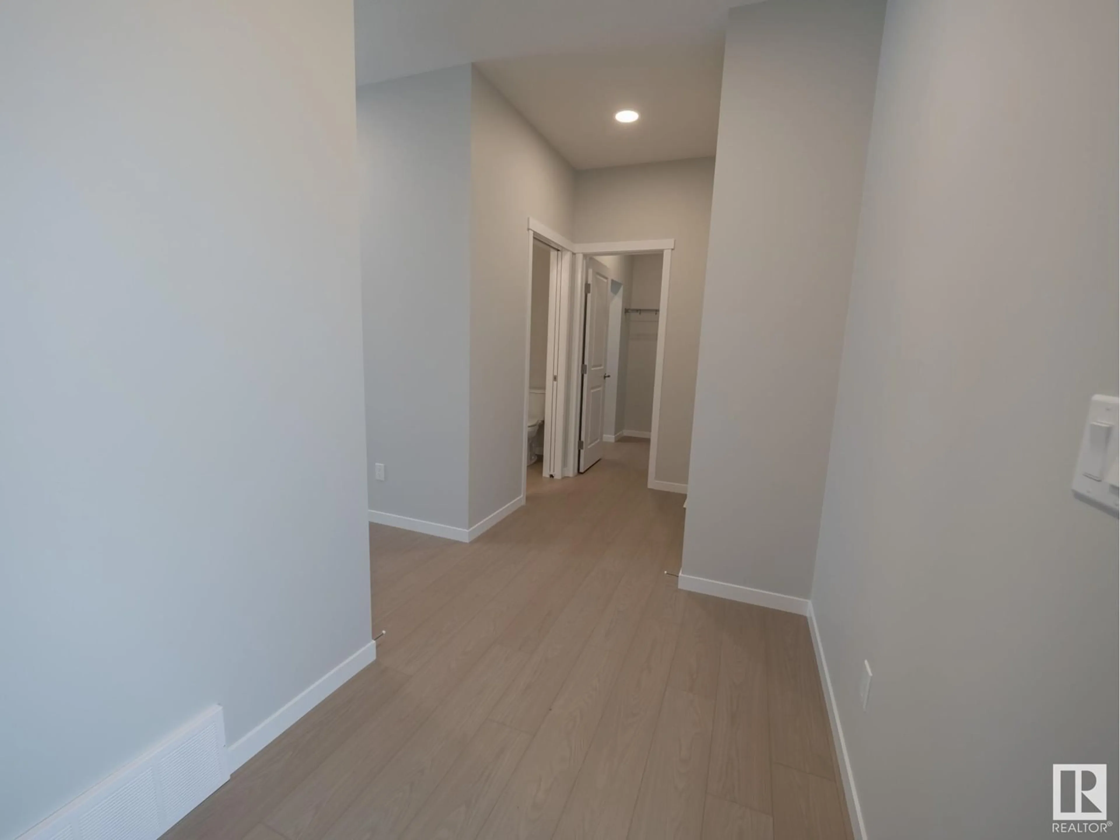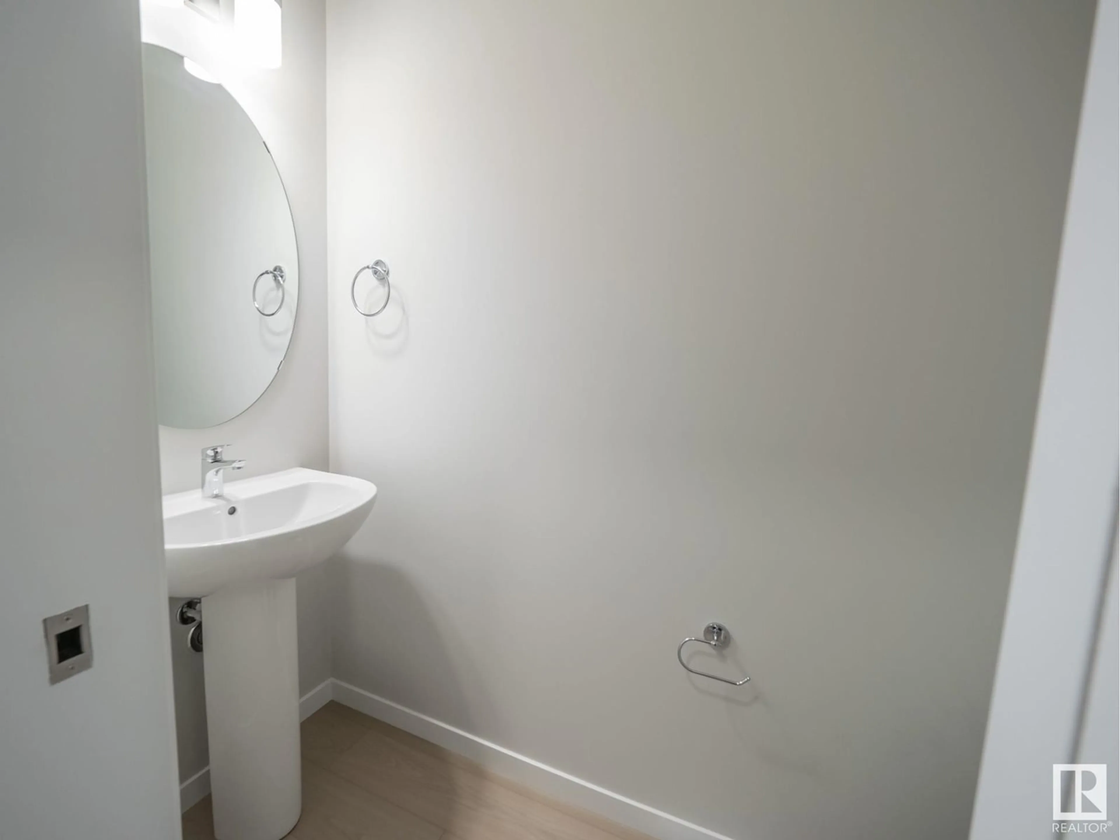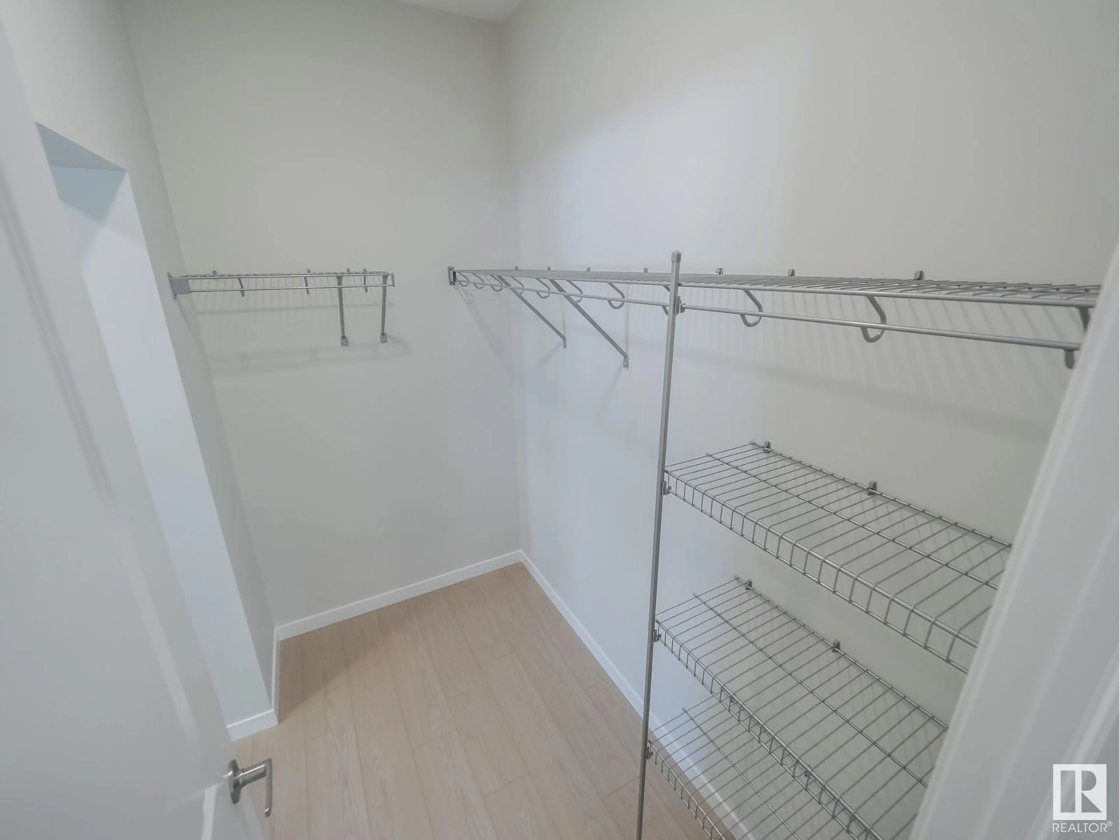NW - 17415 3 ST, Edmonton, Alberta T5Y4G7
Contact us about this property
Highlights
Estimated valueThis is the price Wahi expects this property to sell for.
The calculation is powered by our Instant Home Value Estimate, which uses current market and property price trends to estimate your home’s value with a 90% accuracy rate.Not available
Price/Sqft$295/sqft
Monthly cost
Open Calculator
Description
Welcome to your new Coventry Home with a SEPARATE ENTRANCE—a beautifully designed space that blends elegance with functionality. With 9' ceilings on both the main floor and basement, the home feels open and inviting from the moment you arrive. The kitchen is a chef’s dream, featuring a tile backsplash, stainless steel appliances, quartz countertops, gorgeous cabinetry, and a walkthrough pantry for added convenience. At the rear of the home, the great room and dining nook provide a peaceful retreat for both relaxation and entertainment. A mudroom and half bath complete the main floor. Upstairs, an iron spindle railing leads to the luxurious primary suite, which boasts a 5-piece ensuite and a spacious walk-in closet. Two additional bedrooms, a full bathroom, a versatile bonus room, and upstairs laundry add to the home’s thoughtful design. Every Coventry Home is backed by the Alberta New Home Warranty Program for lasting peace of mind. Some photos have been virtually staged. (id:39198)
Property Details
Interior
Features
Main level Floor
Living room
Dining room
Kitchen
Pantry
Property History
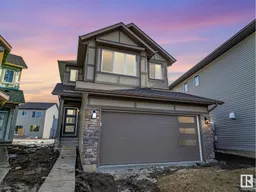 35
35
