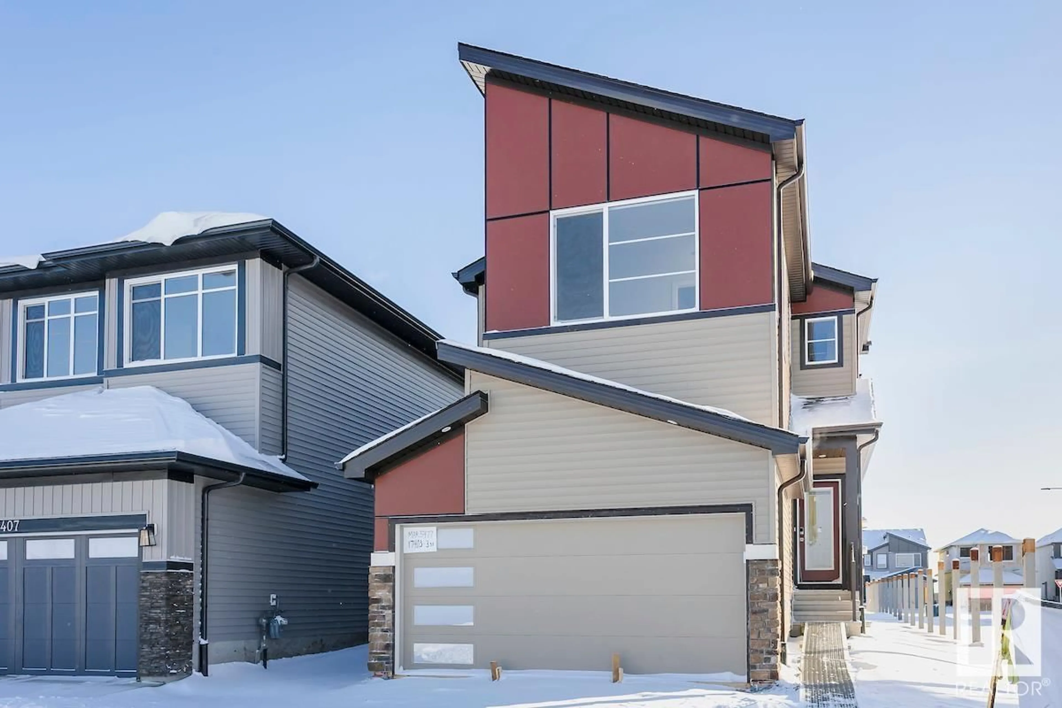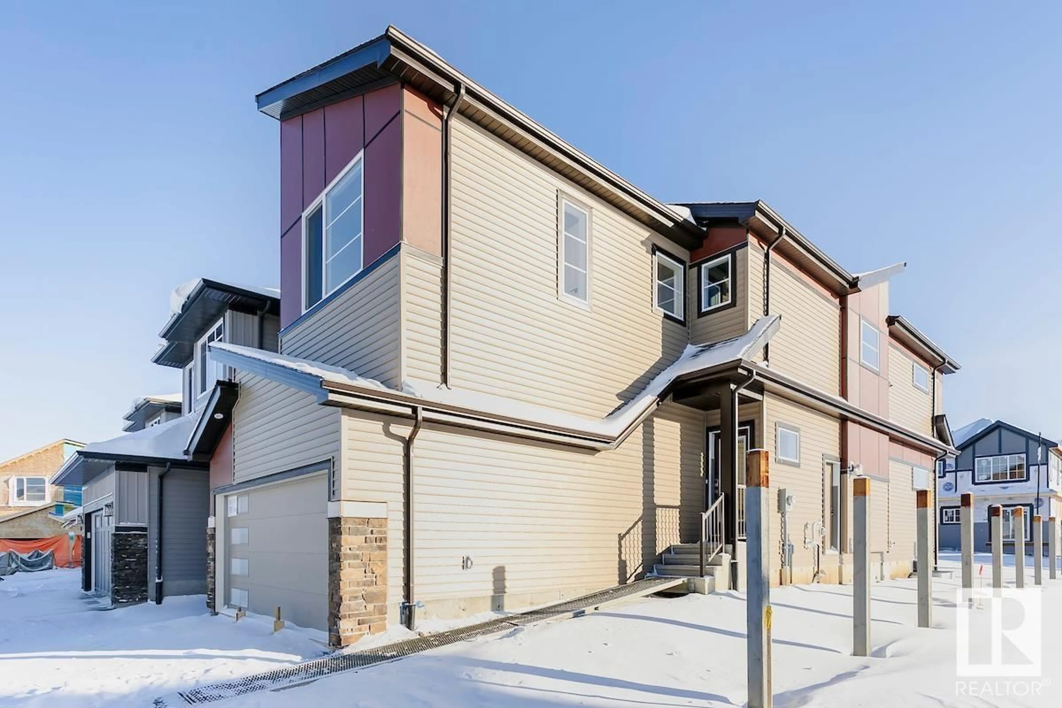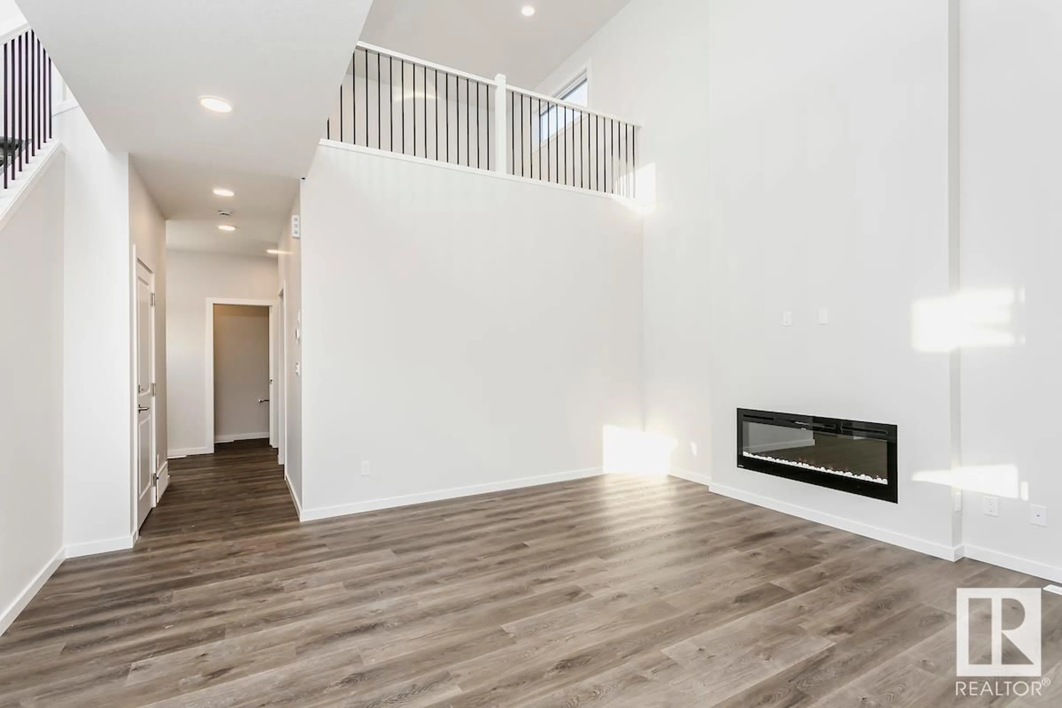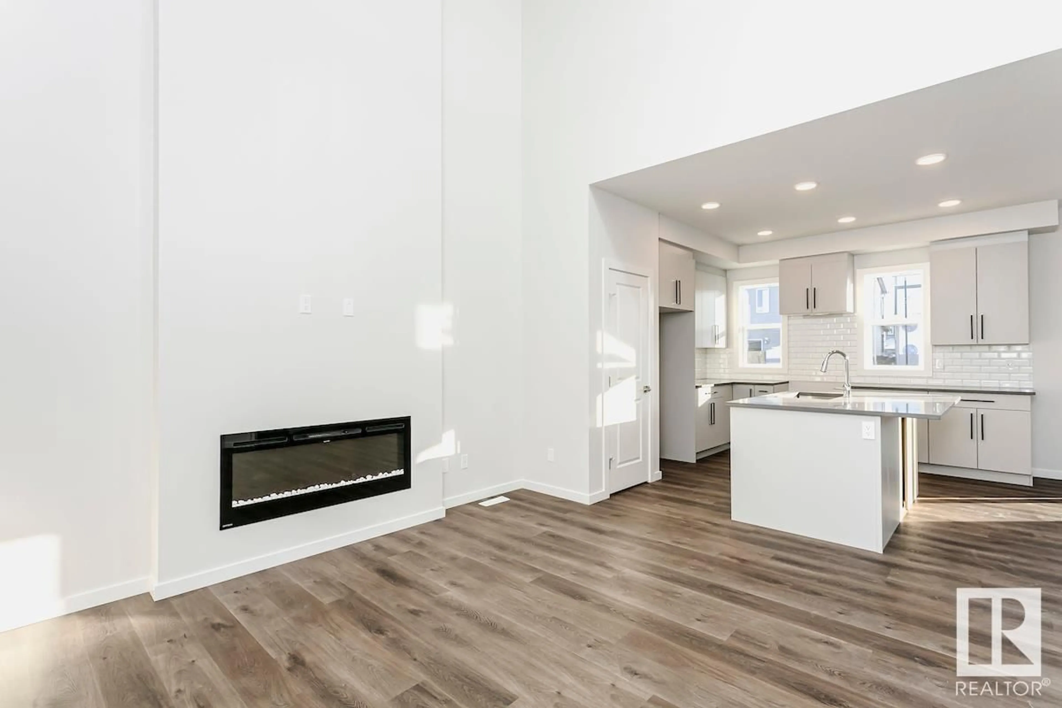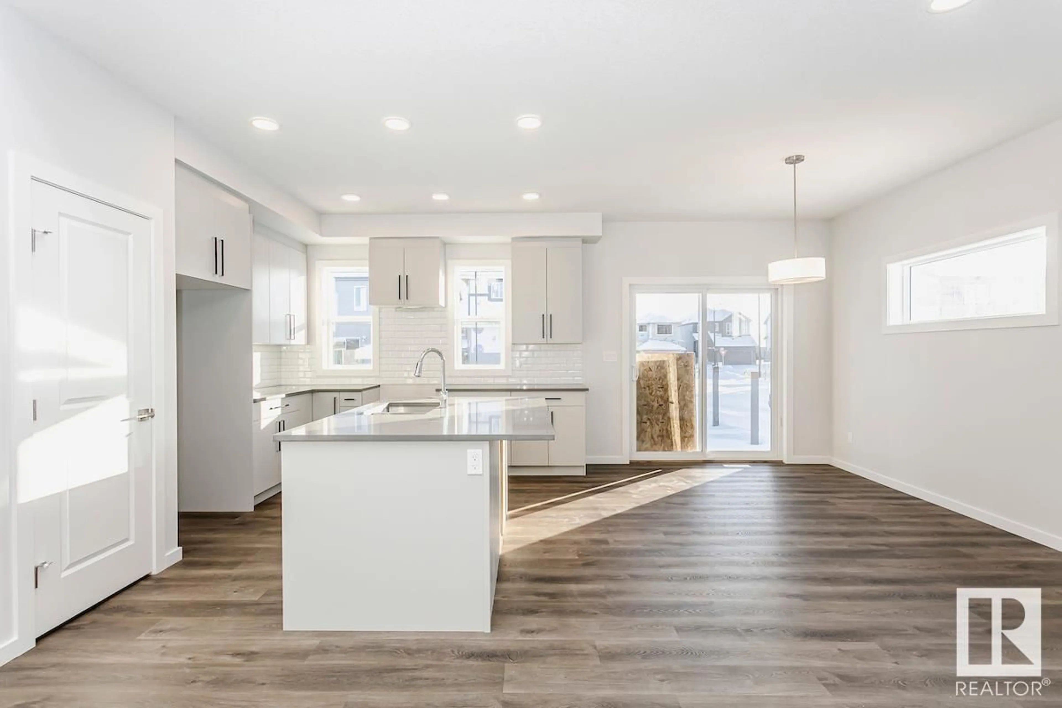17403 3 ST, Edmonton, Alberta T5Y4G6
Contact us about this property
Highlights
Estimated ValueThis is the price Wahi expects this property to sell for.
The calculation is powered by our Instant Home Value Estimate, which uses current market and property price trends to estimate your home’s value with a 90% accuracy rate.Not available
Price/Sqft$273/sqft
Est. Mortgage$2,405/mo
Tax Amount ()-
Days On Market30 days
Description
Marquis West is a way from the hustle and bustle, yet close to Edmonton’s main ring road for amenities and commuting. This stunning home has a 9’ main floor with an open to above great room which includes a 50” linear electric fireplace. The beautiful L-Shaped kitchen at the rear of the home is bright and features quartz counters and a nice size island. As you reach the second floor, you'll discover a bridge leading over the great room towards the primary bedroom. A side entrance is included for future development with the basement ceiling height upgraded to 9’, for a more spacious feel. The flex room on the main floor is perfect for an office or playroom for the little ones. You will find metal spindle railing on the main and second floor. Upstairs you will find 3 bedrooms and a central bonus room area that overlooks the great room below. The primary bedroom is private with a 5-piece ensuite & includes double sinks in the vanity, 60” Tub and a 48” wide shower. (id:39198)
Property Details
Interior
Features
Main level Floor
Dining room
3.05 x 3.15Kitchen
3.91 x 4.07Great room
Exterior
Parking
Garage spaces -
Garage type -
Total parking spaces 4
Property History
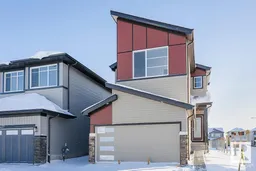 18
18
