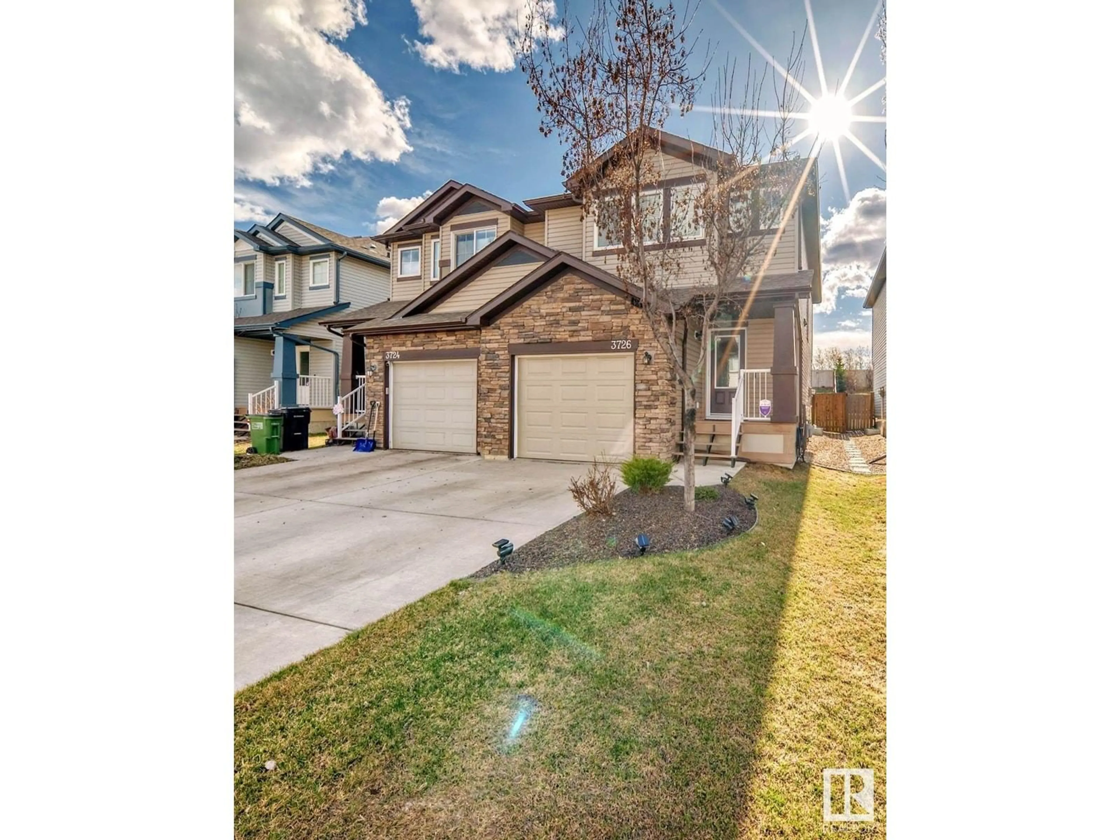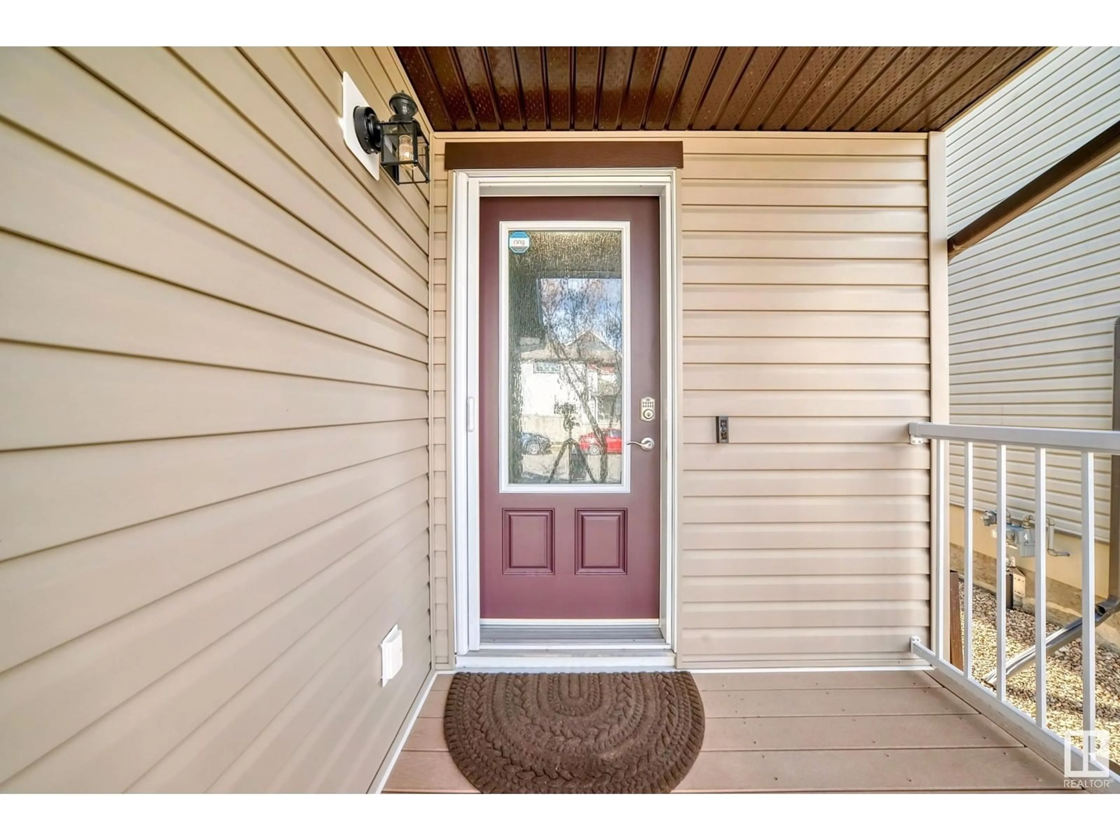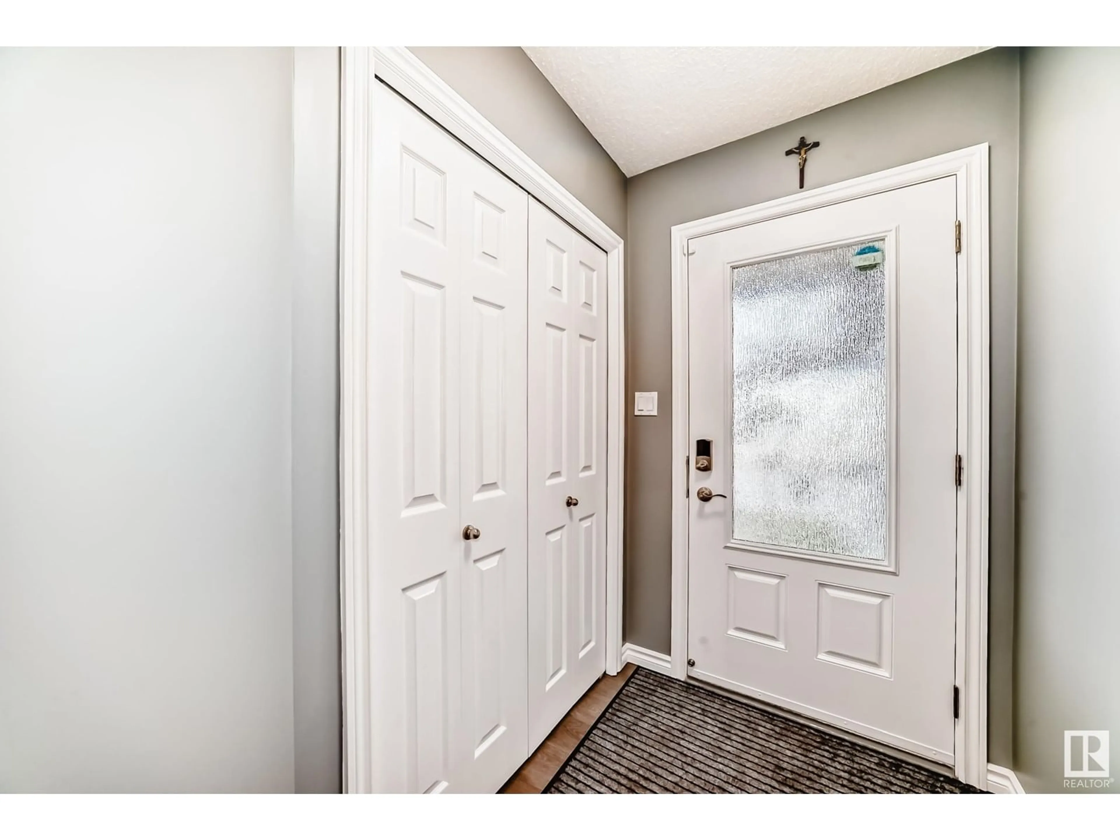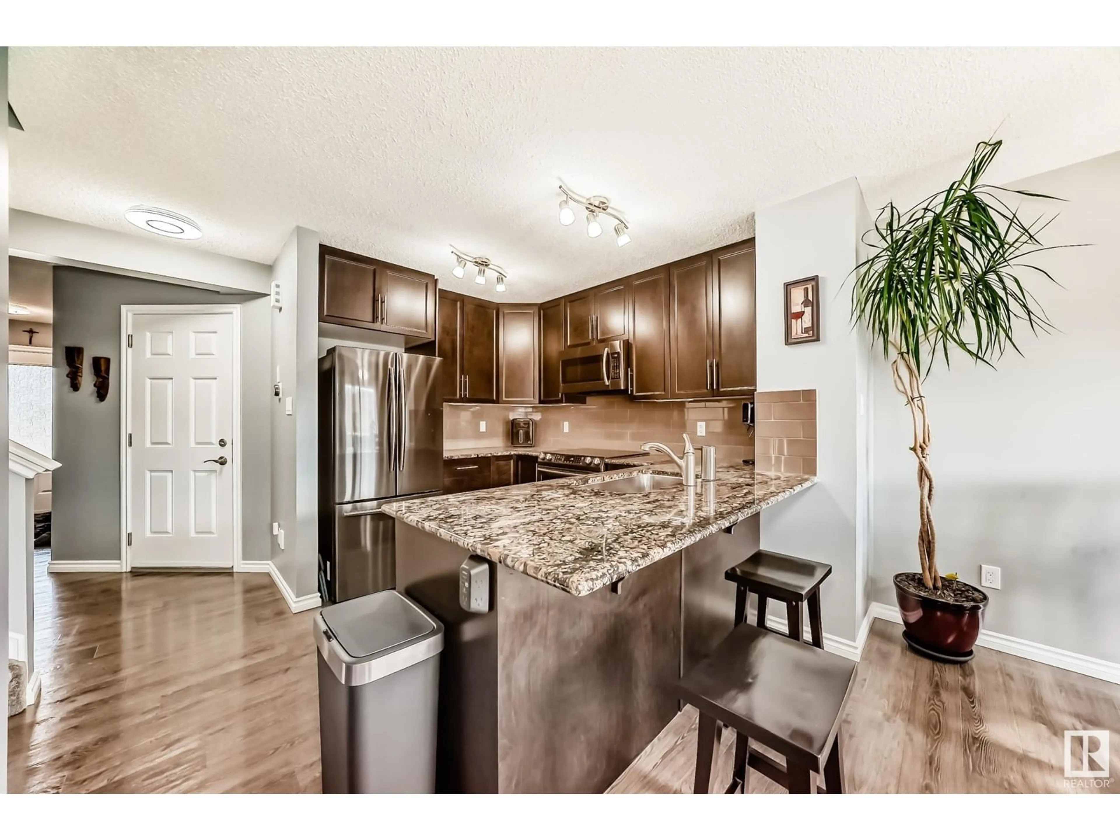NW - 3726 9 ST, Edmonton, Alberta T6T0S2
Contact us about this property
Highlights
Estimated ValueThis is the price Wahi expects this property to sell for.
The calculation is powered by our Instant Home Value Estimate, which uses current market and property price trends to estimate your home’s value with a 90% accuracy rate.Not available
Price/Sqft$308/sqft
Est. Mortgage$1,868/mo
Tax Amount ()-
Days On Market50 days
Description
Welcome to your stylish and desirable home on Maple Crescent! Nestled in a GREAT LOCATION, this 3-bedroom, 2.5-bathroom, two-storey residence offers 1400 sq.ft of thoughtfully designed living space. The open concept main floor is graced by a gas fireplace, perfect for cozy gatherings, while huge windows bathe the space in natural light. The modern kitchen boasts newer appliances and stunning granite countertops, making it a chefs delight. Enjoy recent upgrades that include sleek new faucets, contemporary lighting fixtures, fresh paint throughout, including the garage door, and a new hot water on demand system with a 15-year warranty. Both the composite front porch and back deck are perfect for outdoor relaxation and entertainment. A bonus room on the upper level adds flexibility for an office, den, or play area. Completing this charming home is an oversized single attached garage. Located close to all amenities, including schools, this home combines convenience with comfort. (id:39198)
Property Details
Interior
Features
Upper Level Floor
Bonus Room
2.94 x 3.37Primary Bedroom
4.24 x 4.19Bedroom 2
3.81 x 2.87Bedroom 3
4.32 x 2.83Property History
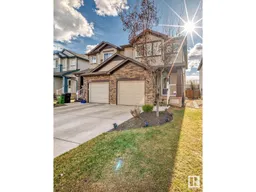 44
44
