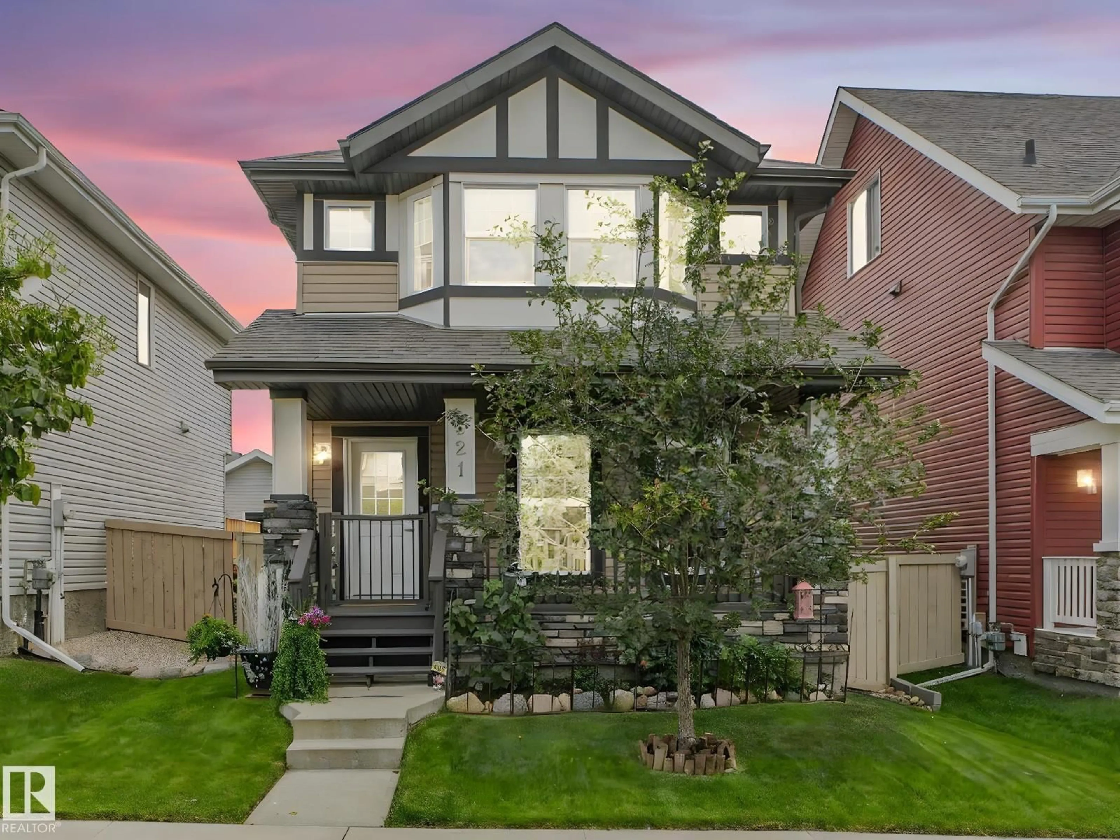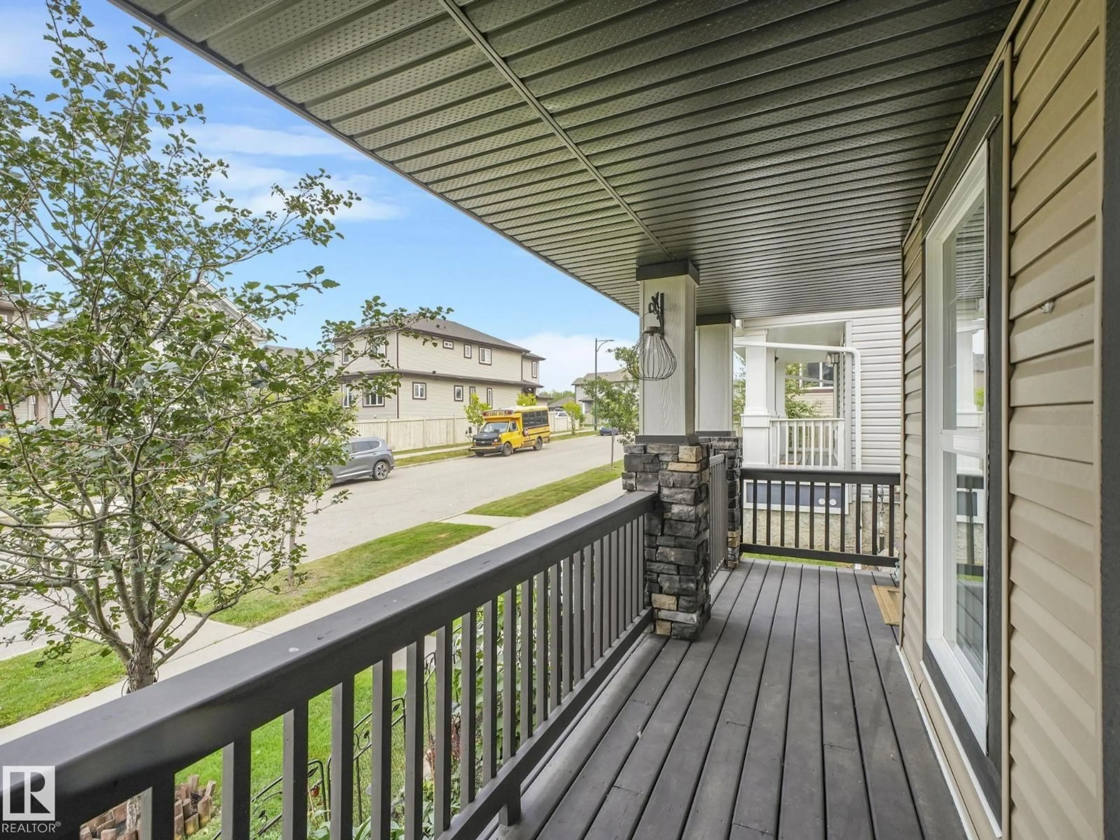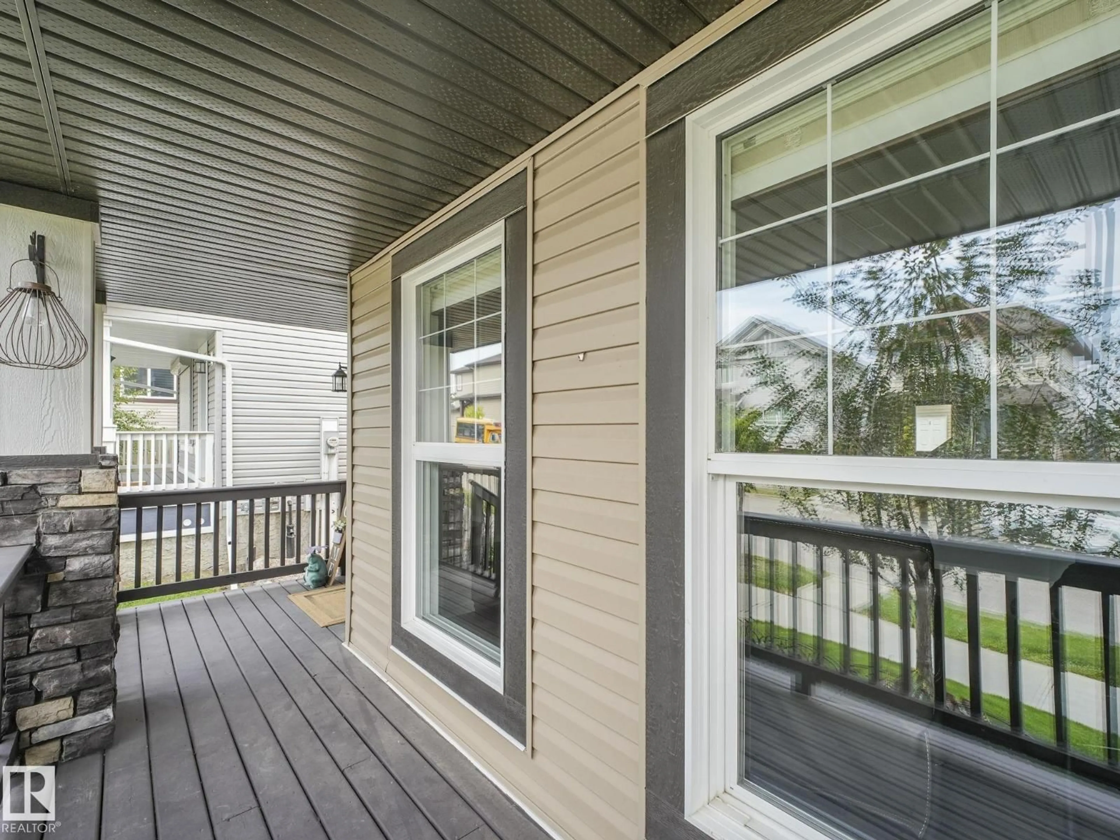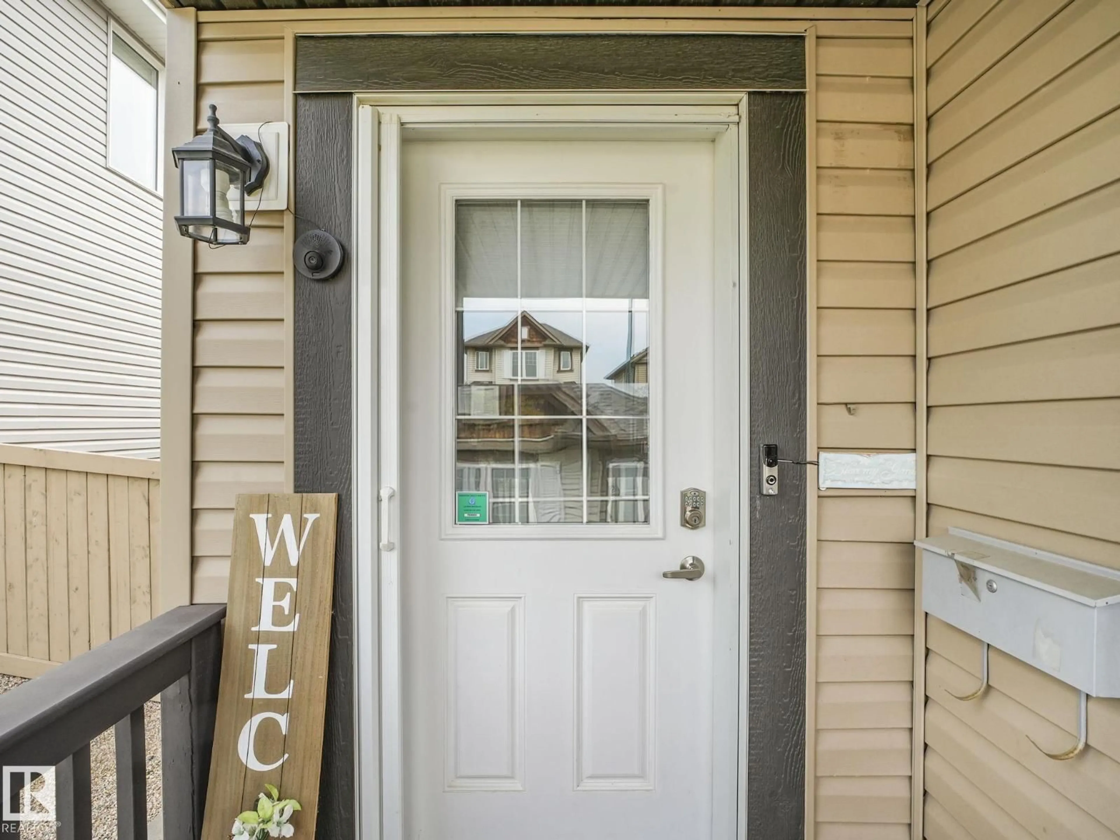821 36A AV AV, Edmonton, Alberta T6T0S5
Contact us about this property
Highlights
Estimated valueThis is the price Wahi expects this property to sell for.
The calculation is powered by our Instant Home Value Estimate, which uses current market and property price trends to estimate your home’s value with a 90% accuracy rate.Not available
Price/Sqft$346/sqft
Monthly cost
Open Calculator
Description
Need a FINISHED BASEMENT for the family? This immaculate home will not disappoint! With too many upgrades to mention, this air-conditioned home features a clever, open concept floor plan w hardwood through out main floor. Step in from the front veranda (so nice on a summer evening!), to your large, bright living room. The adjoining kitchen features granite counters, top of the line stainless steel appliances, eating bar & dining nook w large windows, and a 1/2 bath. Which leads to an oversized deck - great for family get-togethers with meticulous landscaping. Upstairs you'll find 2 master suites with walk in closets and there own ensuites! Downstairs you'll find a RARE FULLY-FINISHED BASEMENT, complete with a 3rd bedroom, gorgeous bath, large family room and top end laundry. Custom blinds, great mechanicals, MASSIVE OVERSIZED DBL GARAGE (24 by24) with paved back lane access. Located near walking trails and nature reserves with easy access to the Anthony Henday. Fantastic opportunity! (id:39198)
Property Details
Interior
Features
Basement Floor
Bedroom 3
Family room
Exterior
Parking
Garage spaces -
Garage type -
Total parking spaces 4
Property History
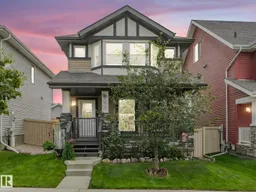 56
56
