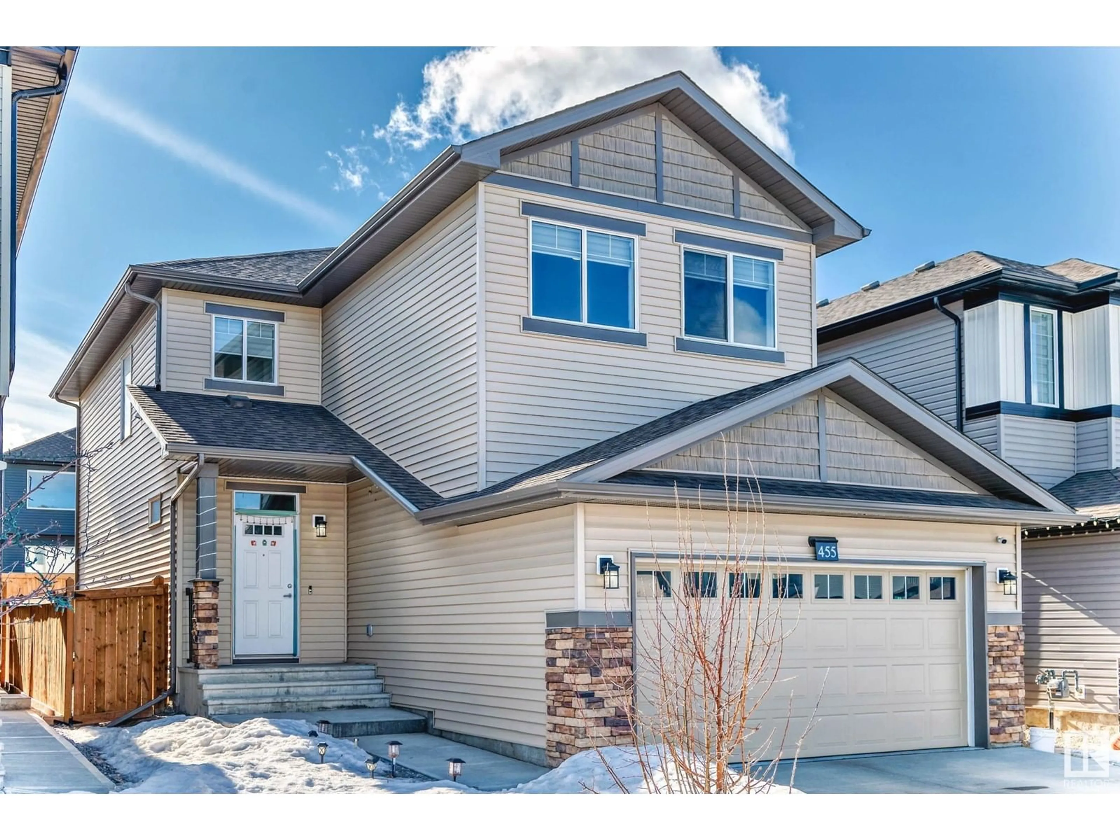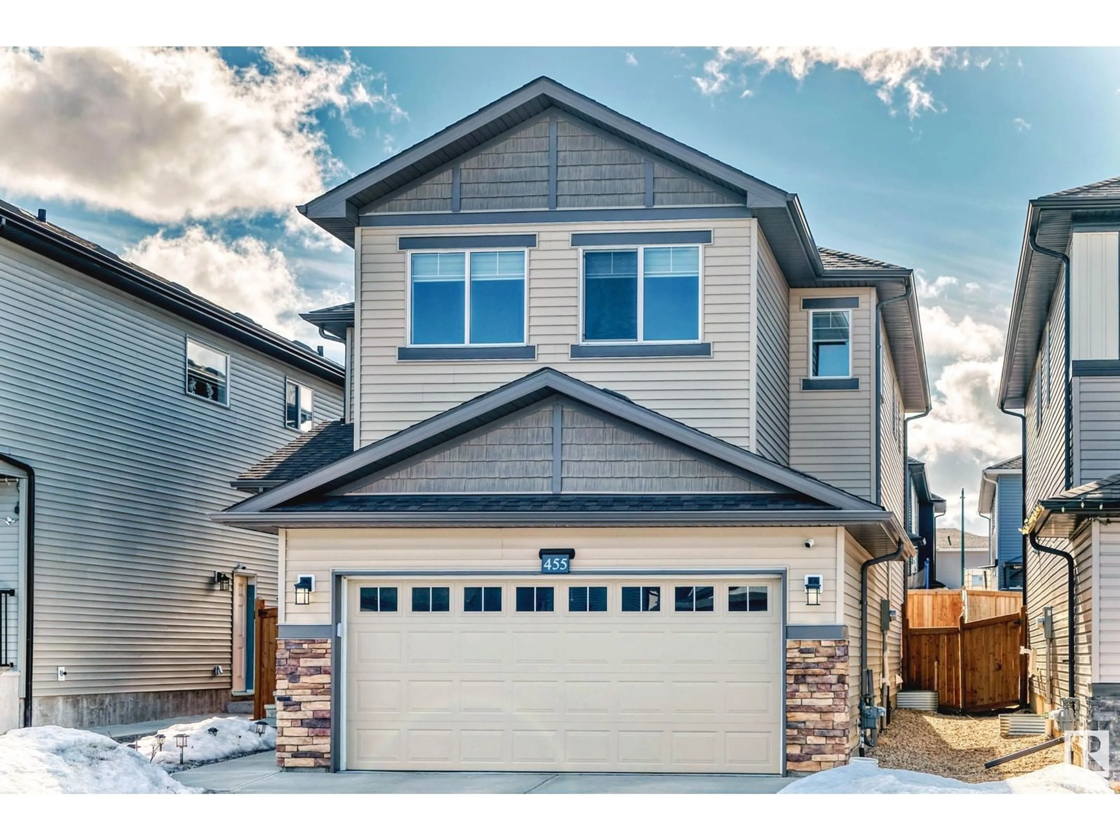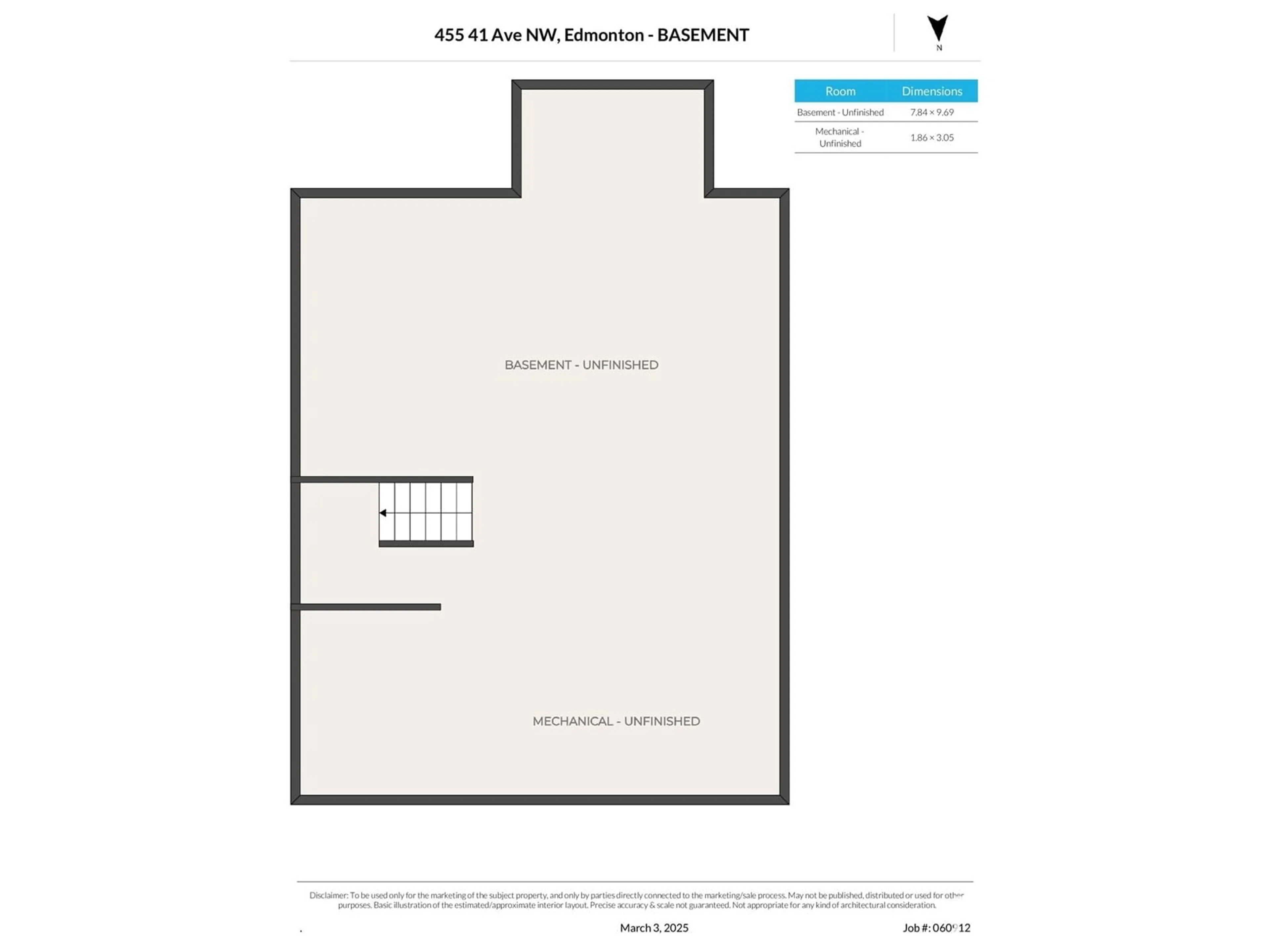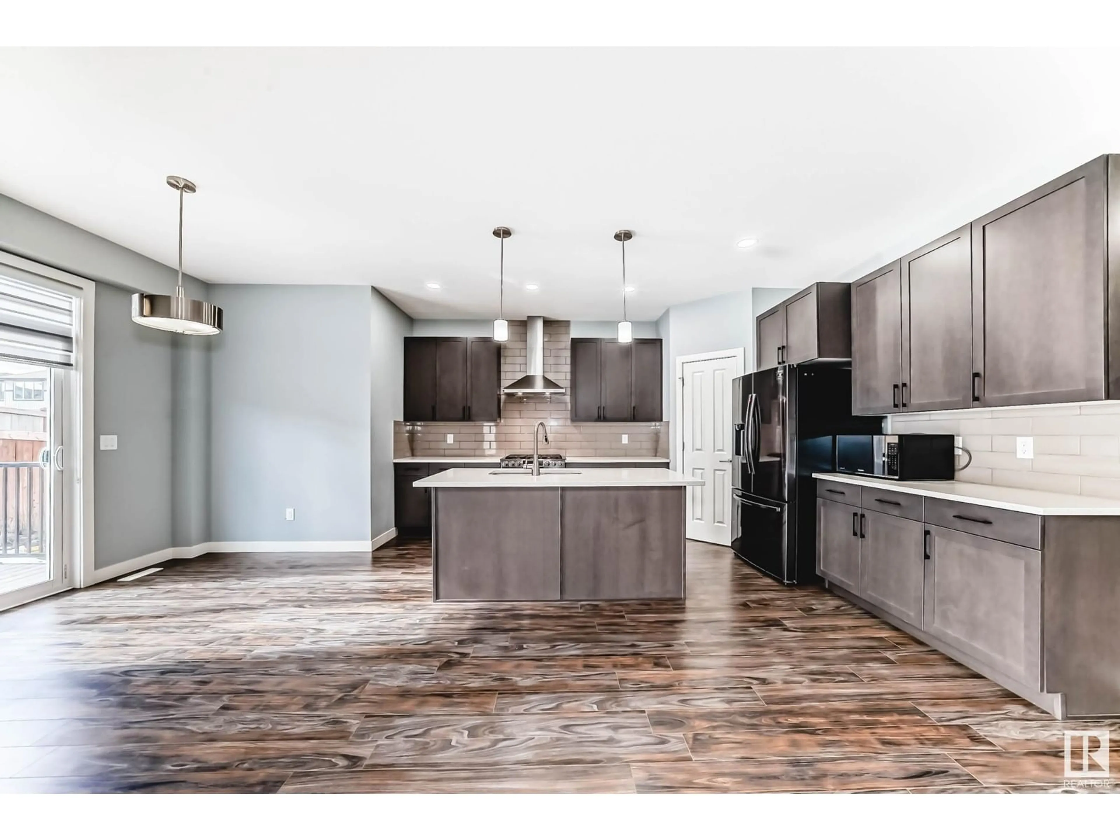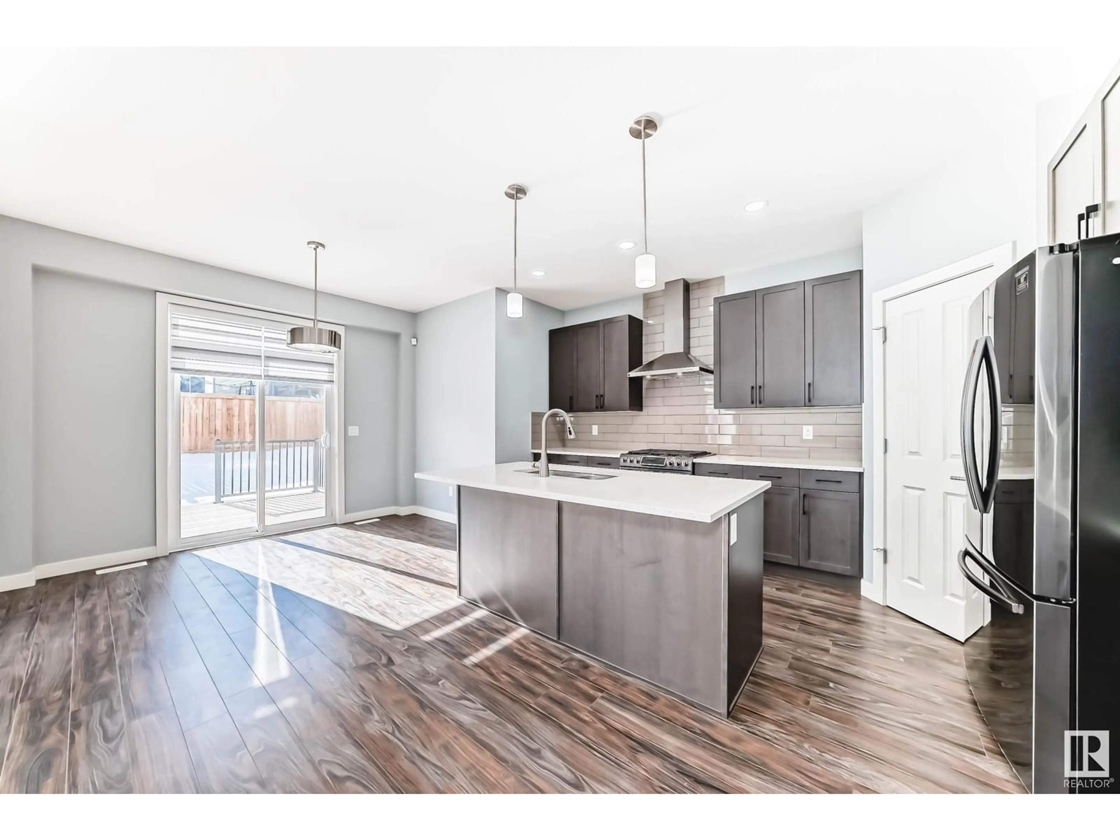455 41 AV NW, Edmonton, Alberta T6T2G2
Contact us about this property
Highlights
Estimated ValueThis is the price Wahi expects this property to sell for.
The calculation is powered by our Instant Home Value Estimate, which uses current market and property price trends to estimate your home’s value with a 90% accuracy rate.Not available
Price/Sqft$270/sqft
Est. Mortgage$2,639/mo
Tax Amount ()-
Days On Market28 days
Description
Welcome to this beautifully designed 2,274 sq. ft. home, offering the perfect blend of elegance, comfort, and functionality in the heart of Maple Crest community just few mins away from Anthony Henday, Whitemud, schools, shopping area. This home is perfect for multi-generational living, featuring a main-floor bedroom with a full bath, ideal for guests, in-laws, or a private office. Step inside to an inviting foyer open-concept living area, where high ceilings, large windows, engineered hardwood floors, led light through out. The gourmet kitchen boasts quarts countertops, stainless steel appliances, large island, chimney hood and upgraded gas stove, high-quality custom cabinetry. Upstairs, the primary suit serves as a luxurious retreat with spa-like ensuite, walk-in closet, while additional 2 bedrooms offer ample space for family and guests, plus a bonus room perfect for family movie night. Outside, the expansive deck landscaped yard, perfect for summer BBQs, relaxing with a morning coffee. (id:39198)
Property Details
Interior
Features
Main level Floor
Mud room
1.68 m x 2.11 mLiving room
4.69 m x 4.11 mDining room
2.29 m x 3.34 mKitchen
4.03 m x 4.36 mProperty History
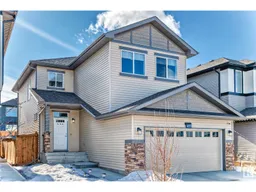 57
57
