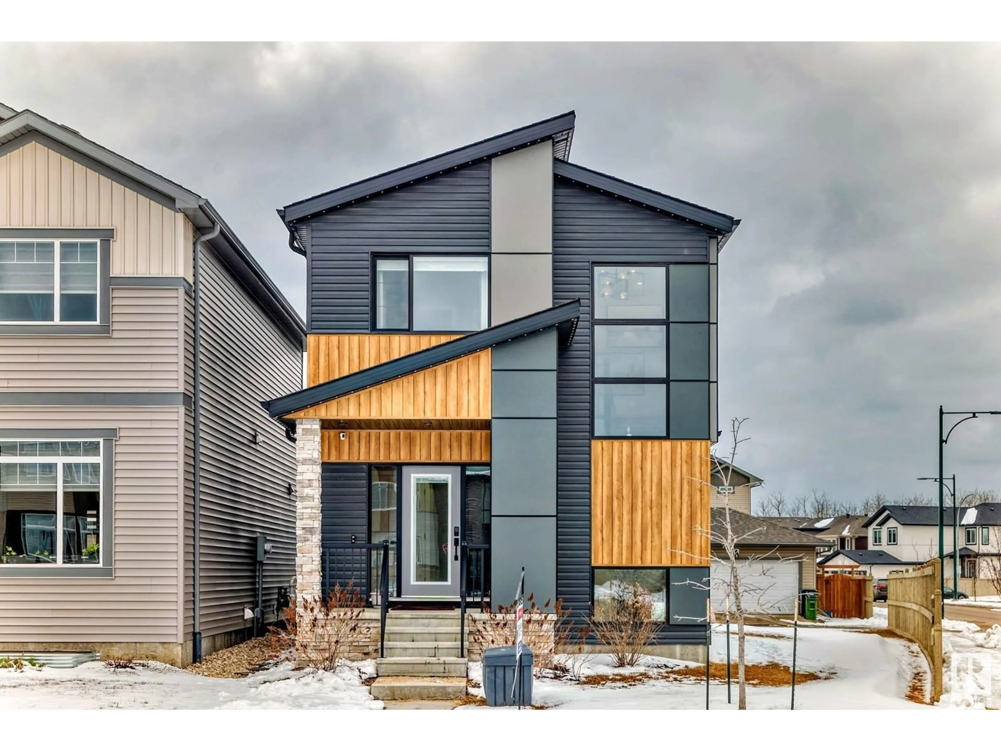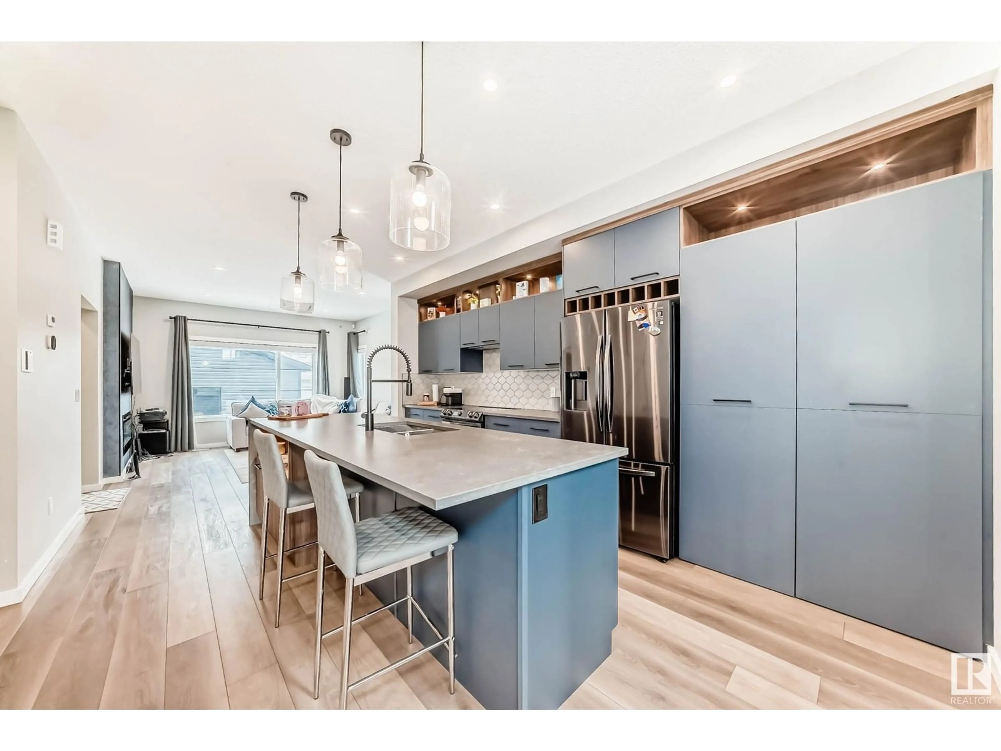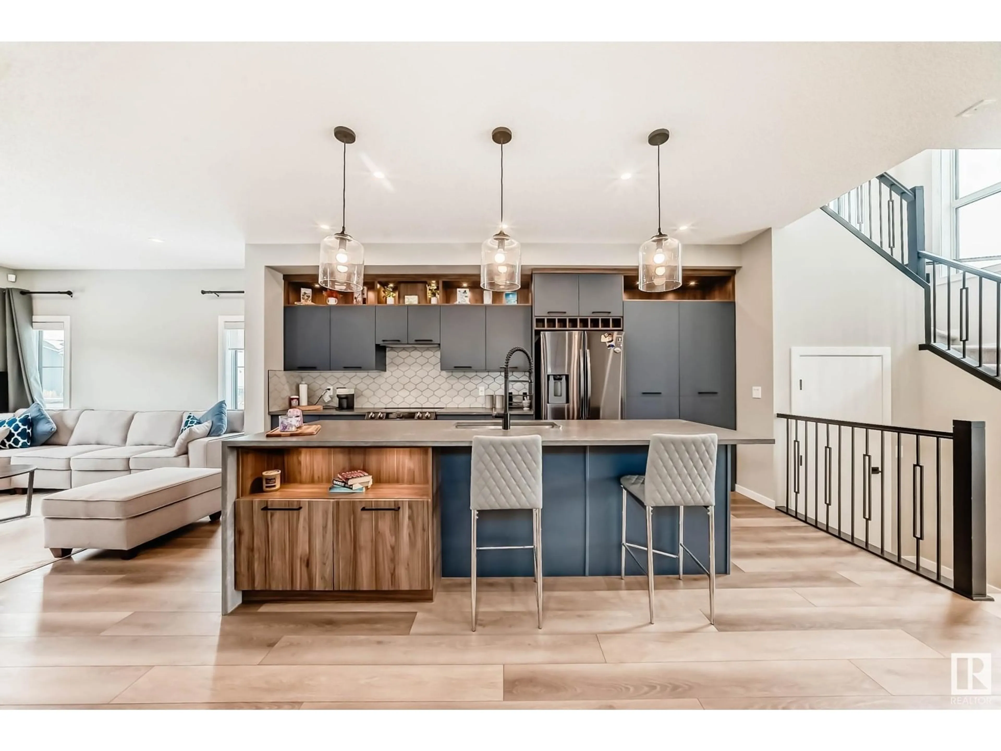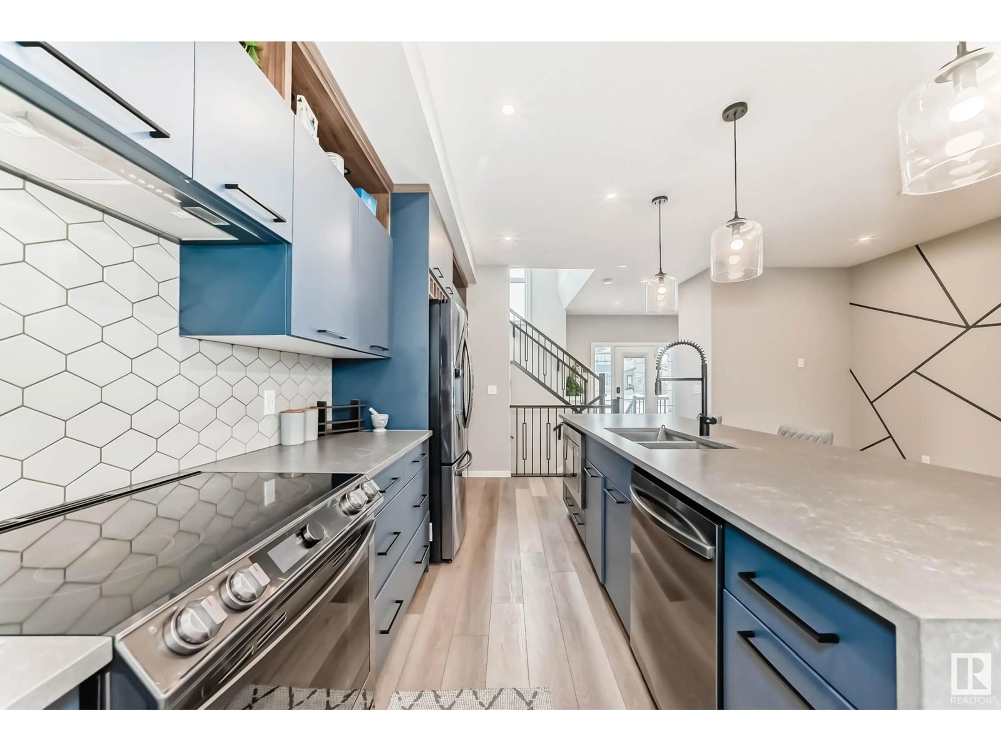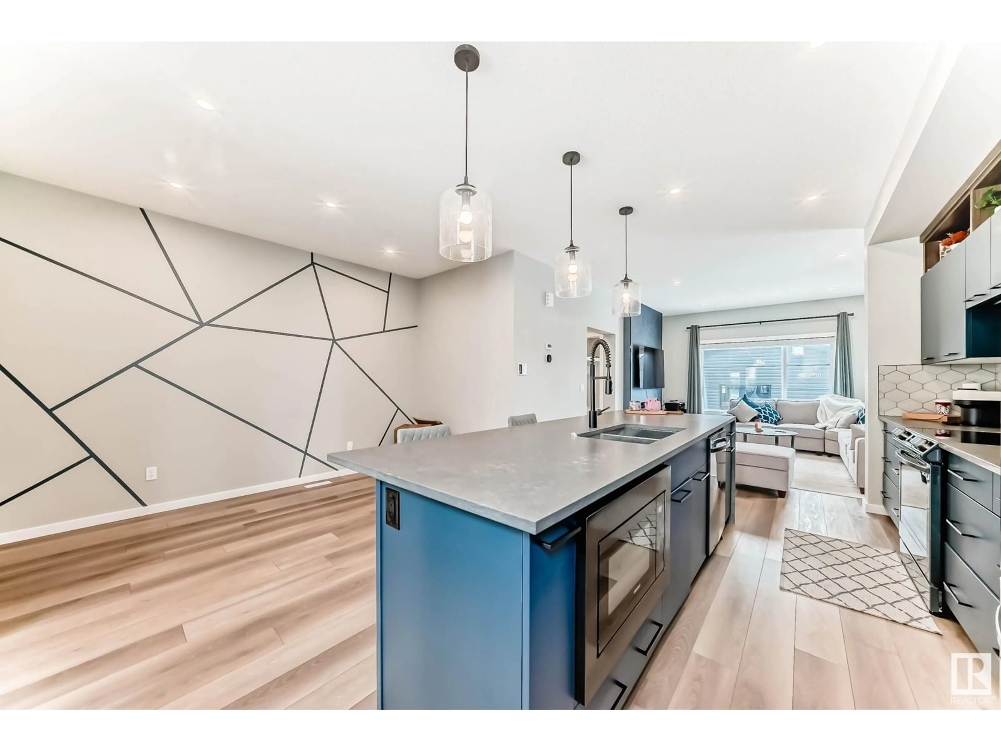451 37 AV NW, Edmonton, Alberta T6T2L7
Contact us about this property
Highlights
Estimated ValueThis is the price Wahi expects this property to sell for.
The calculation is powered by our Instant Home Value Estimate, which uses current market and property price trends to estimate your home’s value with a 90% accuracy rate.Not available
Price/Sqft$366/sqft
Est. Mortgage$2,576/mo
Tax Amount ()-
Days On Market35 days
Description
This home has everything for your growing family. Spacious and open concept floor plan.Main floor features a back living room with large windows and a cozy electric fireplace,dining room and kitchen with stone countertops, centre island,pantry and stainless steal appliances.Upstairs features 3 bedrooms including the primary with an ensuite bathroom and walk in closet.Convenient second floor laundry two other good size bedrooms and full bath.Side entrance to a potential basement suite.Situated in a quiet street, with plenty of room in backyard and double garage.Close to all amenities including schools, shopping, movie theatres, rec centre, restaurants, and major transportation routes like theEdmonton Ring road Anthony Henday Drive and the Whitemud.Furniture included in the purchase price. (id:39198)
Property Details
Interior
Features
Main level Floor
Living room
Dining room
Kitchen
Property History
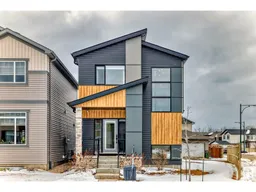 50
50
