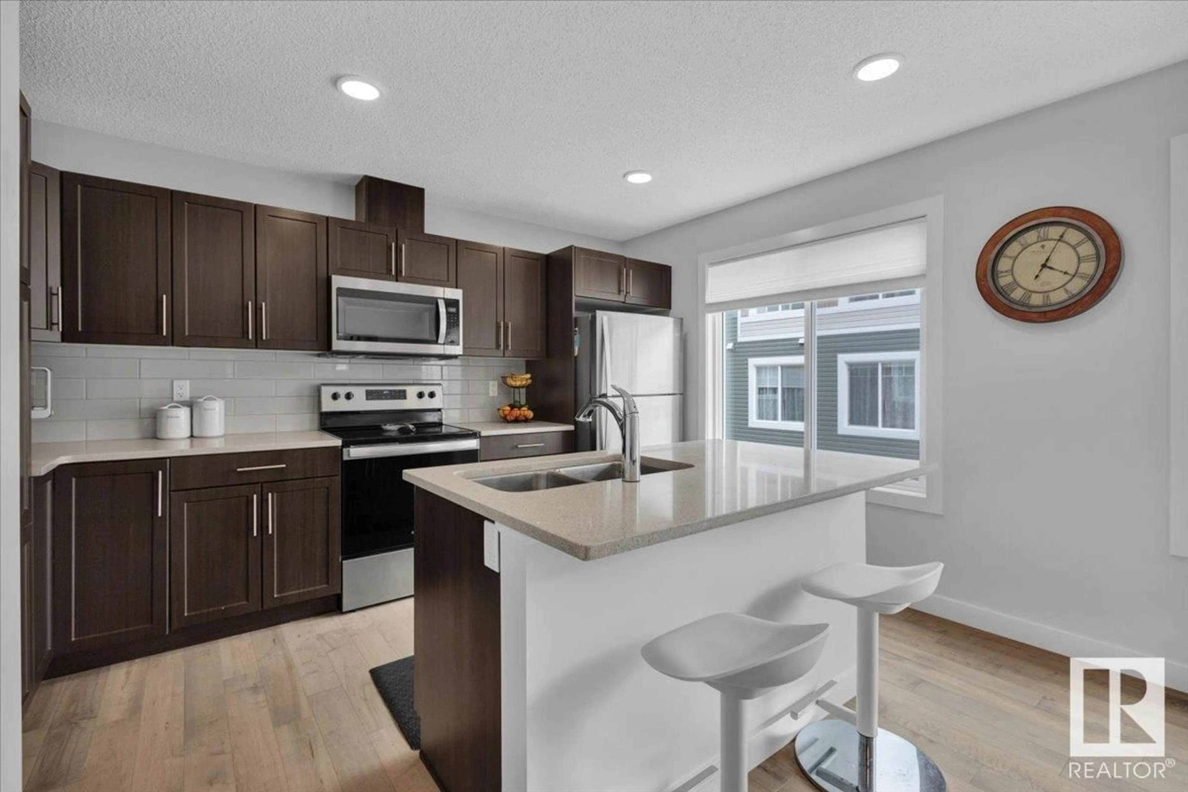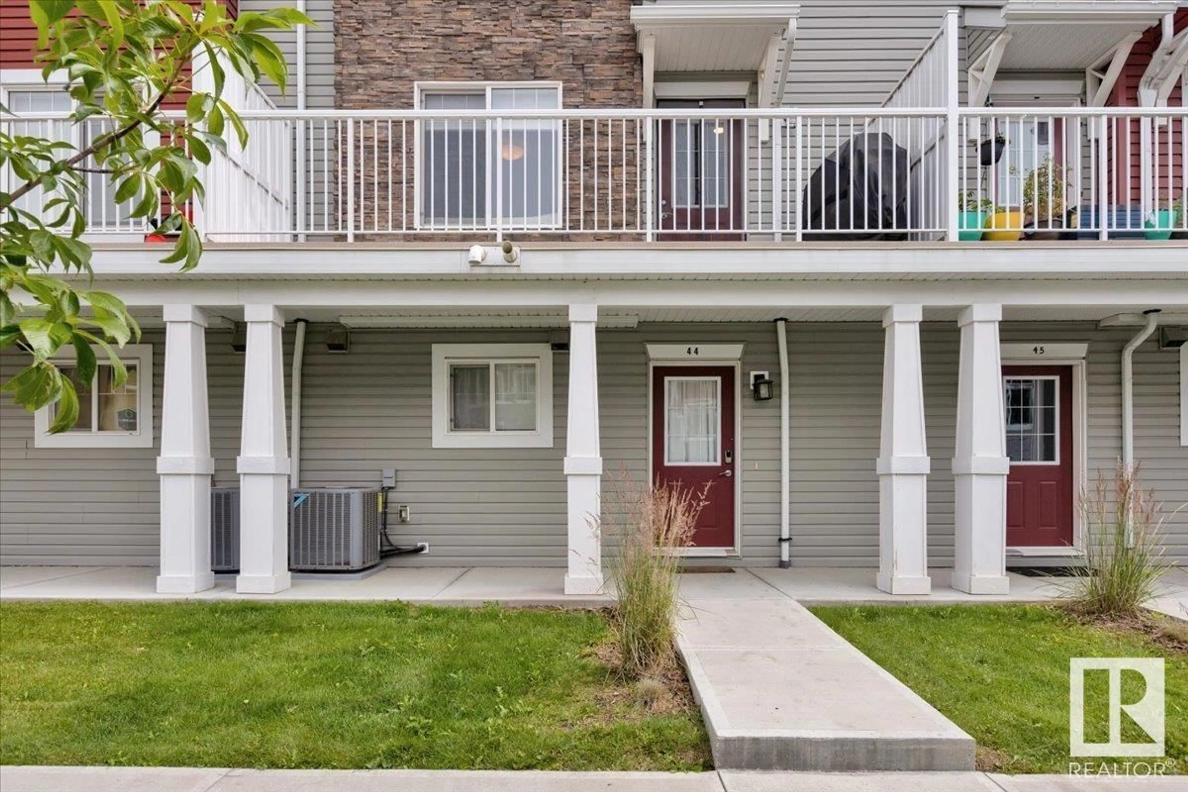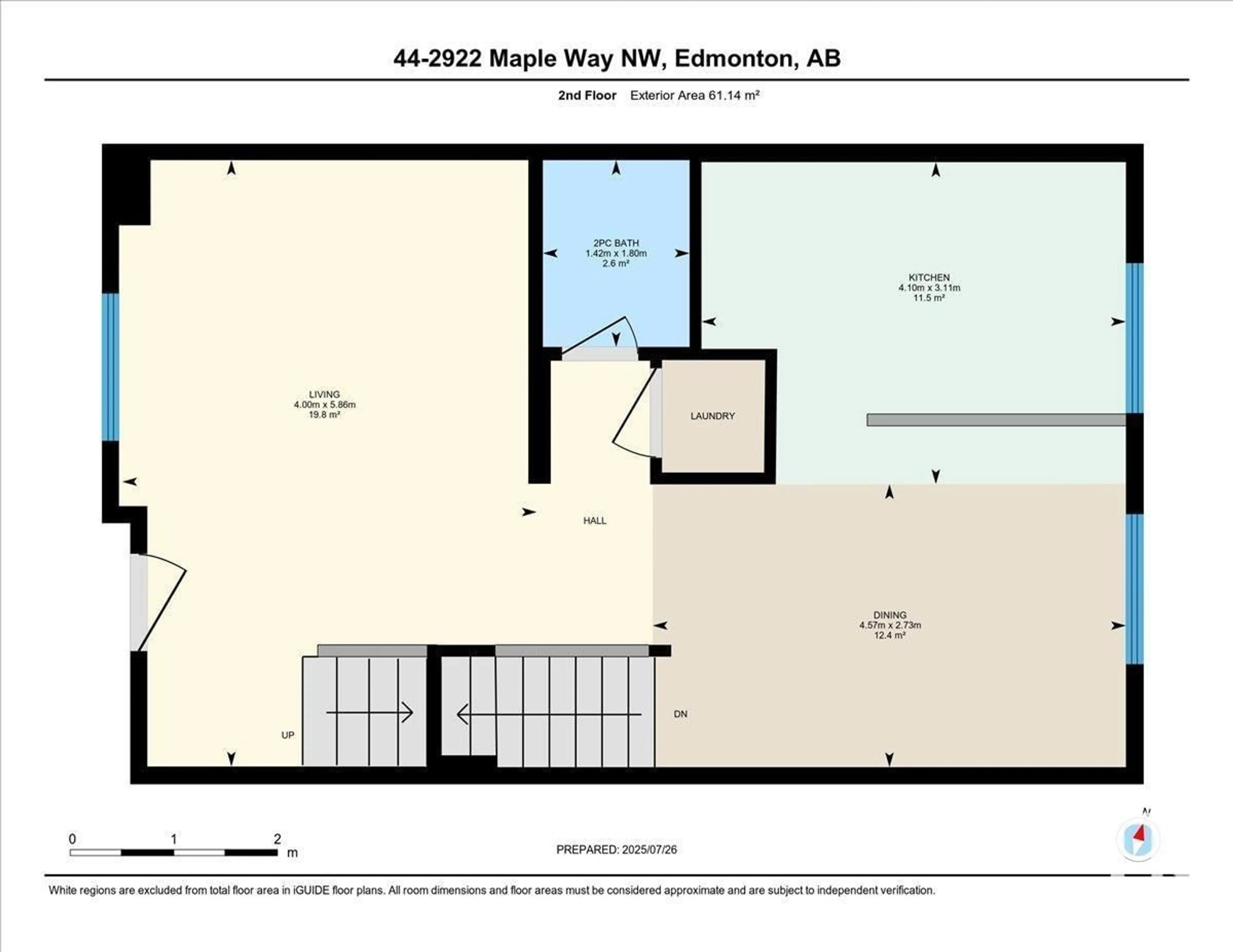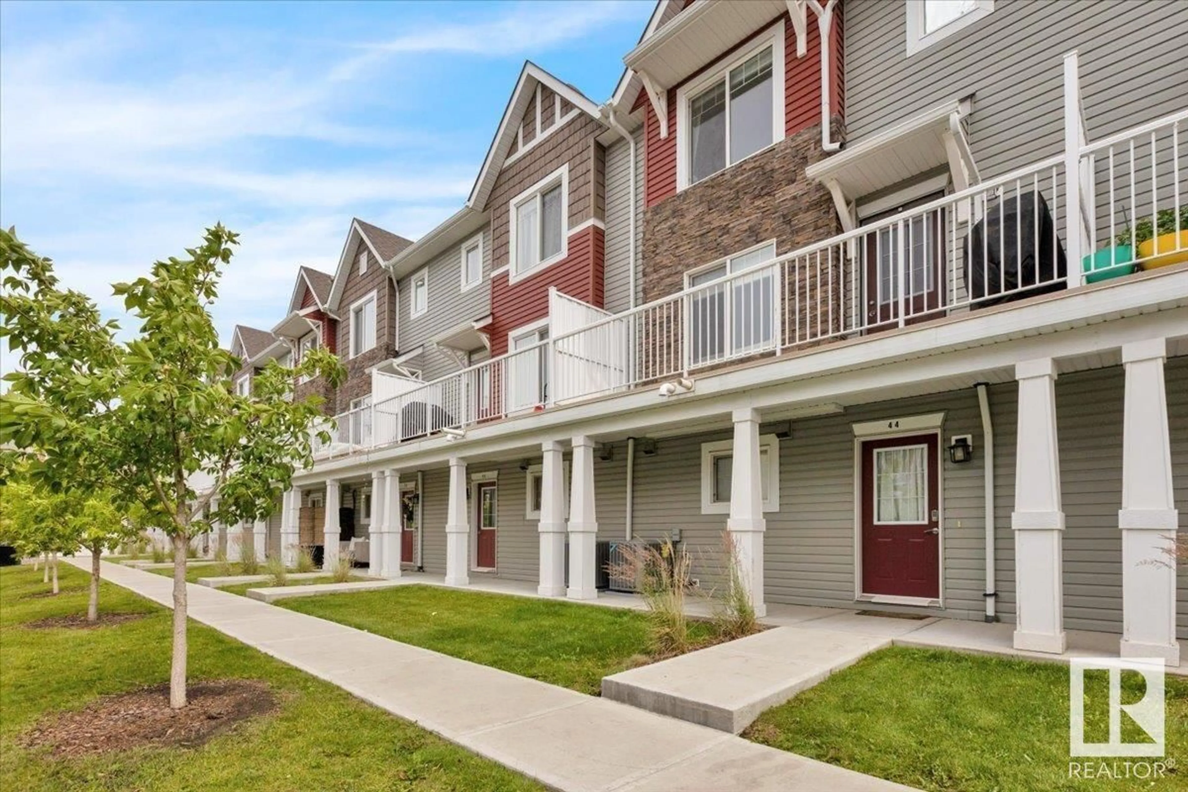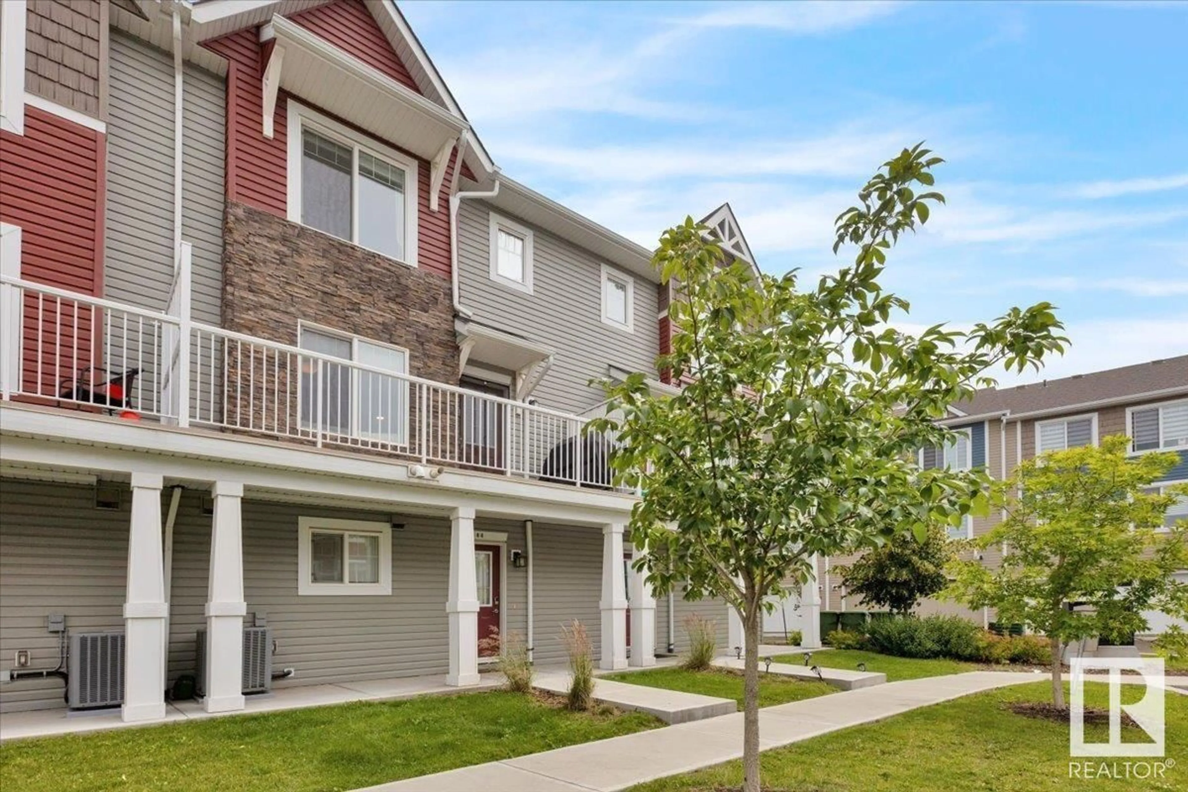#44 - 2922 MAPLE WAY, Edmonton, Alberta T6T1A5
Contact us about this property
Highlights
Estimated valueThis is the price Wahi expects this property to sell for.
The calculation is powered by our Instant Home Value Estimate, which uses current market and property price trends to estimate your home’s value with a 90% accuracy rate.Not available
Price/Sqft$215/sqft
Monthly cost
Open Calculator
Description
Welcome to Maple Crest Community! This stylish turnkey property blends contemporary finishes with thoughtful design. Main Features • 3 bedrooms, 2.5 baths - each bathroom appointed with sleek granite sinks • Spacious, open-concept kitchen with central island, granite countertops and stainless-steel appliances • Ceramic-tiled foyer/mudroom • HRV system • Hardwood flooring • Attached double garage with direct entry to home • Non-smoking, five-year-old build in pristine condition • Primary suite complete with ample closet space and a private, granite-detailed ensuite • With Central Air Conditioning allowed in only a few select units, Unit 44 is an extra rare offering within the Maple Way complex. Located just steps away from scenic walking trails, transit access, and shopping.This home checks all the boxes for comfort, functionality, and location. (id:39198)
Property Details
Interior
Features
Main level Floor
Living room
5.86m x 4.00mDining room
2.73m x 4.57mKitchen
3.11m x 4.10mCondo Details
Inclusions
Property History
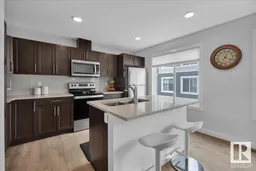 40
40
