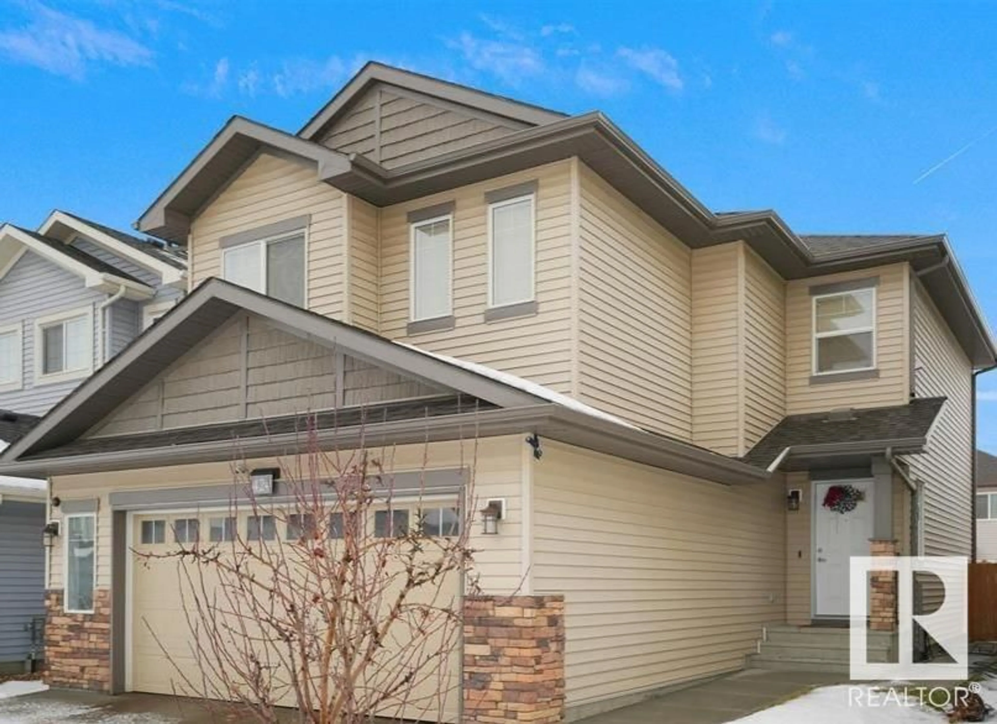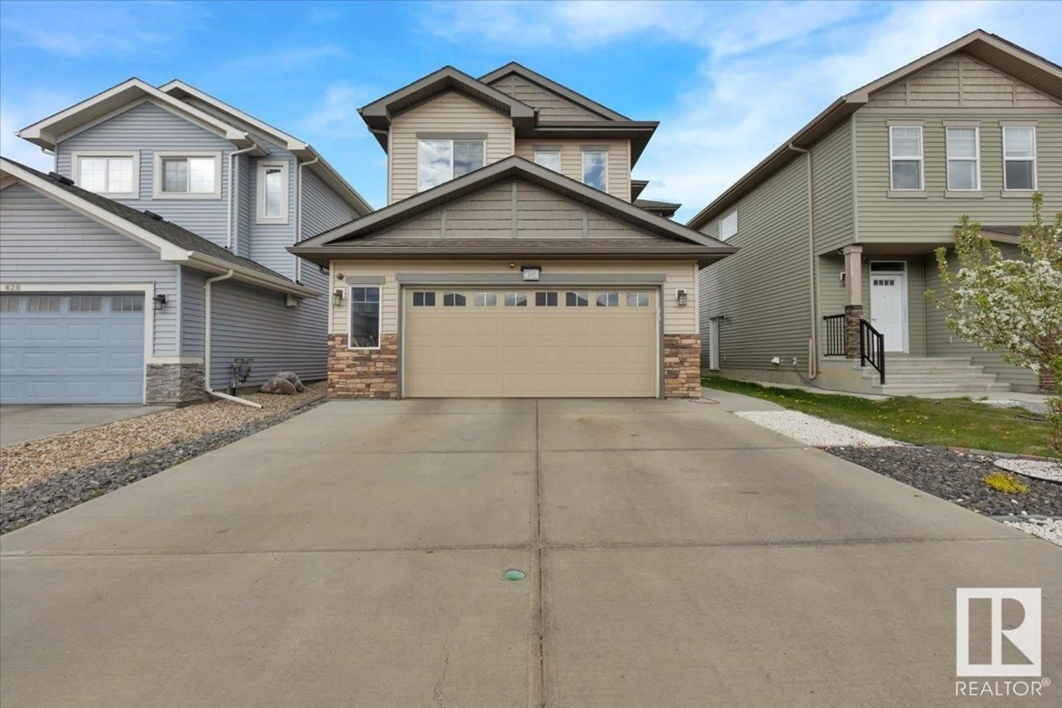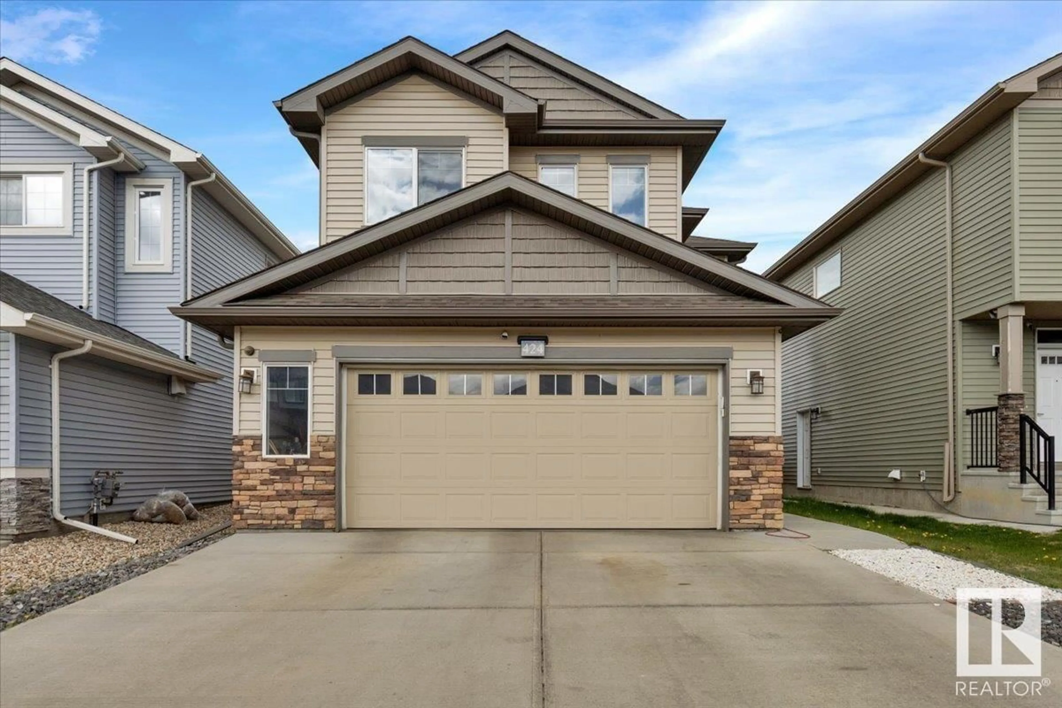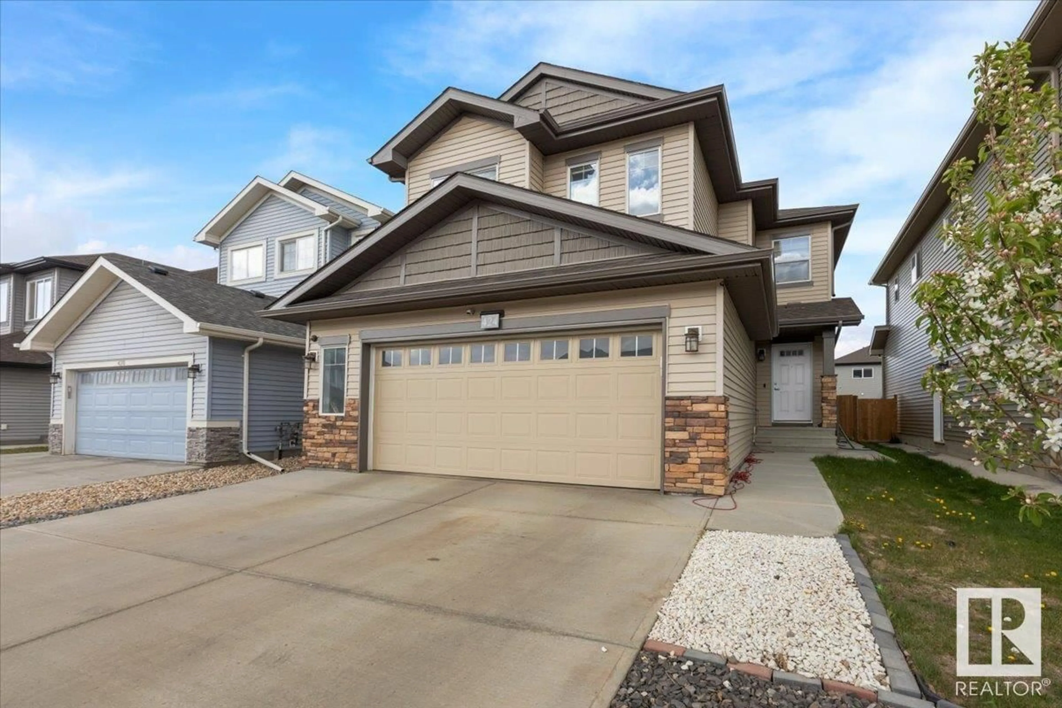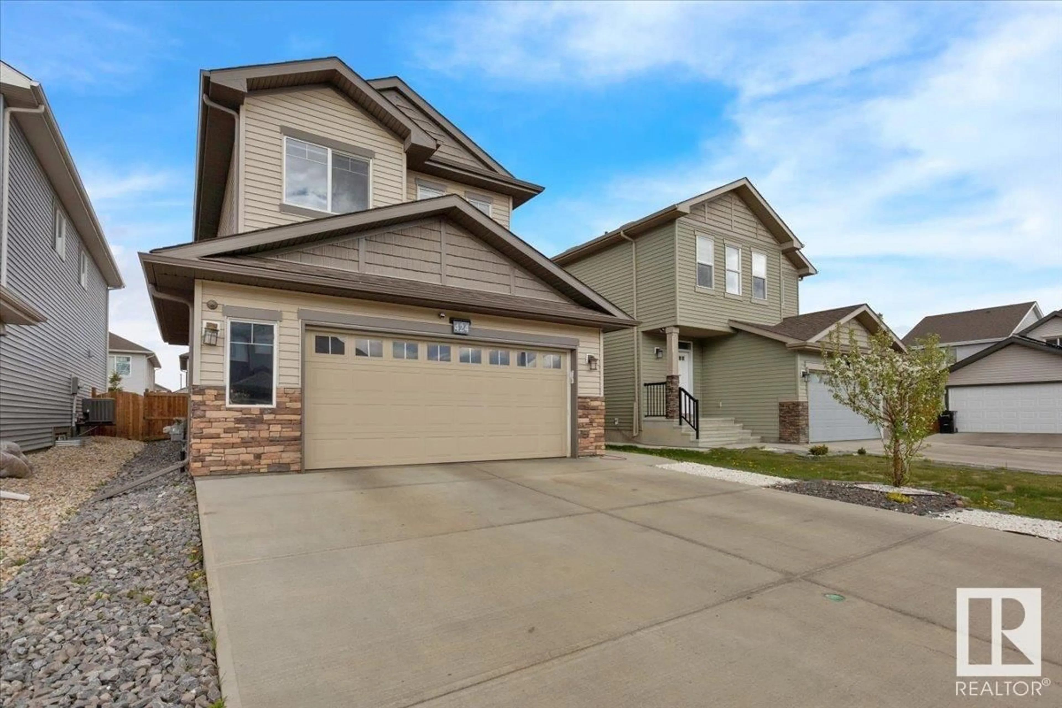424 40 AV, Edmonton, Alberta T6T2G3
Contact us about this property
Highlights
Estimated ValueThis is the price Wahi expects this property to sell for.
The calculation is powered by our Instant Home Value Estimate, which uses current market and property price trends to estimate your home’s value with a 90% accuracy rate.Not available
Price/Sqft$310/sqft
Est. Mortgage$2,447/mo
Tax Amount ()-
Days On Market38 days
Description
Exceptional House with 2555 SQFT of combined Living Space with a Huge Bonus Room on the Upper Level and FINISHED BASEMENT. Extended Garage with an Extended Deck makes it nice BBQ parties. Close to playgrounds and parks. The kitchen features a large angled island. There is ample cabinet space, and a spacious eating area overlooks the North-facing backyard and maintenance-free deck. The UPPER LEVEL features 3 bedrooms including the Primary Bedroom with 4 piece Ensuite, shower, a walk-in closet. The BASEMENT is FULLY FINISHED with a large Bedroom nice bath and a sizable storage room. (id:39198)
Property Details
Interior
Features
Upper Level Floor
Primary Bedroom
Bedroom 3
Bedroom 2
Property History
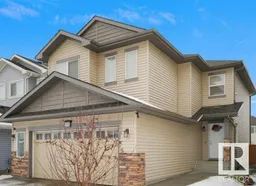 63
63
