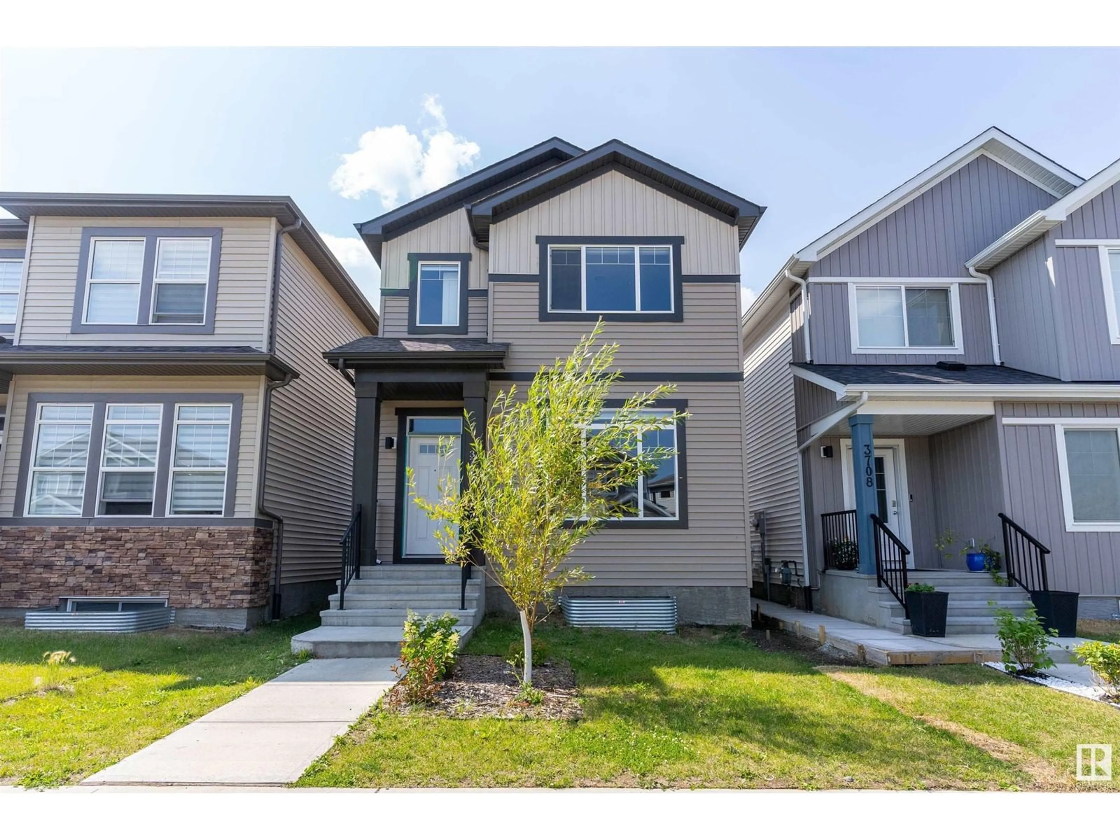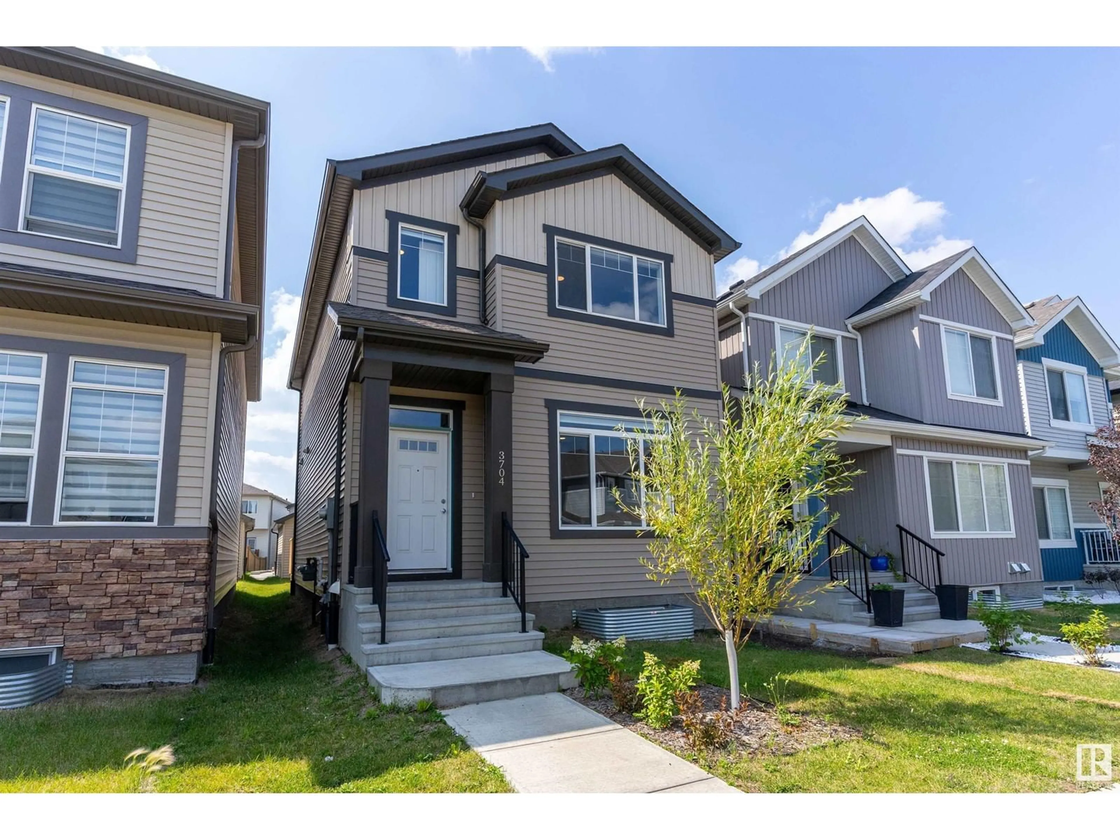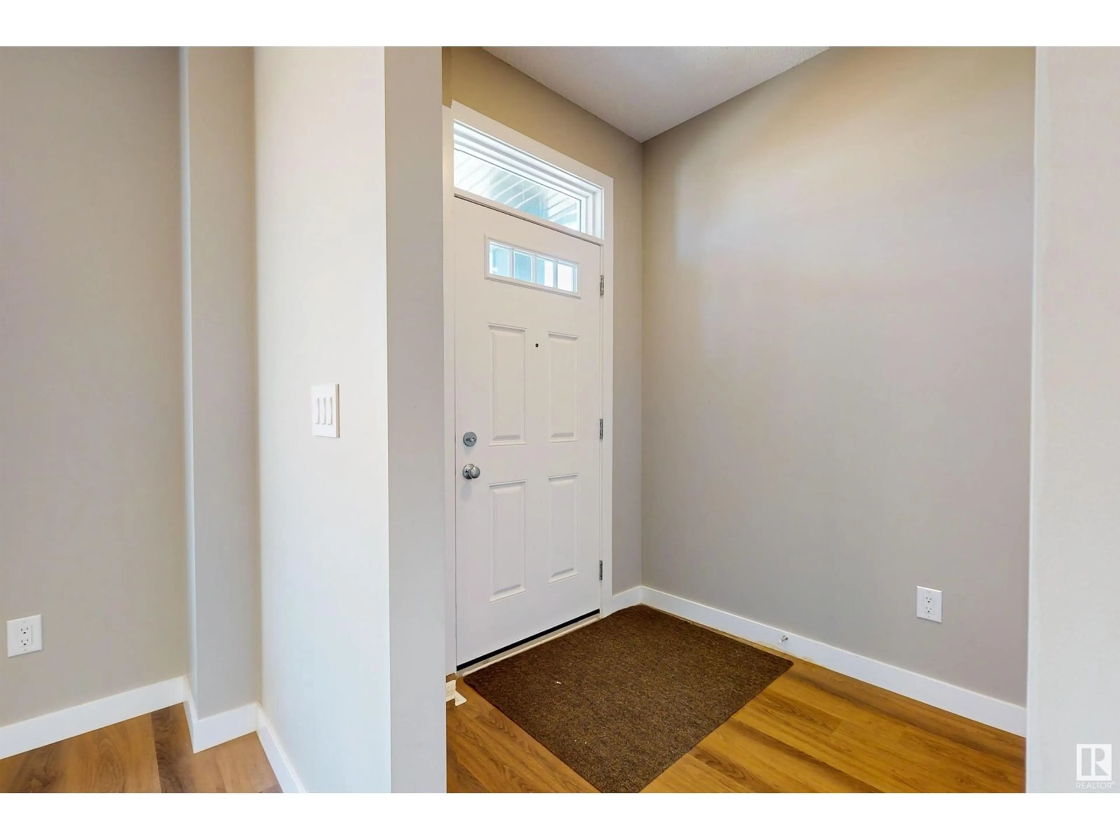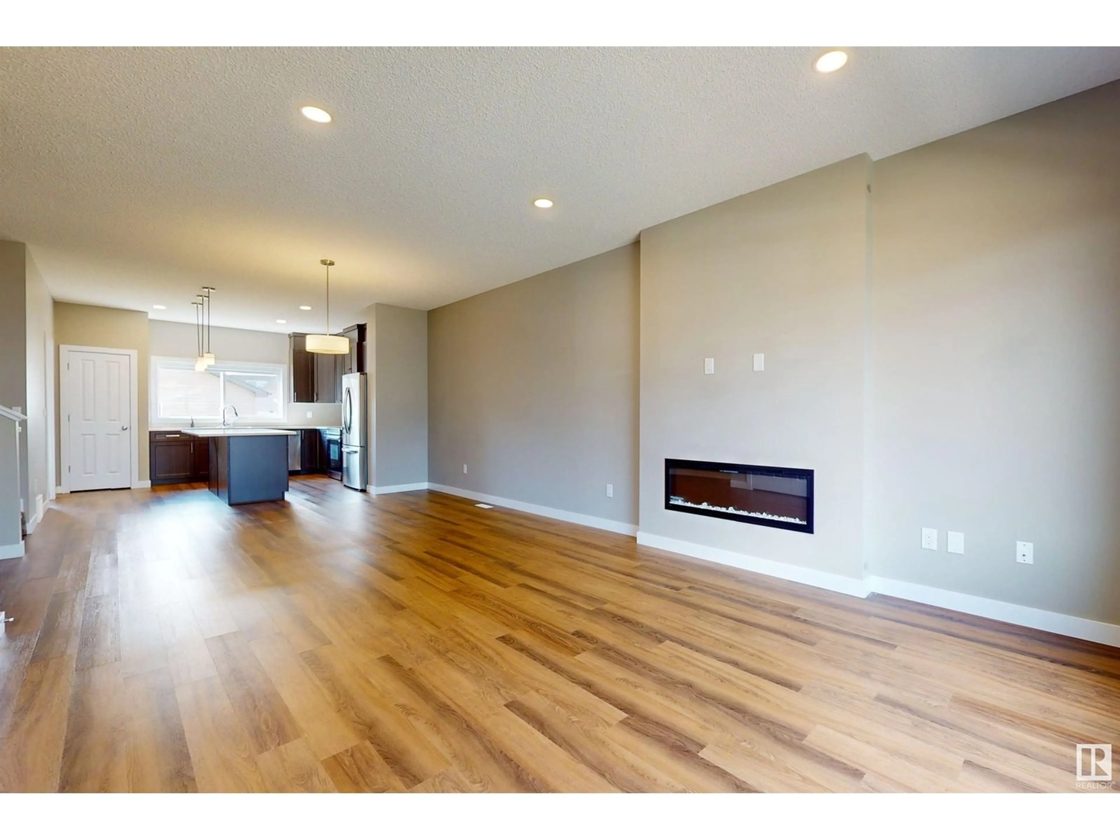3704 2 ST NW, Edmonton, Alberta T6T2L8
Contact us about this property
Highlights
Estimated ValueThis is the price Wahi expects this property to sell for.
The calculation is powered by our Instant Home Value Estimate, which uses current market and property price trends to estimate your home’s value with a 90% accuracy rate.Not available
Price/Sqft$312/sqft
Est. Mortgage$2,125/mo
Tax Amount ()-
Days On Market12 days
Description
Welcome to this Bright & Stunning open layout property located in the community of MAPLE CREST.Home features a desirable 9-foot ceiling on the main floor, encompassing huge living and dining area, along with a gorgeous kitchen with stainless steel appliances & quartz countertop..As you enter, you'll be greeted by a spacious living area with a cozy fireplace with kitchen & a half washroom.Upstairs, you'll find a primary bedroom complete with an ensuite bathroom and a walk-in closet.Two additional bedrooms and another full bathroom, as well as convenient upstairs laundry facilities, complete the upper level. The basement is unfinished, offering endless potential for customization & has HRV system.Outside, the backyard has a good size deck & is landscaped with a low-maintenance garden.This property also includes a detached double car garage, adding both convenience and charm to this exceptional home.Quick access to Anthony henday drive.Very close to Rec centre,Shopping centres,schools & parks.MUST SEE!! (id:39198)
Upcoming Open House
Property Details
Interior
Features
Main level Floor
Living room
15.19 m x 12.46 mDining room
12.8 m x 10.43 mKitchen
12.93 m x 12.76 mProperty History
 36
36



