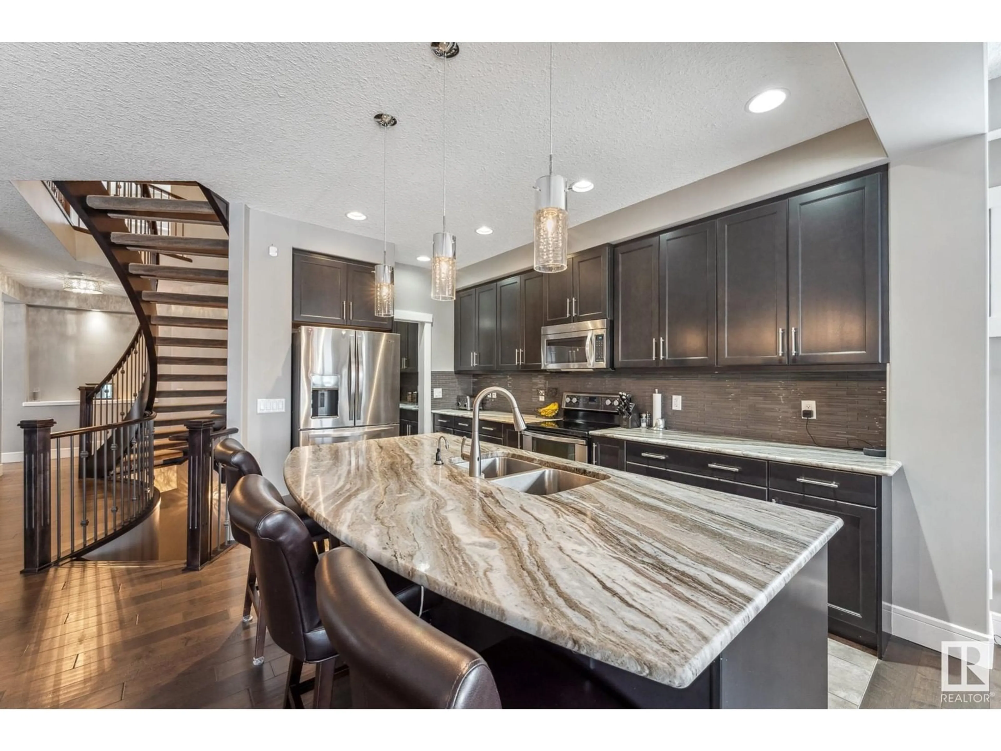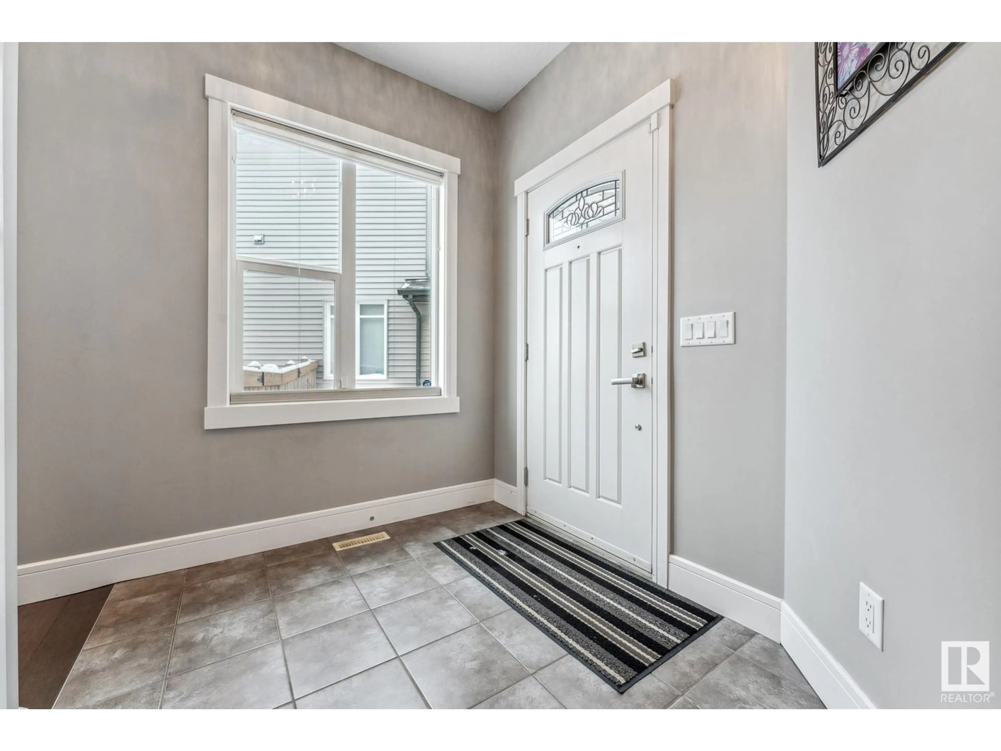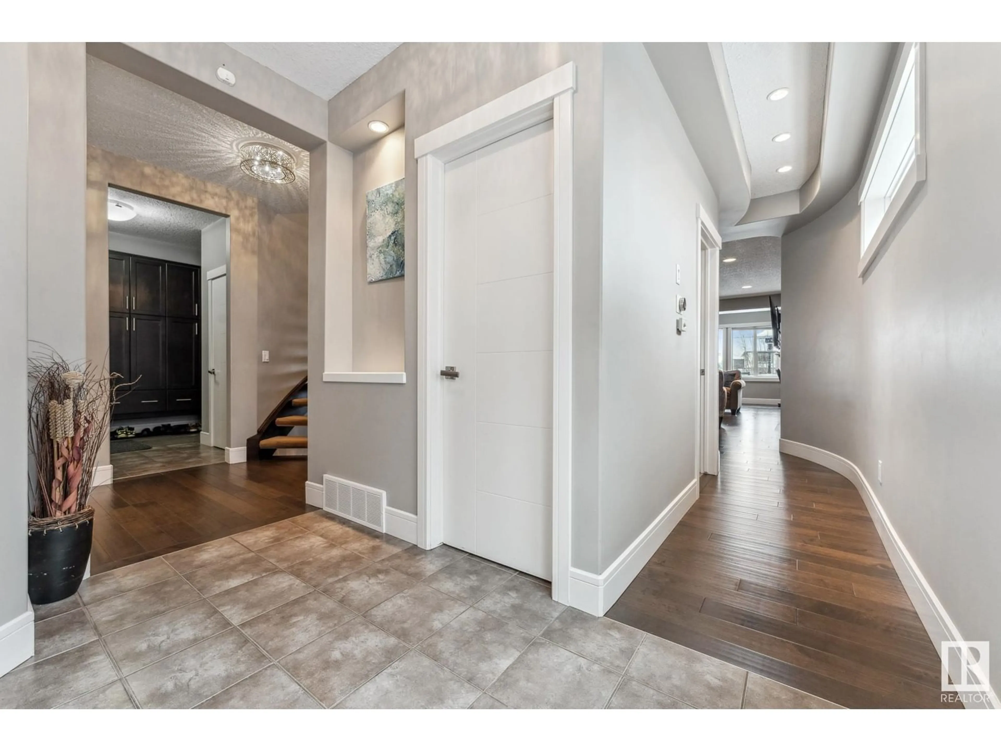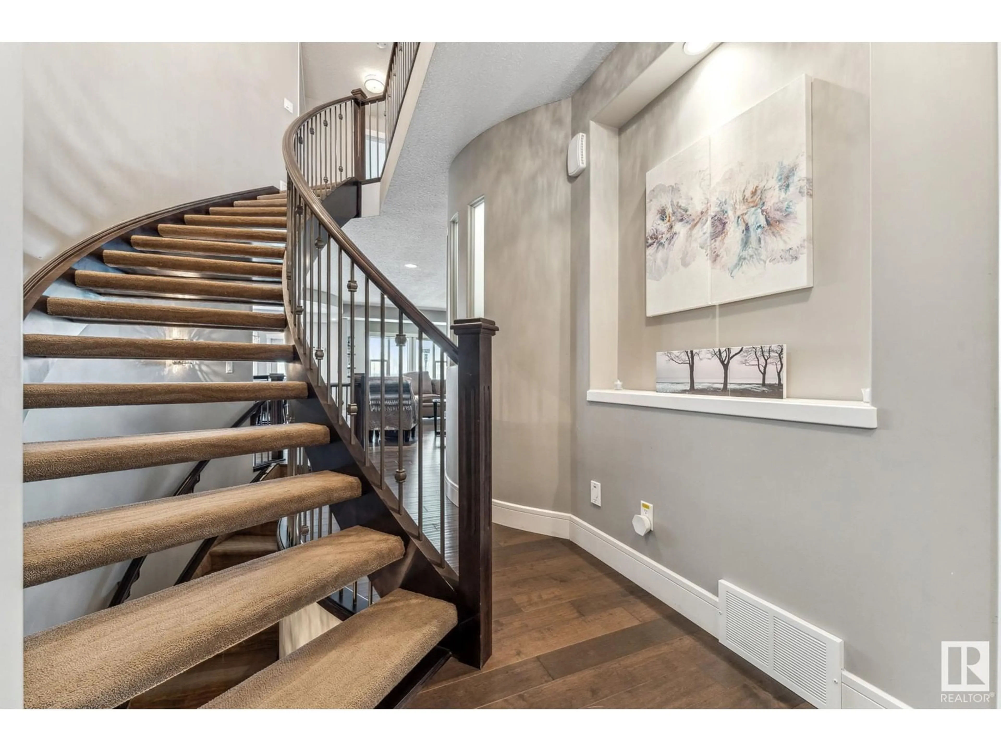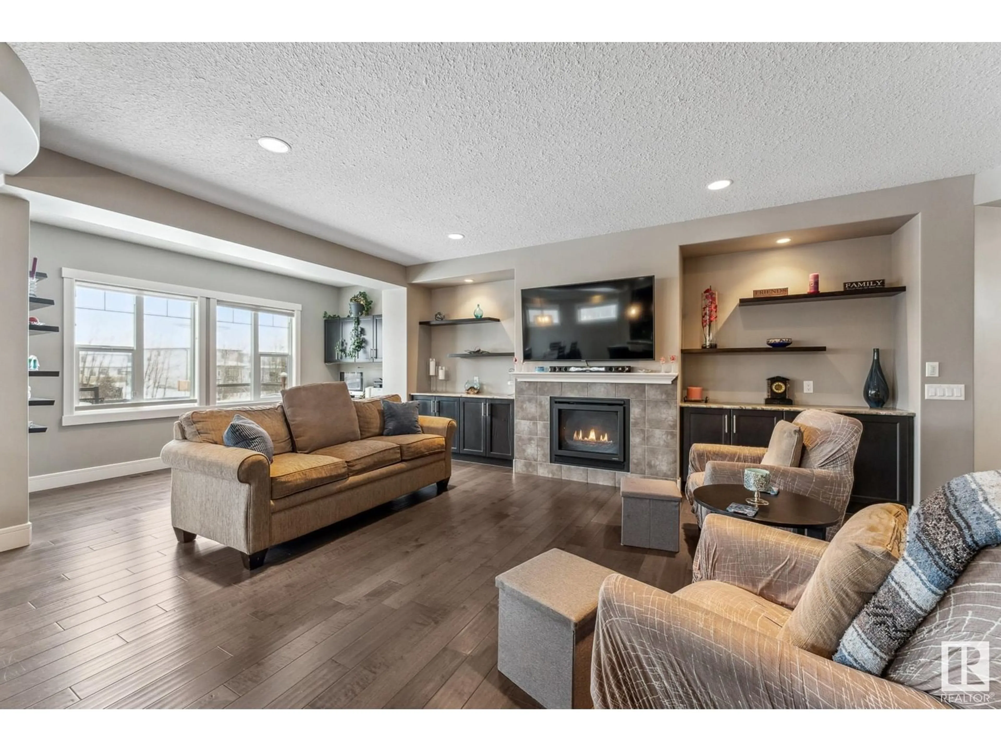3651 8 ST NW, Edmonton, Alberta T6T0S4
Contact us about this property
Highlights
Estimated ValueThis is the price Wahi expects this property to sell for.
The calculation is powered by our Instant Home Value Estimate, which uses current market and property price trends to estimate your home’s value with a 90% accuracy rate.Not available
Price/Sqft$258/sqft
Est. Mortgage$3,178/mo
Tax Amount ()-
Days On Market40 days
Description
Nestled in a cul-de-sac, this Custom Home sits on a pie-shaped lot with heaps of privacy. The home greets you in an entry with a grand curved staircase. The Great Room has 9-foot ceilings, hardwood floors, & gas fireplace creating a cozy atmosphere. The Gourmet Kitchen boasts highend Maple cabinetry, a large island, granite countertops in a Brown hue, walk-thru butler’s pantry (features extra fridge/sink) leads to a mudroom & garage- perfect for families. Upstairs the home offers 3 bedrooms; the Master retreat with a walk-in closet and spa-like 5-piece ensuite bath, two bedrooms ideal for children/guests, top-floor laundry room and 18’ x 15’ family room. The completed basement is for versatile living, featuring an office, family room an exercise area, a 4th bedroom, and a luxurious 4-piece bathroom with heated floors. Step outside to enjoy the three-tier deck with 2 gas hook-ups, perfect for entertaining. This private oasis overlooks landscaped yard with garden beds. Air conditioning, central vac included (id:39198)
Property Details
Interior
Features
Basement Floor
Bedroom 4
4.56 m x 2.78 mStorage
2.07 m x 2.45 mRecreation room
4.64 m x 5.21 mBedroom 5
3.42 m x 3.59 mExterior
Parking
Garage spaces 4
Garage type Attached Garage
Other parking spaces 0
Total parking spaces 4
Property History
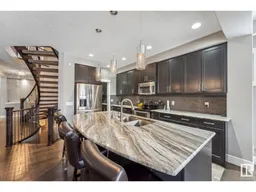 62
62
