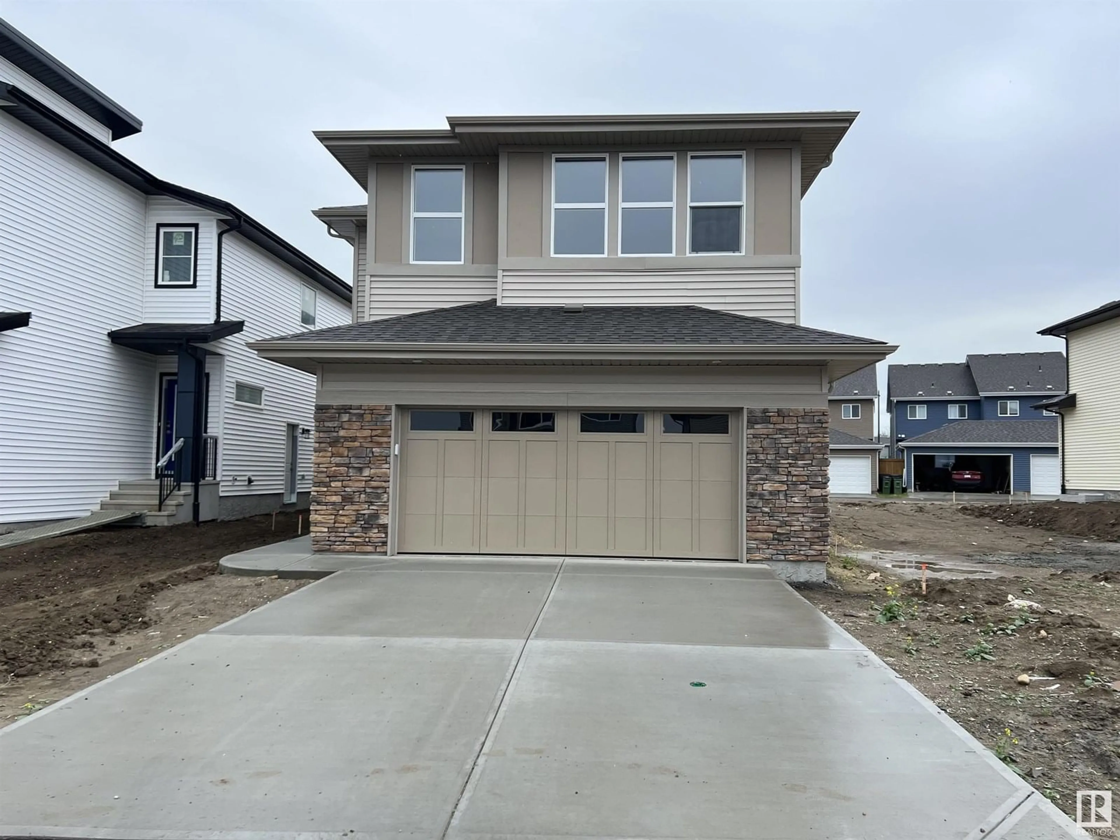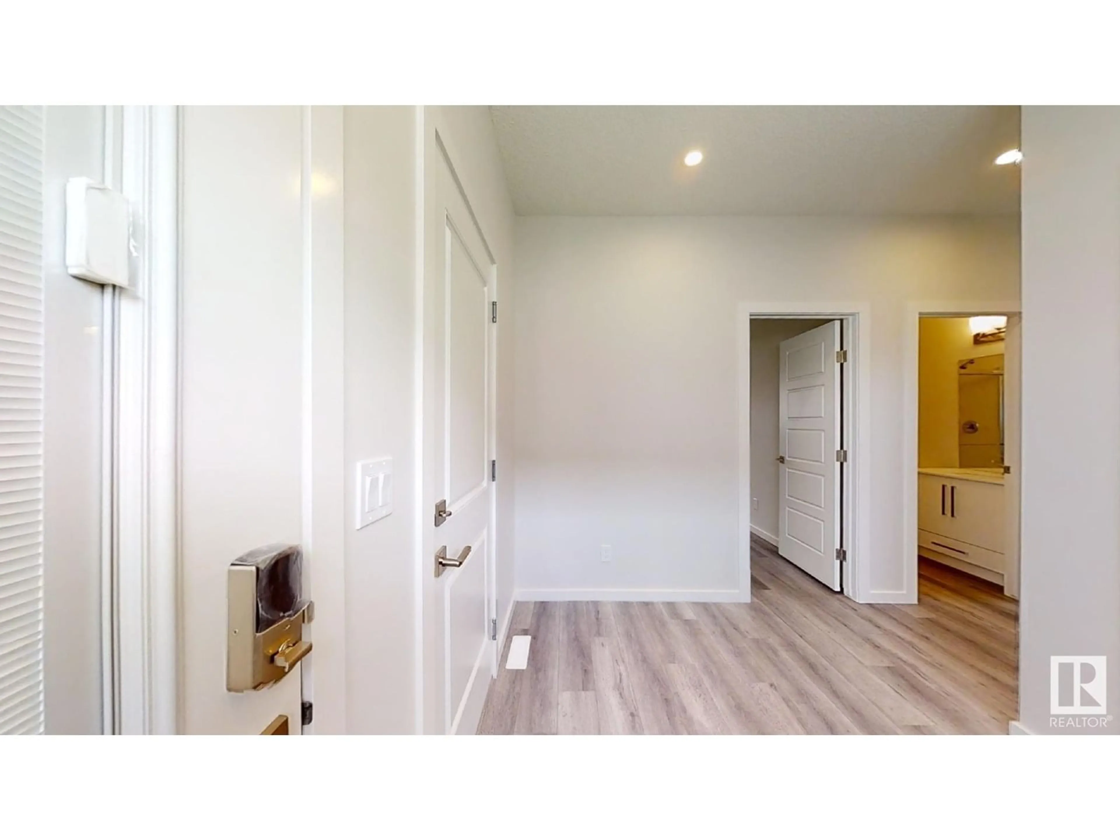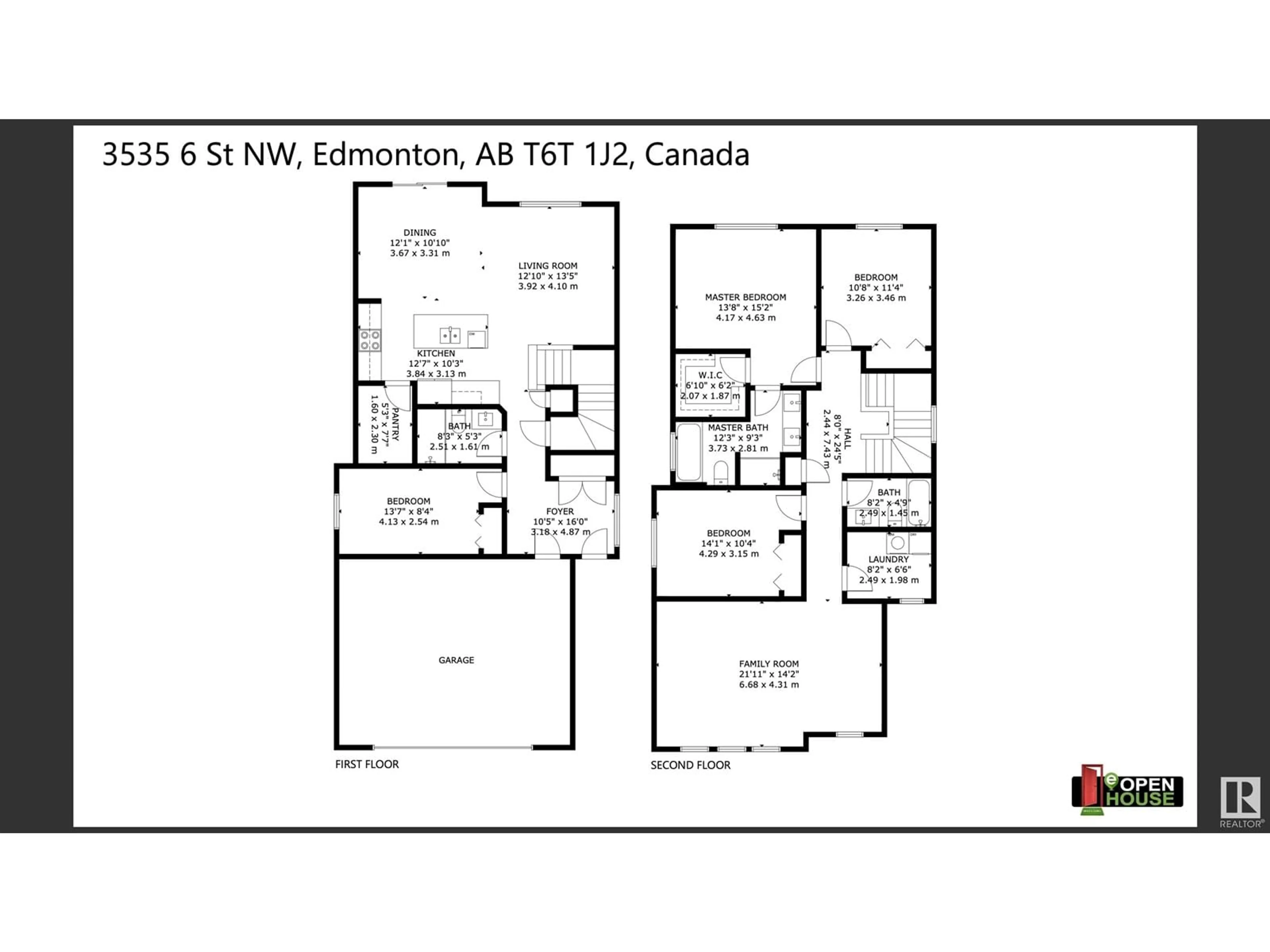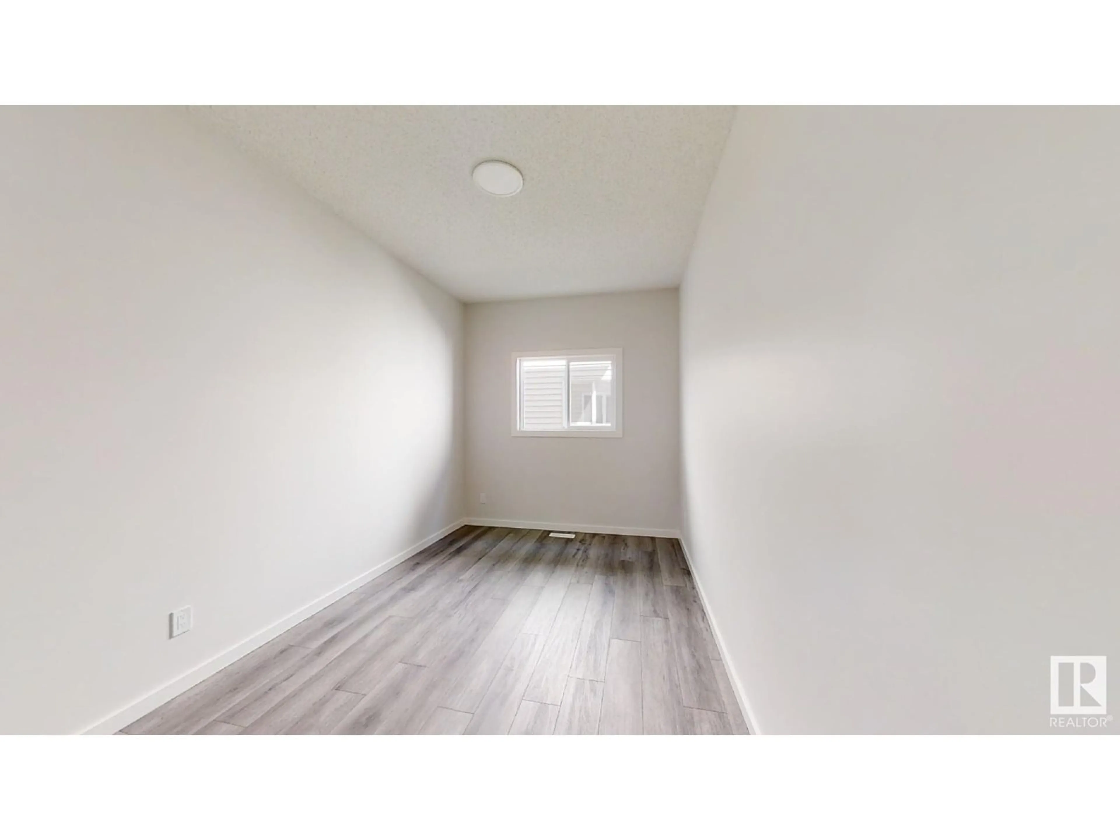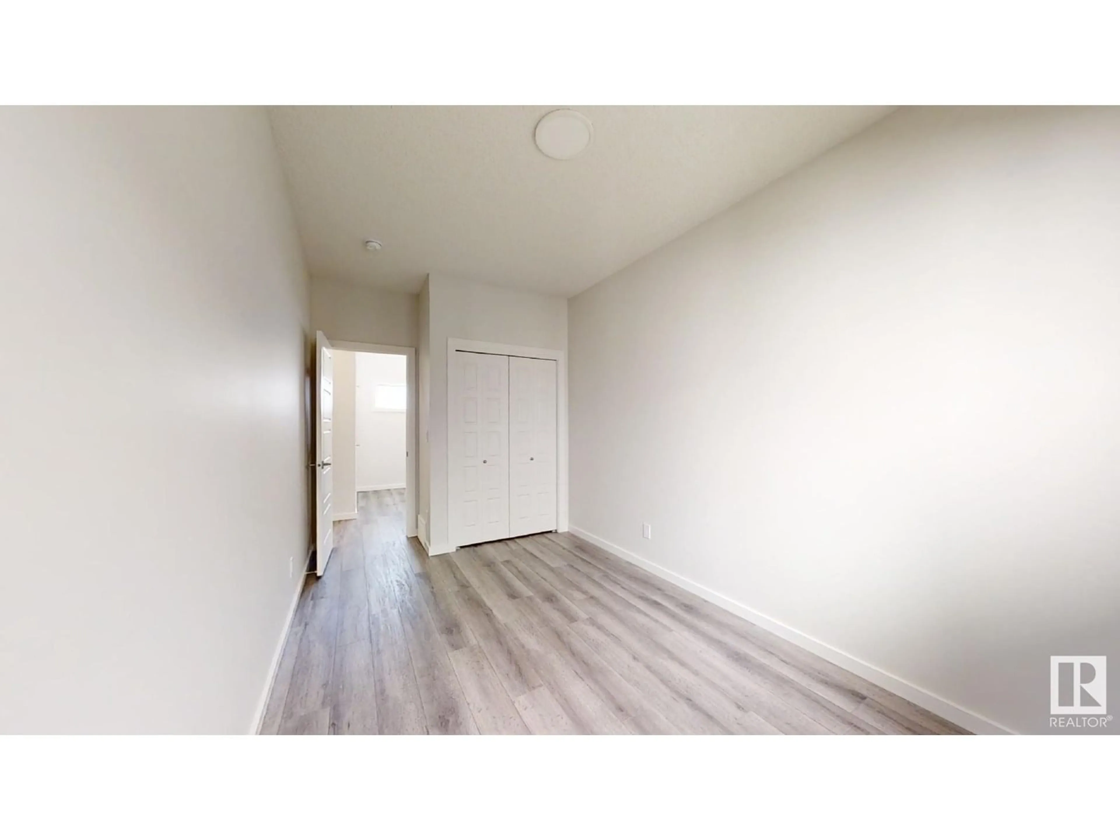Contact us about this property
Highlights
Estimated valueThis is the price Wahi expects this property to sell for.
The calculation is powered by our Instant Home Value Estimate, which uses current market and property price trends to estimate your home’s value with a 90% accuracy rate.Not available
Price/Sqft$272/sqft
Monthly cost
Open Calculator
Description
Welcome this Stunning Brand New Home, ready to Move in ,2270 sq ft includes 4 Bed & 3 Full Washrooms, SEPARATE ENTRANCE to the basement, Main floor features ,BEDROOM and FULL BATH , Kitchen with Huge Island, Dining area and Living Room ,Ready to finish SPICE KITCHEN completes the main floor. The 2nd Floor includes 2 Decent Sized Bedrooms, a full 3 Pc Common Washroom, Huge Bonus Room Plus Primary Bedroom with 5 Pc Ensuite having beautiful soaker tub,His and Her sink. For the additional convenience Laundry Room is also located on Second Floor. Fully upgraded, with 9Ft Ceiling,Fully upgraded HOME AUTOMATION system, Luxury Vinyl Planks, Gas Line,Exhaust Vent and Plumbing rough in completed for Spice Kitchen, Large Windows, Upgraded Stainless Steel Appliances, LED Lights,HUGE LOT. For your peace of Mind Alberta New Home Warranty is valid for 10Yrs,Very convenient location ,Walking distance to Shopping Centre,Cinema ,Bus Terminal ,Wallmart etc, Alley on back side for potential RV Parking access (id:39198)
Property Details
Interior
Features
Main level Floor
Living room
Dining room
Kitchen
Bedroom 4
Property History
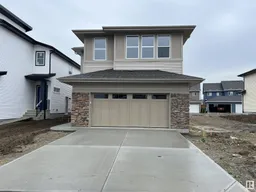 35
35
