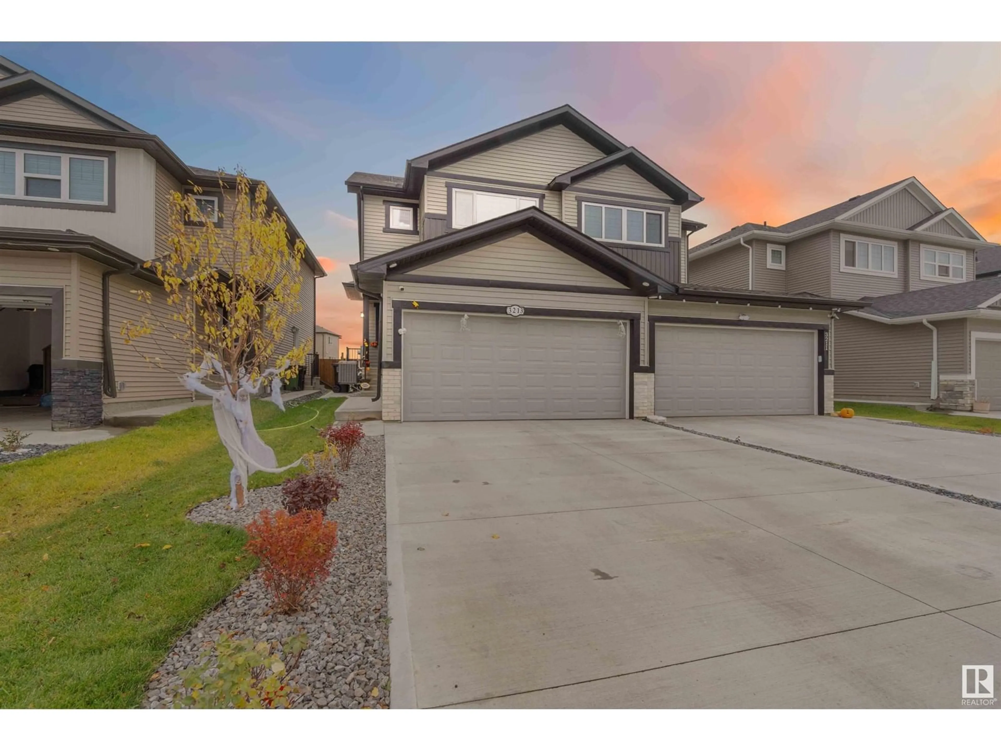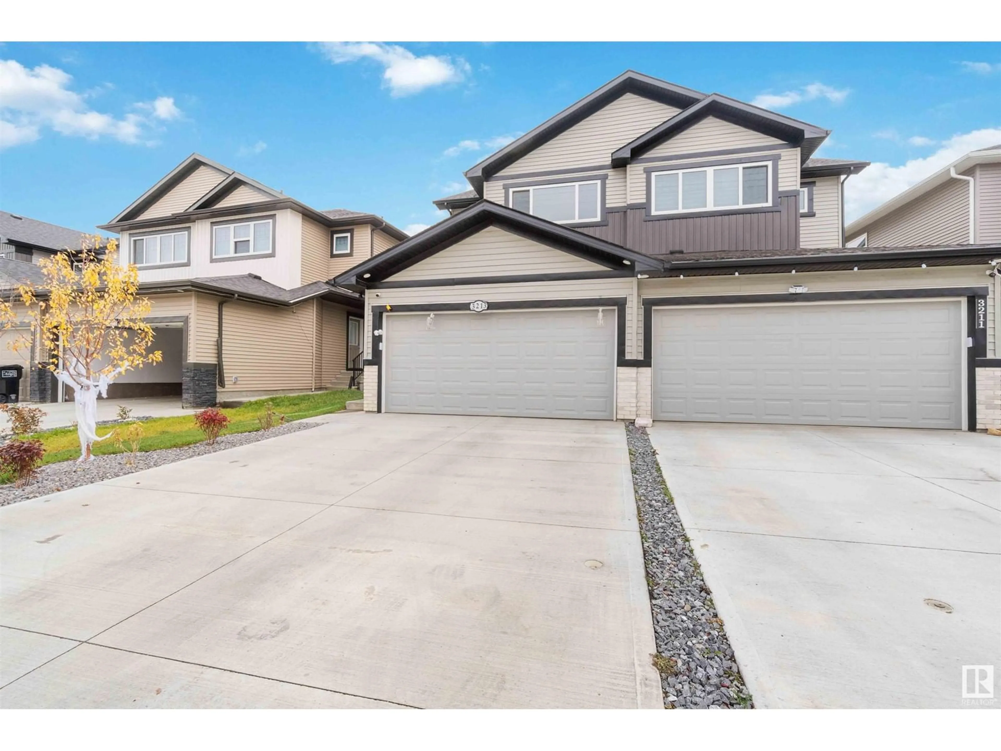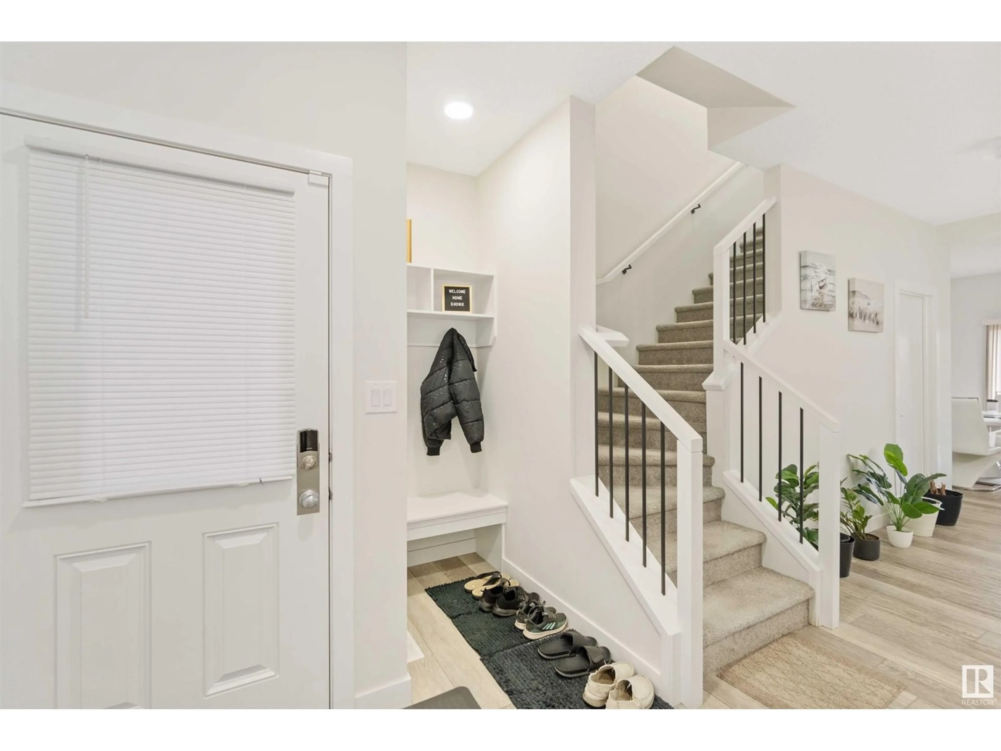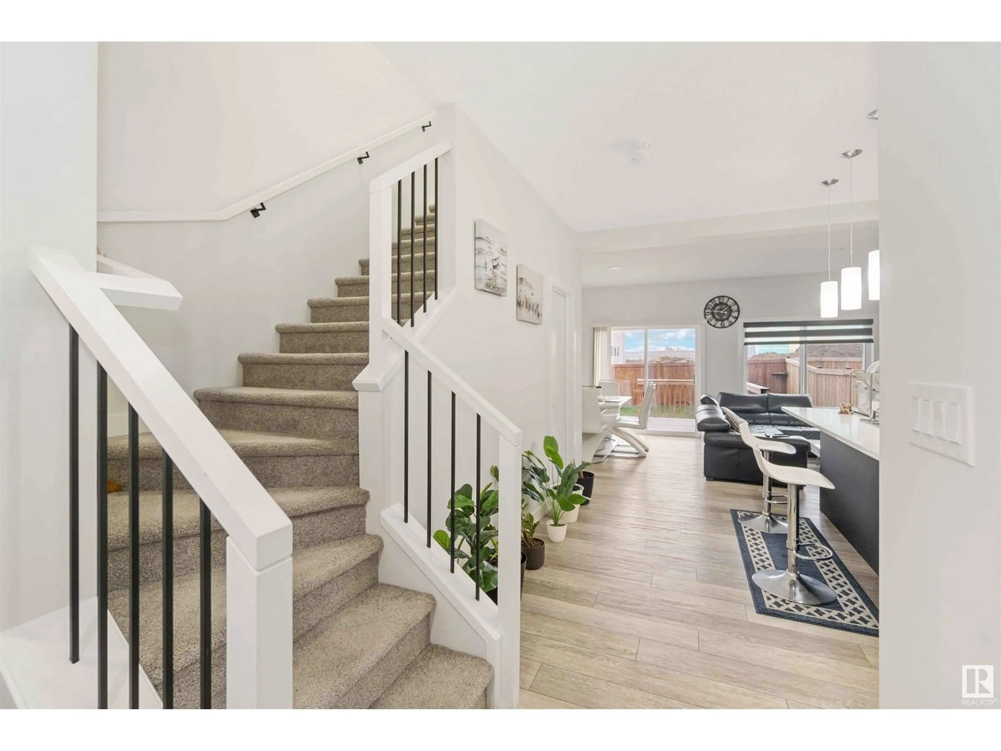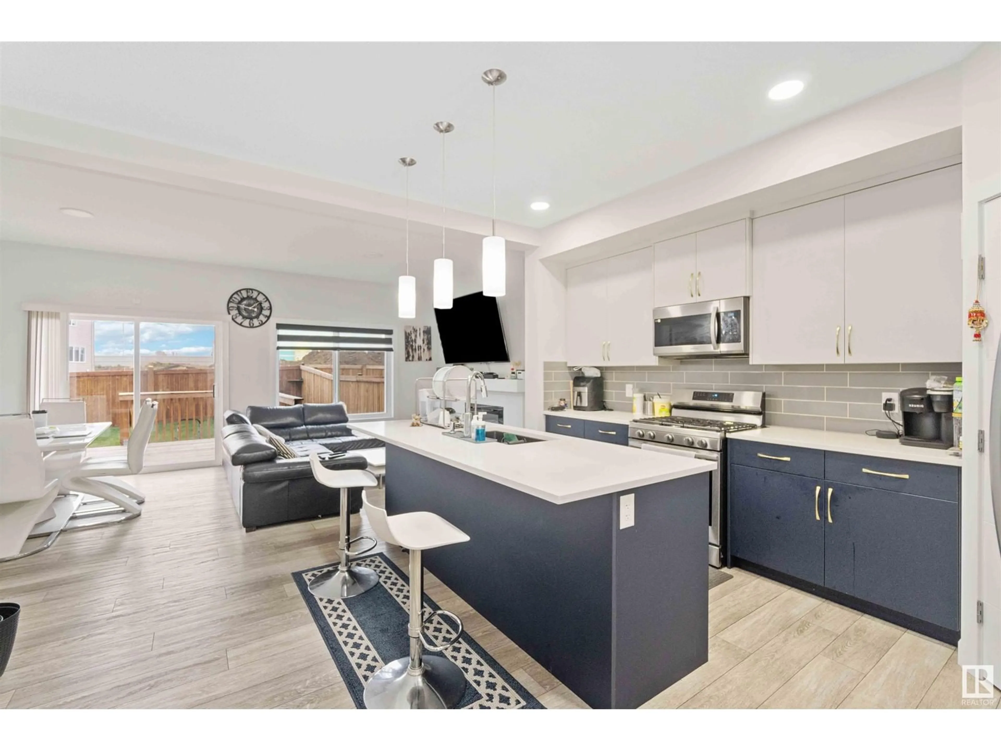3213 4 ST, Edmonton, Alberta T6T2S9
Contact us about this property
Highlights
Estimated ValueThis is the price Wahi expects this property to sell for.
The calculation is powered by our Instant Home Value Estimate, which uses current market and property price trends to estimate your home’s value with a 90% accuracy rate.Not available
Price/Sqft$408/sqft
Est. Mortgage$2,362/mo
Tax Amount ()-
Days On Market168 days
Description
Step into this beautifully designed 1,345 SqFt half duplex, located in the sought-after Maple neighbourhood. The bright and airy main floor features an open-concept kitchen with stainless steel appliances, seamlessly flowing into the living area—perfect for everyday living and entertaining. Upstairs, you’ll find a well-laid-out space with a spacious primary bedroom with an ensuite, two additional bedrooms, and a 3-piece bathroom. The second floor is carpeted, adding comfort and warmth. The self-contained 1-bedroom in-law space in the basement has its own private entrance, kitchen, full bathroom, and ample storage. Outside, enjoy the fully fenced and landscaped yard, complete with a deck that's perfect for outdoor gatherings. Additional features include a double attached garage, full air conditioning, and durable vinyl plank flooring. All this home needs is YOU! (id:39198)
Property Details
Interior
Features
Main level Floor
Dining room
3.23 x 2.43Kitchen
4.42 x 4.42Living room
3.39 x 3.23Property History
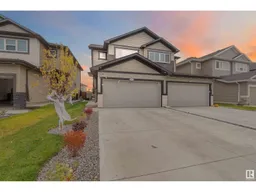 49
49
