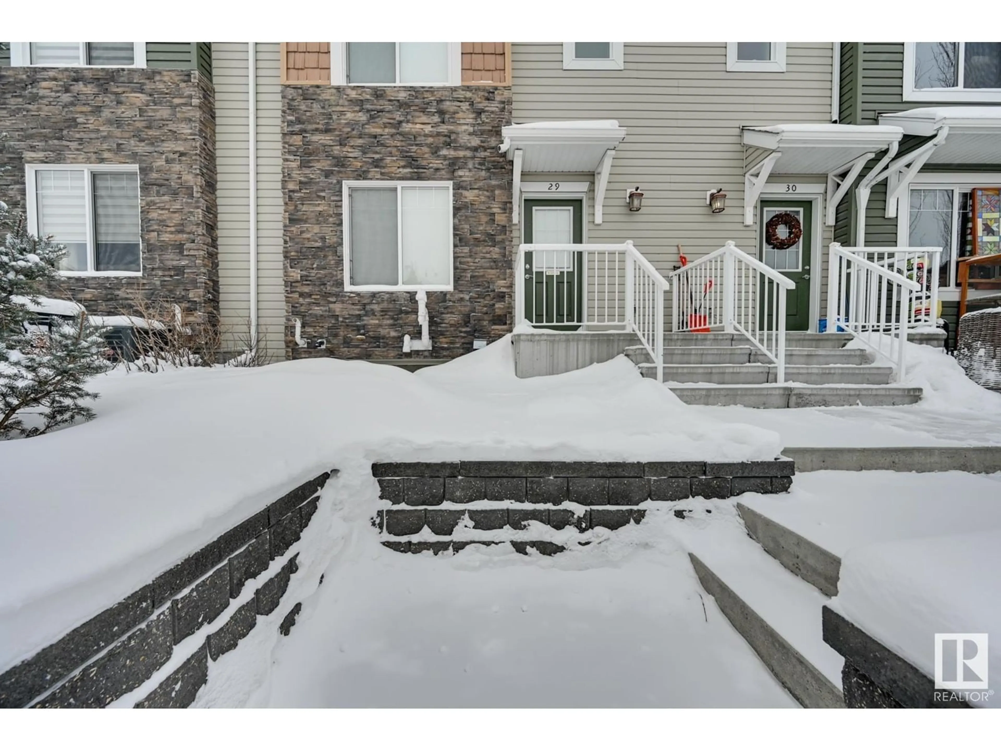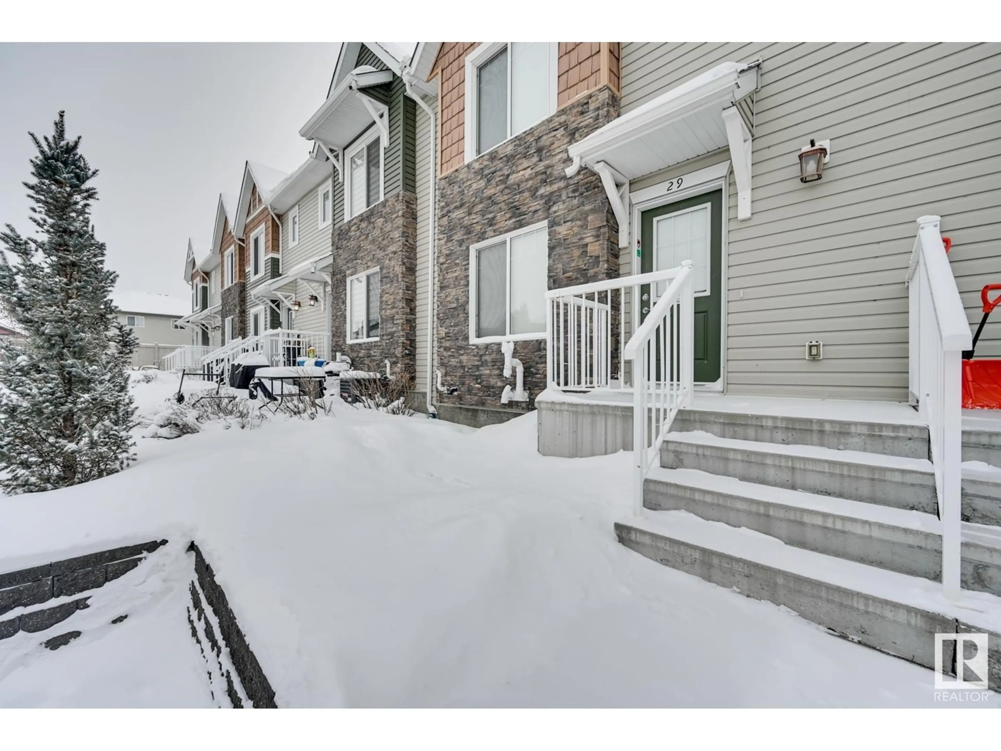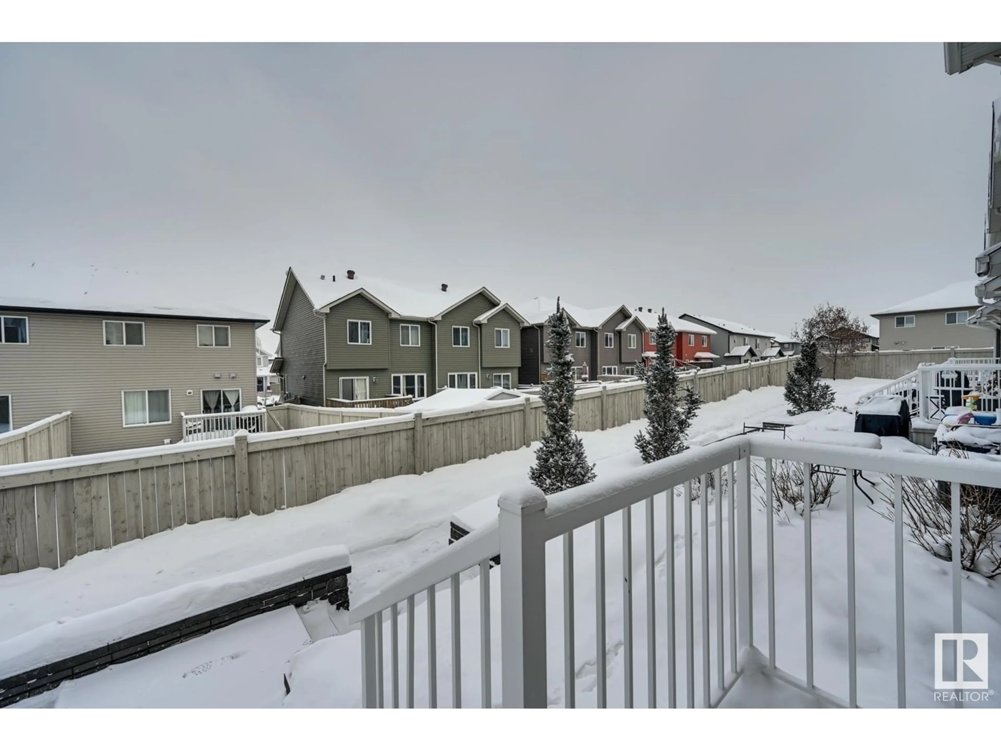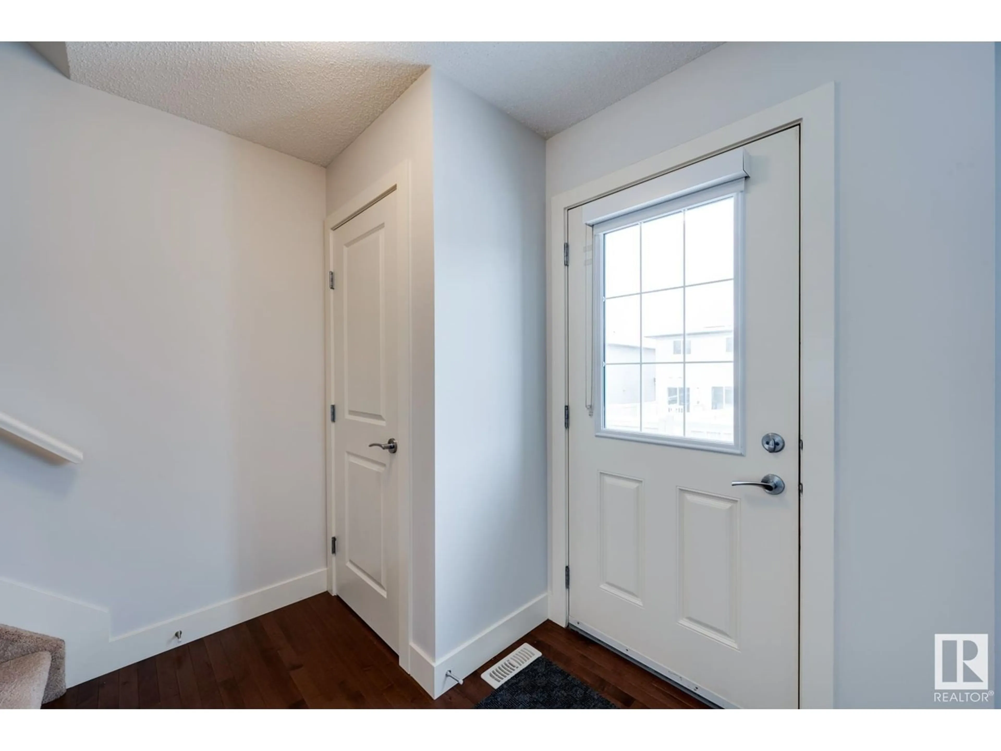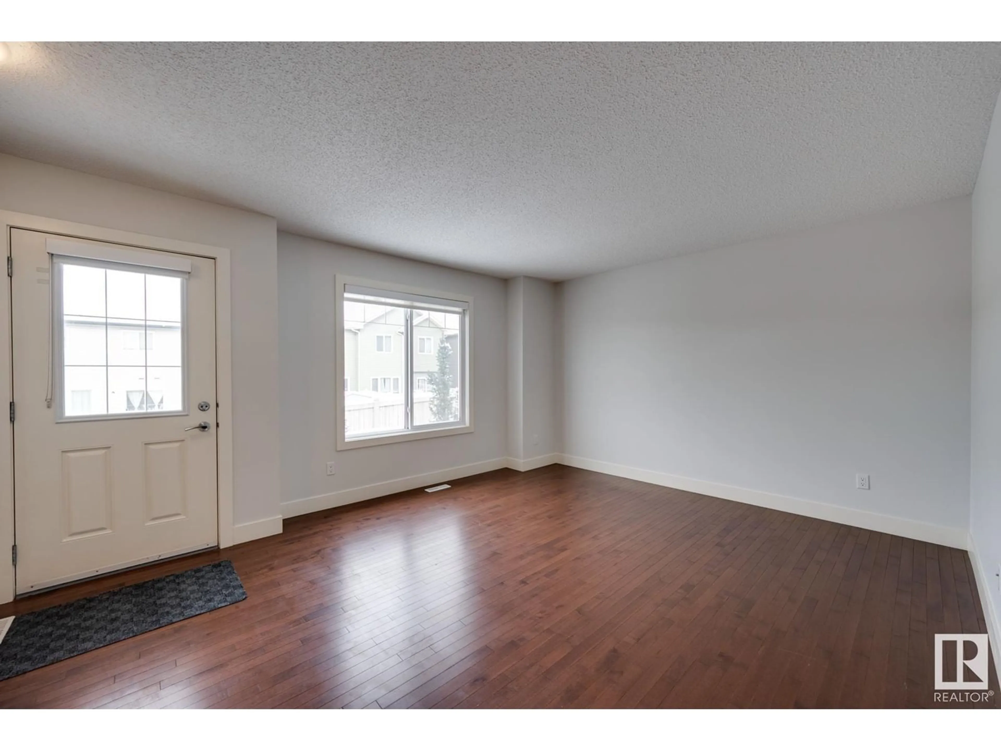29 - 2922 MAPLE WY, Edmonton, Alberta T6T1A5
Contact us about this property
Highlights
Estimated ValueThis is the price Wahi expects this property to sell for.
The calculation is powered by our Instant Home Value Estimate, which uses current market and property price trends to estimate your home’s value with a 90% accuracy rate.Not available
Price/Sqft$252/sqft
Est. Mortgage$1,425/mo
Maintenance fees$205/mo
Tax Amount ()-
Days On Market115 days
Description
Absolutely stunning and spacious 3 bedroom/3 bath/2-storey home in desirable Maple Way Gardens. Main floor boasts an abundance of natural light, granite countertops throughout and quality finishings. The gorgeous kitchen has stainless steal appliances, large island & plenty of cupboard space. Living room features access to your front patio to enjoy the fresh air and southeast facing SF homes. Upper level boasts 3 well-sized bedrooms. Primary bedroom has 4pc ensuite & walk in closet. Plus 2nd shared 4pc bathroom upstairs. Other features include a double attached garage and plenty of storage. This well maintained complex offers visitor parking and is conveniently located close to shopping, walking trails & lake. Quick proximity to Anthony Henday, Whitemud, South Common, schools & public transportation. A must see! (id:39198)
Property Details
Interior
Features
Main level Floor
Living room
4.11 x 4Dining room
3.52 x 2.22Kitchen
4.13 x 2.54Condo Details
Inclusions
Property History
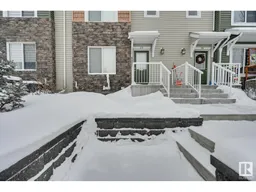 35
35
