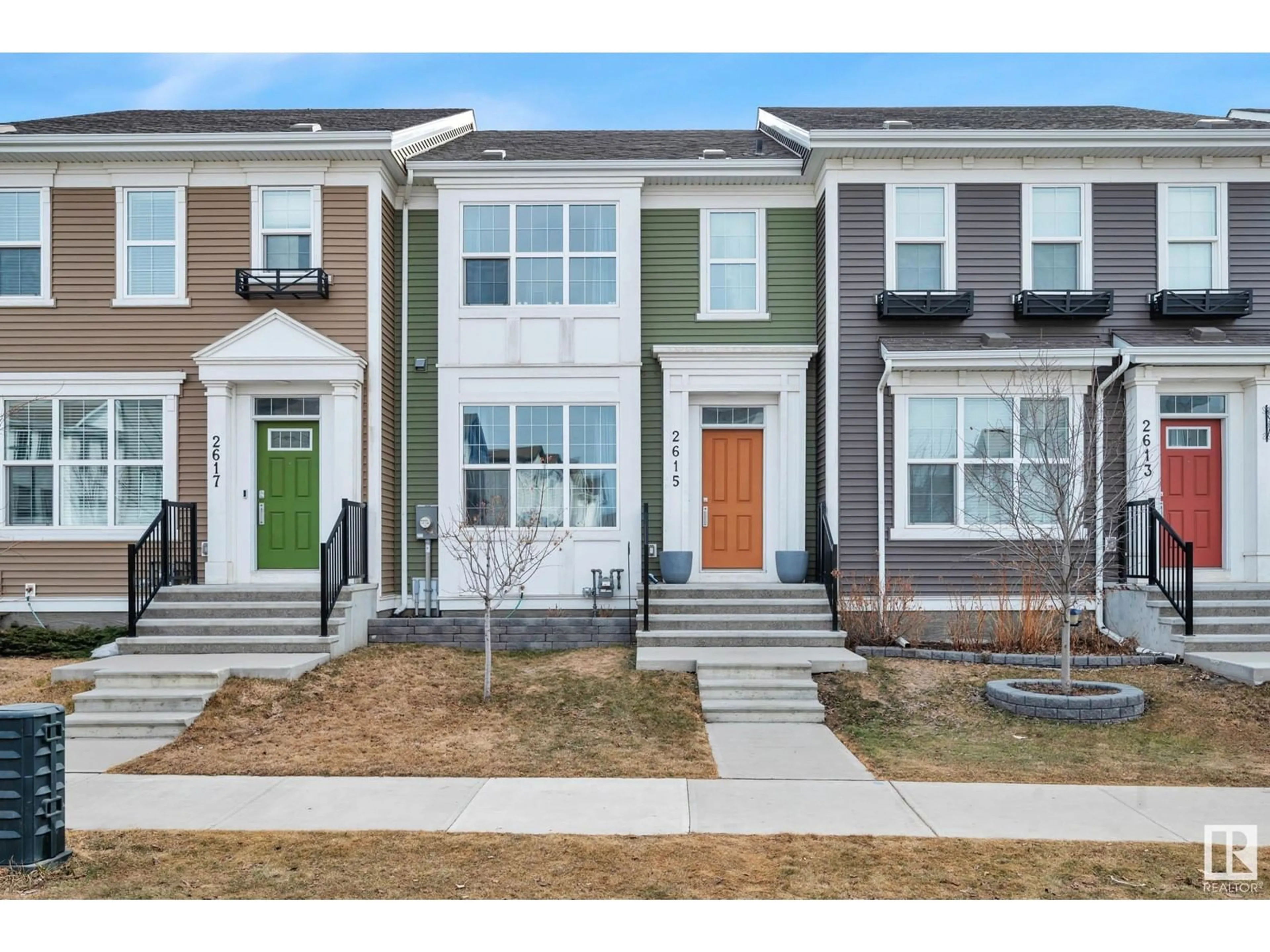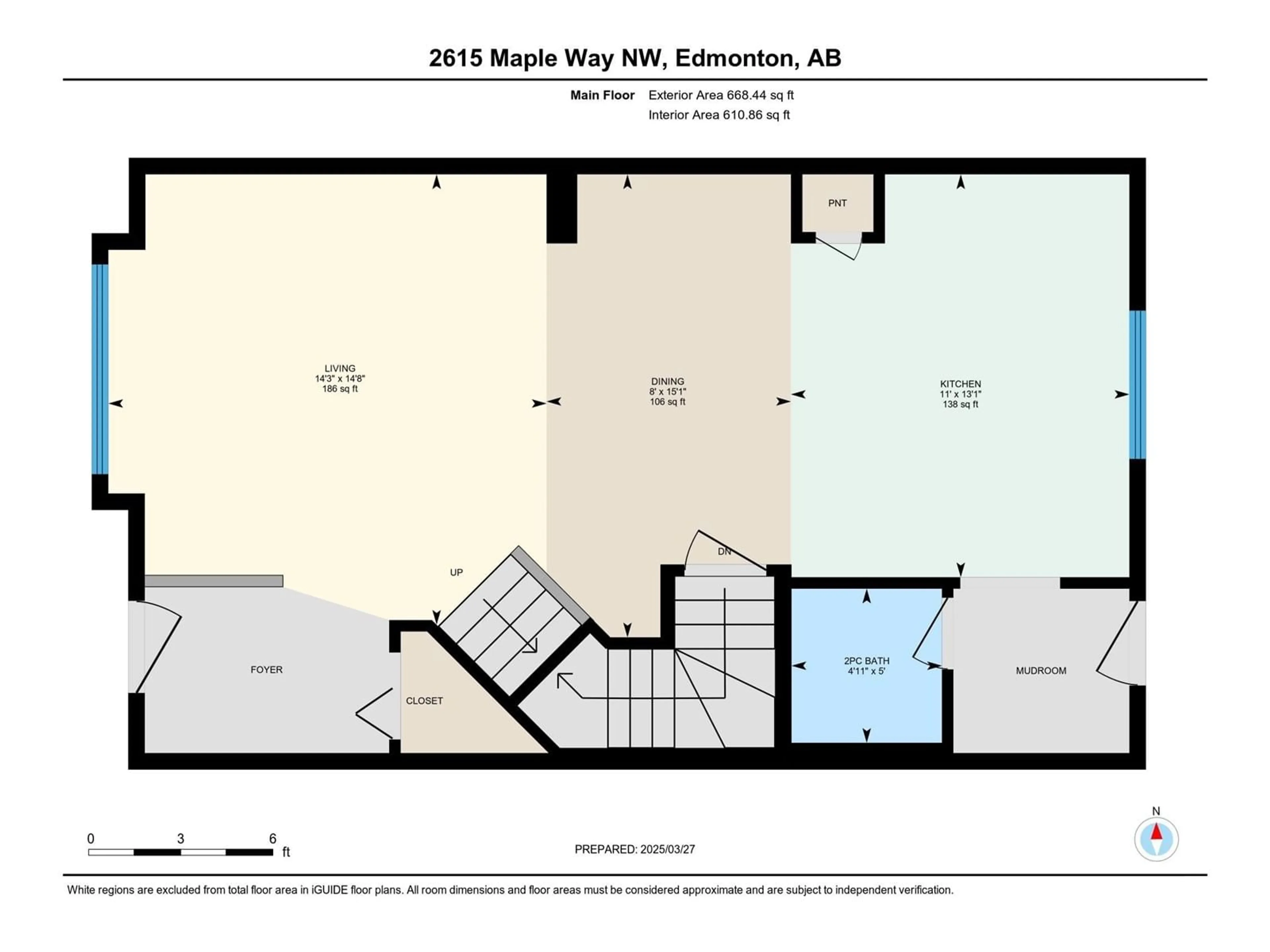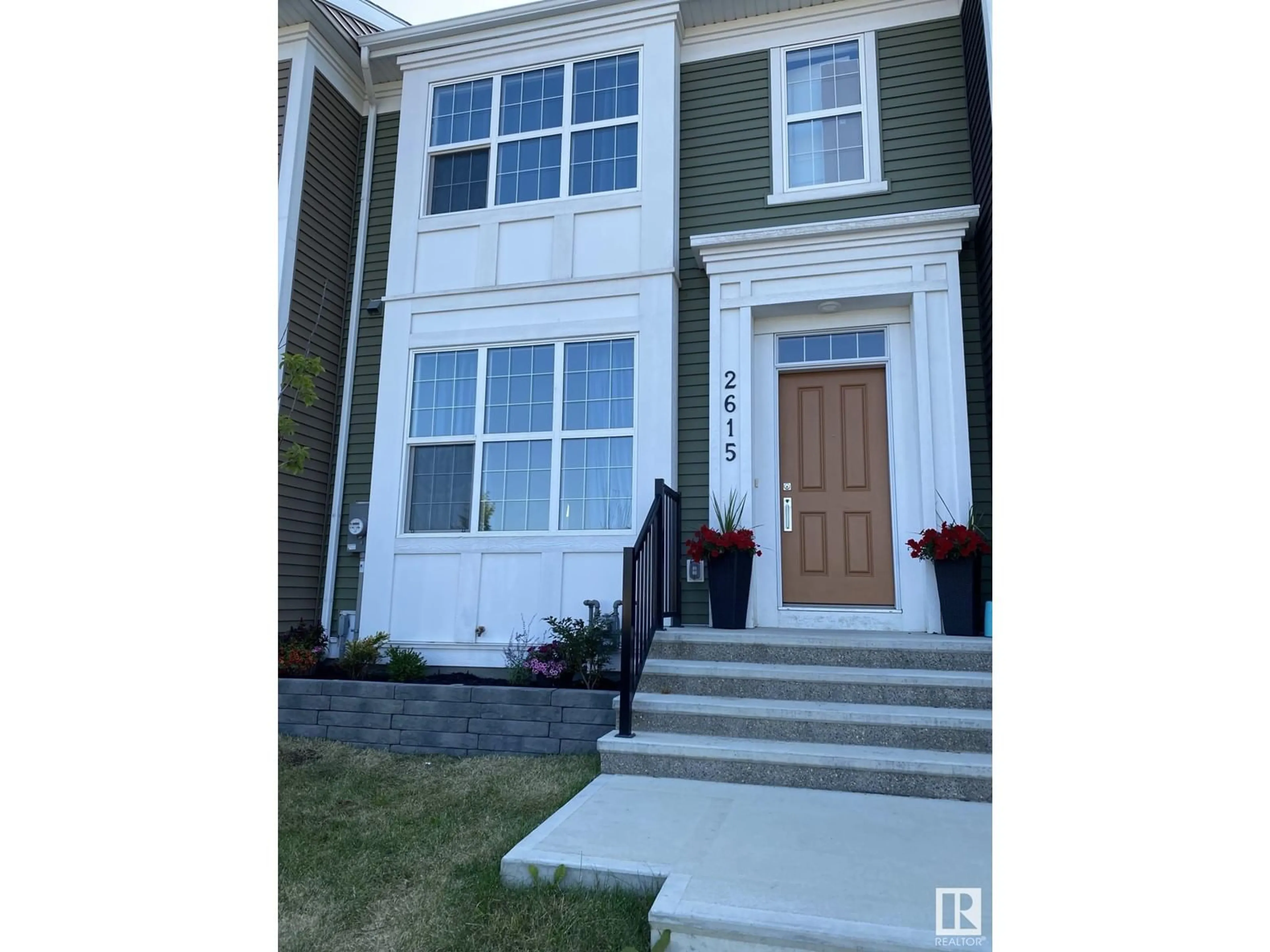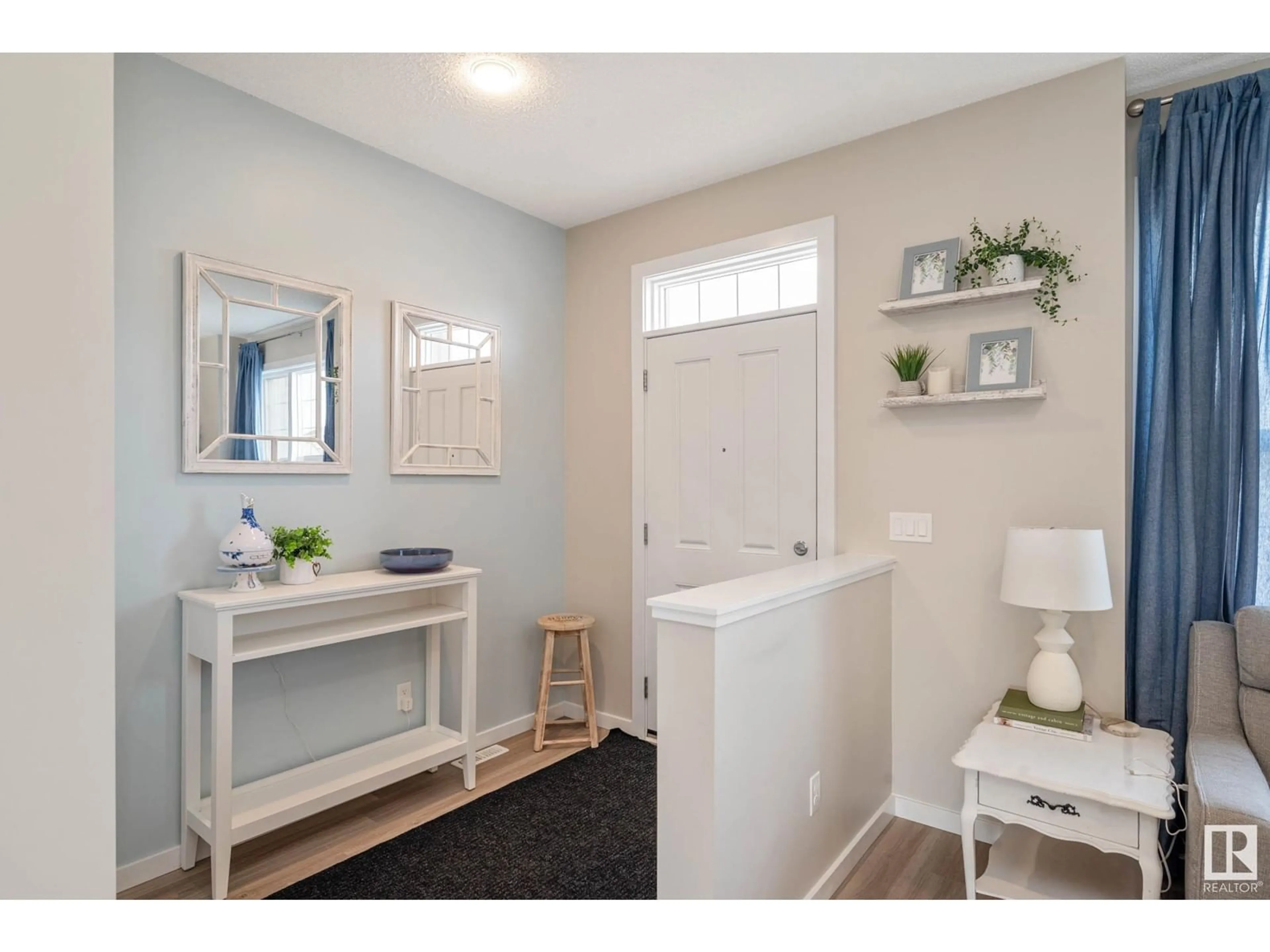2615 MAPLE WY, Edmonton, Alberta T6T2R1
Contact us about this property
Highlights
Estimated ValueThis is the price Wahi expects this property to sell for.
The calculation is powered by our Instant Home Value Estimate, which uses current market and property price trends to estimate your home’s value with a 90% accuracy rate.Not available
Price/Sqft$305/sqft
Est. Mortgage$1,804/mo
Tax Amount ()-
Days On Market57 days
Description
Like New Condition & NO CONDO FEES !! This open concept floorplan combines comfort, style, functionality. A bright sunny main floor with decent sized living room that separates into both the dining area & a modern kitchen with plenty of space for a full sized family table, a niche for a hutch or wall cabinet, lots of counter & cupboard space. Stainless Steel appliances, Custom Island Lighting, a 2 piece bathroom off the back door that leads to the fully fenced yard, deck & detached garage with future technology considered with a separate electrical panel & upgraded 220 power source perfect for an electric car, welding equipment etc. Also fully insulated heated garage with circulation fan & reinforced ceiling tie downs. Upstairs in this home you have a stackable laundry with floor drain, a 4 piece bathroom, 2 good sized bedrooms & the primary bedroom with walk in closet, 3 piece bathroom, plenty of room for the king sized bedroom suite. Basement is roughed in for a bath, bed & future development. (id:39198)
Property Details
Interior
Features
Main level Floor
Living room
4.47 x 4.35Dining room
4.6 x 2.43Kitchen
4 x 3.36Exterior
Parking
Garage spaces -
Garage type -
Total parking spaces 2
Property History
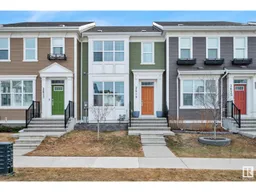 43
43
