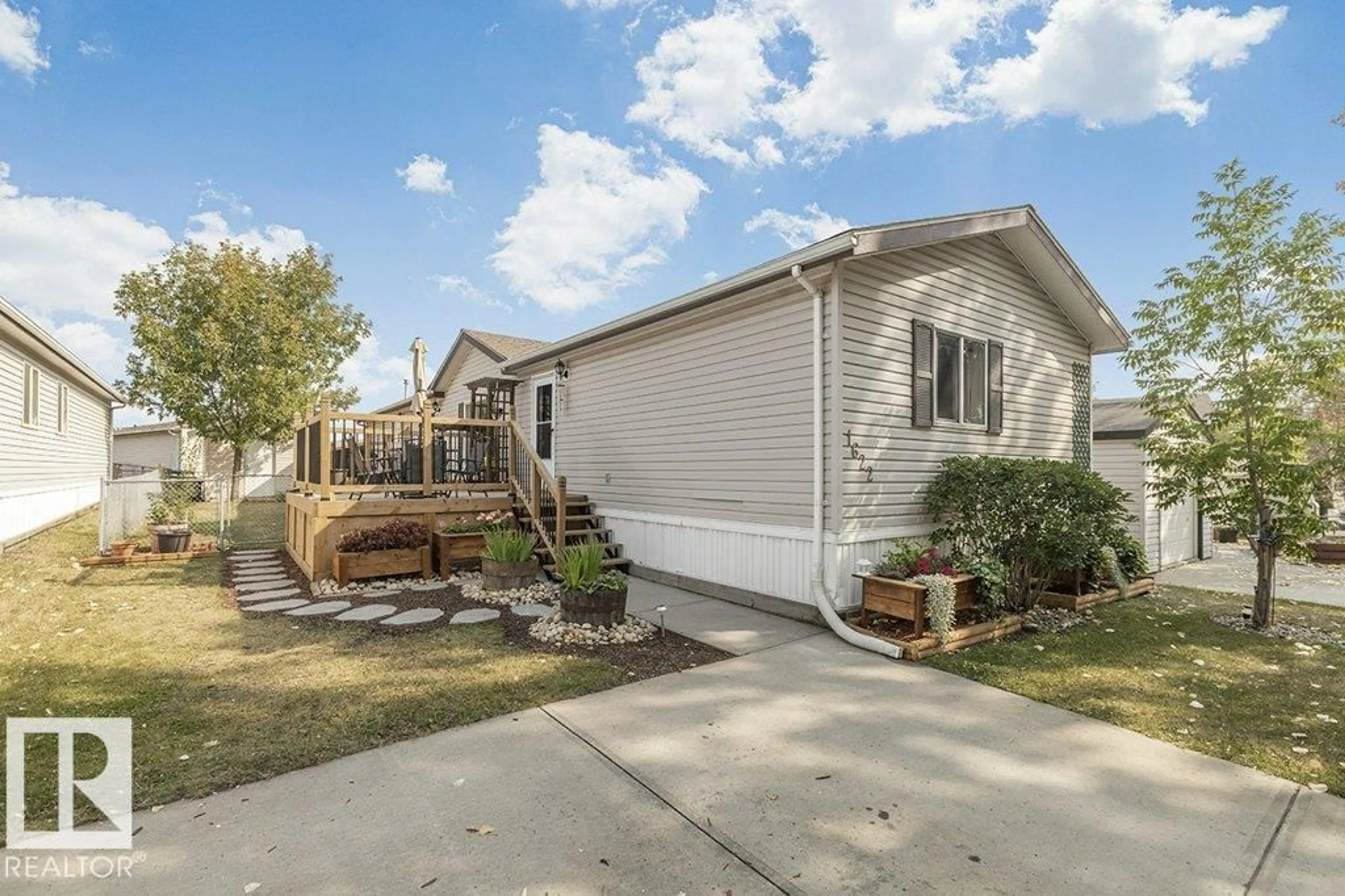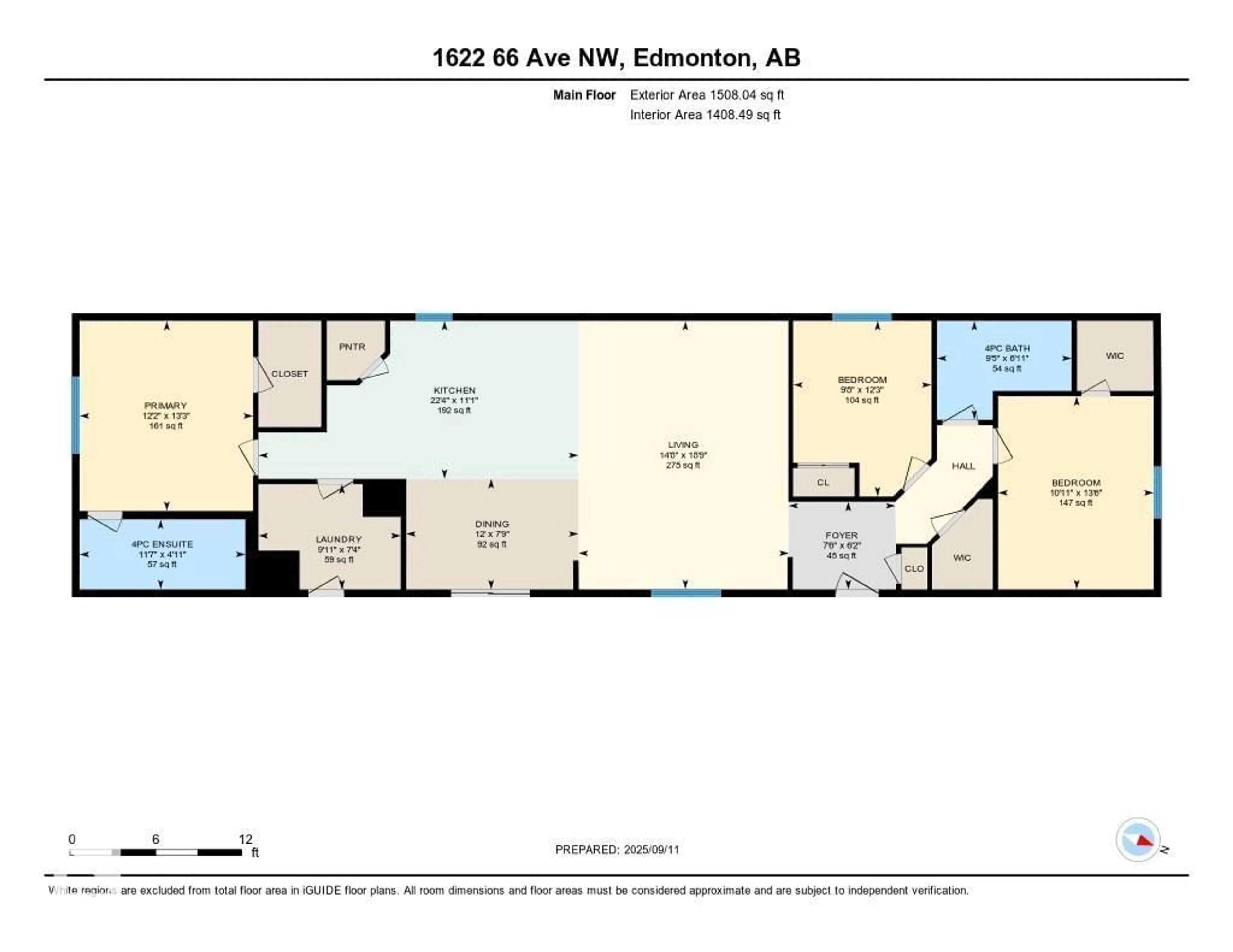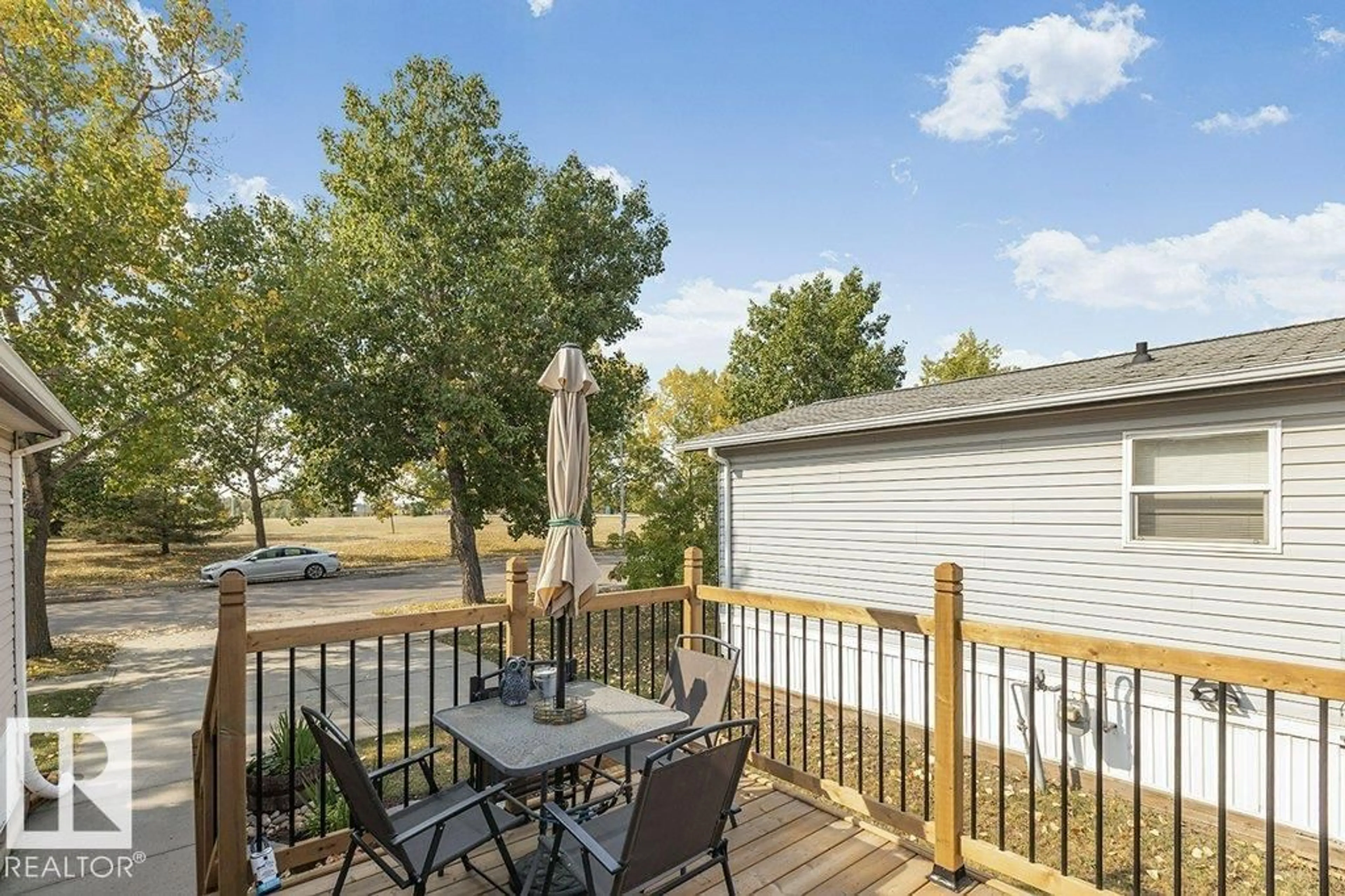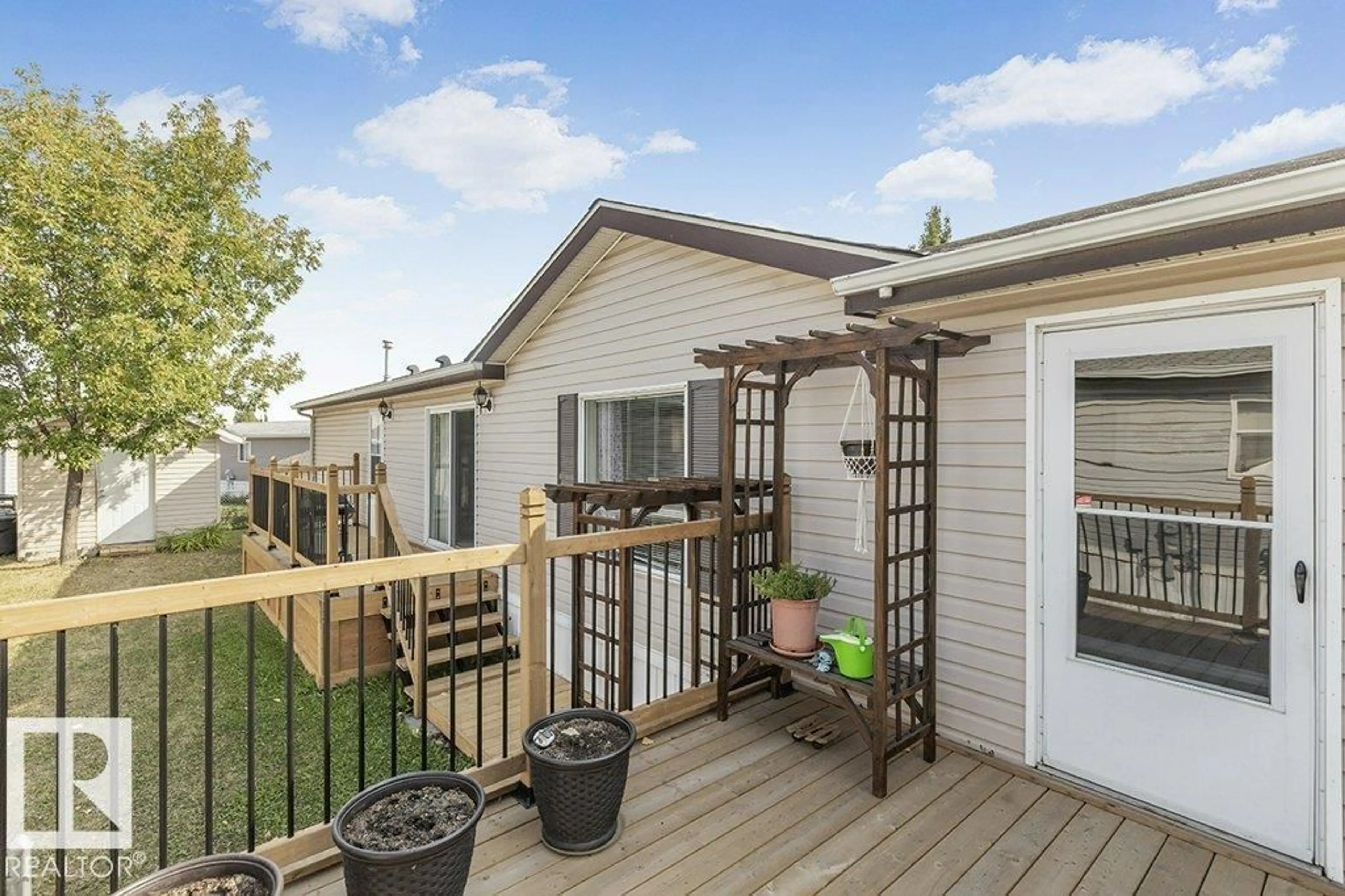Contact us about this property
Highlights
Estimated valueThis is the price Wahi expects this property to sell for.
The calculation is powered by our Instant Home Value Estimate, which uses current market and property price trends to estimate your home’s value with a 90% accuracy rate.Not available
Price/Sqft$121/sqft
Monthly cost
Open Calculator
Description
Say hello to your new happy place in Maple Ridge MH Park! This custom-built 1508 sq. ft. mobile is packed with charm—3 bedrooms, 2 full baths, & all the cozy touches you’ve been dreaming of. Picture this: vaulted ceilings that make the kitchen and living room feel extra spacious, a walk-in pantry for all your snacks, and oak cabinets that never go out of style. The primary suite? Total retreat vibes with a walk-in closet and tub that basically screams “bubble bath night.” Even the second bedroom gets its own walk-in closet—because storage should never be a fight. Step out your sliding patio doors to a fenced yard (with a shed for all the extras) and enjoy double-wide parking for your wheels. Oh—and did I mention it’s right across from a park? So, why keep throwing money at rent when you can snag your own place in a great neighborhood? This one’s ready to welcome you home! (id:39198)
Property Details
Interior
Features
Main level Floor
Living room
5.72 x 4.48Dining room
2.36 x 3.67Kitchen
3.37 x 6.81Primary Bedroom
4.05 x 3.7Exterior
Parking
Garage spaces -
Garage type -
Total parking spaces 2
Property History
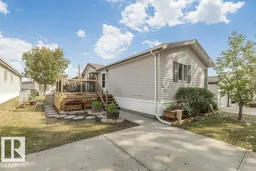 40
40
