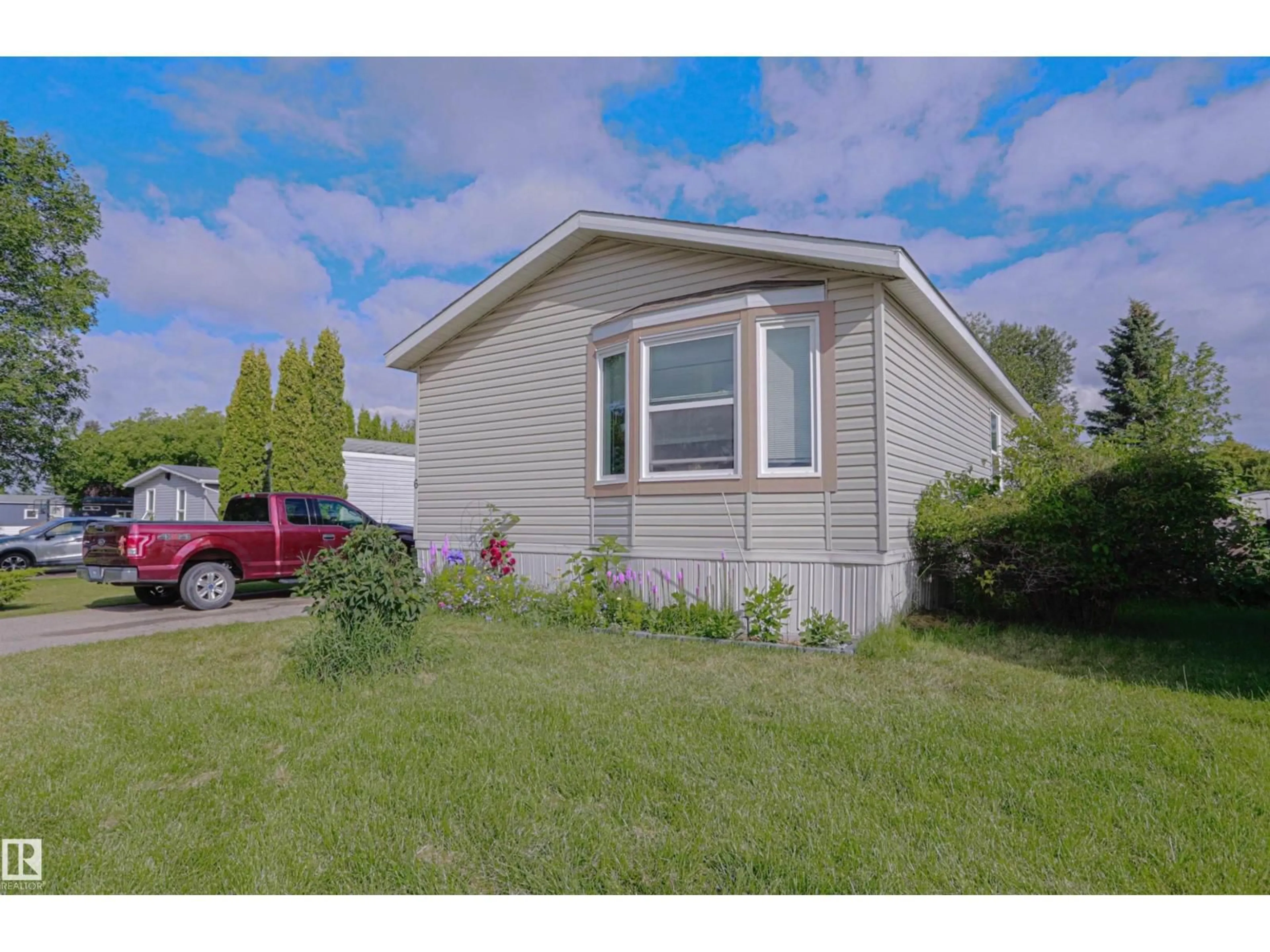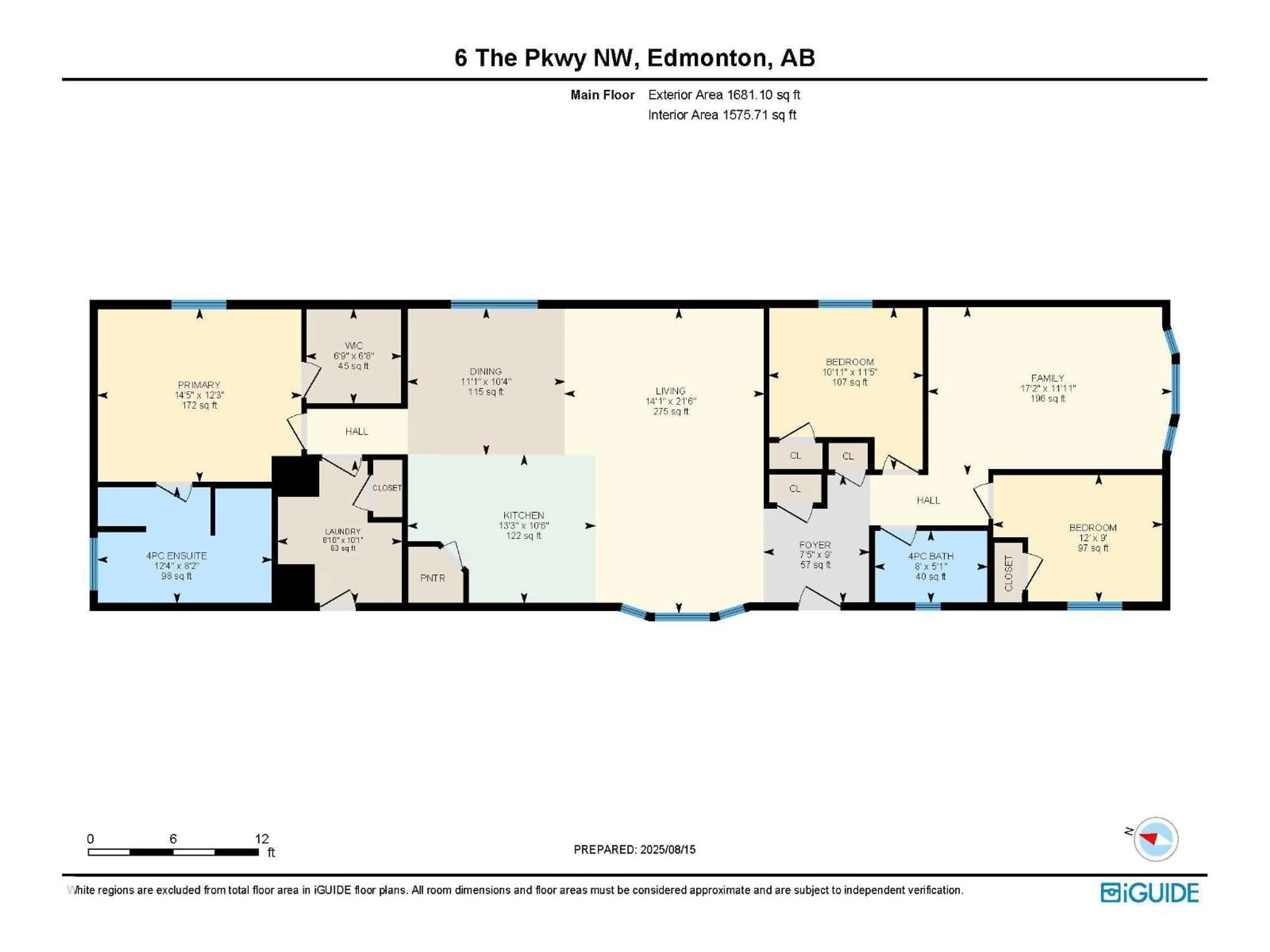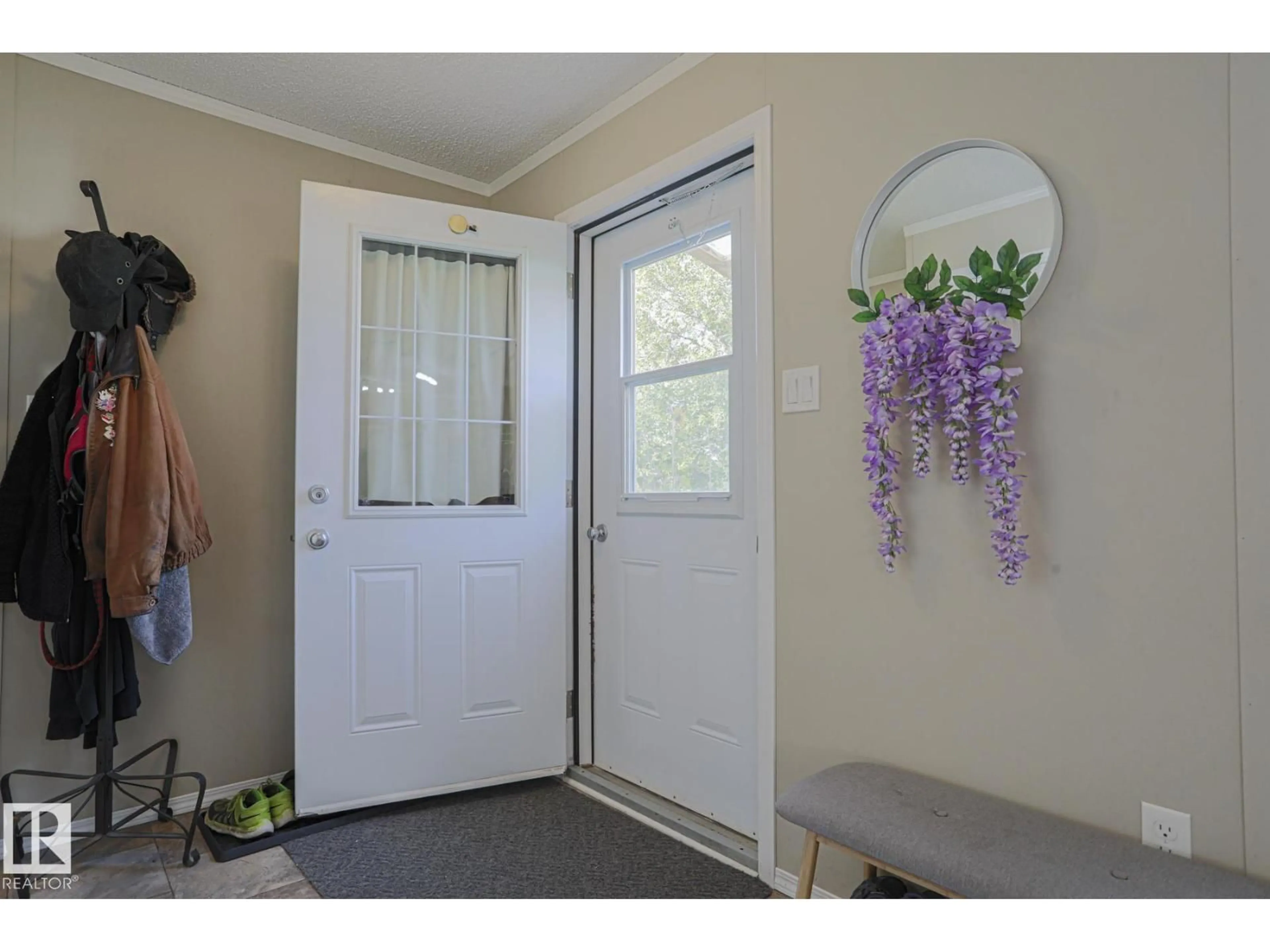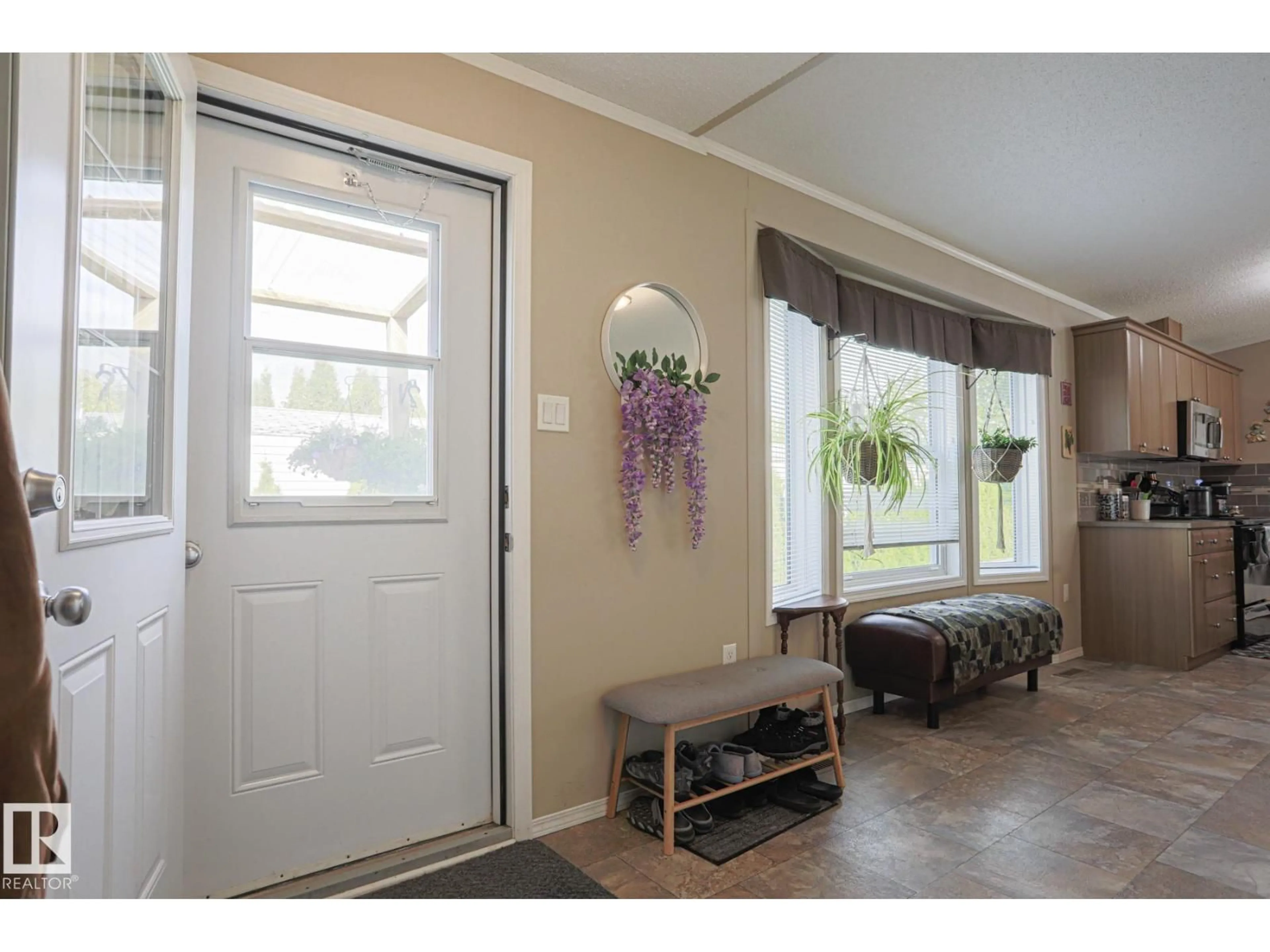6 THE PARKWAY NW, Edmonton, Alberta T6P1C7
Contact us about this property
Highlights
Estimated valueThis is the price Wahi expects this property to sell for.
The calculation is powered by our Instant Home Value Estimate, which uses current market and property price trends to estimate your home’s value with a 90% accuracy rate.Not available
Price/Sqft$114/sqft
Monthly cost
Open Calculator
Description
Ready to stop renting and finally own your own place? This 1,575 sq. ft. 2018-built gem delivers all the space, style, and comfort you’ve been searching for! The bright Great Room with soaring vaulted ceilings is perfect for gatherings, while the modern kitchen steals the show with rich cabinetry, a huge island with seating, corner pantry, and upgraded appliances. Your primary suite is a true retreat with a walk-in closet and spa-like 4-piece ensuite featuring a relaxing jacuzzi tub. Two more bedrooms, another full bath, and a bonus front room—ideal for a home office or kids’ zone—are tucked on the opposite side for privacy. Laundry is conveniently located just steps from the primary. Outside, enjoy a quiet fenced lot—perfect for BBQs, gardening, or simply soaking up the sun. This is the kind of home you don’t want to miss! (id:39198)
Property Details
Interior
Features
Main level Floor
Living room
Dining room
Kitchen
Family room
Exterior
Parking
Garage spaces -
Garage type -
Total parking spaces 2
Property History
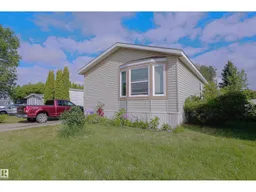 45
45
