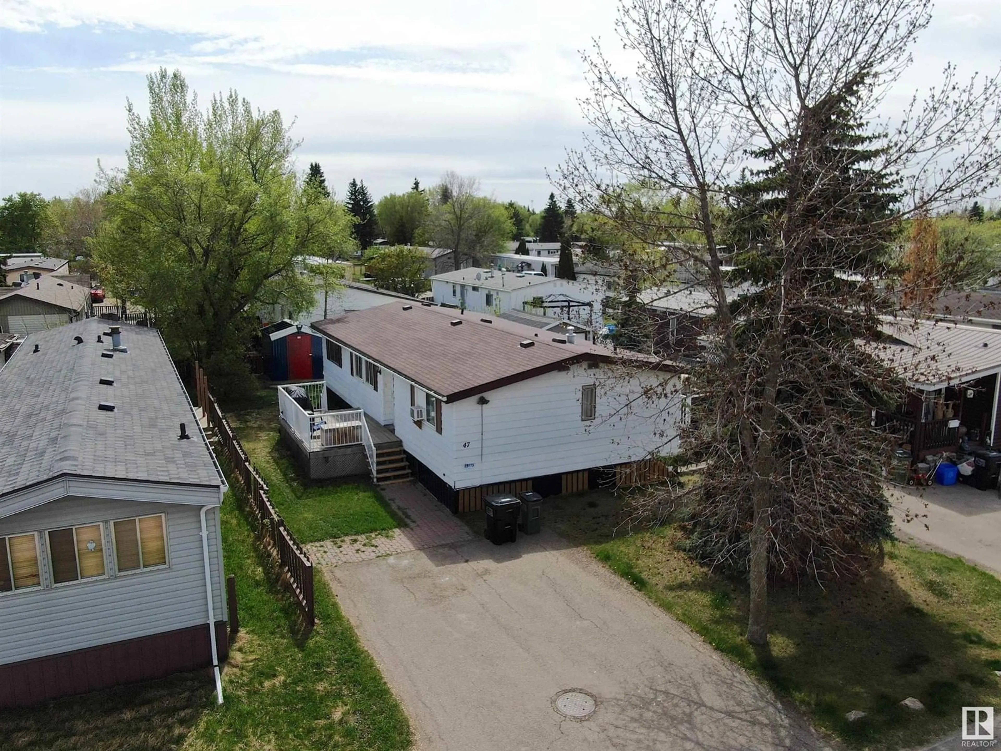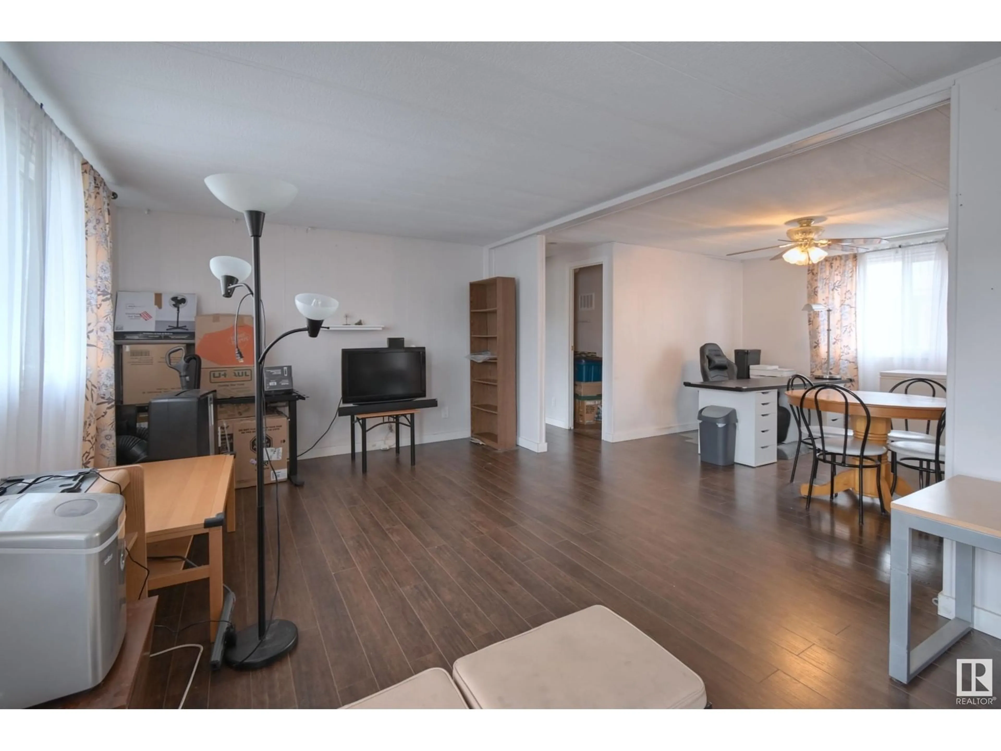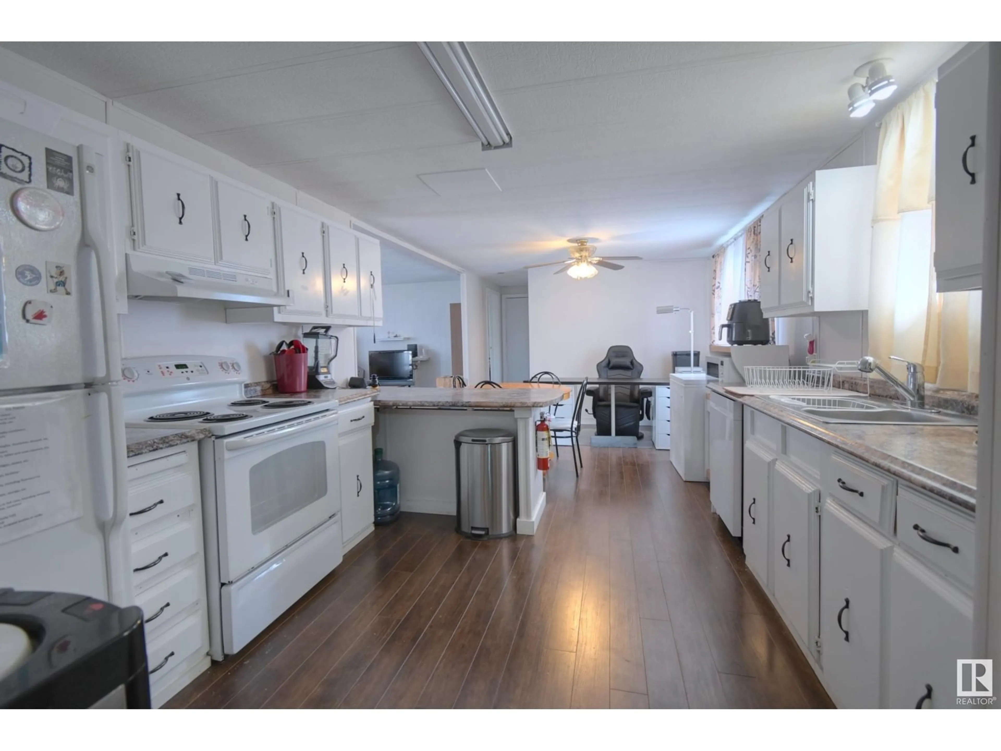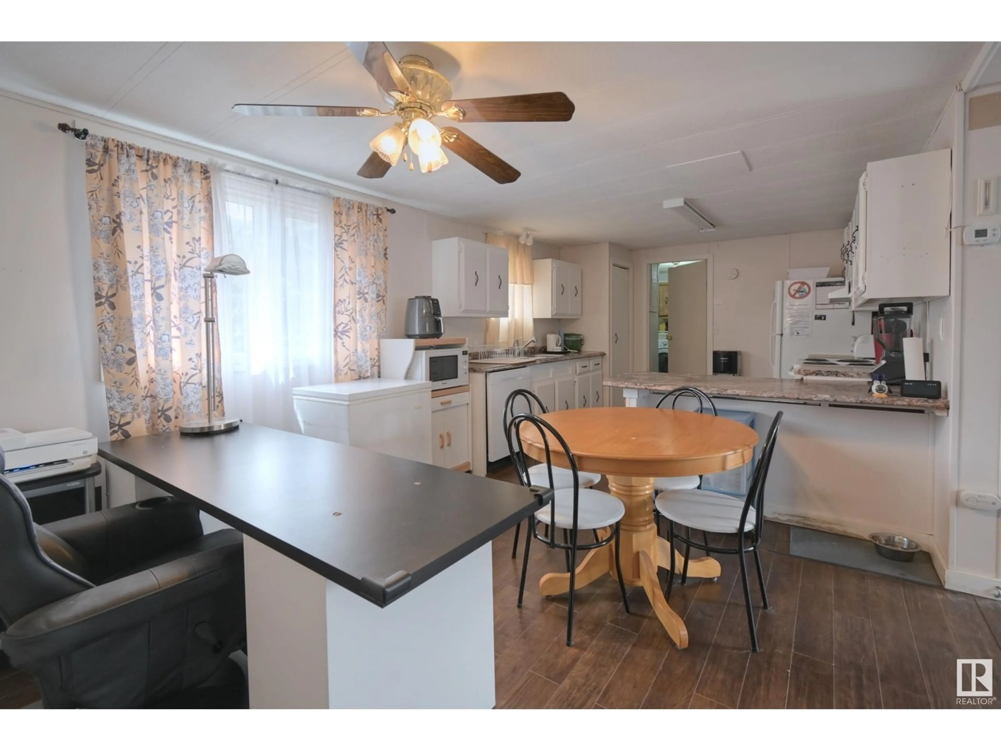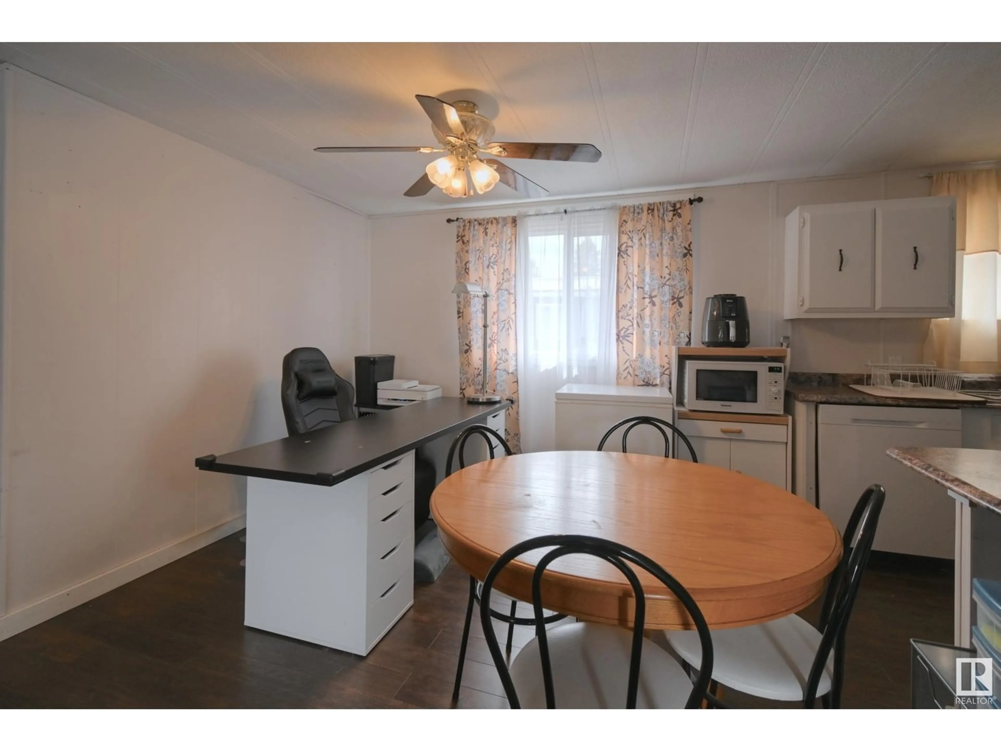47 RIDGEWAY DR, Edmonton, Alberta T6P1G4
Contact us about this property
Highlights
Estimated ValueThis is the price Wahi expects this property to sell for.
The calculation is powered by our Instant Home Value Estimate, which uses current market and property price trends to estimate your home’s value with a 90% accuracy rate.Not available
Price/Sqft$91/sqft
Est. Mortgage$451/mo
Tax Amount ()-
Days On Market24 days
Description
Updated and Ready for a New Family! This lovely 2-bed, 2-bath, mobile home in Maple Ridge is the perfect investment opportunity! Numerous updates have been done in the past 11 years, which include laminate flooring, countertops, sinks, and hardware, updated bathrooms, new washer, dryer & dishwasher, deck, doors and some windows, HW tank, furnace and chimney, shingles and skirting. The floor plan is bright and open. The kitchen’s peninsula allows for breakfast seating and provides additional workspace. The primary bedroom features a large closet and 3-pc ensuite. The second bedroom is ample in size and the 4-pc bathroom is bright and clean. A laundry room with front-load washer and dryer sits near the back entrance. The lot is fully landscaped and fenced with a large shed and a convenient 2-car parking pad. Situated in Maple Ridge on the East side of Edmonton, this beautiful community offers parks and playgrounds and is perfectly situated close to the Whitemud, with easy access to the Henday. (id:39198)
Property Details
Interior
Features
Main level Floor
Primary Bedroom
4.03 x 3.51Living room
3.28 x 4.6Dining room
2.4 x 3Kitchen
3.26 x 3.39Exterior
Parking
Garage spaces -
Garage type -
Total parking spaces 2
Property History
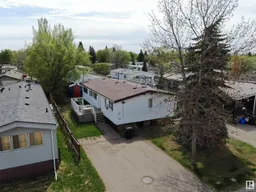 22
22
