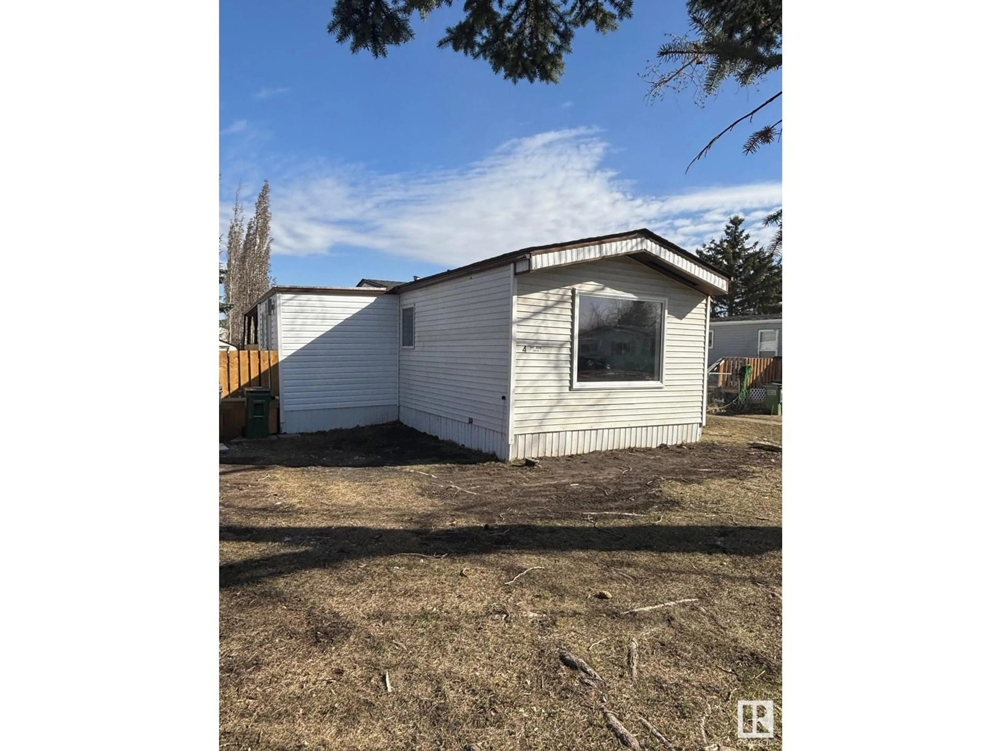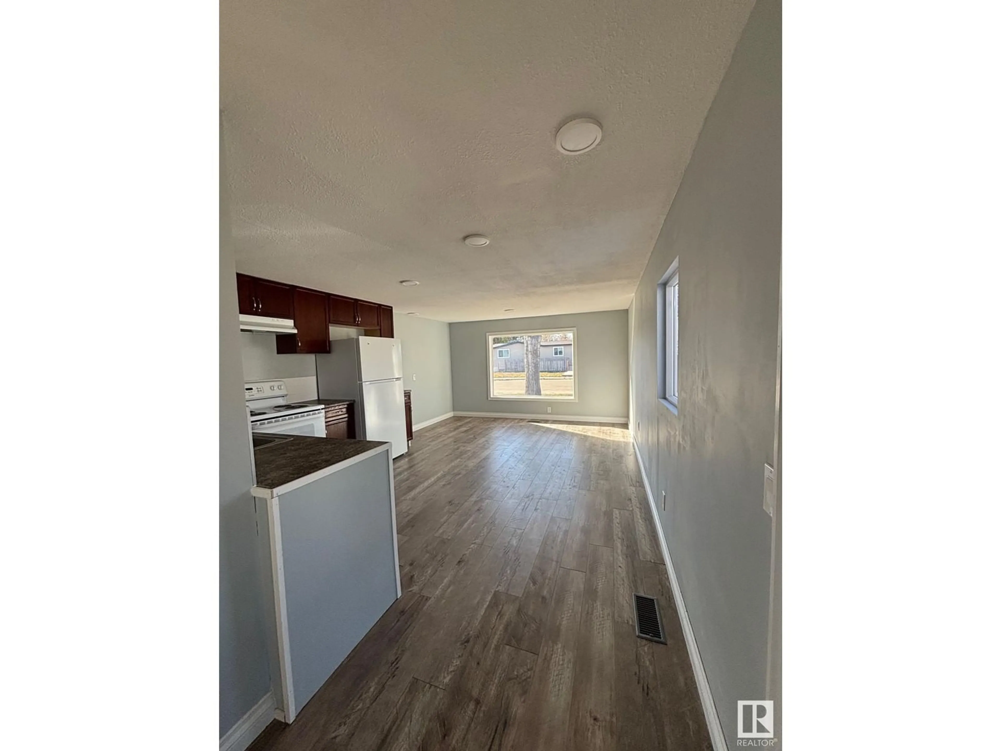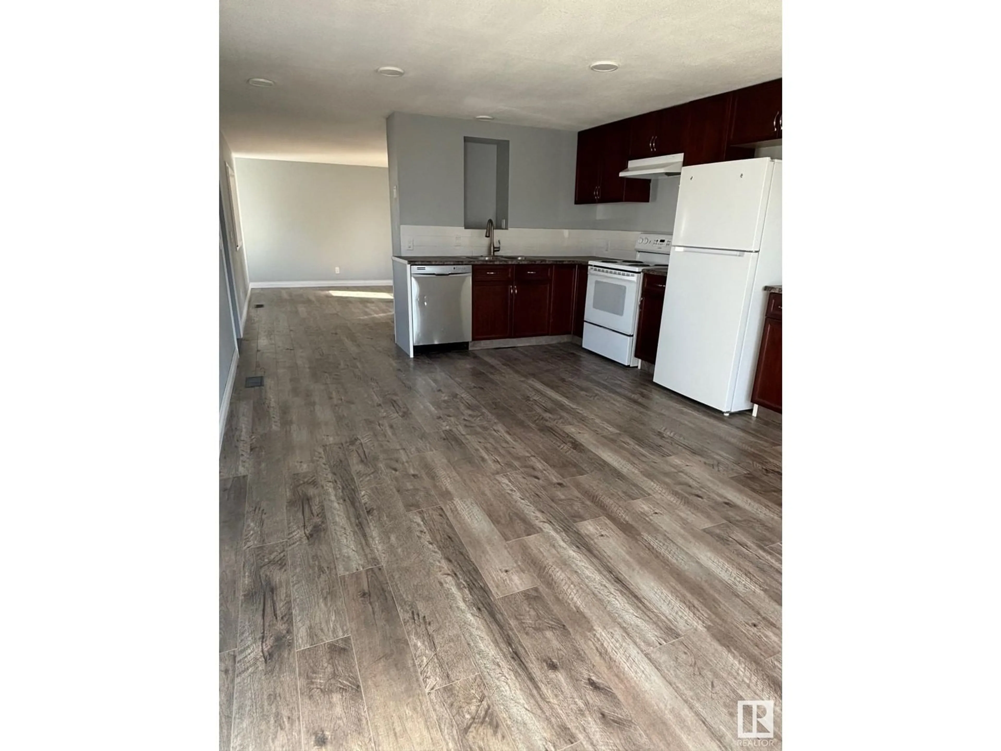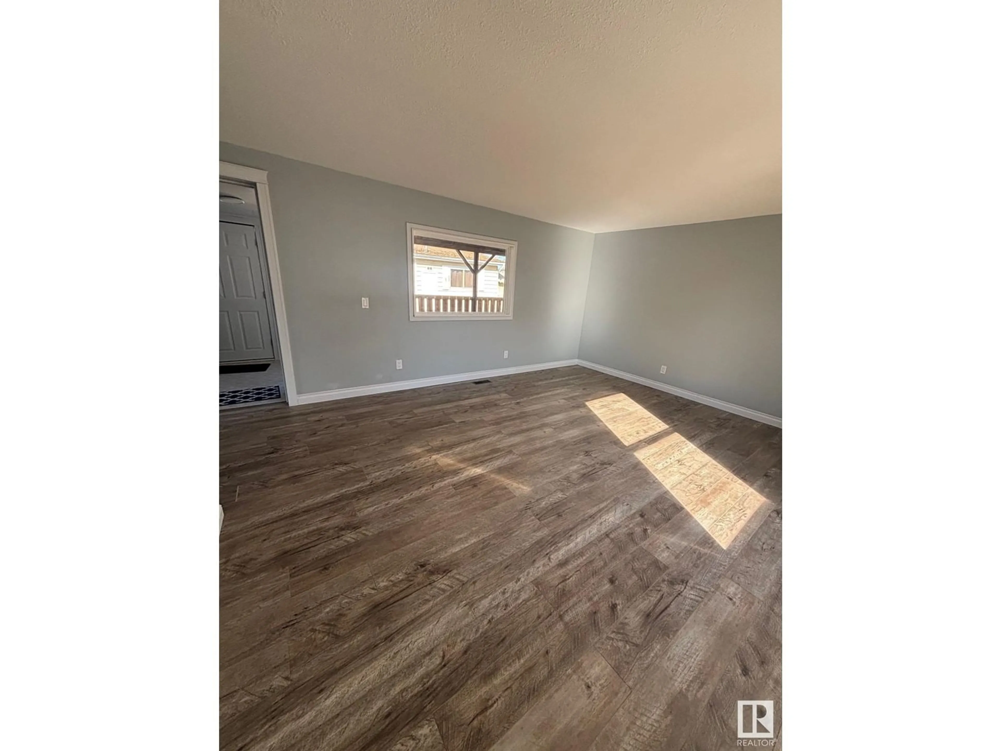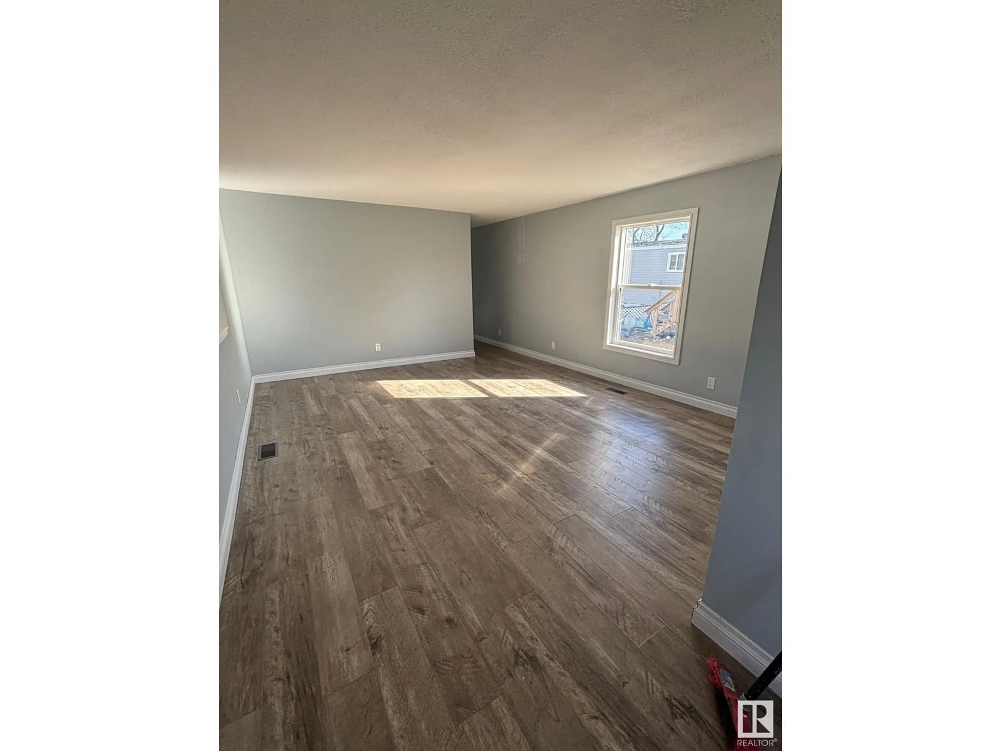4 OAK RIDGE DRIVE, Edmonton, Alberta T6P1G8
Contact us about this property
Highlights
Estimated valueThis is the price Wahi expects this property to sell for.
The calculation is powered by our Instant Home Value Estimate, which uses current market and property price trends to estimate your home’s value with a 90% accuracy rate.Not available
Price/Sqft$93/sqft
Monthly cost
Open Calculator
Description
This spacious 2 bed, 1 bath mobile home has many upgrades including new roof (2024), fully drywalled, new laminate flooring throughout, new toilet and tub. Upgraded vinyl windows and newer doors, newer furnace (approx.2021), and hot water tank (approx.2021). You will find lots of natural light throughout. Outside are two storage sheds and a spacious covered private porch to enjoy your morning coffee. Across the street is a bus stop and park, also nearby you'll find a store and gas station. (id:39198)
Property Details
Interior
Features
Main level Floor
Living room
Dining room
Kitchen
Primary Bedroom
Property History
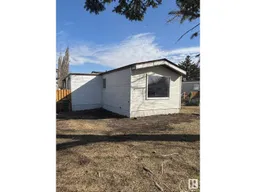 19
19
