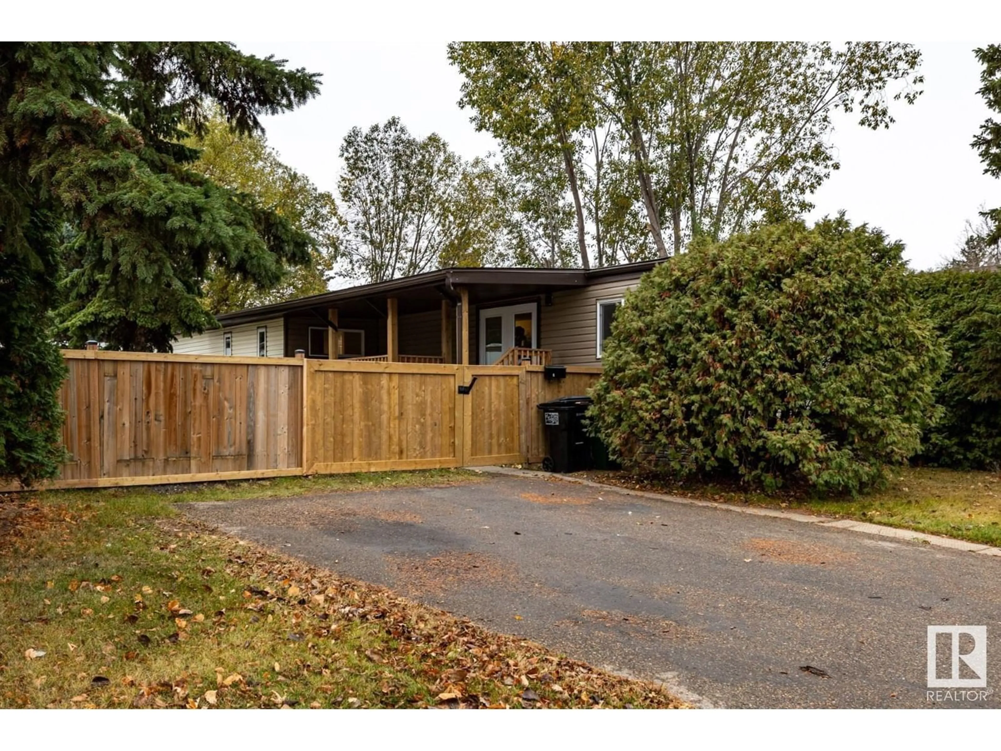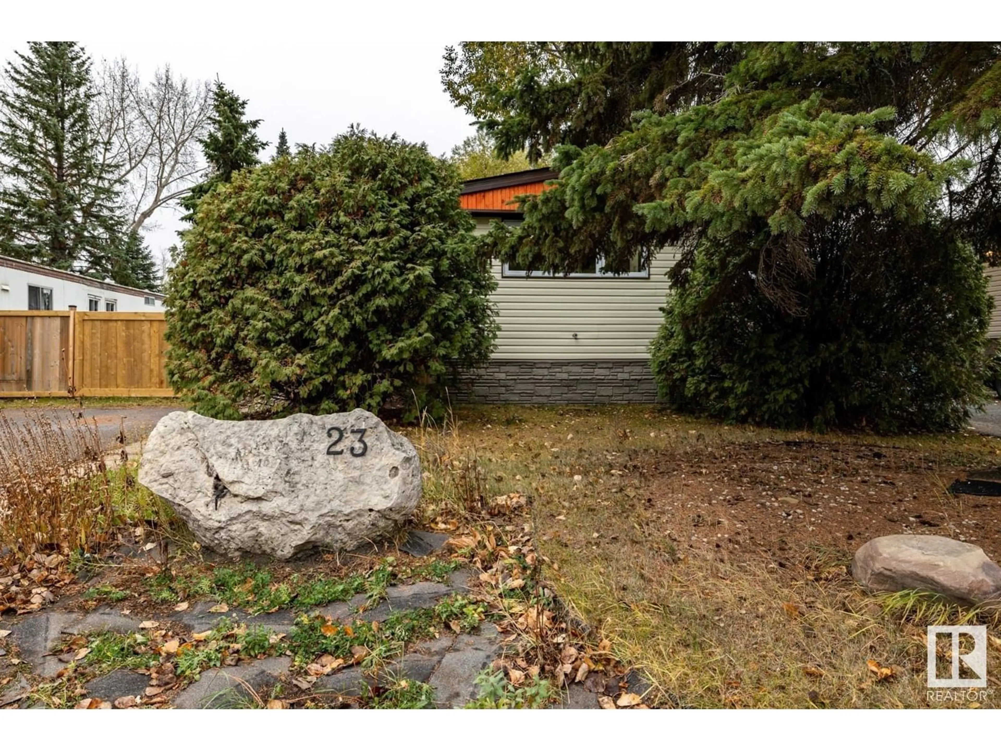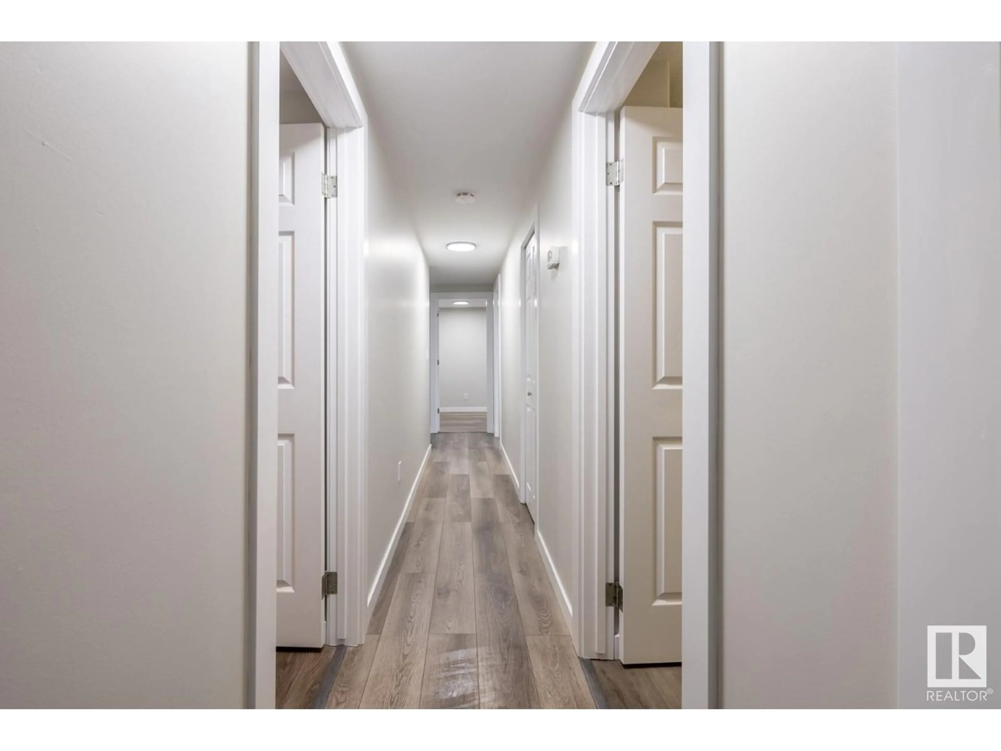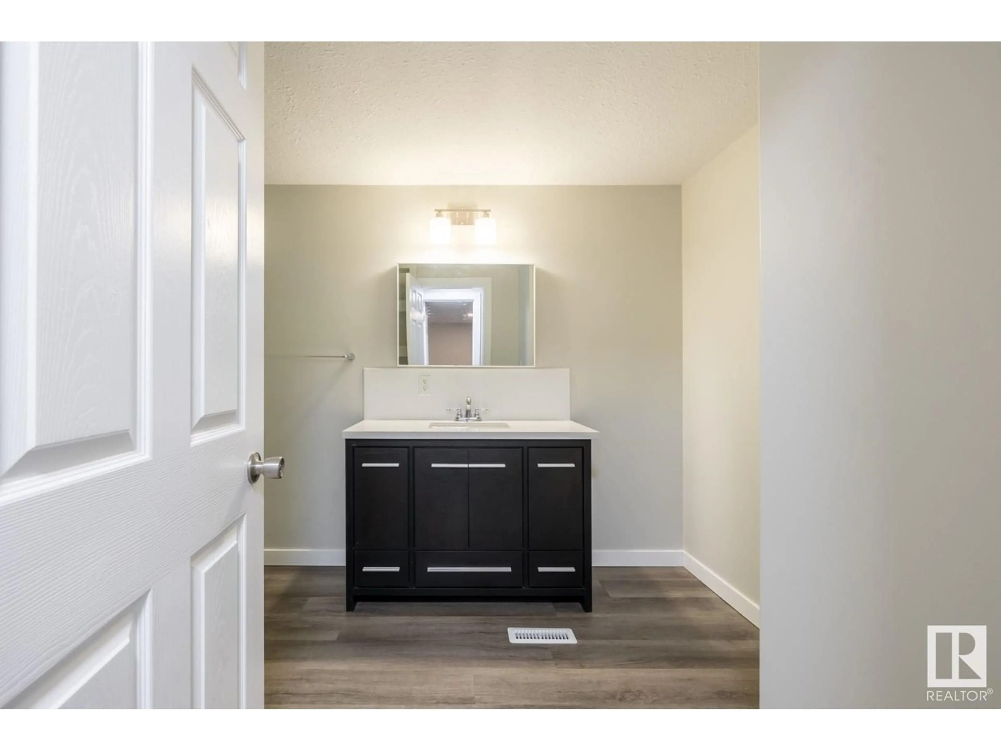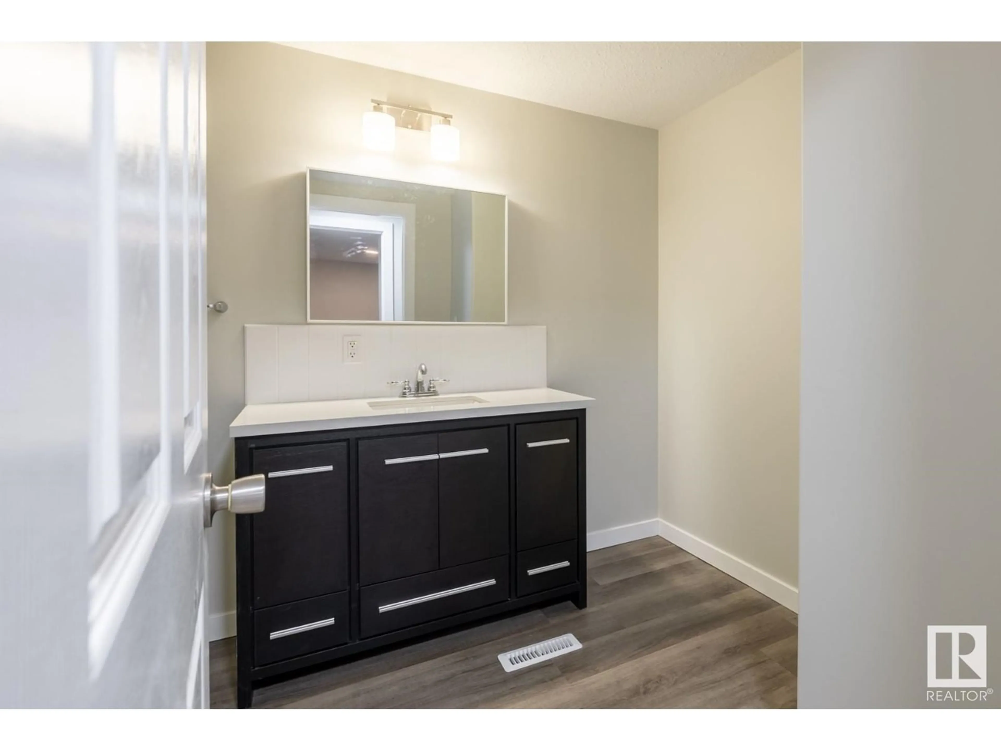23 The Pkwy NW, Edmonton, Alberta T6P1E1
Contact us about this property
Highlights
Estimated ValueThis is the price Wahi expects this property to sell for.
The calculation is powered by our Instant Home Value Estimate, which uses current market and property price trends to estimate your home’s value with a 90% accuracy rate.Not available
Price/Sqft$115/sqft
Est. Mortgage$588/mo
Tax Amount ()-
Days On Market12 days
Description
This FULLY RENOVATED mobile home welcomes you with new French doors leading to a beautifully updated kitchen, new paint, new plank flrs, countertops, a modern sink, upgraded windows, stylish fixtures and SS appliances. The spacious living room accommodates Lrg sectional furniture and a flat-screen TV comfortably. The main bathroom includes new flooring, a large walk-in shower with elegant glass doors and a new cabinet with vanity. This home offers 3 generously sized bedrooms, a secondary bathroom with a shower, a new 60-gl tank and an efficient furnace. The renovated laundry room provides ample space, complete with a SS washer and dryer, cabinets and a large countertop for easy laundry folding. Outside, the home boasts upgraded insulation, a newly installed roof, a Lrg deck with steps, a boardwalk-style sidewalk and a new front fence with oversized gates; perfect for parking a trailer and a newly sided shed. This home is move-in ready, no additional work required. A MUST SEE! (id:39198)
Property Details
Interior
Features
Main level Floor
Living room
3.97 m x 4.37 mKitchen
3.97 m x 4.34 mPrimary Bedroom
3.01 m x 5.43 mBedroom 2
2.34 m x 3.11 mExterior
Parking
Garage spaces 2
Garage type Stall
Other parking spaces 0
Total parking spaces 2
Property History
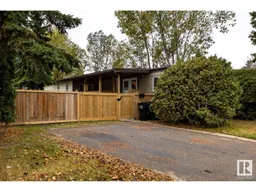 66
66
