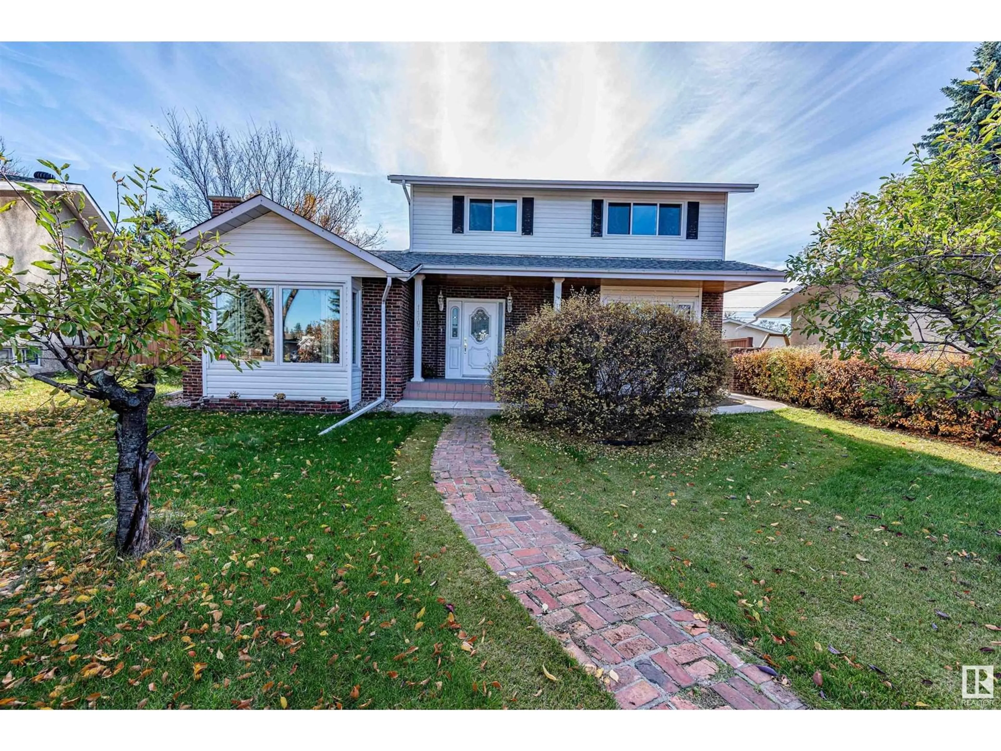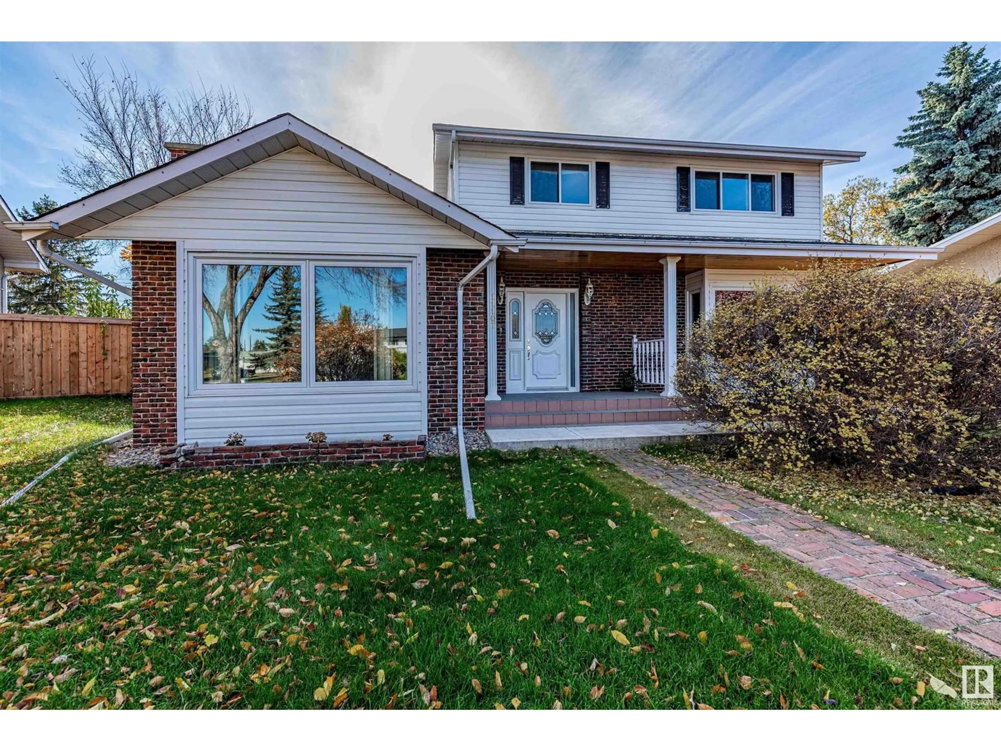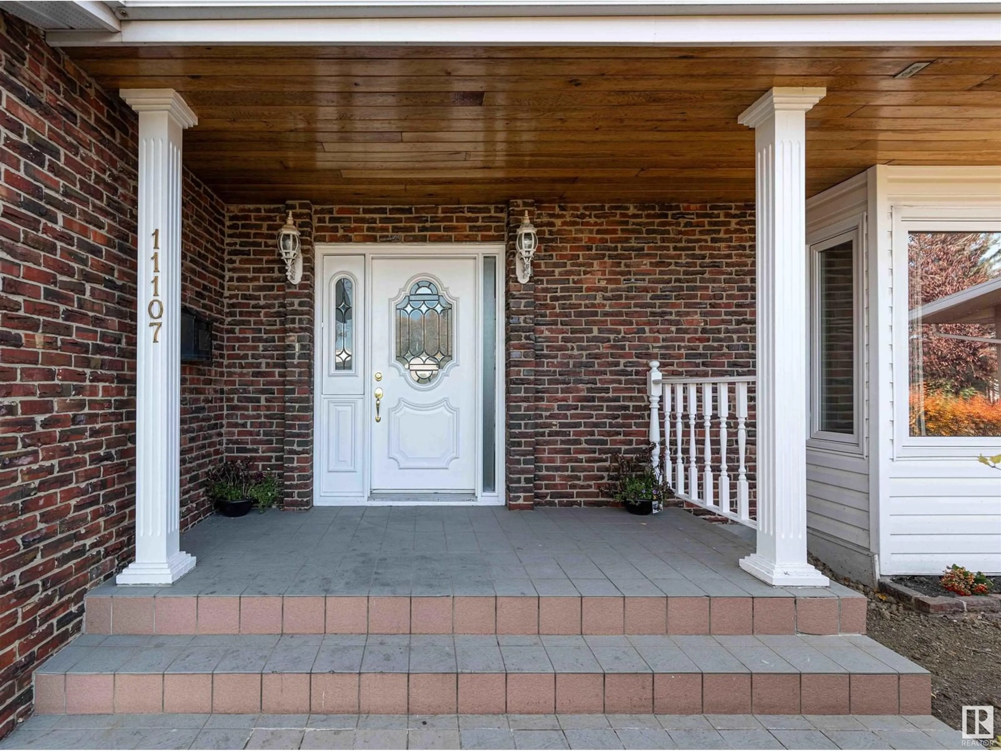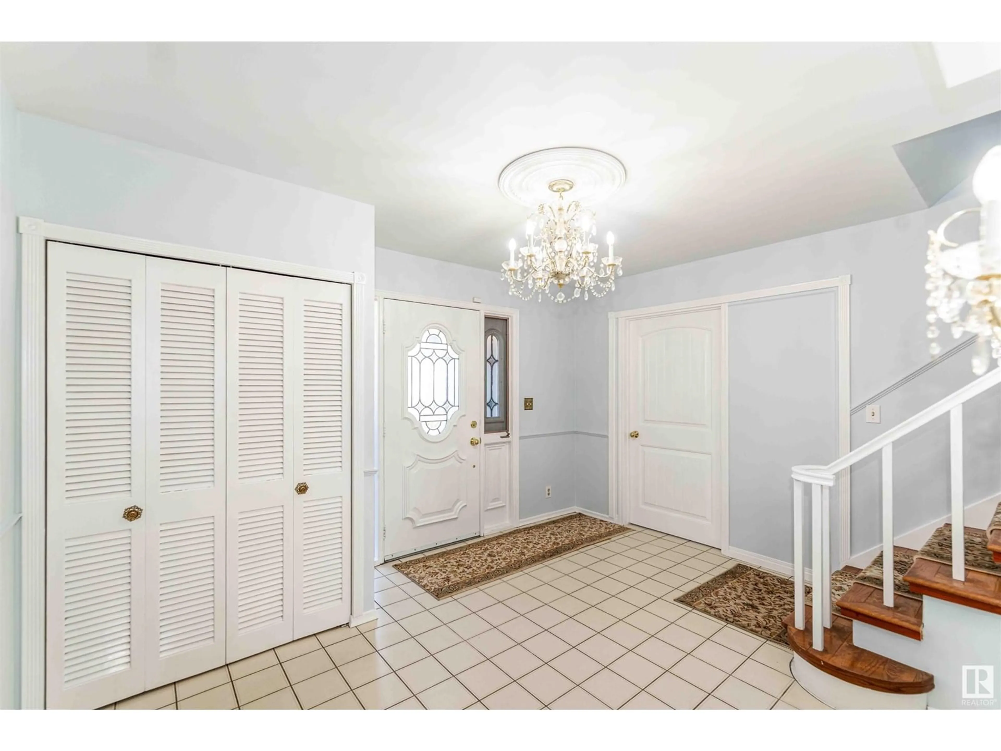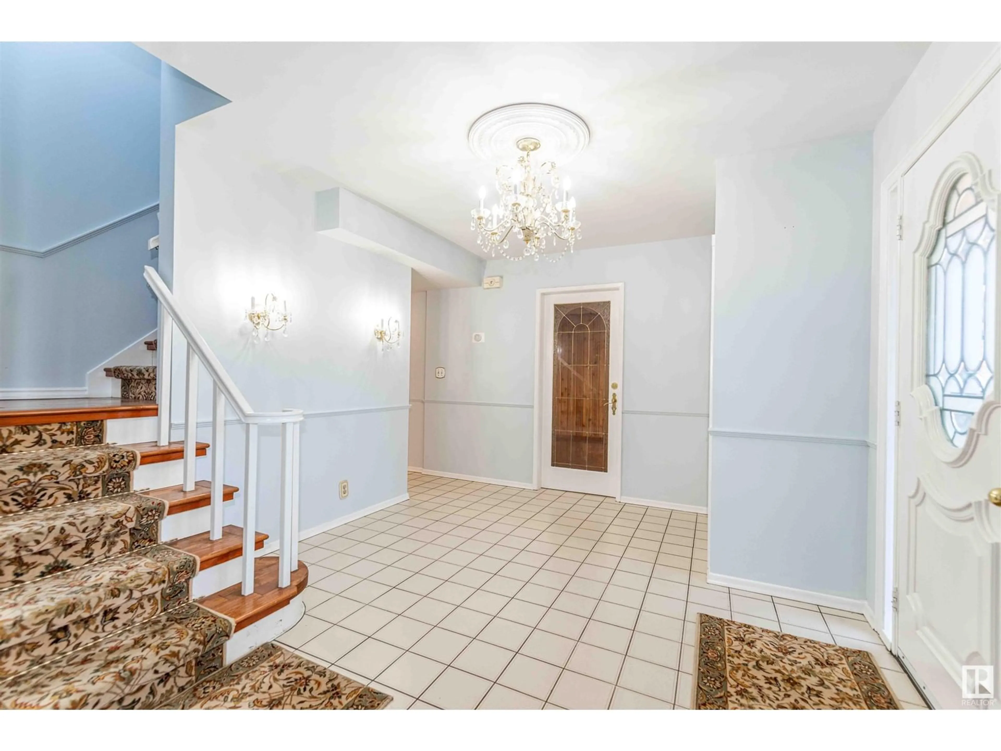11107 46 AV, Edmonton, Alberta T6H0A2
Contact us about this property
Highlights
Estimated ValueThis is the price Wahi expects this property to sell for.
The calculation is powered by our Instant Home Value Estimate, which uses current market and property price trends to estimate your home’s value with a 90% accuracy rate.Not available
Price/Sqft$306/sqft
Est. Mortgage$2,405/mo
Tax Amount ()-
Days On Market40 days
Description
Comfortable family living in this well-kept & upgraded home in Malmo Plains! This character 2 storey home boasts 1,800+ sqft, 3+1 bedrooms, 2.5 baths with a fully finished basement and an oversized 22'X24' double detached garage. Main floor features a spacious foyer, enclosed family room w/ wood burning F/P and DEN w/ wood wall panels. Kitchen is upgraded with new SS appliances (2024) & eating area. Formal dining is off kitchen w/ patio door leading to a large & bright SUNROOM. Upstairs you will find 3 good sized bedrooms, a 4pc main bath & 2 pc ensuite in the primary bedroom. Fully finished basement has a second den, a 4th bedroom, a 3pc bath & laundry room. Recent upgrades include house roof (2014), garage roof (2023), vinyl windows (2021), hot water tank (2025) & fresh paint (2024). Very private south facing backyard w/ bricked patio & trees. Super location within 5 minute walking distance to southgate LRT and easy access to UofA & Downtown. (id:39198)
Property Details
Interior
Features
Upper Level Floor
Bedroom 2
Bedroom 3
Primary Bedroom
Property History
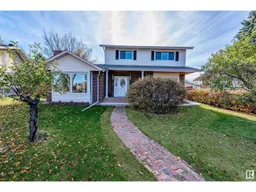 41
41
