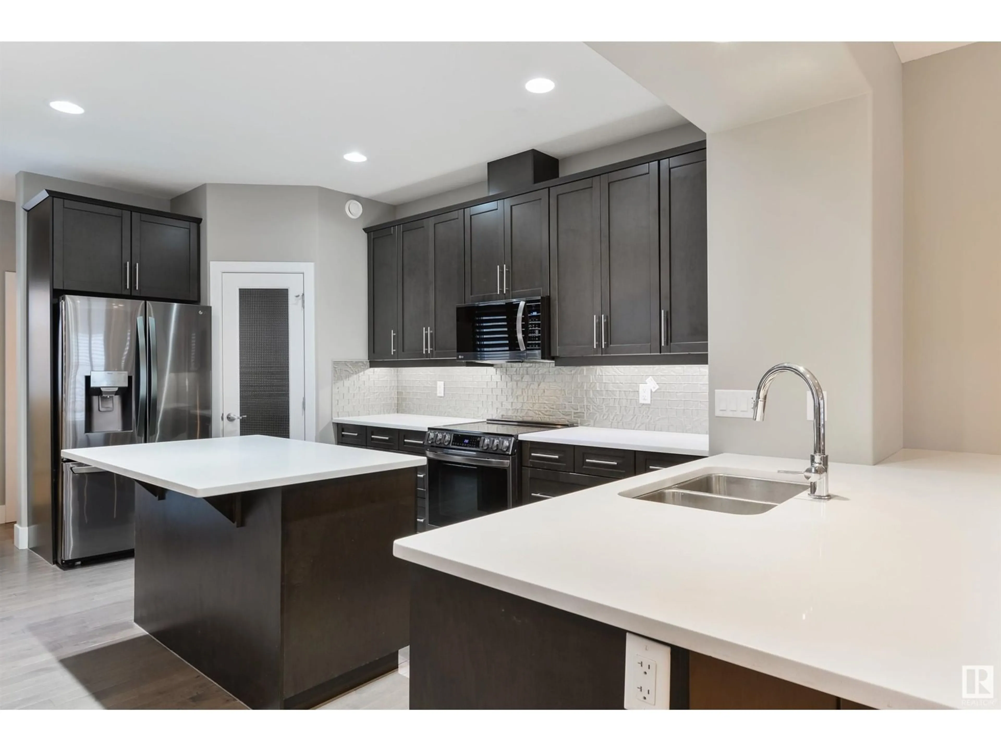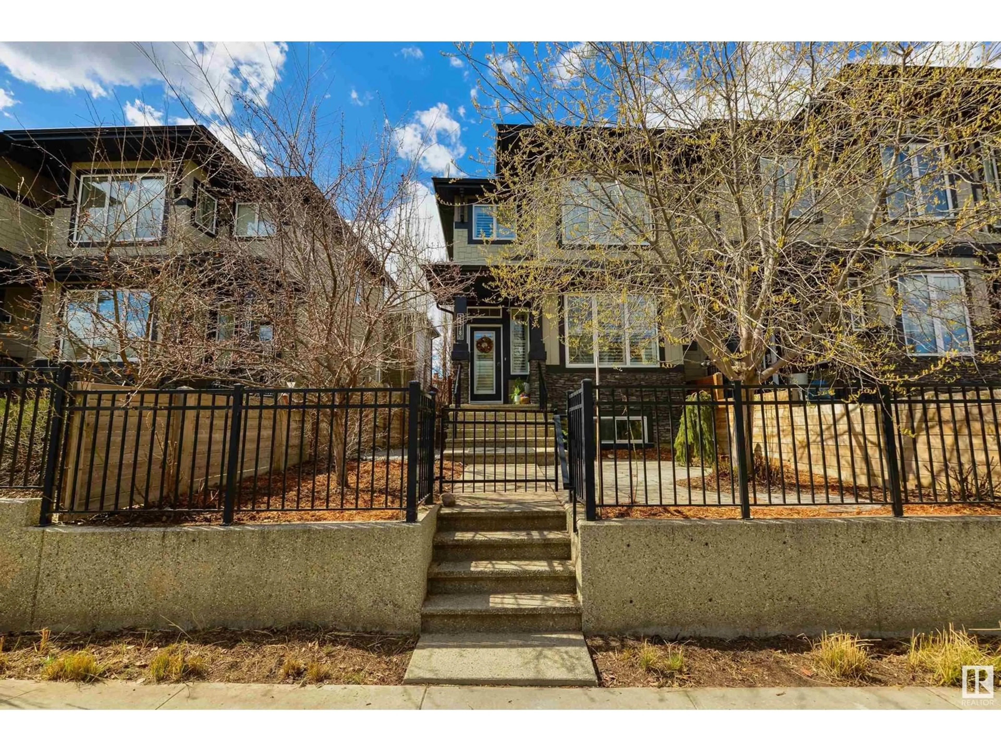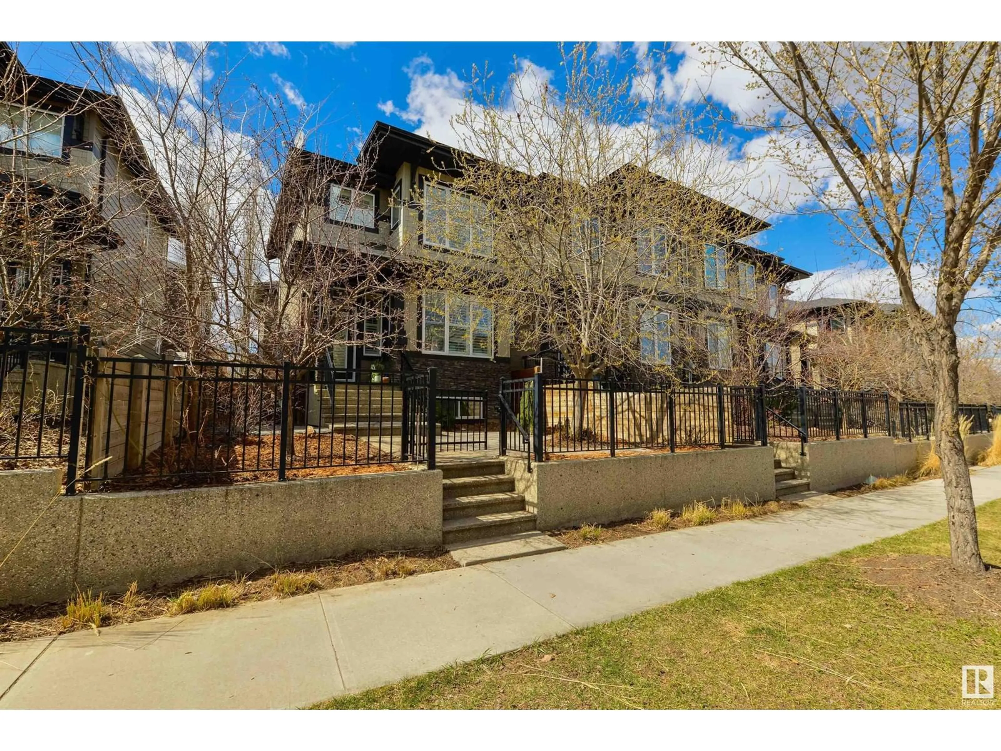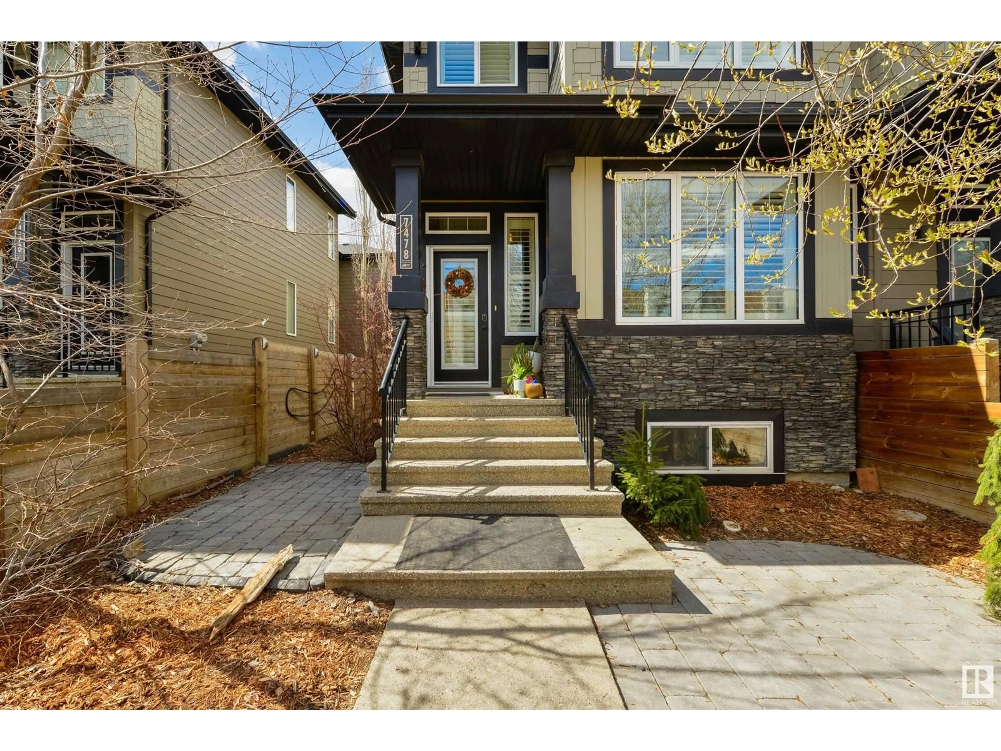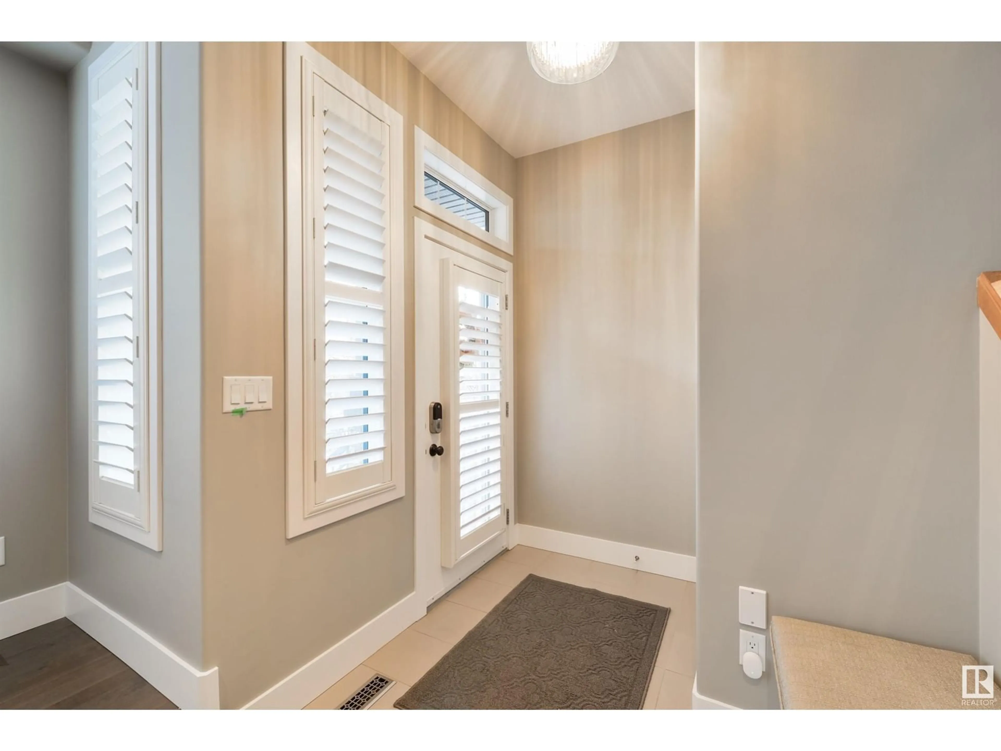NW - 7478 MAY CM, Edmonton, Alberta T6R0G9
Contact us about this property
Highlights
Estimated ValueThis is the price Wahi expects this property to sell for.
The calculation is powered by our Instant Home Value Estimate, which uses current market and property price trends to estimate your home’s value with a 90% accuracy rate.Not available
Price/Sqft$316/sqft
Est. Mortgage$2,490/mo
Tax Amount ()-
Days On Market1 day
Description
Welcome to this stunning half duplex located in the highly desirable neighborhood of Magrath Heights across from the ravine. This beautifully designed home features an open concept main floor with a living room, large kitchen with an island and a vaulted ceiling over the dining room, bringing in a spacious feel. Completing this floor is the mudroom attached to the garage and neatly tucked away powder room. Upstairs is home to the primary bedroom including a large 5 pc ensuite and walk in closet equipped with built in shelving. Completing the upper level is the bonus room, another large bedroom (which can be converted to two separate rooms) and 4pc bathroom. Hardwood throughout the main and second floor. The finished basement offers an additional living room and wet bar making it the perfect entertaining spot, along with another 3 pc bathroom and bedroom. With a double attached garage, private side yard, gated front yard and a stone throw from the ravine this is a must see! (id:39198)
Property Details
Interior
Features
Main level Floor
Kitchen
2.59 x 5.49Living room
3.67 x 5.41Dining room
2.46 x 3.42Mud room
2.5 x 3.34Property History
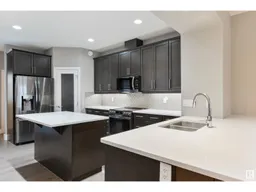 53
53
