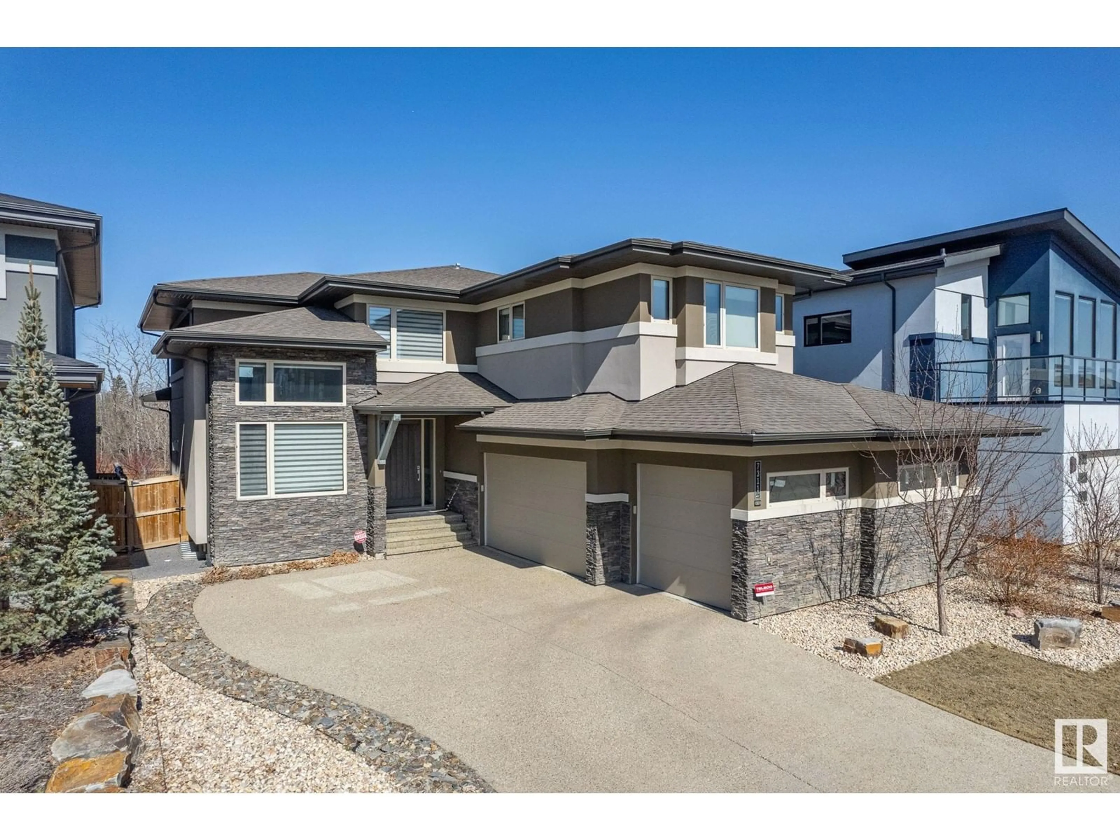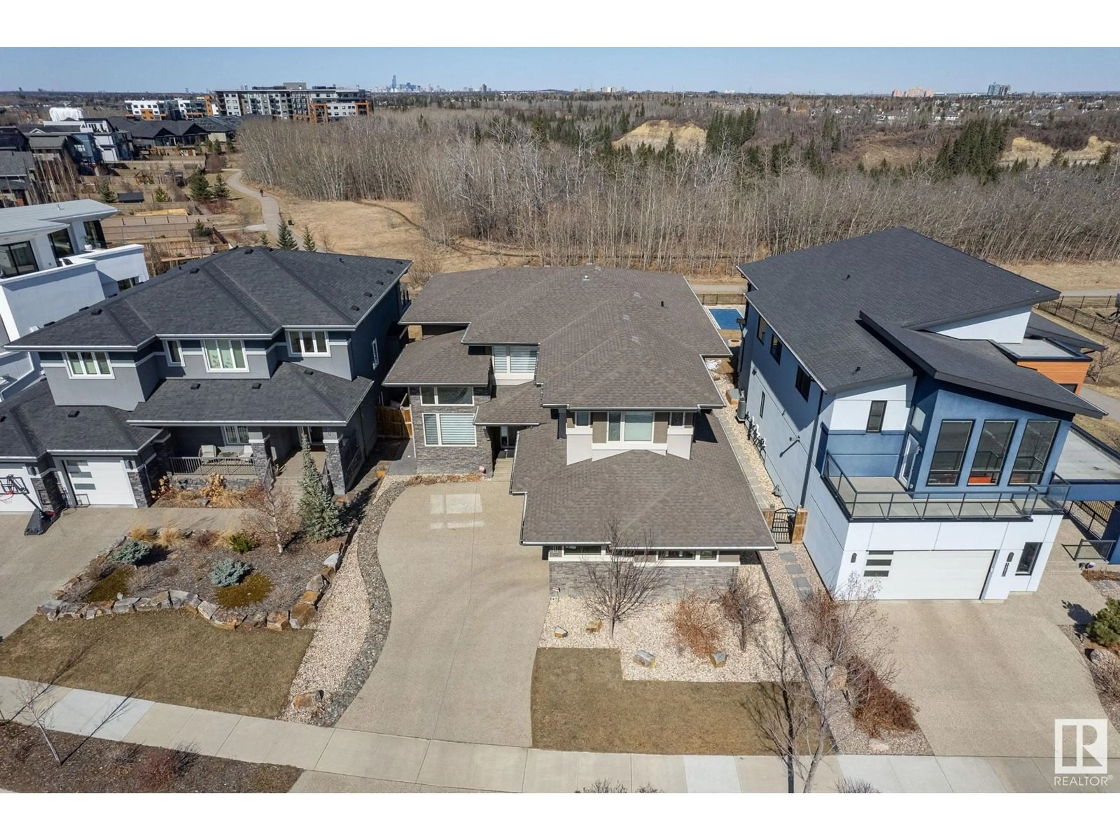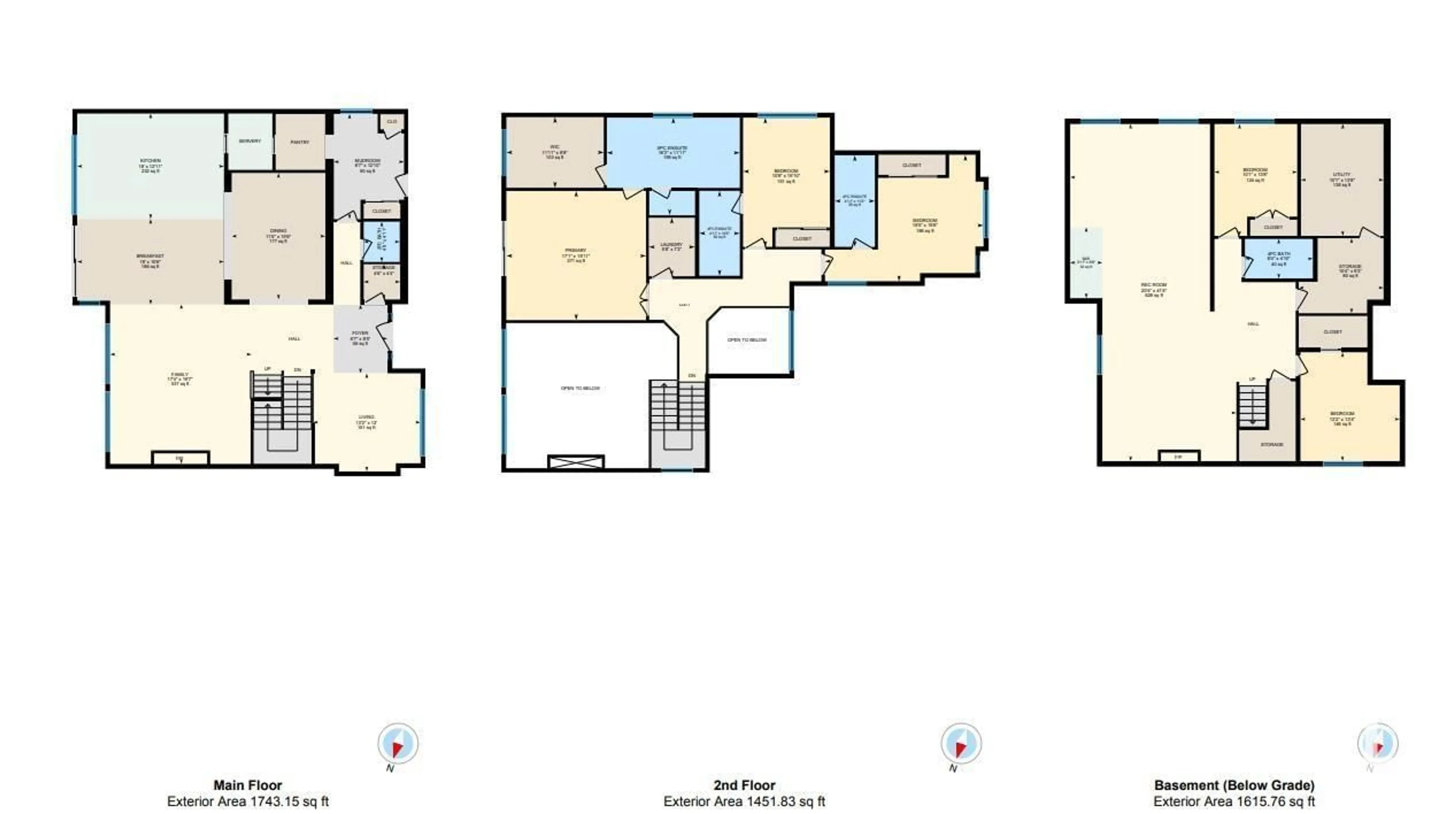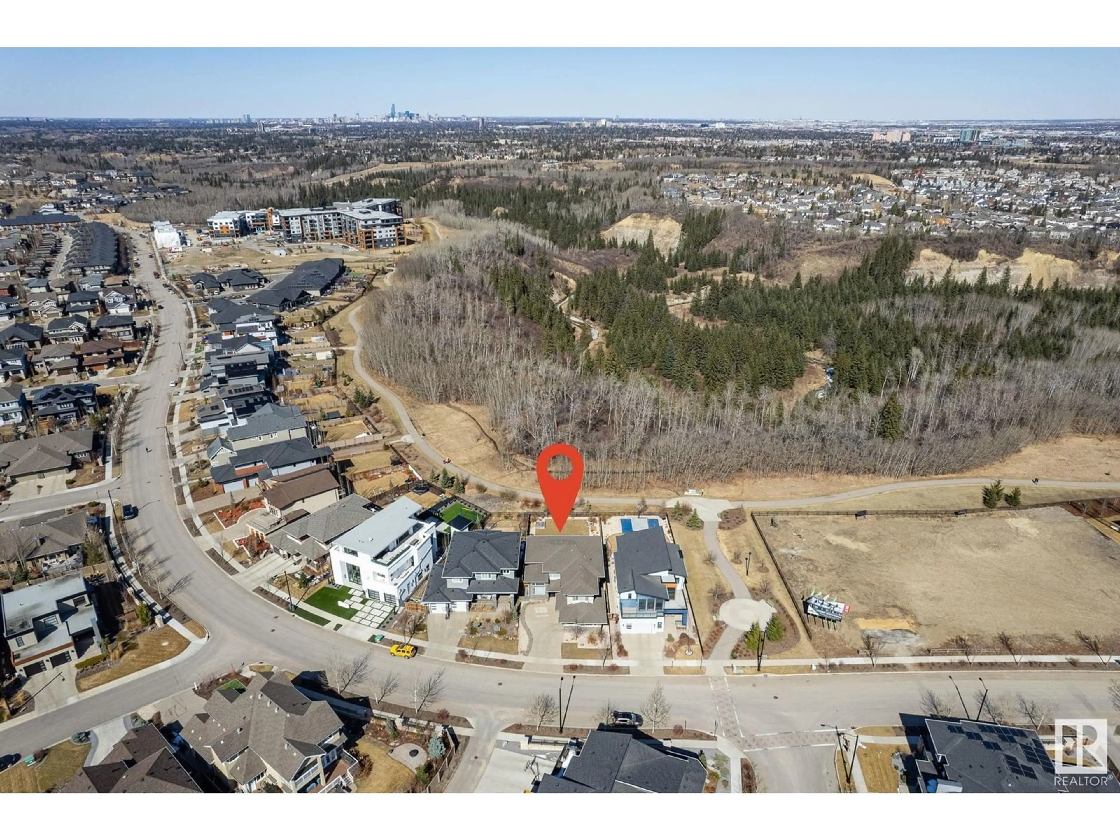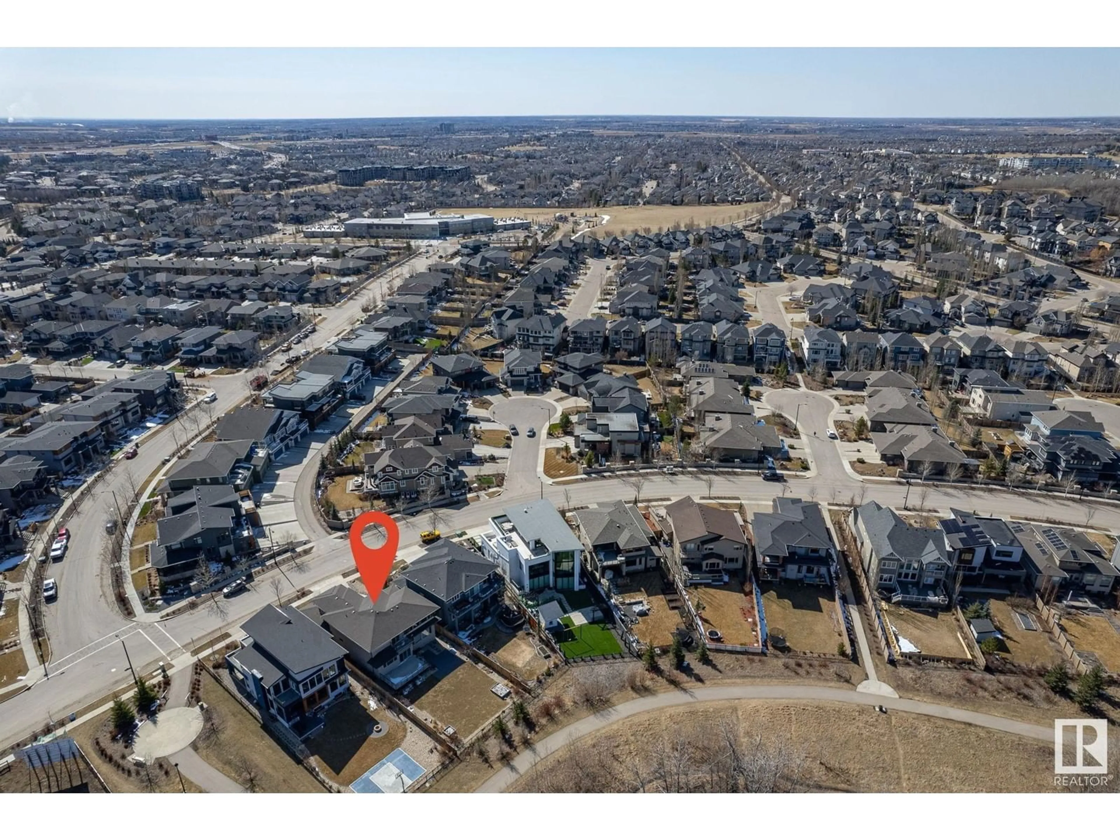NW - 7311 MAY CM, Edmonton, Alberta T6R0V7
Contact us about this property
Highlights
Estimated ValueThis is the price Wahi expects this property to sell for.
The calculation is powered by our Instant Home Value Estimate, which uses current market and property price trends to estimate your home’s value with a 90% accuracy rate.Not available
Price/Sqft$485/sqft
Est. Mortgage$6,657/mo
Tax Amount ()-
Days On Market12 days
Description
Welcome to this gorgeous house located in the heart of Magrath Heights in Edmonton, AB. This Beautiful house features over 4500 sqft of living space on all three levels and comes with 5 bedrooms, 4.5 washrooms and attached TRIPLE GARAGE. This house is located on a PREMIUM LOT backing onto greenspace and WHITEMUD CREEK RAVINE trail. As you enter you will see OPEN TO BELOW MEETING/OFFICE area on the left followed by another OPEN TO BELOW LIVING area with FIREPLACE. In the kitchen you will find TWO-TONE custom-cabinets with upgraded gas stove and refrigerator, built in oven, double sink, quartz countertops, extended walk-in pantry. On the second floor you will find Master Suite with Custom Walk in Closet, 5 piece Ensuite and PRIVATE BALCONY , 2nd Bedroom with another 4 piece Ensuite and 3rd Bedroom with 4-pc Ensuite as well. In the Basement you will find WET-BAR, Recreational and living area with F/P, 2 additional Bedrooms and another 4-pc bath. (id:39198)
Property Details
Interior
Features
Main level Floor
Living room
Dining room
Kitchen
Family room
Property History
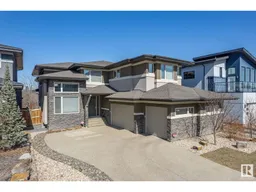 51
51
