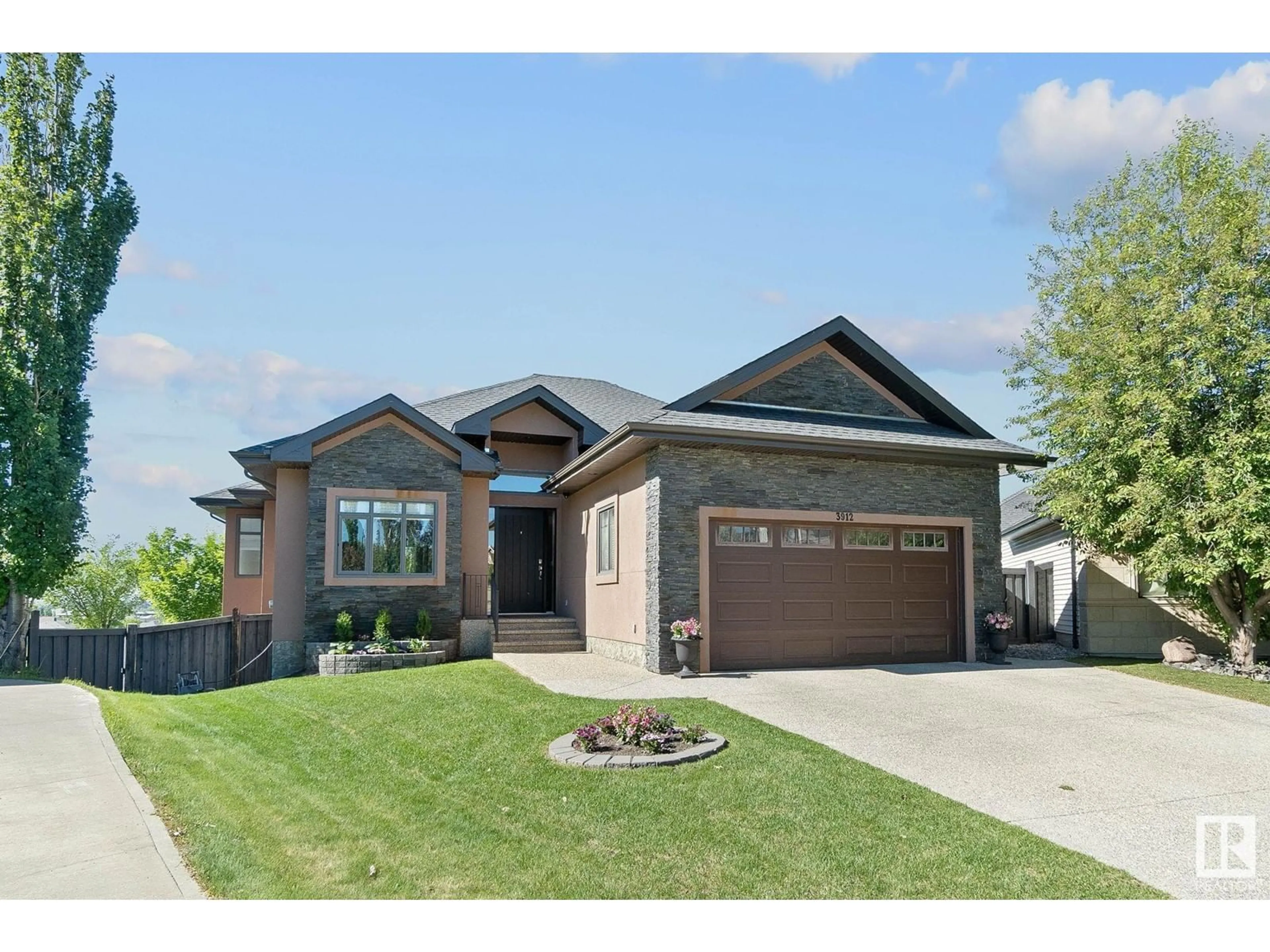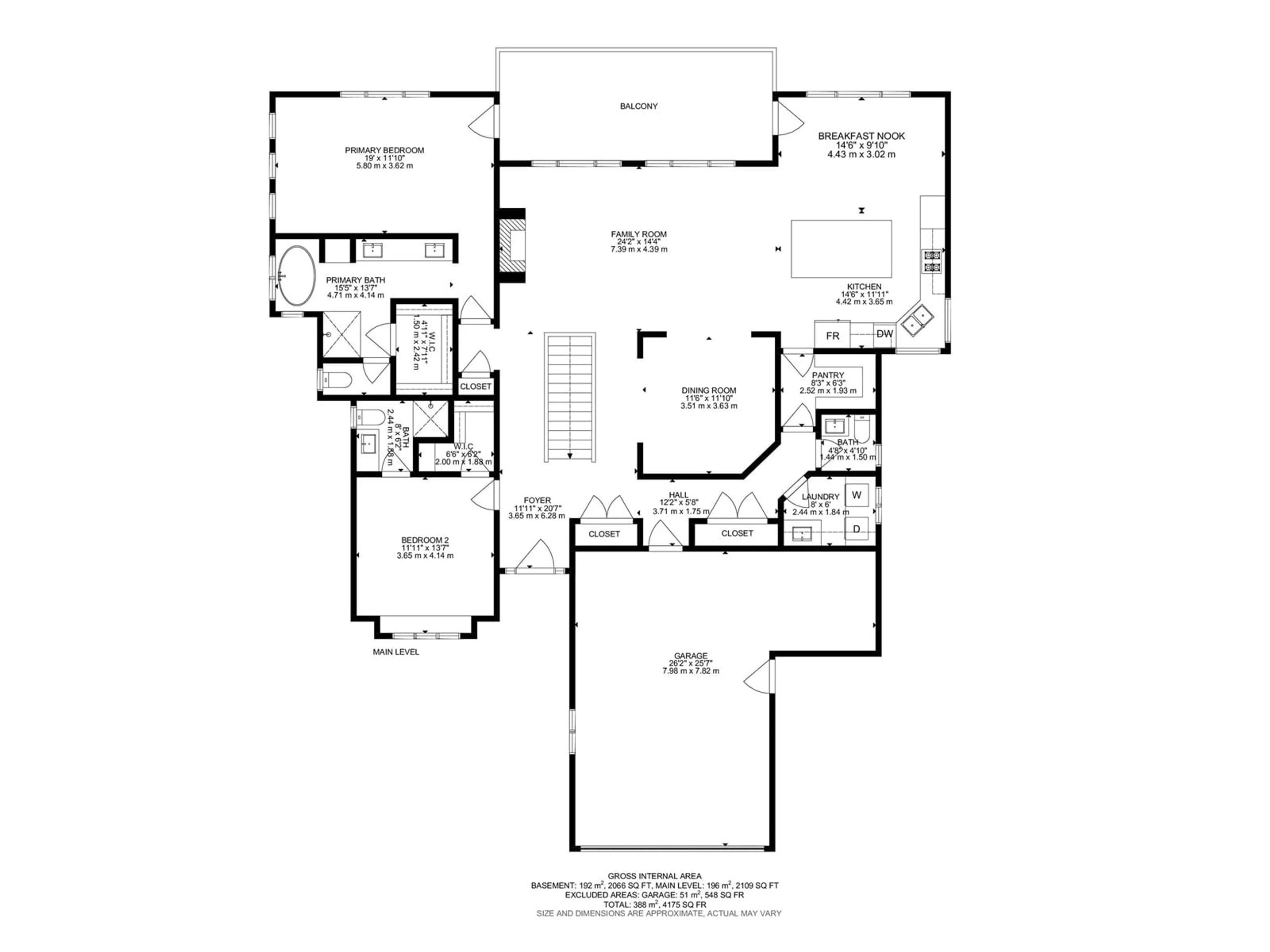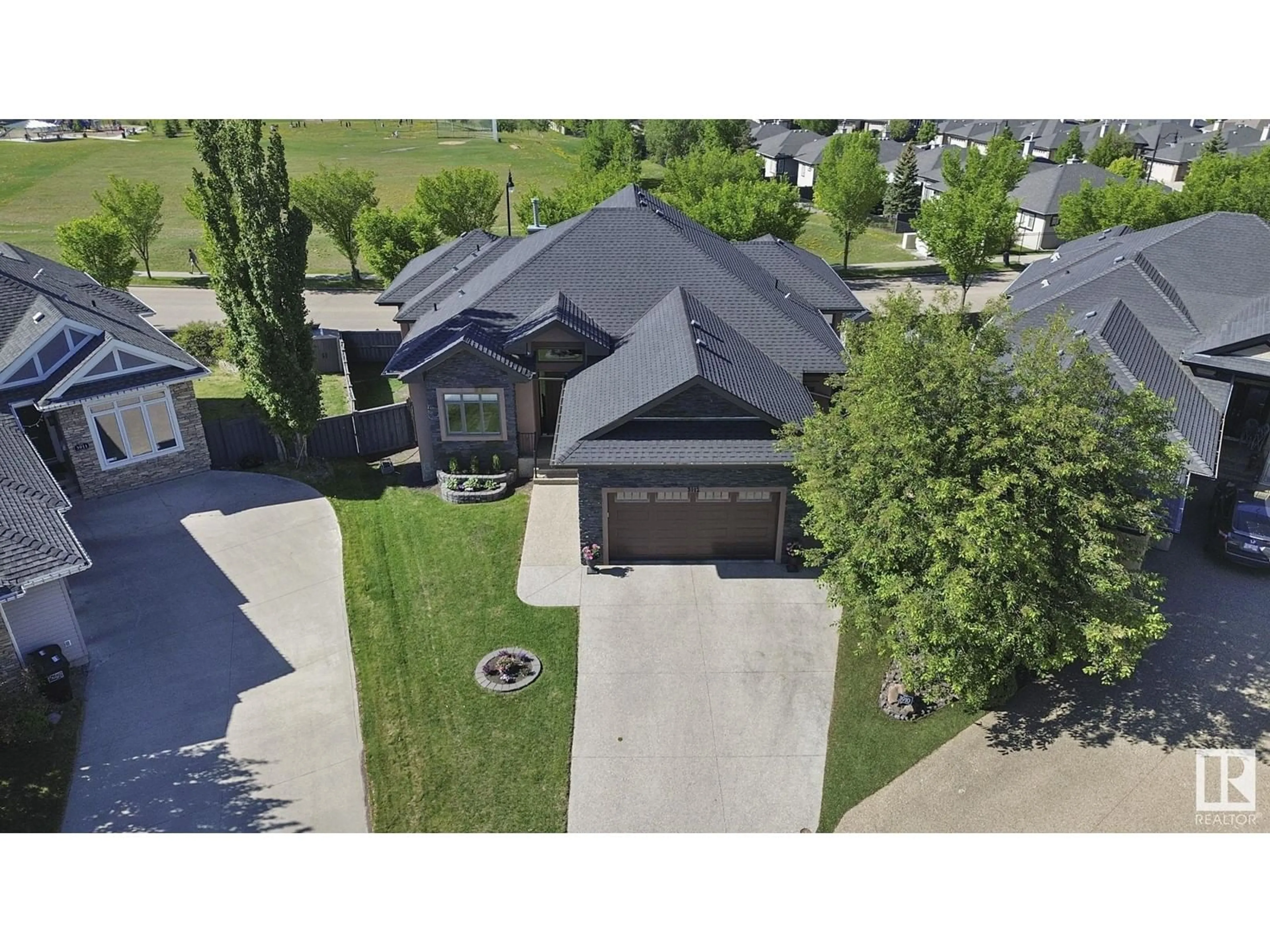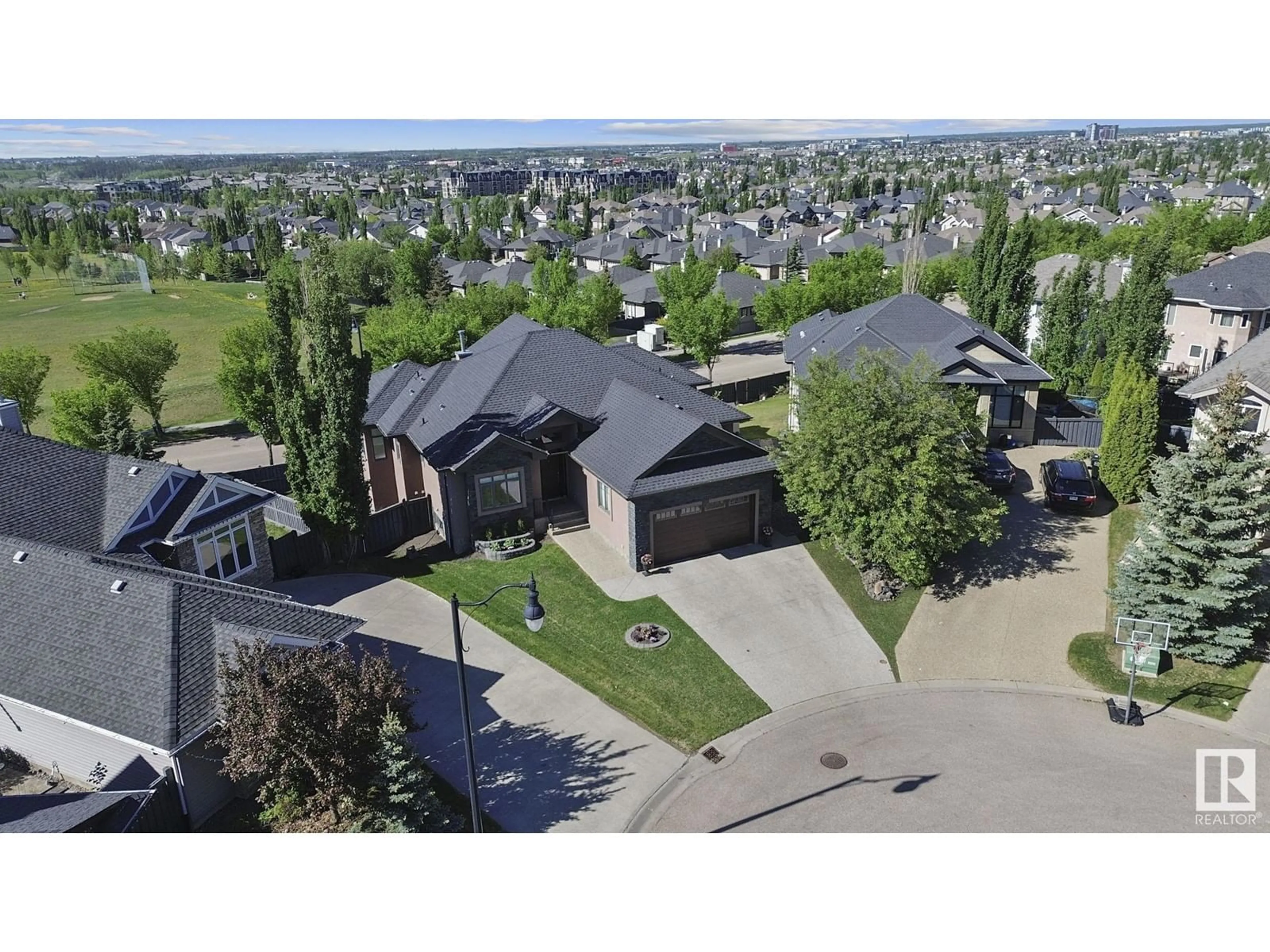NW - 3912 MACNEIL BAY BA, Edmonton, Alberta T6R0H5
Contact us about this property
Highlights
Estimated valueThis is the price Wahi expects this property to sell for.
The calculation is powered by our Instant Home Value Estimate, which uses current market and property price trends to estimate your home’s value with a 90% accuracy rate.Not available
Price/Sqft$556/sqft
Monthly cost
Open Calculator
Description
MAGNIFICENCE IN MAGRATH!! Look no further than this exceptional fully developed (4175 Sq/Ft) SOUTH facing WO bungalow nestled in the peaceful heart of the community. With a stunning backyard view (no back neighbours), a picture perfect location in a cul-de-sac, this home is sure to inspire. The main floor open concept plan brilliantly showcases a huge chef’s kitchen, living space, and formal dining area with full walkthrough pantry, and mud room. The massive private primary BR is equipped with a 5pc ensuite bath (a marriage saver WC), W.I. closet, and separate access to the backyard deck. The 2nd large BR upstairs also comes stocked with a 3pc ensuite bath. The fully developed basement consists of 2 more exquisitely sized BR’s ALSO with ensuite baths, wet bar, 2nd living space perfect for the kids, and media/theatre room for the latest releases. An oversized double attached garage that will take care of all your storage needs. Lest we forget: 4 Ensuite Baths! DON'T MISS OUT AT THIS CHANCE AT LUXURY!! (id:39198)
Property Details
Interior
Features
Main level Floor
Living room
7.39 x 4.39Dining room
3.51 x 3.63Kitchen
4.42 x 3.65Primary Bedroom
5.8 x 3.62Property History
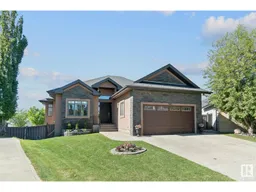 69
69
