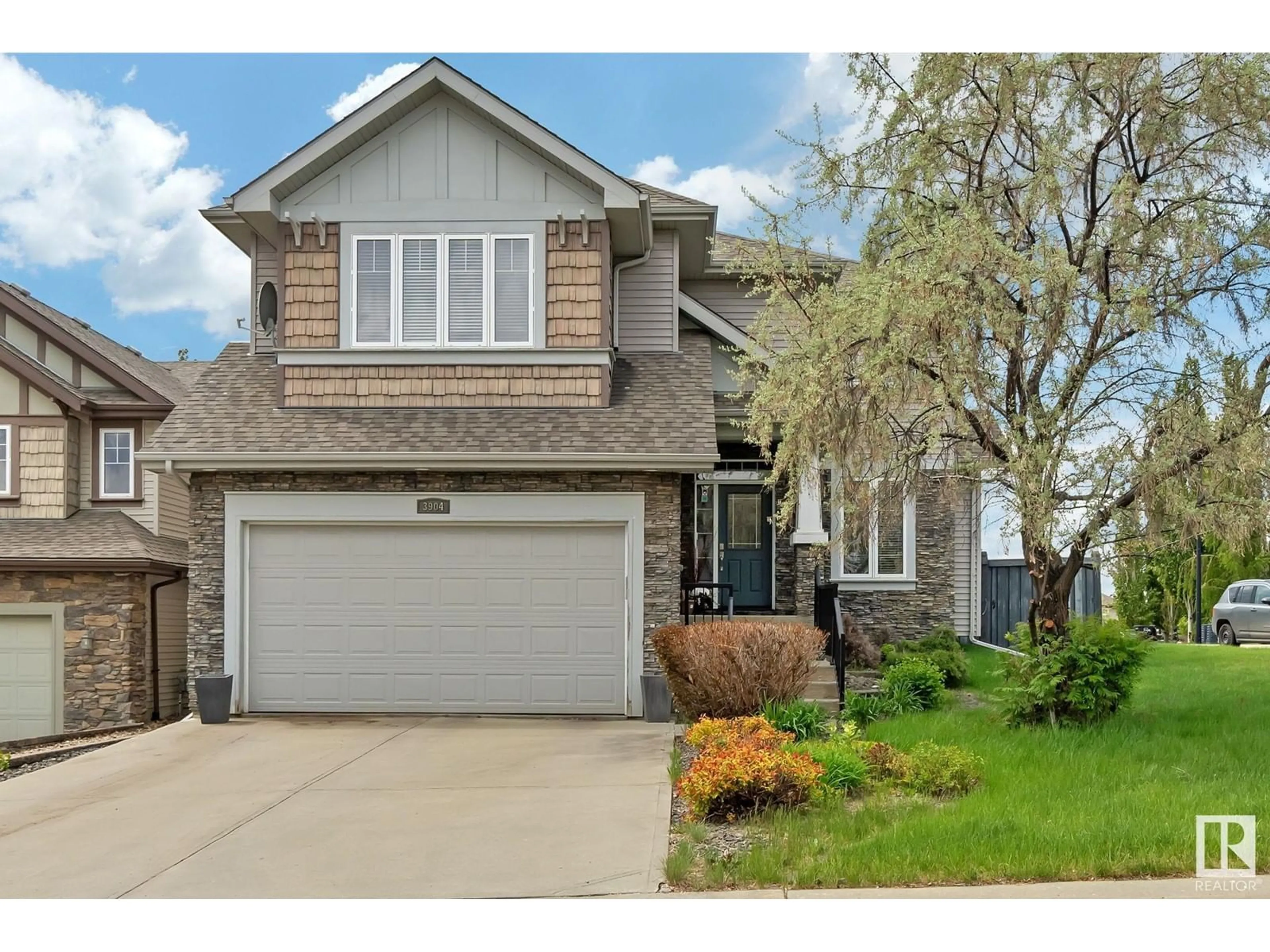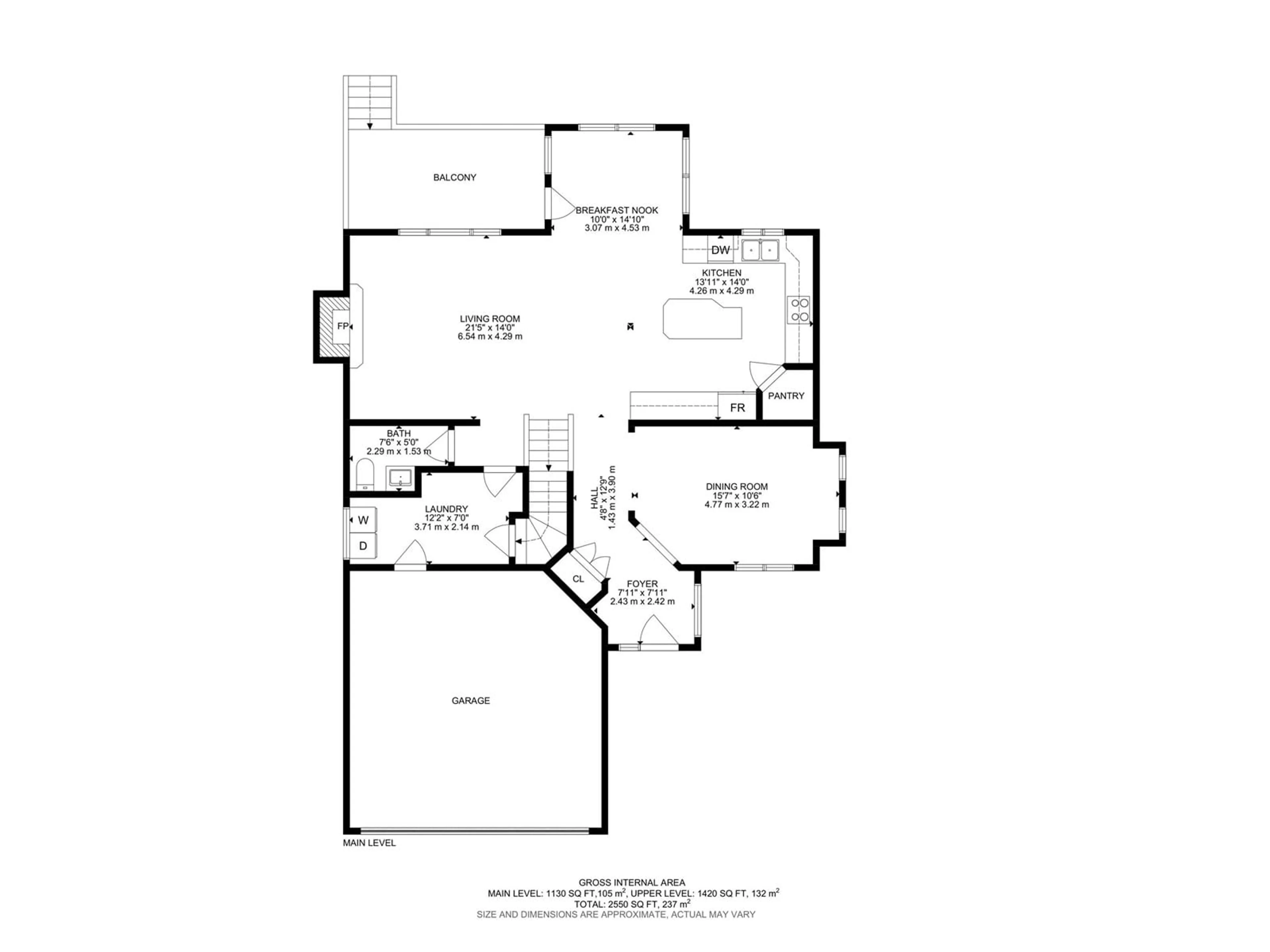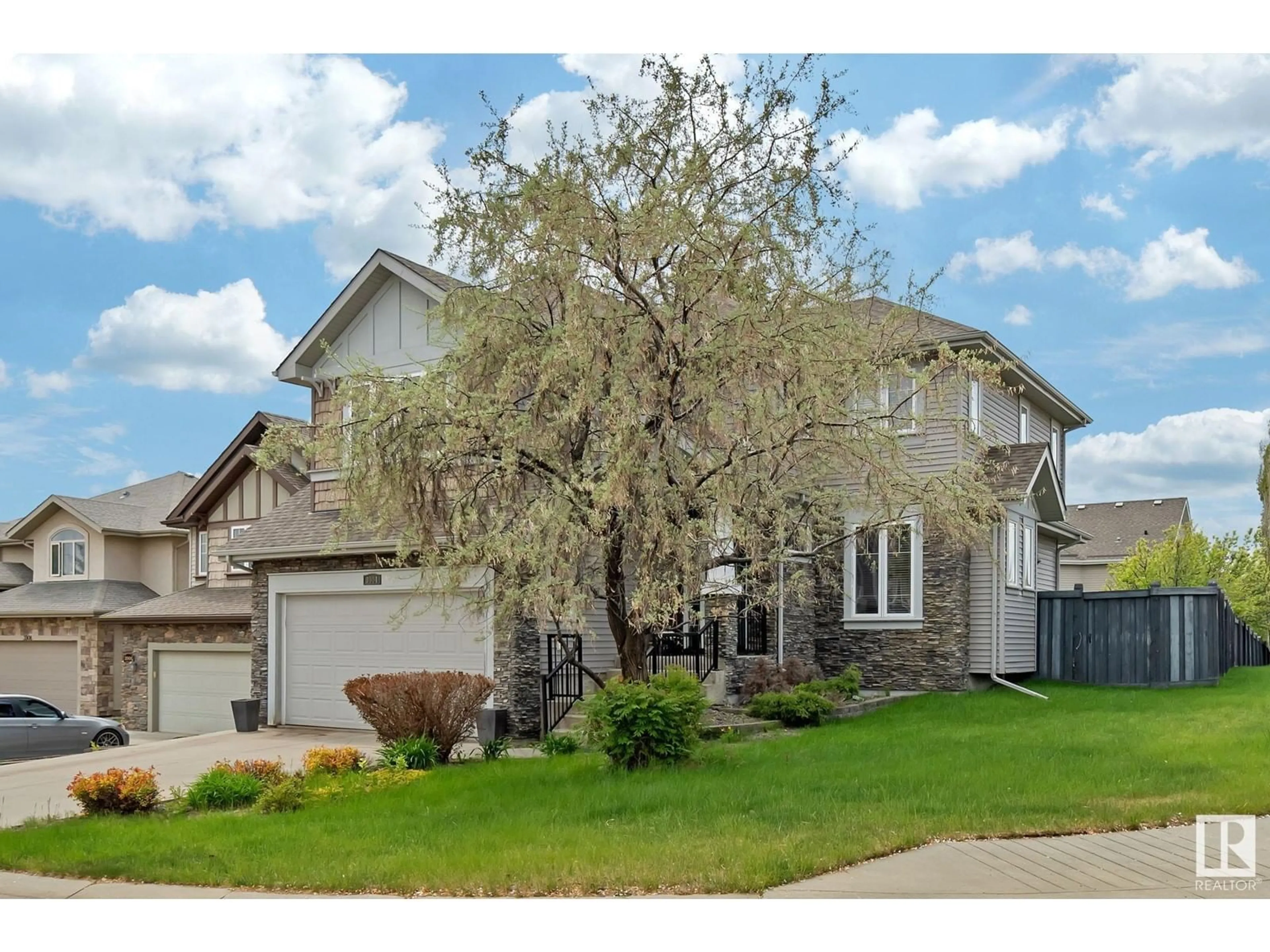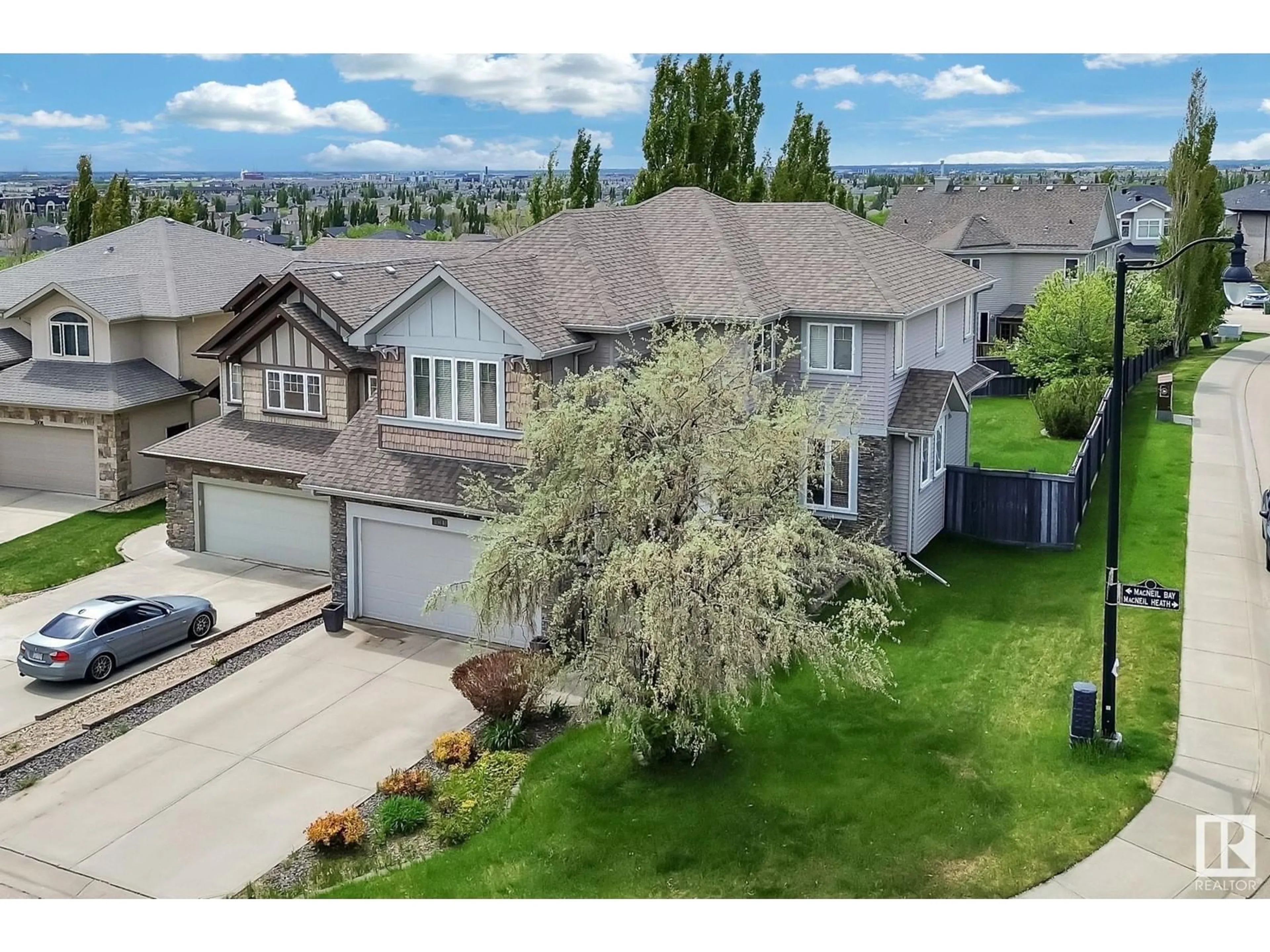NW - 3904 MACNEIL BA, Edmonton, Alberta T6R0H5
Contact us about this property
Highlights
Estimated ValueThis is the price Wahi expects this property to sell for.
The calculation is powered by our Instant Home Value Estimate, which uses current market and property price trends to estimate your home’s value with a 90% accuracy rate.Not available
Price/Sqft$313/sqft
Est. Mortgage$3,435/mo
Tax Amount ()-
Days On Market2 days
Description
This beautifully maintained 4-bedroom, 2.5-bath home offers a spacious and functional open-concept layout, ideal for family living and entertaining. The main floor features rich maple hardwood flooring, large windows that flood the space with natural light, and an elegant front formal dining room. The chef’s kitchen is a showstopper, complete with granite countertops throughout, a flush granite island, stainless steel appliances, and abundant cabinetry. Upstairs, enjoy a large bonus room that is perfect for a media or playroom. The oversized primary suite includes a luxurious ensuite with a jetted tub, two-person shower, and a walk-in closet. Located near one of Edmonton’s highest elevation points, you'll appreciate the sweeping city views from your windows. Steps from Smith’s Crossing, parks, schools, the Whitemud Creek Ravine trail system, and the recreation centre, this location can't be beat. Recent upgrades include a newer furnace, hot water tank, humidifier, garage door and centra air conditioning. (id:39198)
Property Details
Interior
Features
Main level Floor
Living room
6.54 x 4.29Dining room
4.77 x 3.22Kitchen
4.26 x 4.29Breakfast
3.07 x 4.53Exterior
Parking
Garage spaces -
Garage type -
Total parking spaces 4
Property History
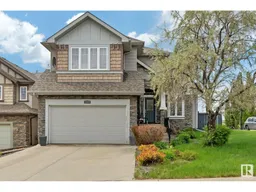 69
69
