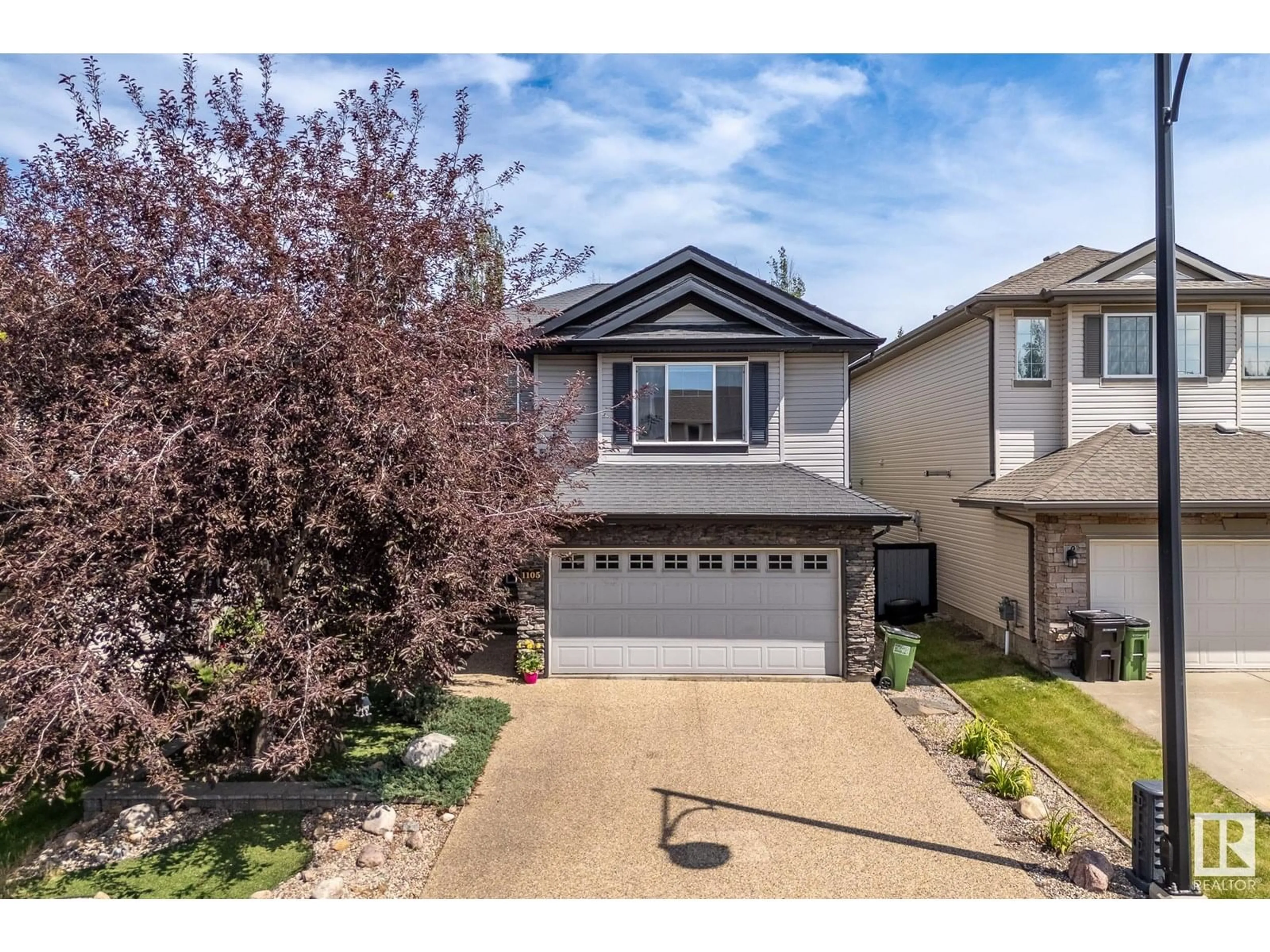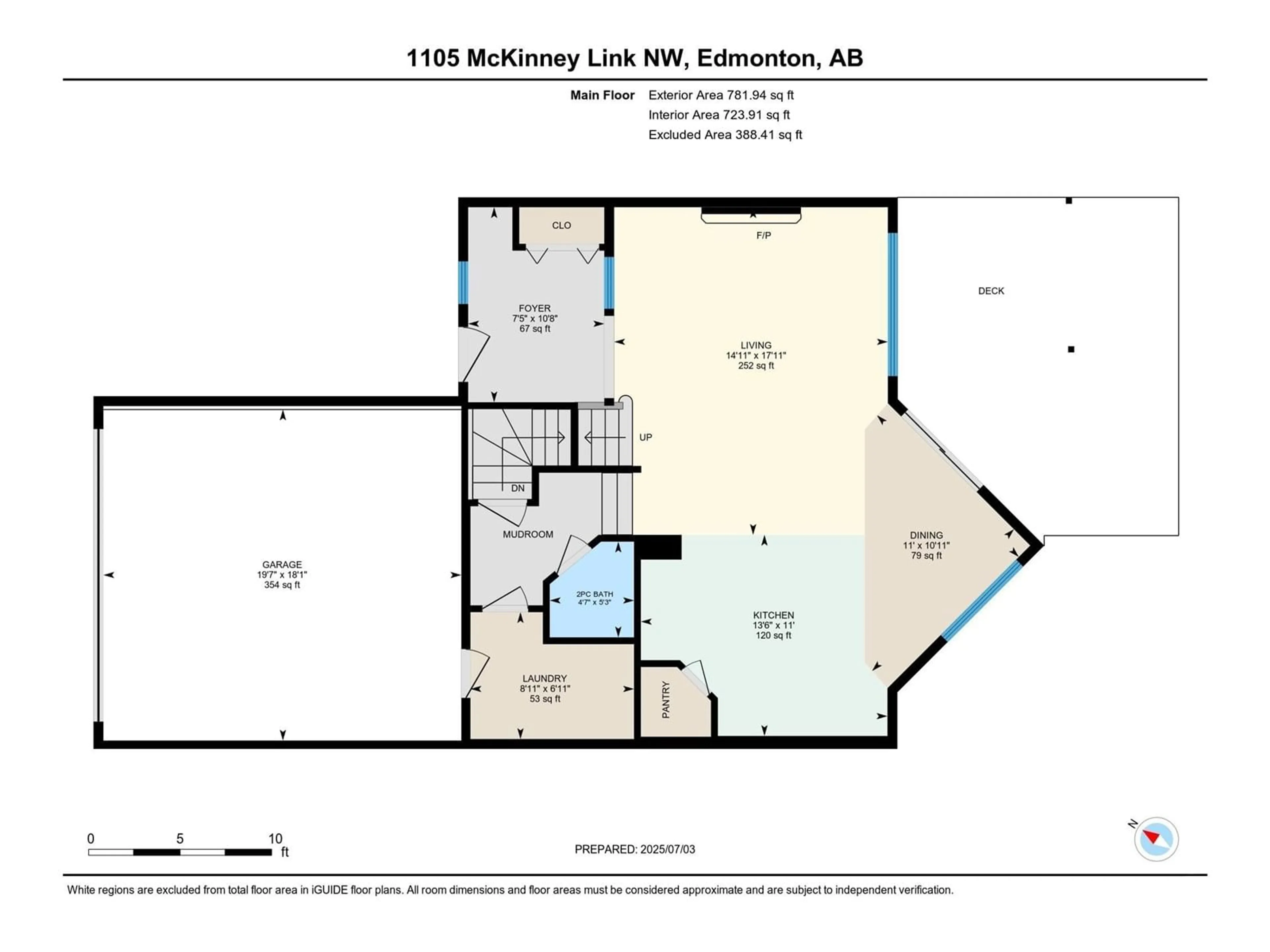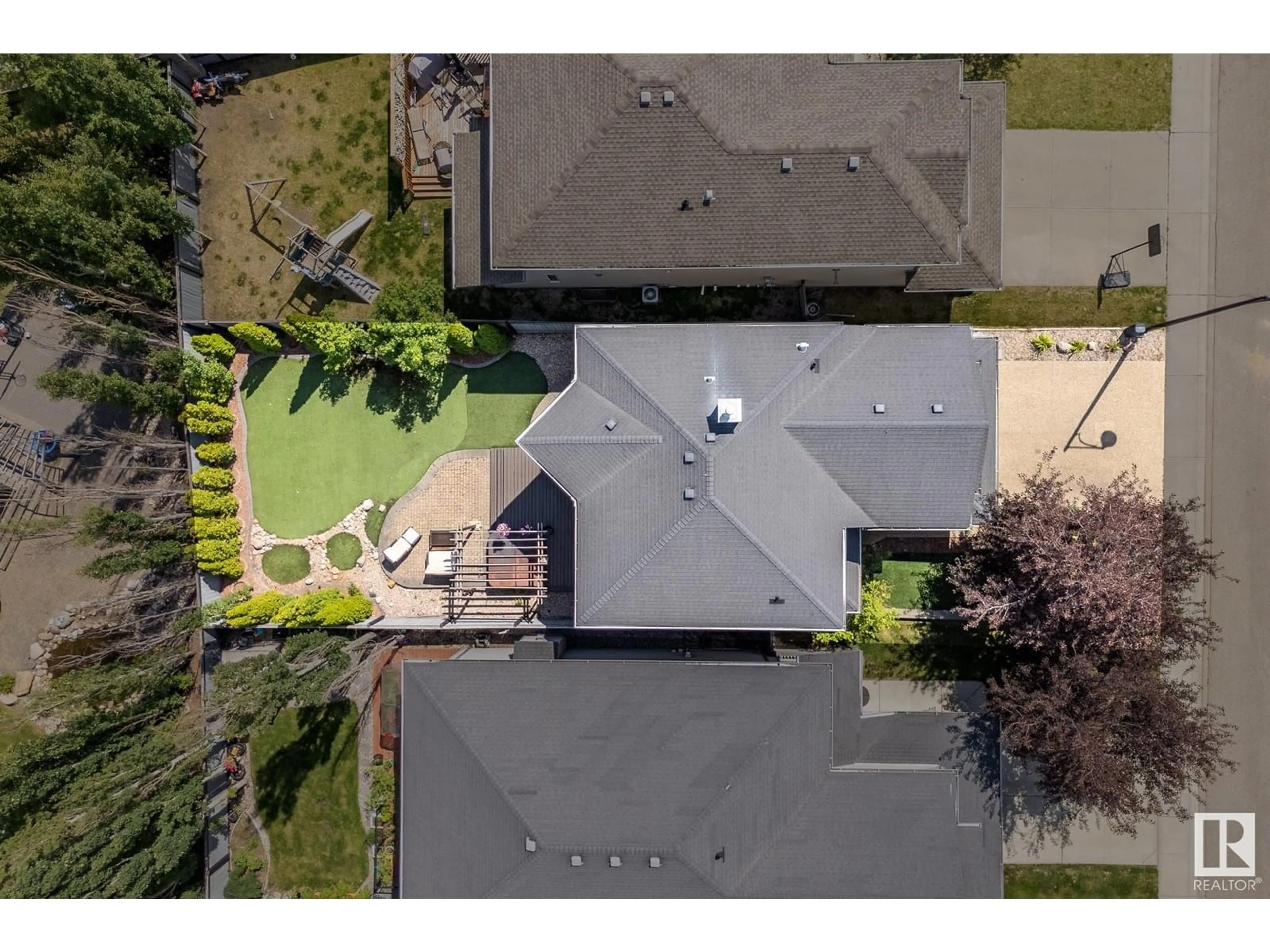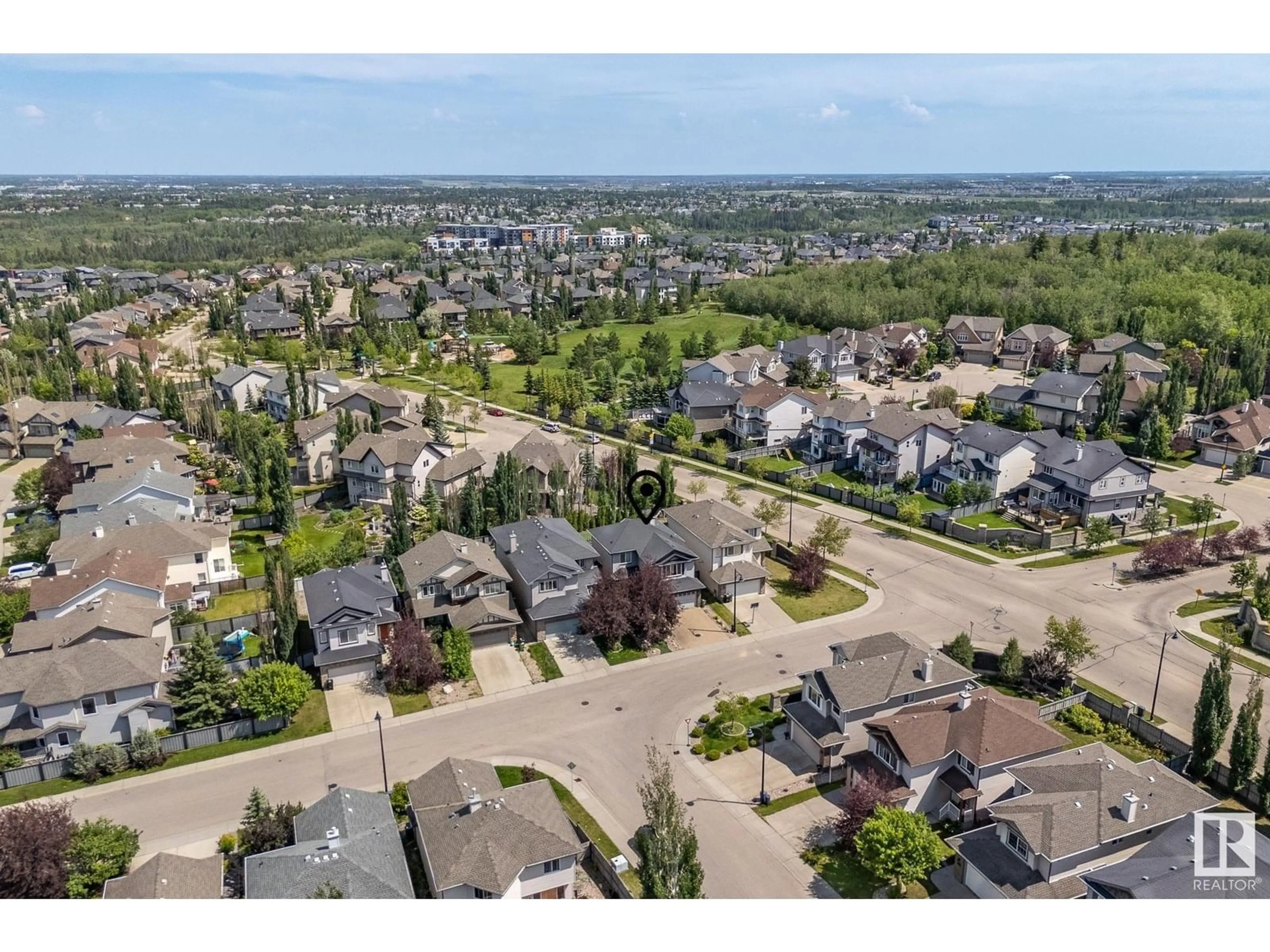LI NW - 1105 MCKINNEY LINK, Edmonton, Alberta T6R0B8
Contact us about this property
Highlights
Estimated valueThis is the price Wahi expects this property to sell for.
The calculation is powered by our Instant Home Value Estimate, which uses current market and property price trends to estimate your home’s value with a 90% accuracy rate.Not available
Price/Sqft$346/sqft
Monthly cost
Open Calculator
Description
Amazing value in the prestigious community of Magrath offering easy access to the Anthony Henday Drive, Whitemud Drive, Terwillegar Rec Centre, Several Schools and all of the amenities you could ask for are just a short walk away. This spacious home offers a functional layout and has been impeccably maintained. The main floor offers an open concept kitchen/dining/great room layout enhanced with Gleaming Hardwood Floors, Granite Countertops, A Gas Stove, and Direct access to your low maintenance back yard where you can practice your short game on your PUTTING GREEN! Don't worry about working up a sweat, you can relax inside your AIR-CONDITIONED home anytime. The upstairs offers a massive bonus room, a master suite complete with a walk-in closet and 4 pc ensuite and is complete with 2 more bedrooms and a second full bathroom. The basement has a huge rec room and the bathroom is framed and roughed in, just waiting for your finishing touches. (id:39198)
Property Details
Interior
Features
Main level Floor
Living room
5.46 x 4.56Dining room
3.34 x 3.34Kitchen
3.35 x 4.11Exterior
Parking
Garage spaces -
Garage type -
Total parking spaces 4
Property History
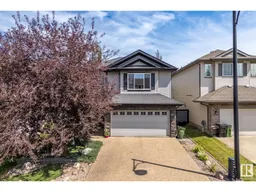 54
54
