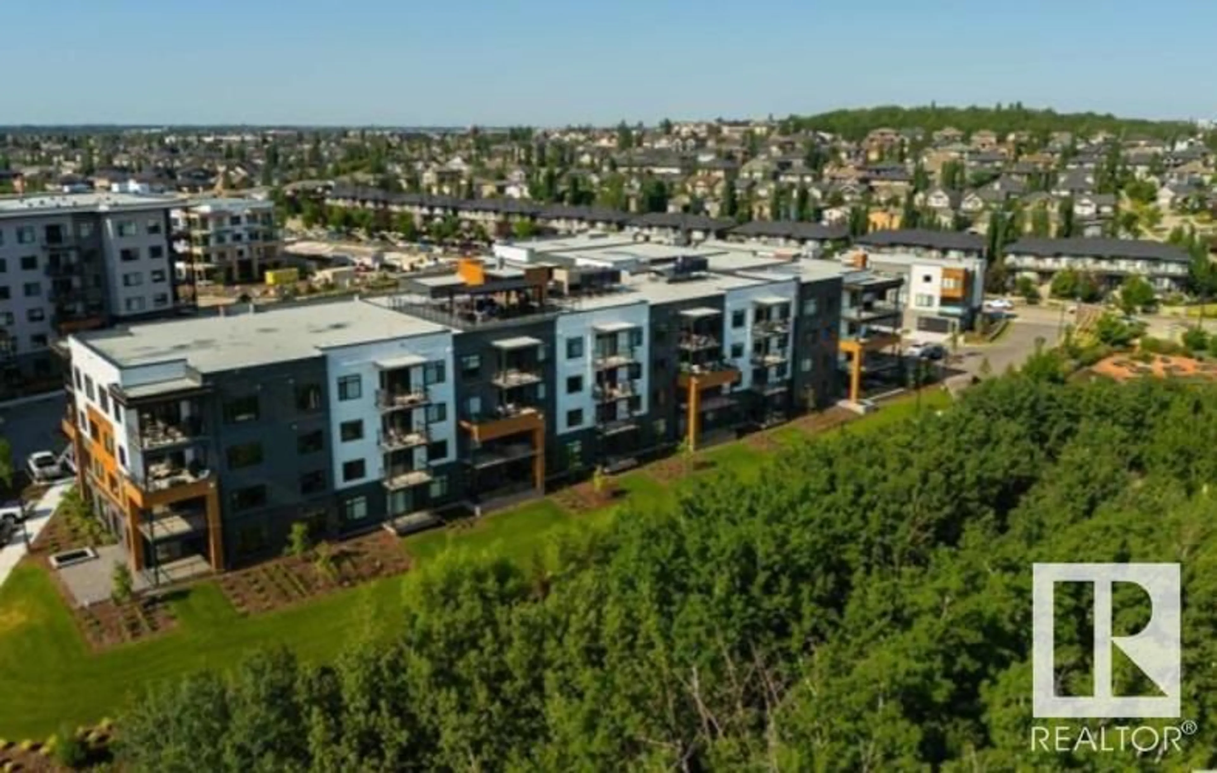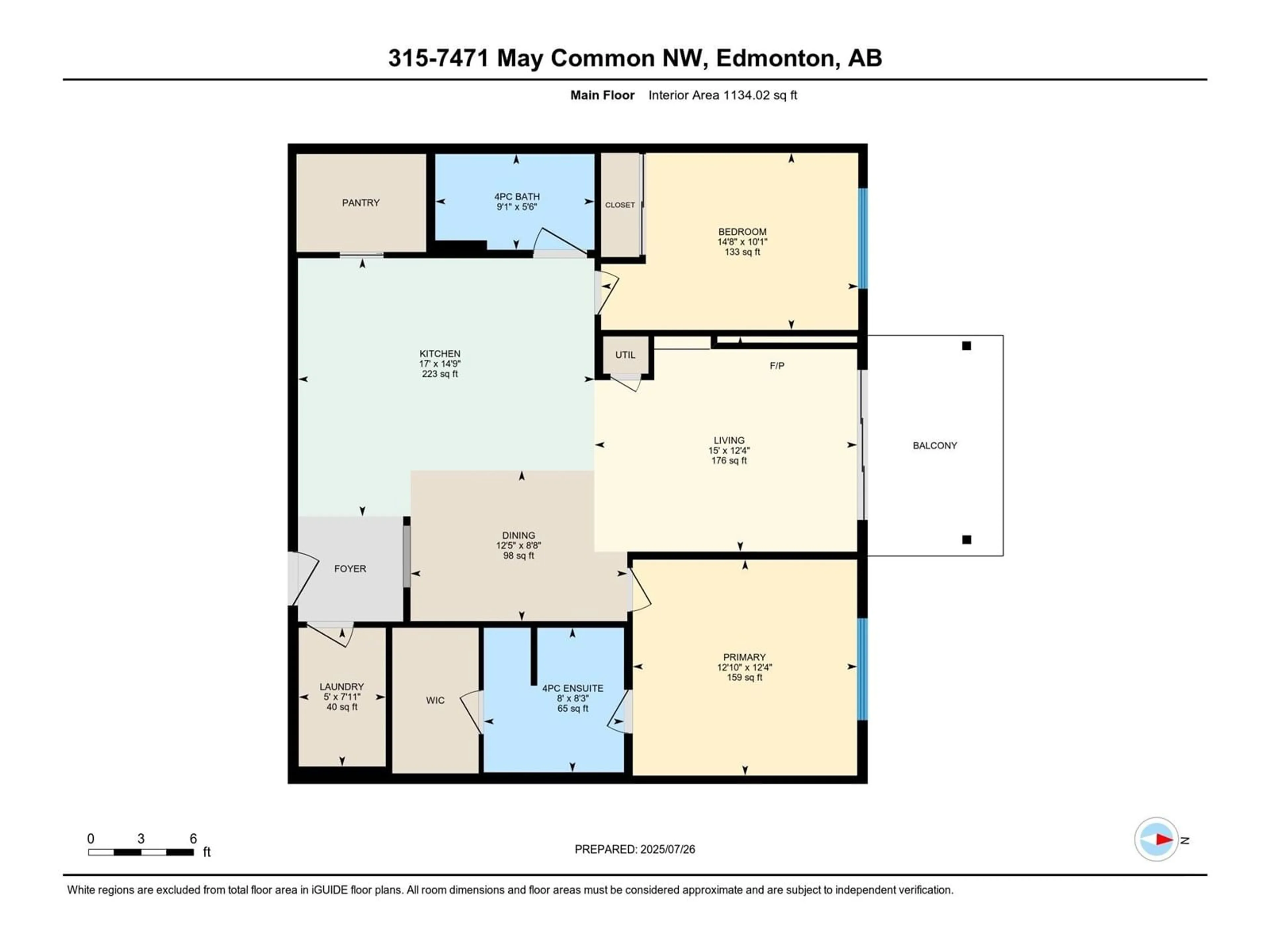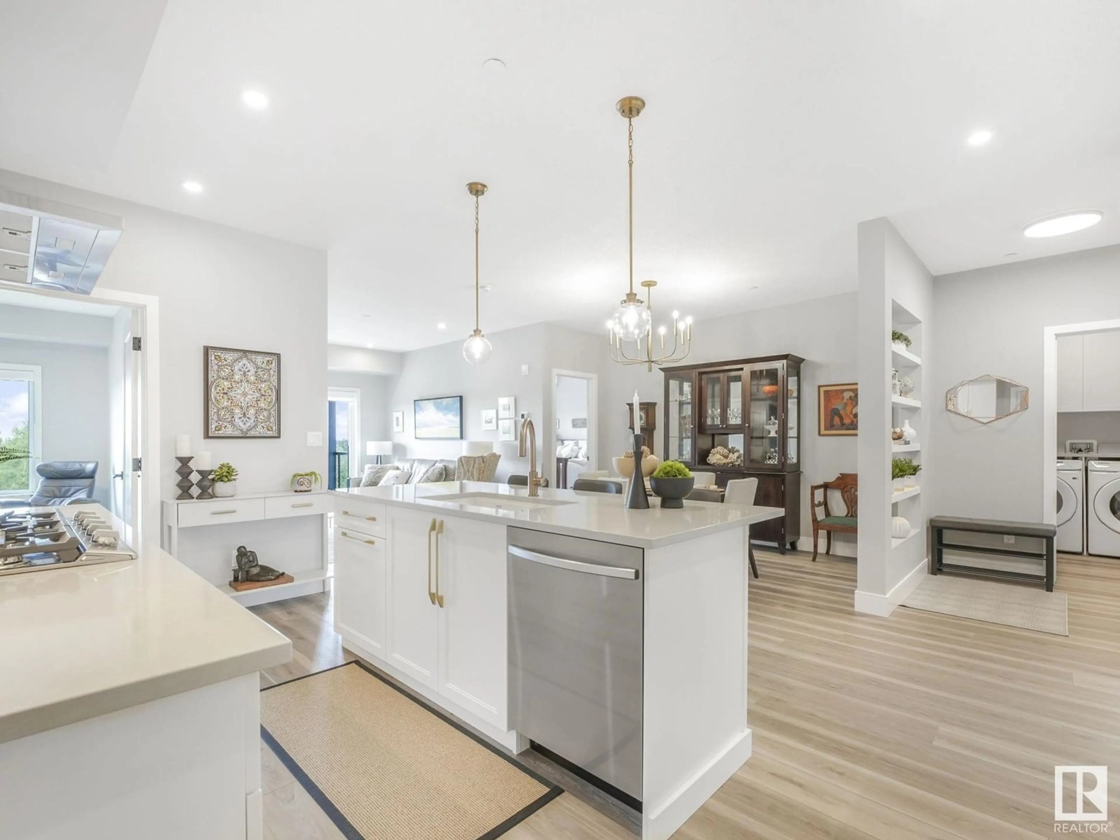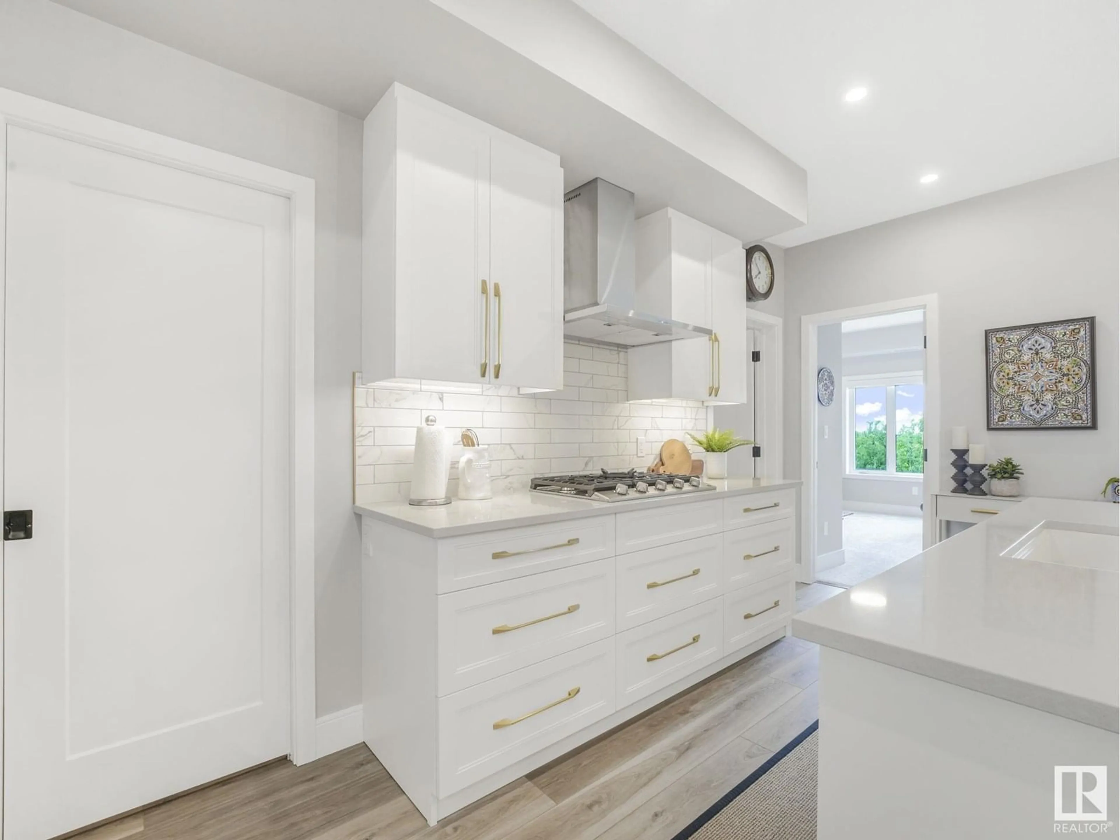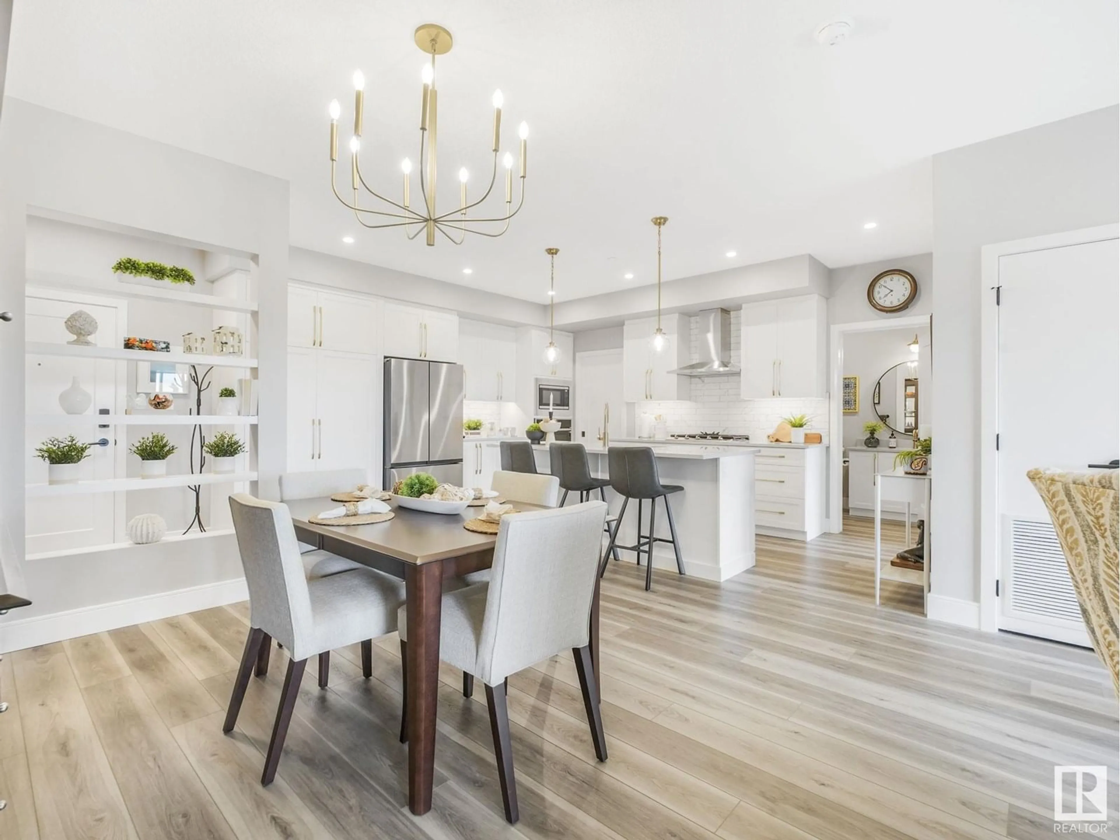7471 - 315 MAY COMMON NW, Edmonton, Alberta T6R0X5
Contact us about this property
Highlights
Estimated valueThis is the price Wahi expects this property to sell for.
The calculation is powered by our Instant Home Value Estimate, which uses current market and property price trends to estimate your home’s value with a 90% accuracy rate.Not available
Price/Sqft$476/sqft
Monthly cost
Open Calculator
Description
PRIME RAVINE VIEW | THE EDGE – BUILDING 2 Welcome to one of the most desirable suites in Building 2 — the sought-after Oakley floor plan offering 2 bedrooms, 2 bathrooms, and incredible ravine and city views from every room. Just 1 year old and tastefully upgraded with cabinet pull-outs, added drawers, upgraded carpet underlay, and blackout blinds in the primary suite. Enjoy central A/C, 2 titled parking stalls, and a secure storage unit. A perfect place to simplify life in style or downsize while joining a vibrant, like-minded community. Amenities include: • Fitness & Yoga Studio • Art Room • Games Room • Garden & Fire Pit • Chef’s Kitchen & Owner’s Lounge • Dog Park & Dog Wash • Rooftop Patio with sweeping views Relax on your private balcony, surrounded by treetops. The Edge — where comfort, community, and lifestyle come together. (id:39198)
Property Details
Interior
Features
Main level Floor
Living room
4.58 x 3.75Dining room
3.78 x 2.63Kitchen
5.17 x 4.5Primary Bedroom
3.92 x 3.77Exterior
Parking
Garage spaces -
Garage type -
Total parking spaces 2
Condo Details
Inclusions
Property History
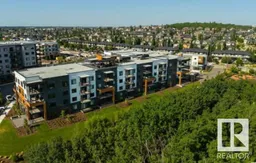 74
74
