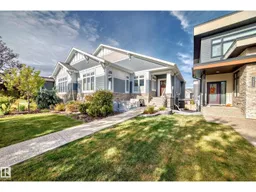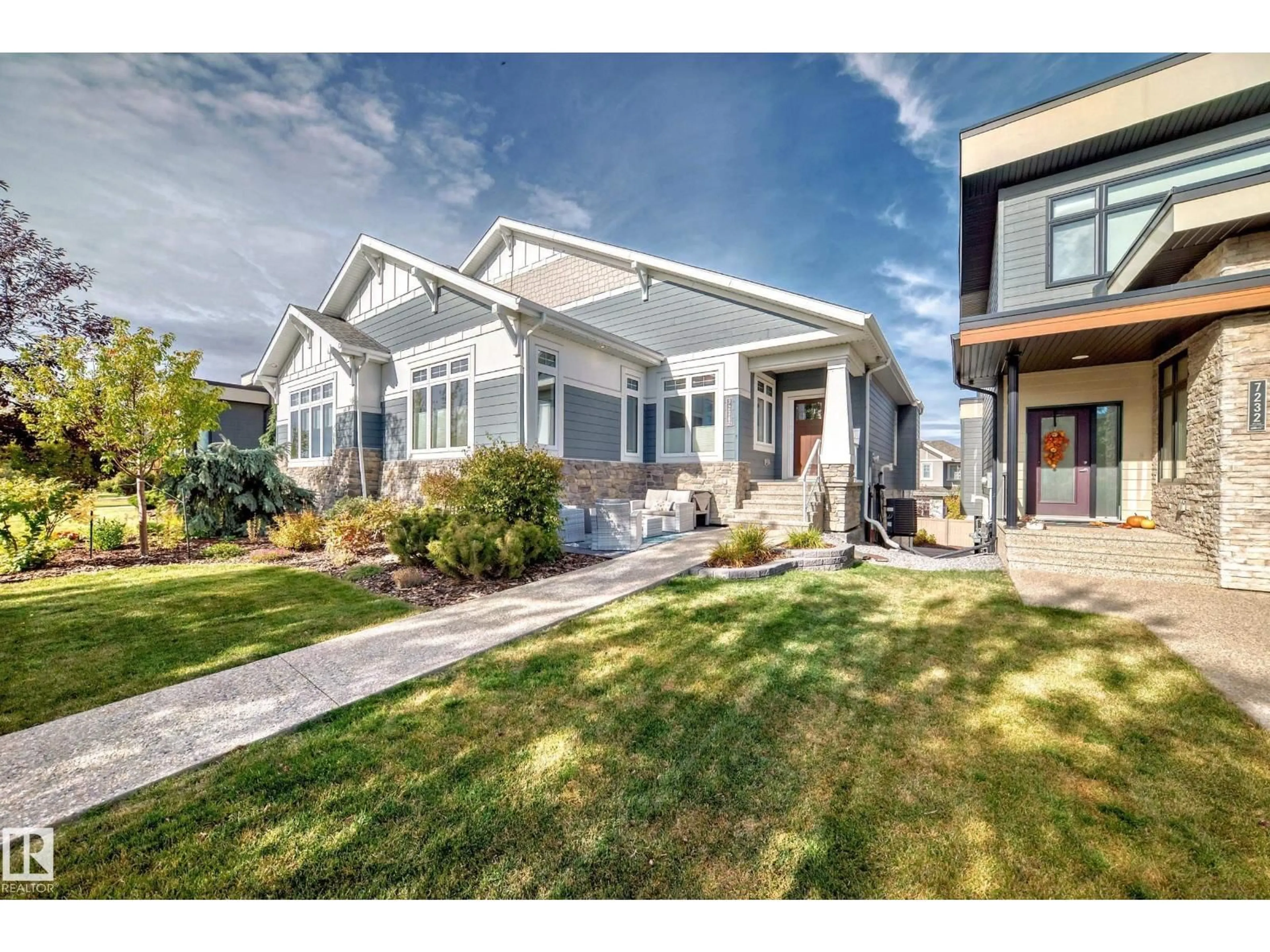Contact us about this property
Highlights
Estimated valueThis is the price Wahi expects this property to sell for.
The calculation is powered by our Instant Home Value Estimate, which uses current market and property price trends to estimate your home’s value with a 90% accuracy rate.Not available
Price/Sqft$504/sqft
Monthly cost
Open Calculator
Description
GORGEOUS BUNGALOW IN MAGRATH HEIGHTS! Life in Larch Park means nature, sophistication and connection. Perfect for all lifestyles, with TRIPLE ATTACHED GARAGE and a fully developed WALKOUT Bsmt this residence offers over 3,000 sq ft of beautiful living space. Designed for entertaining and for everyday comfort, the open concept main floor feels airy and elegant-highlighted by a chef's kitchen with endless cabinetry, an oversized island, a seamless flow into the sun-filled, spacious great room. Enjoy 3 season relaxation in the amazing deck room, perfect for quiet mornings or for family BBQ's. The private primary suite delivers true retreat ambience with a spa-inspired ensuite featuring multiple sinks, a soaker tub and glass shower. The main floor also features a formal office/den, an additional full 4 piece washroom. The lower level has flexibilty with large family room, big guest bedroom, 4 piece washroom, exceptional storage & an ultimate laundry! Steps from school & Whitemud Creek Ravine-PERFECTION !!!! (id:39198)
Property Details
Interior
Features
Basement Floor
Recreation room
4.82 x 5.17Laundry room
2.75 x 4.97Utility room
2.8 x 3.1Bedroom 2
3.84 x 4.5Exterior
Parking
Garage spaces -
Garage type -
Total parking spaces 6
Property History
 69
69






