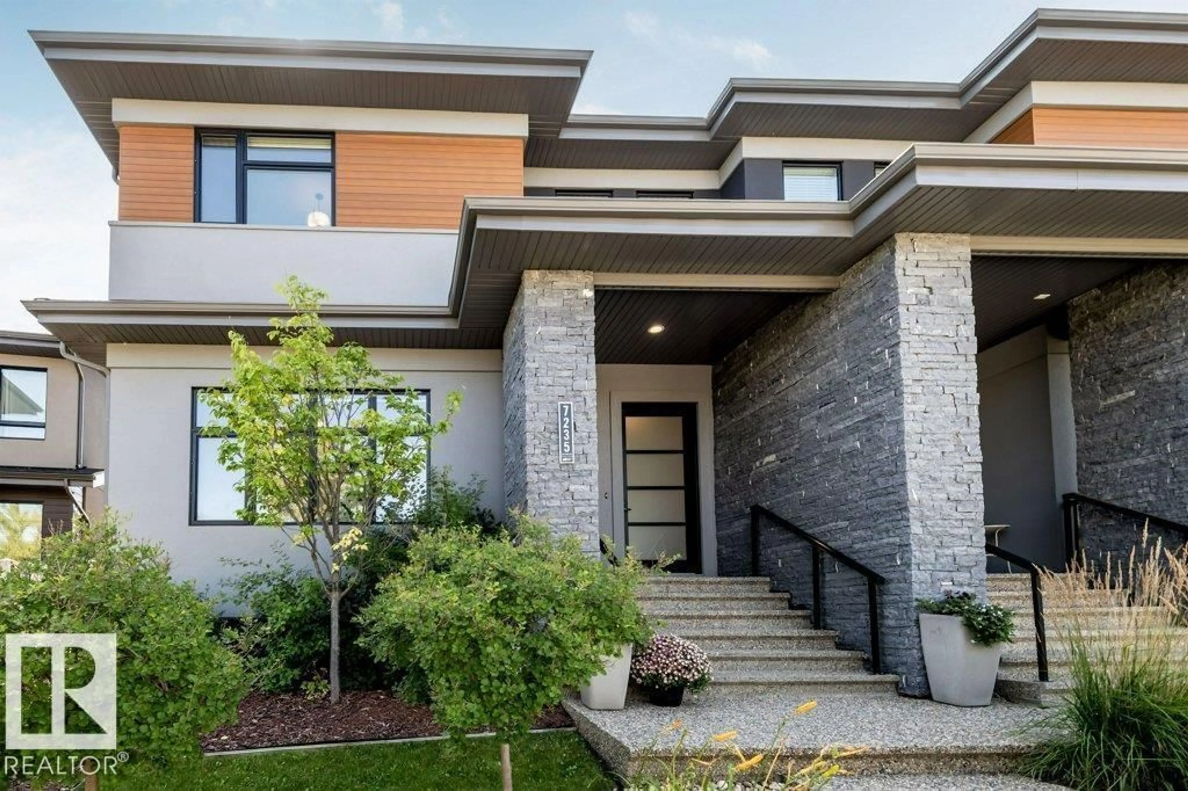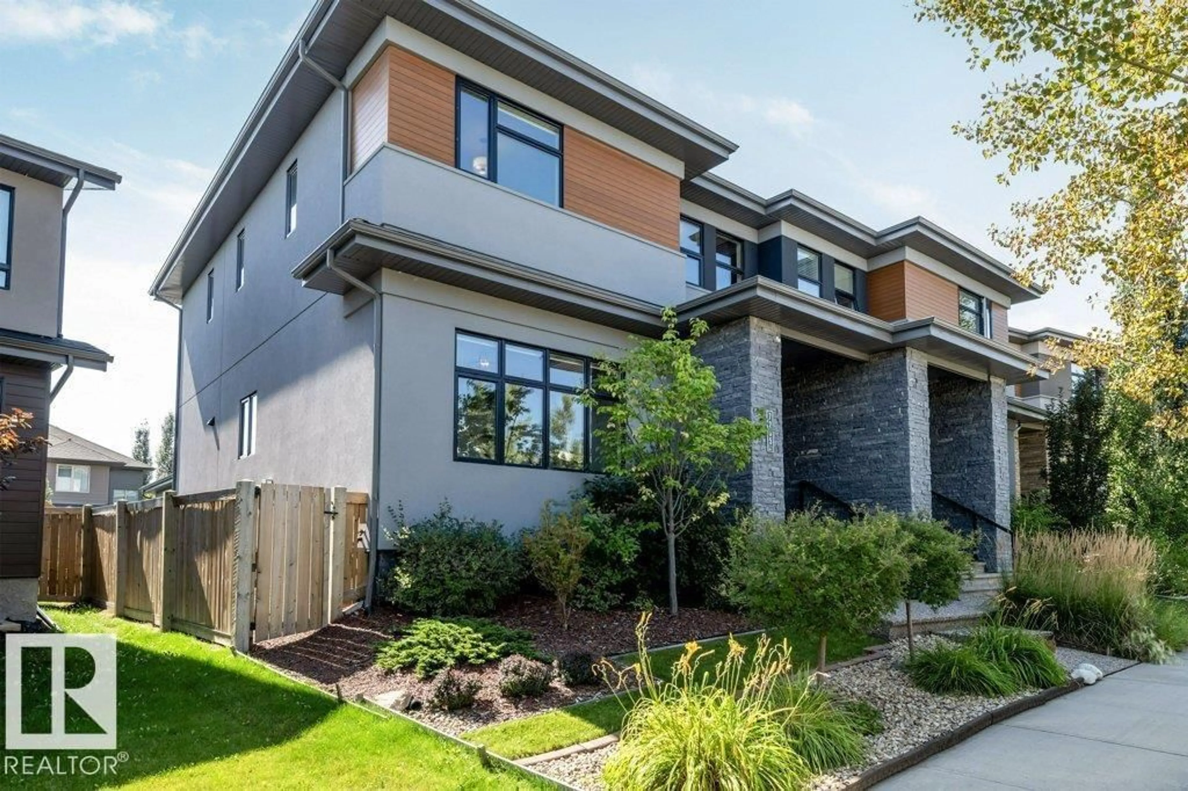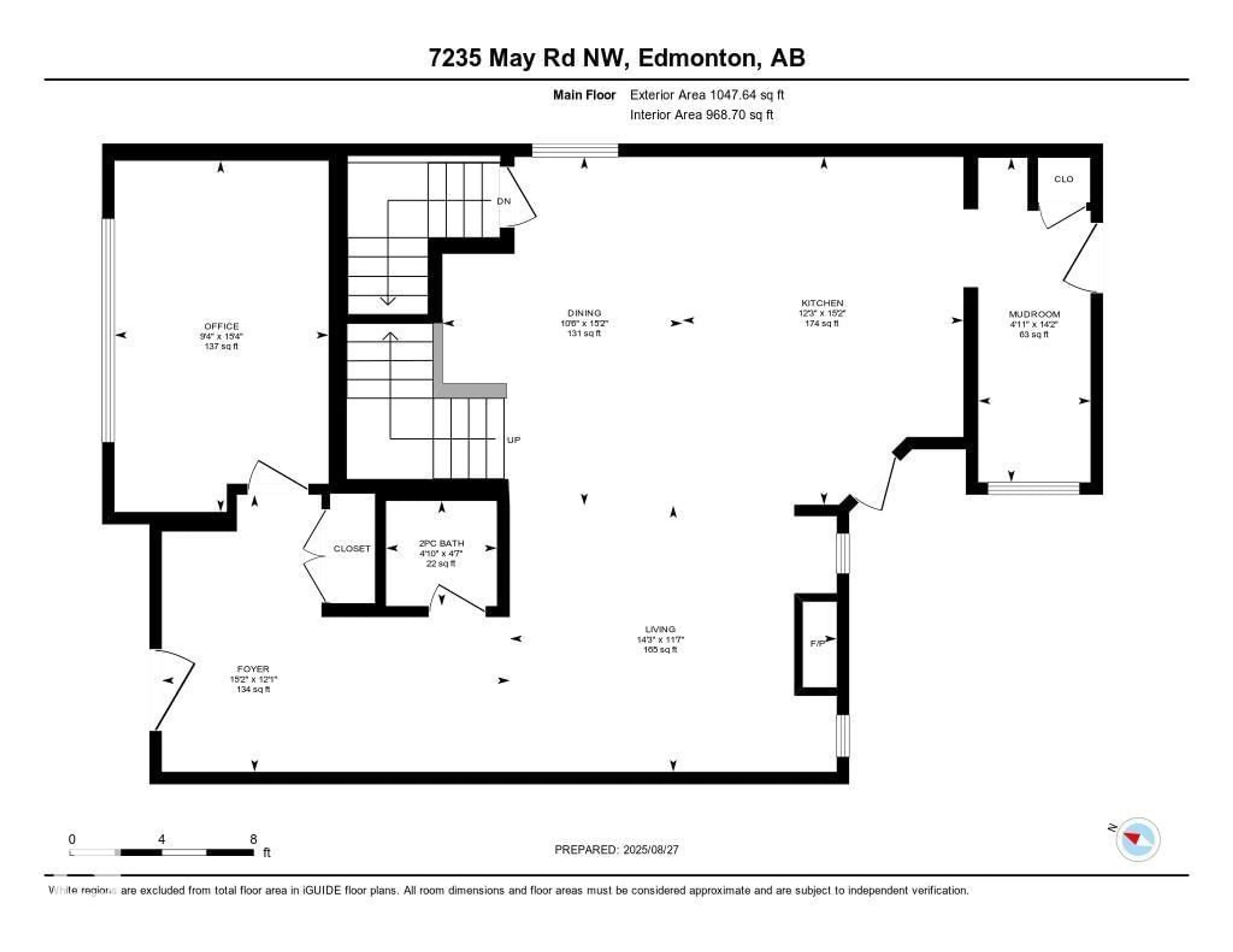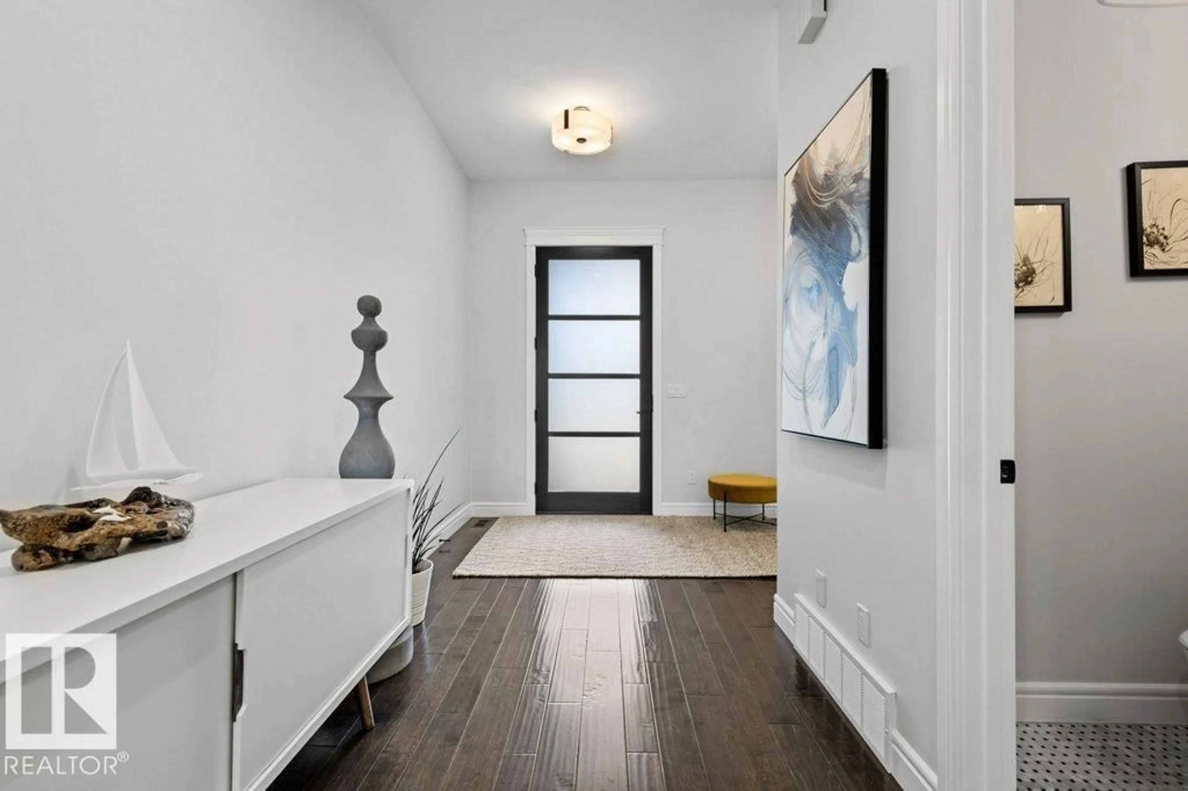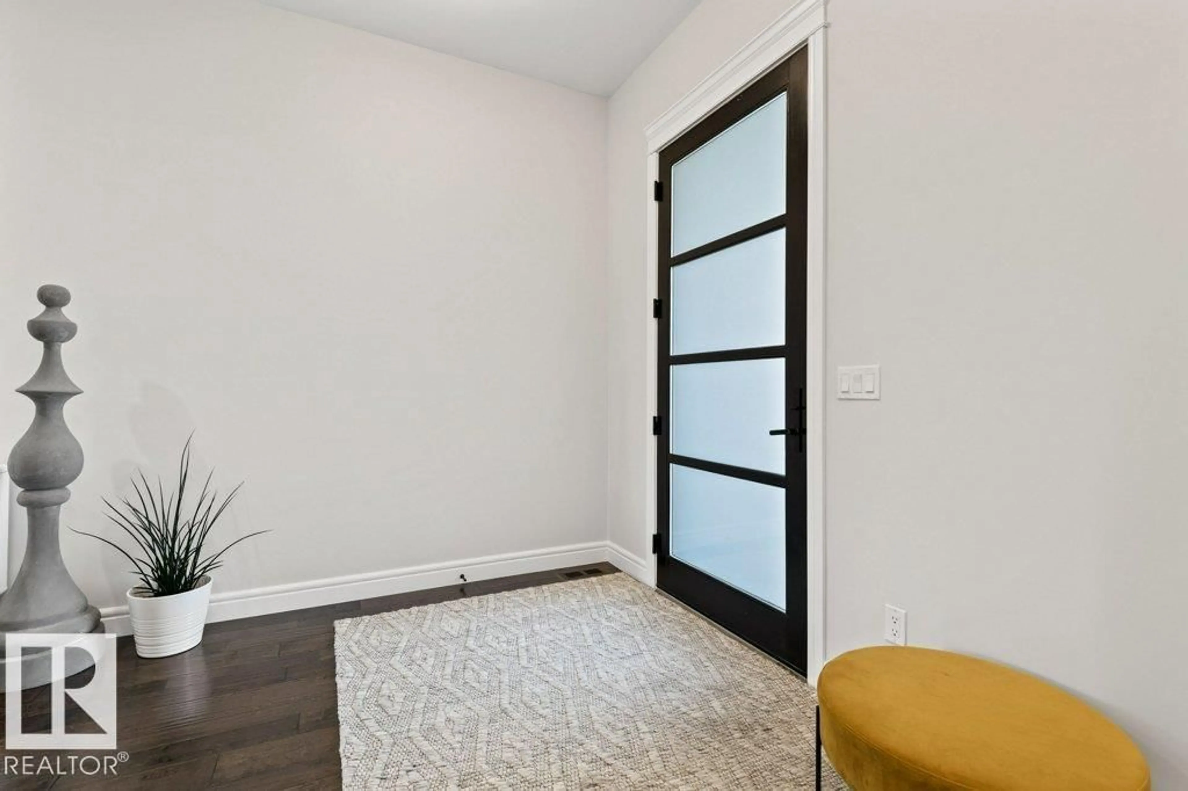7235 MAY RD, Edmonton, Alberta T6R0V8
Contact us about this property
Highlights
Estimated valueThis is the price Wahi expects this property to sell for.
The calculation is powered by our Instant Home Value Estimate, which uses current market and property price trends to estimate your home’s value with a 90% accuracy rate.Not available
Price/Sqft$356/sqft
Monthly cost
Open Calculator
Description
Welcome to prestigious Larch Park in Magrath Heights, where luxury meets natural beauty. Nestled among ravine trails, serene parks & tree-lined streets, this sought-after community offers walkability to top-rated schools & effortless access to amenities. This 3+1 Bed 2000+sqft residence showcases timeless design with 10' ceilings, hand scraped hardwood floors, main floor den, a stunning gourmet kitchen crafted for both entertaining and everyday elegance. The Primary Suite comes with an Ensuite w Steam Shower and its own private Balcony, perfect for your morning coffee. There are 2 more Bedrooms, a Full Bath and convenient Upstairs Laundry. The fully finished basement elevates your lifestyle with a spacious Family Room, Wet Bar, Gym, full bath, and Guest Bedroom. Outdoors, enjoy a sun-soaked south-facing yard with an expansive deck, beautiful landscaping and Double Oversized Garage. With its blend of sophistication, convenience, and tranquility, this home captures the very best of Magrath Heights living. (id:39198)
Property Details
Interior
Features
Upper Level Floor
Primary Bedroom
Bedroom 2
Bedroom 3
Property History
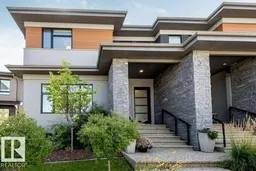 60
60
