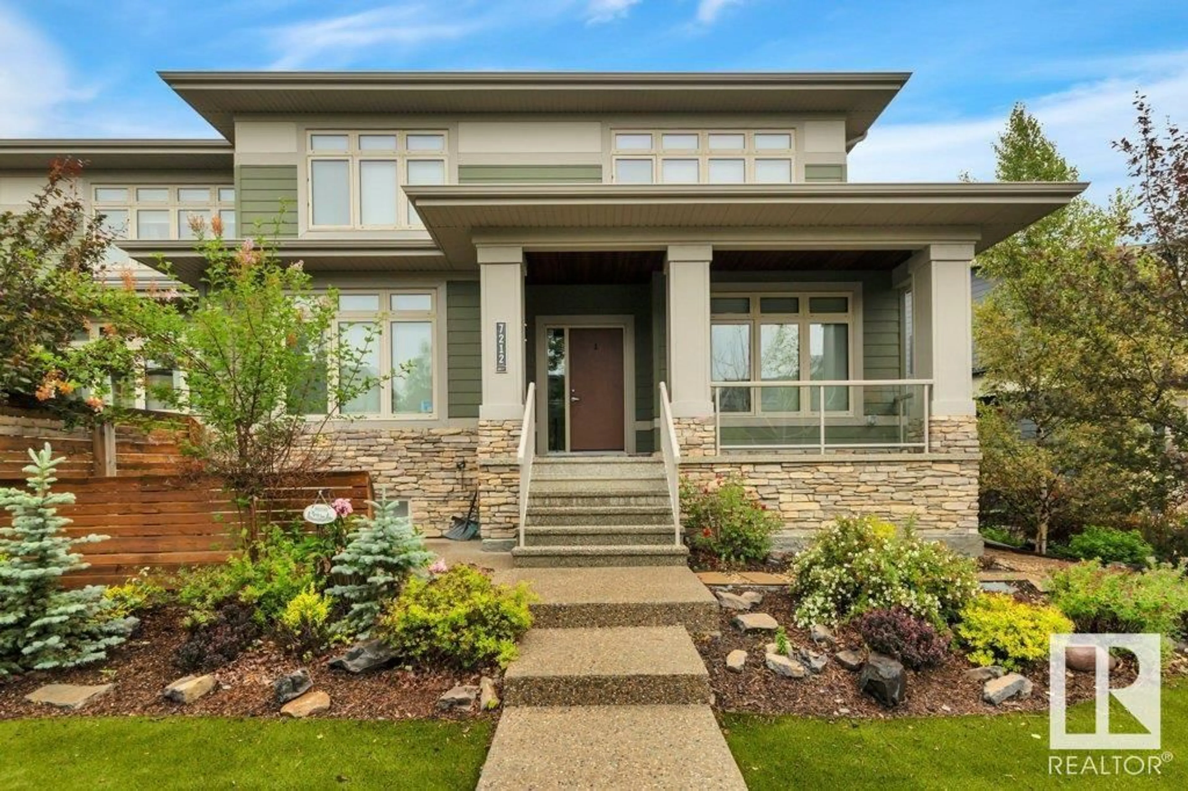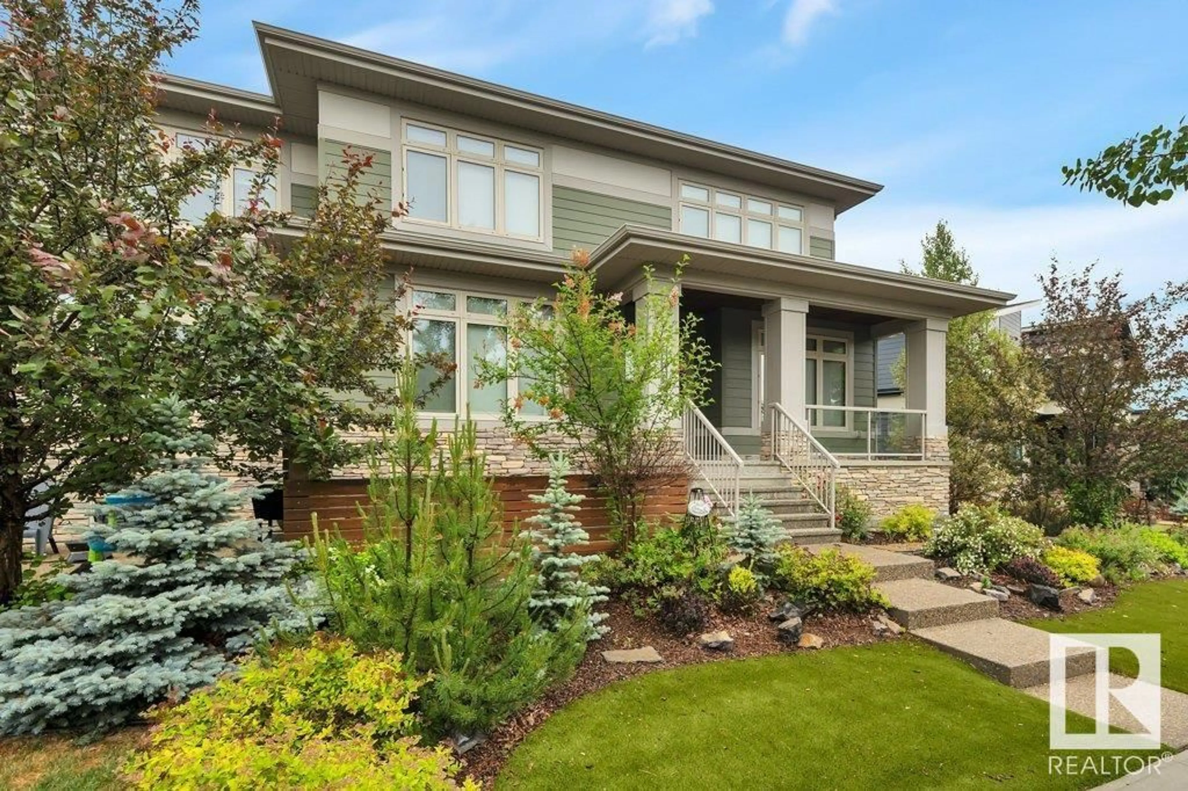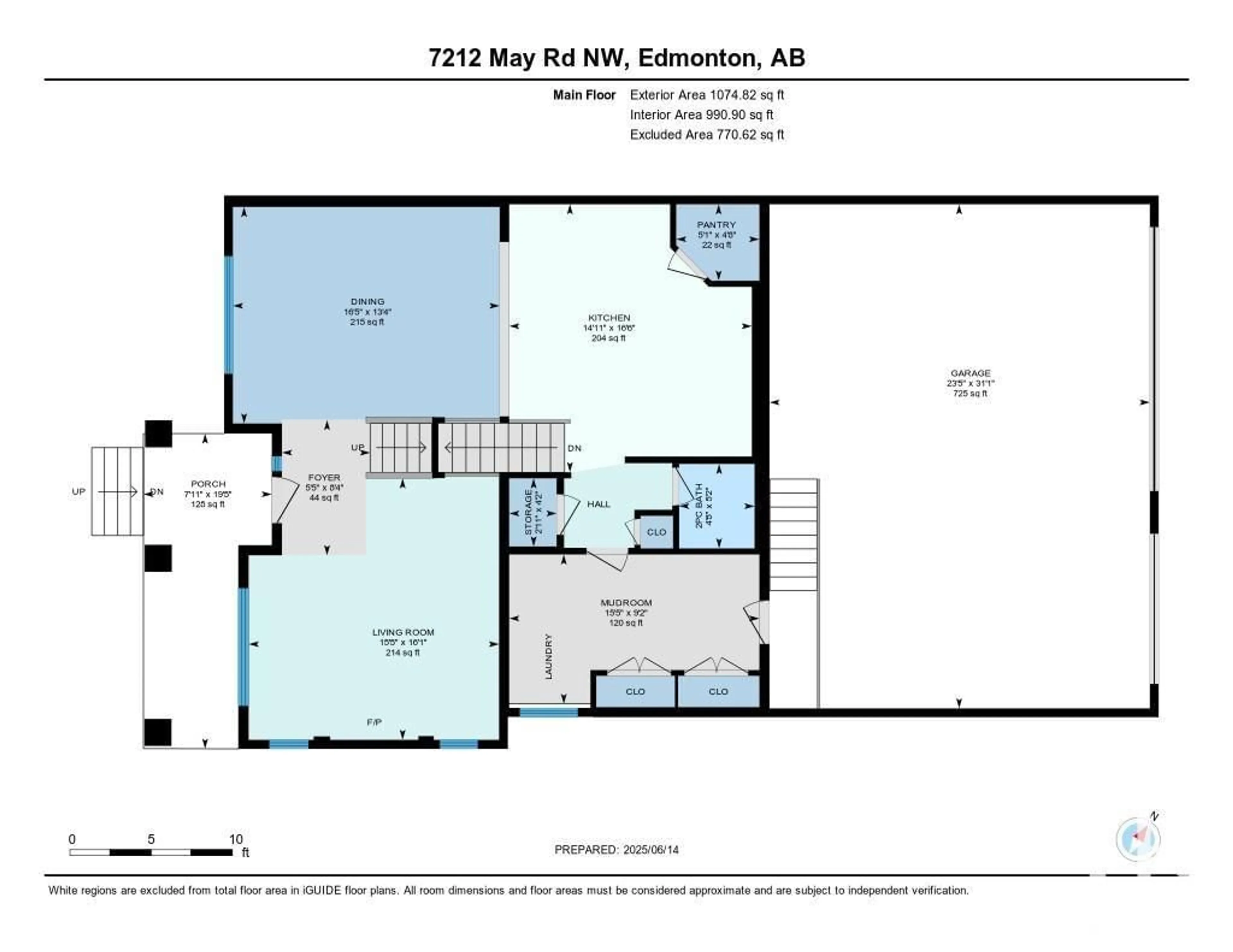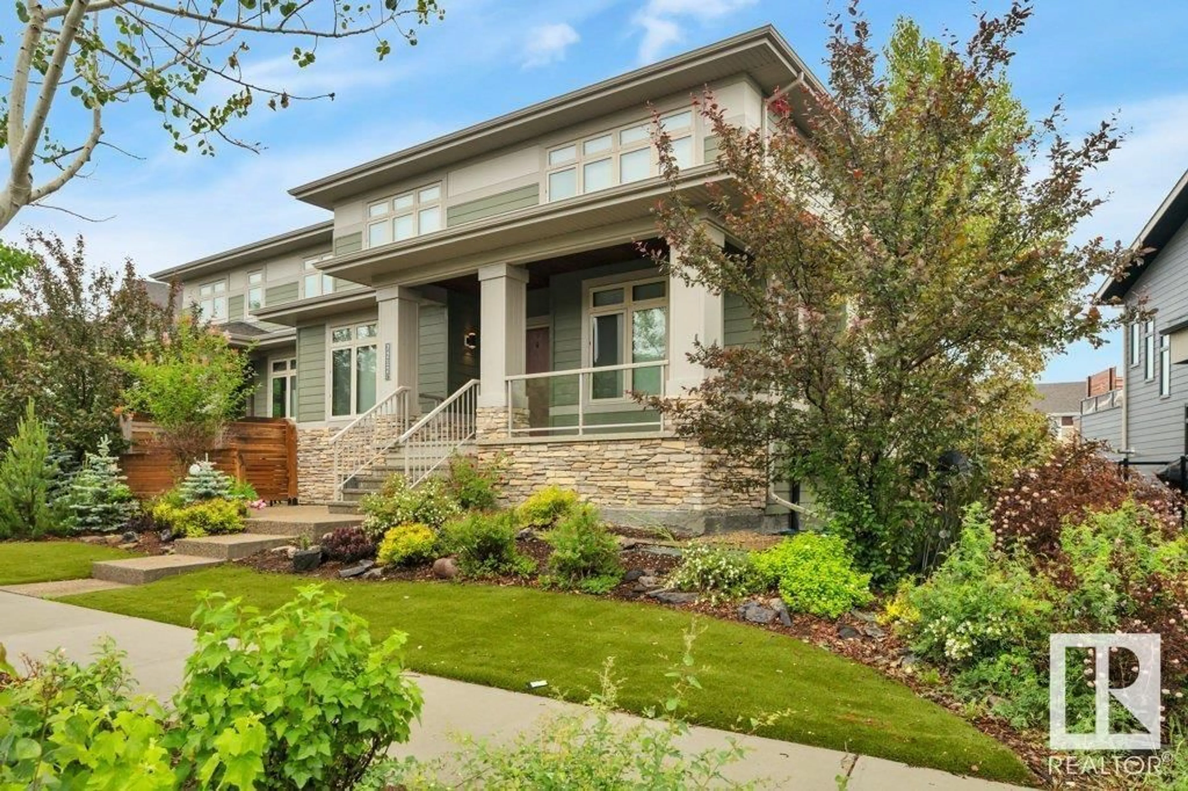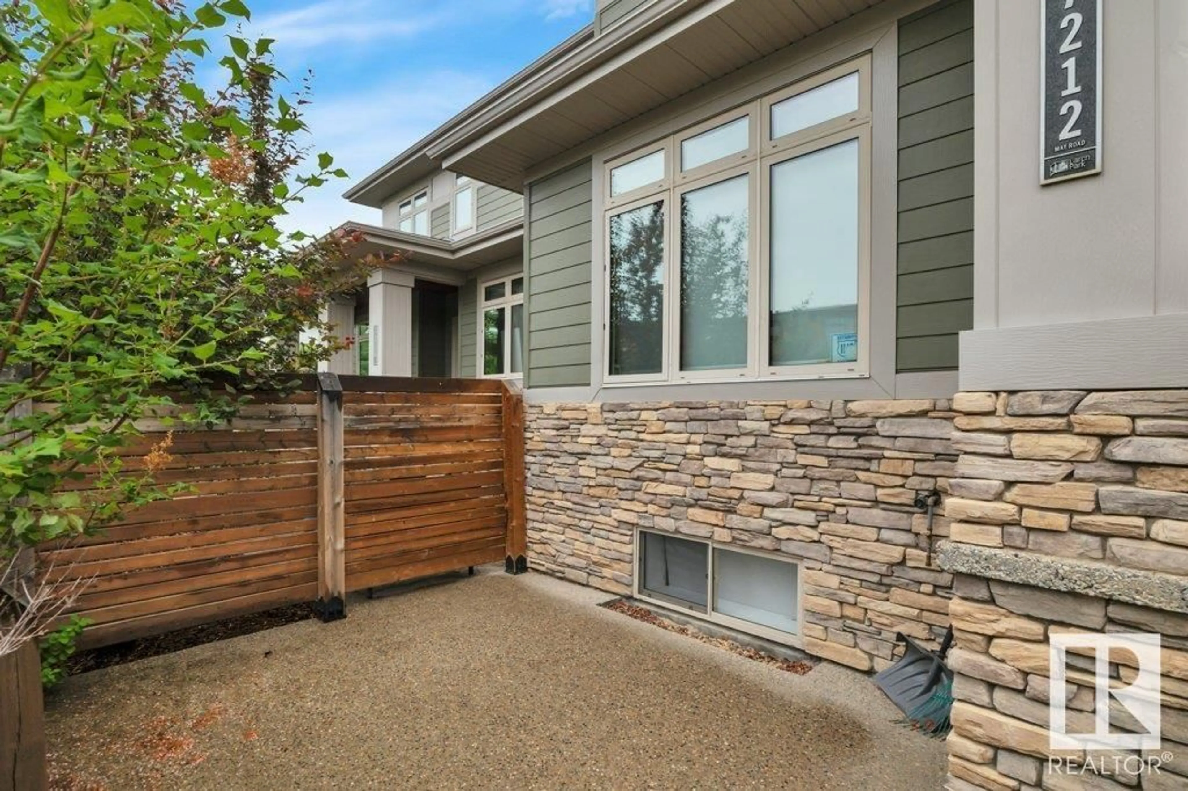7212 MAY RD, Edmonton, Alberta T6R0V9
Contact us about this property
Highlights
Estimated ValueThis is the price Wahi expects this property to sell for.
The calculation is powered by our Instant Home Value Estimate, which uses current market and property price trends to estimate your home’s value with a 90% accuracy rate.Not available
Price/Sqft$319/sqft
Est. Mortgage$3,349/mo
Tax Amount ()-
Days On Market20 hours
Description
OVERSIZED HEATED TRIPLE GARAGE! SECOND KITCHEN! NICELY UPGRADED! LOW MAINTENANCE! This 2440 sq ft, 5 bed, 3.5 bath Kimberly Homes duplex in desirable Larch Park is packed with value & perfect for the working professionals or those valuing extra driveway space! 9' ceilings greet you throughout the main level, w/ stunning hardwood & tile, gas fireplace w/ windows galore, and beautiful open concept dining / kitchen layout; ideal for entertaining! Chef's kitchen w/ quartz countertops, cabinets for days, gas oven & corner pantry. Functional mudroom w/ laundry room. Upstairs brings 3 large bedrooms, including the massive primary bedroom & luxurious 5 pce ensuite / walk in closet to rival anything on the market! Amazing patio to watch the sunset, spacious bonus room for movie night & 4 pce bath. The basement is fully finished, w/ 9 ft ceilings, vinyl plank flooring, large rec / games room, 2 bedrooms, second kitchen area for extra meal prep, & 3 pce bath. Wood decks for summer BBQ w/ turf in front. A must see! (id:39198)
Property Details
Interior
Features
Main level Floor
Living room
4.91 x 4.7Dining room
4.07 x 5.01Kitchen
5.03 x 4.56Property History
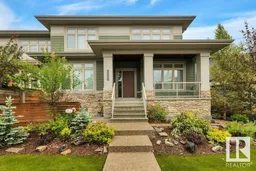 61
61
