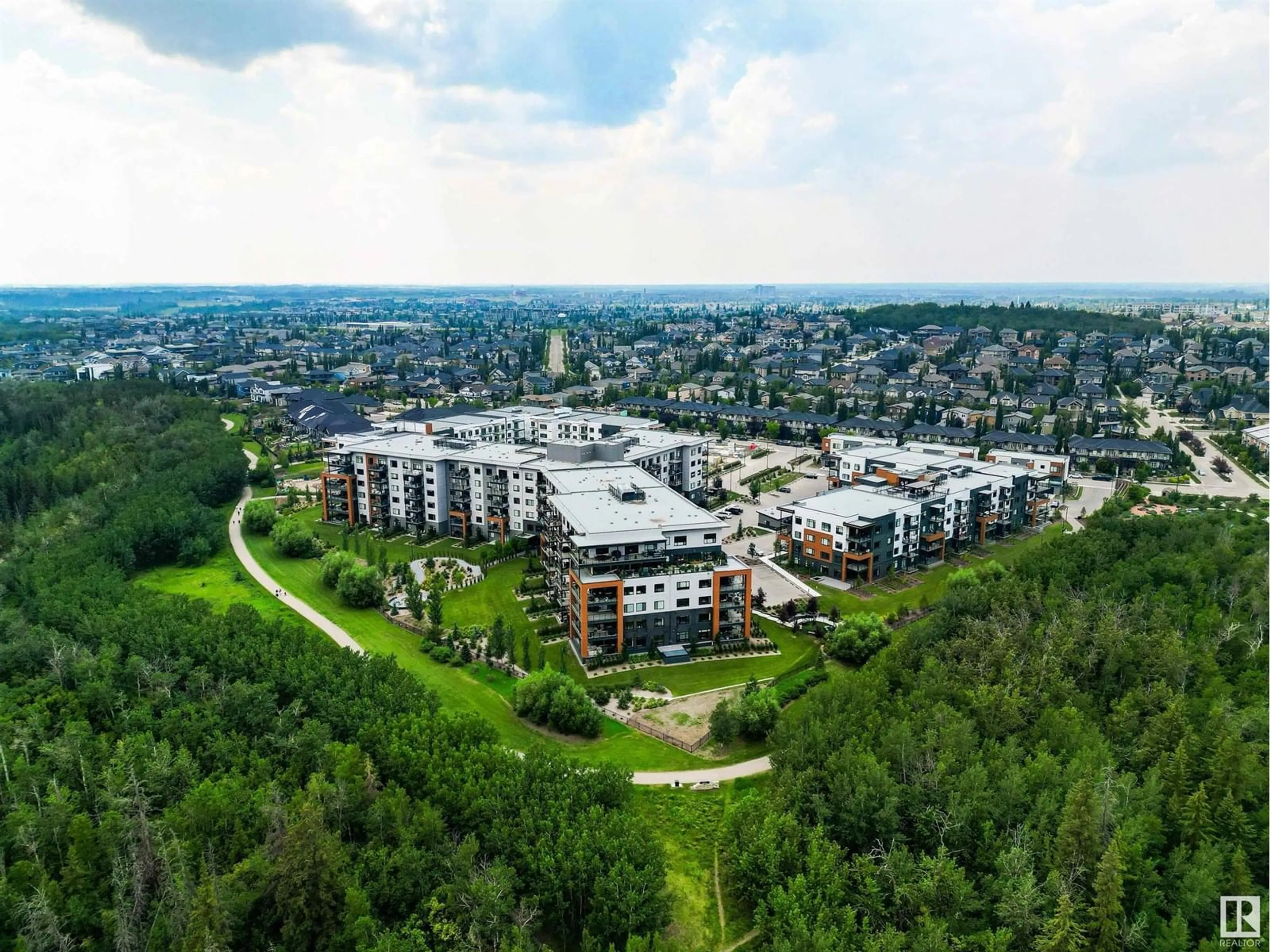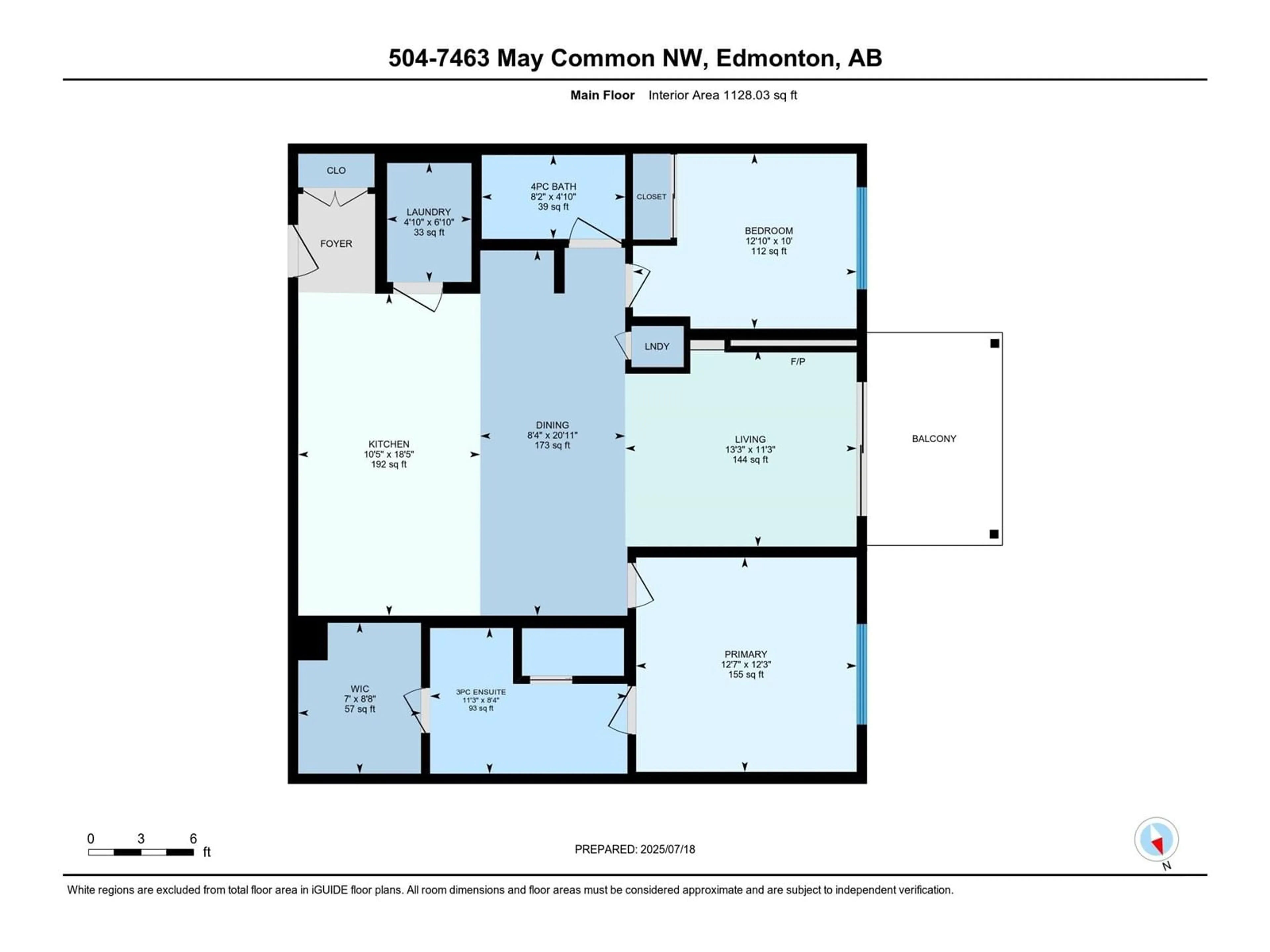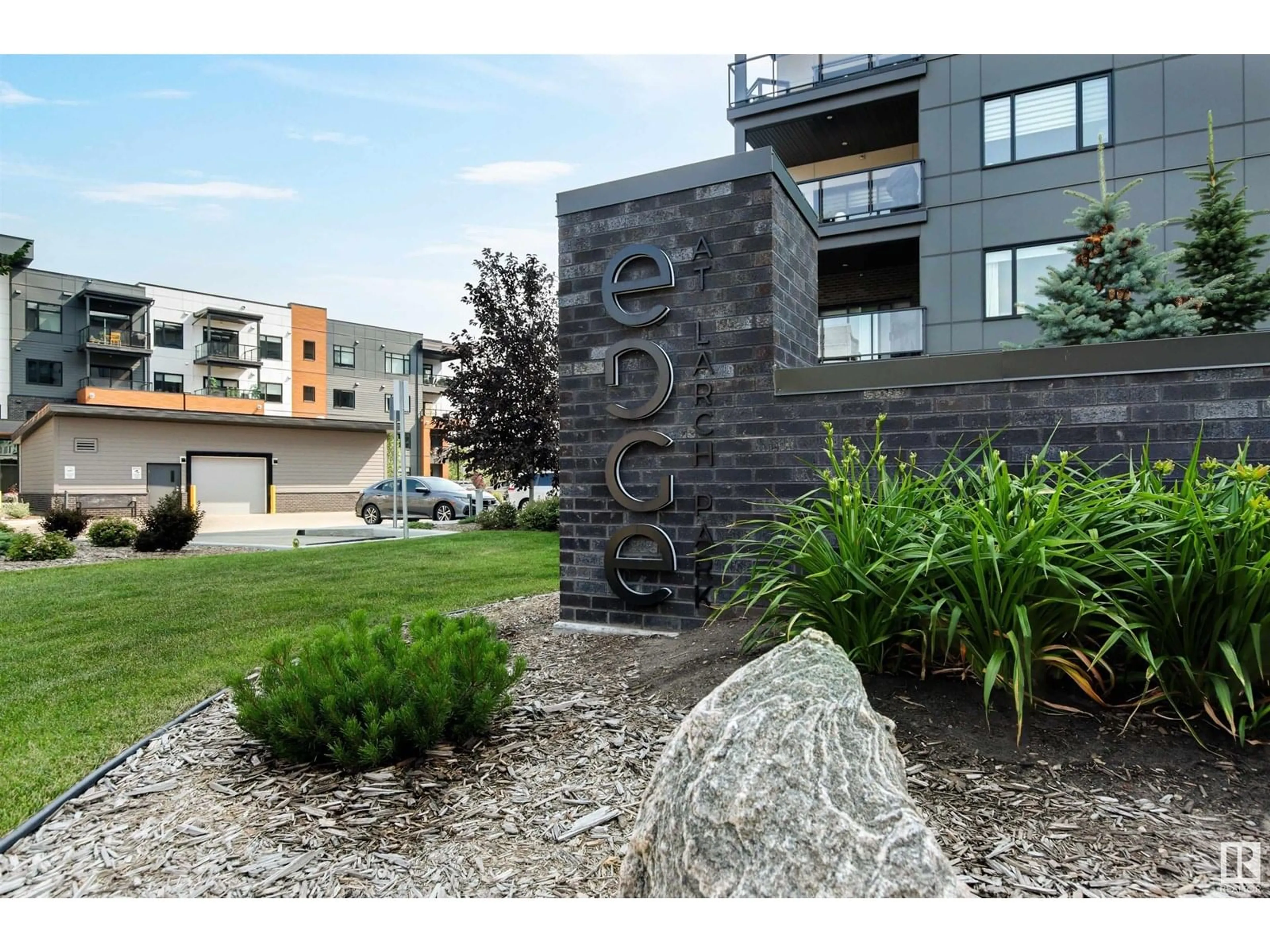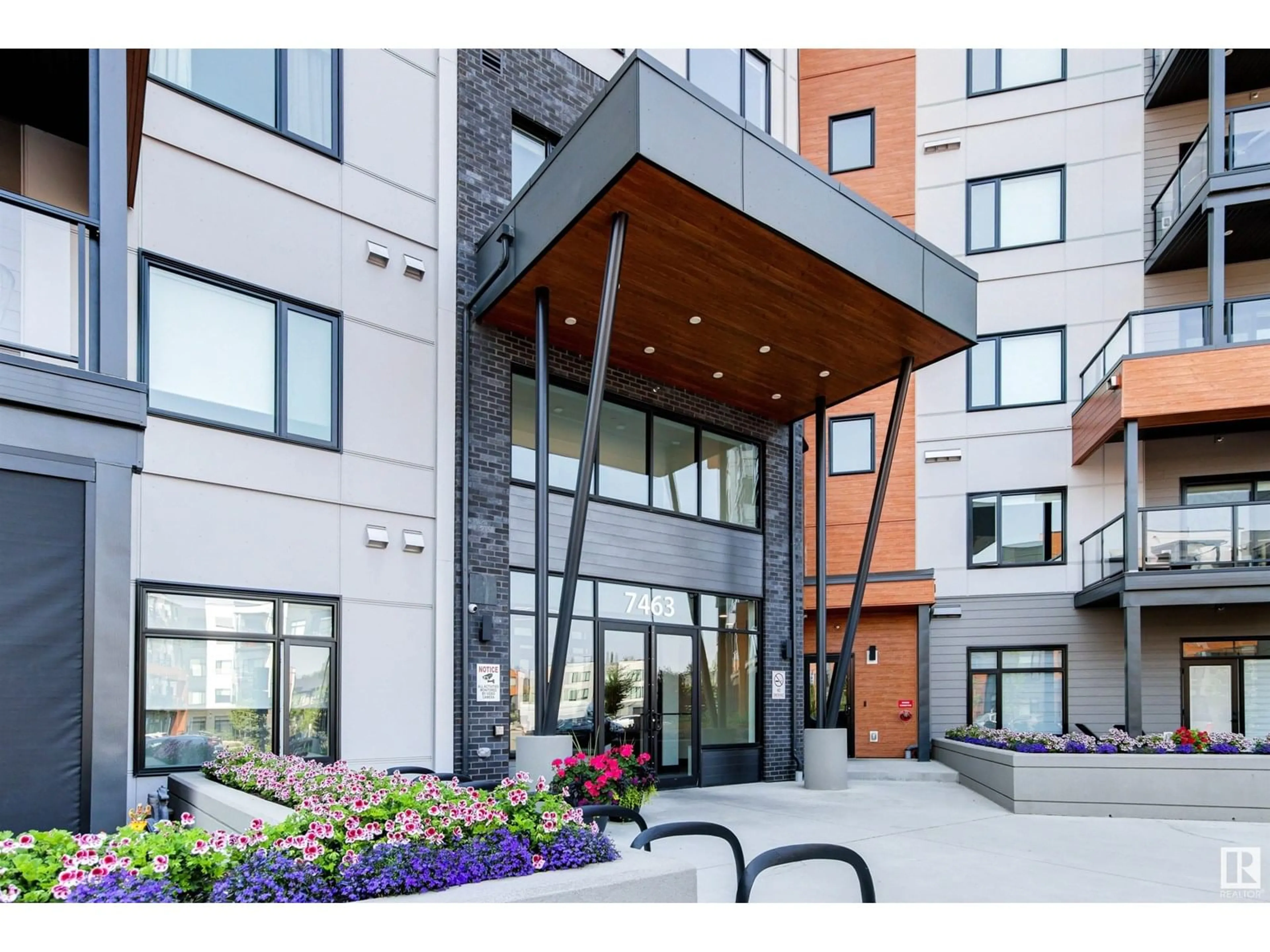Contact us about this property
Highlights
Estimated valueThis is the price Wahi expects this property to sell for.
The calculation is powered by our Instant Home Value Estimate, which uses current market and property price trends to estimate your home’s value with a 90% accuracy rate.Not available
Price/Sqft$452/sqft
Monthly cost
Open Calculator
Description
Welcome to Edge at Larch Park. This pet friendly, amenity rich complex has it all. including a pet spa, games room, gym, yoga studio & more. The bright vaulted lobby welcomes you in, while you gaze through the windows into the massive owners lounge and chefs kitchen. Up the elevator, to the 5th floor, past the first of 2 guest suites you reach 504. Walking in, you will appreciate everything in this bungalow sized, 2 bed, 2 bath, open concept design. From the luxury vinyl plank floors to the quartz counters, no detail was overlooked. The kitchen features a larger island, custom cabinets and classy open shelving. The large dining room & living room, perfect space for all your gatherings, leads you to the deck with ravine & downtown views. The primary bedroom, with attached ensuite and walk in closet give you all the luxuries you have been waiting for. A second bedroom & laundry room complete this unit. Also included are a storage cage & 2 parking stalls (1 underground). It's Time to Move Right in!! (id:39198)
Property Details
Interior
Features
Main level Floor
Living room
4.03 x 3.43Dining room
2.53 x 6.37Kitchen
3.17 x 5.62Primary Bedroom
3.85 x 3.74Exterior
Parking
Garage spaces -
Garage type -
Total parking spaces 2
Condo Details
Amenities
Vinyl Windows
Inclusions
Property History
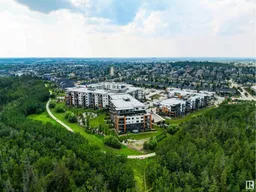 65
65
