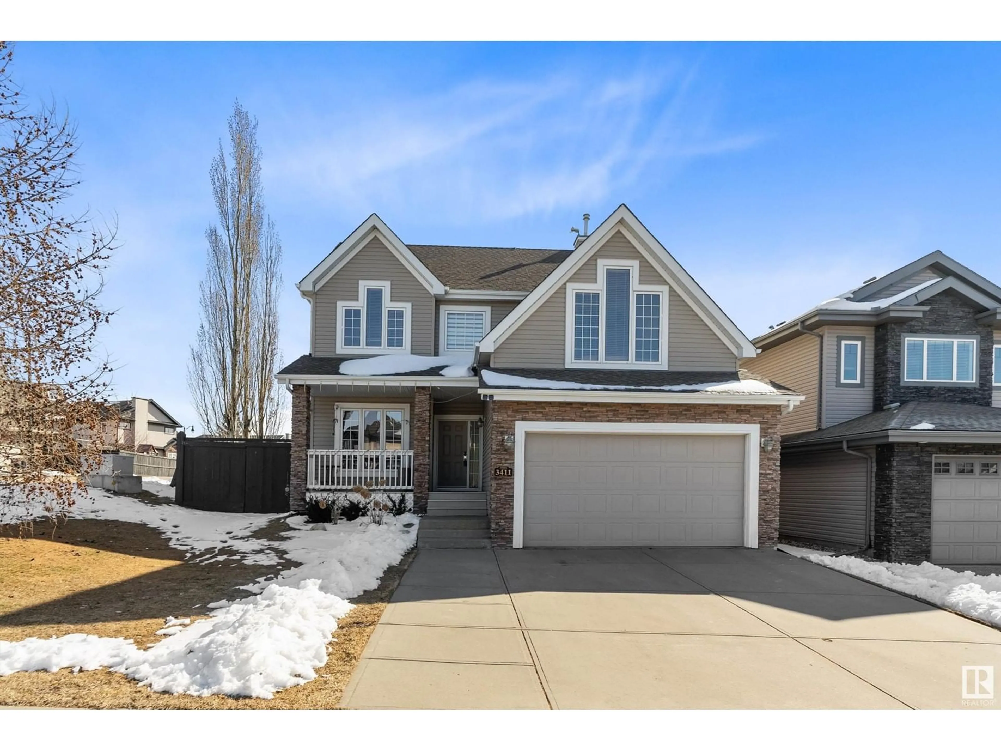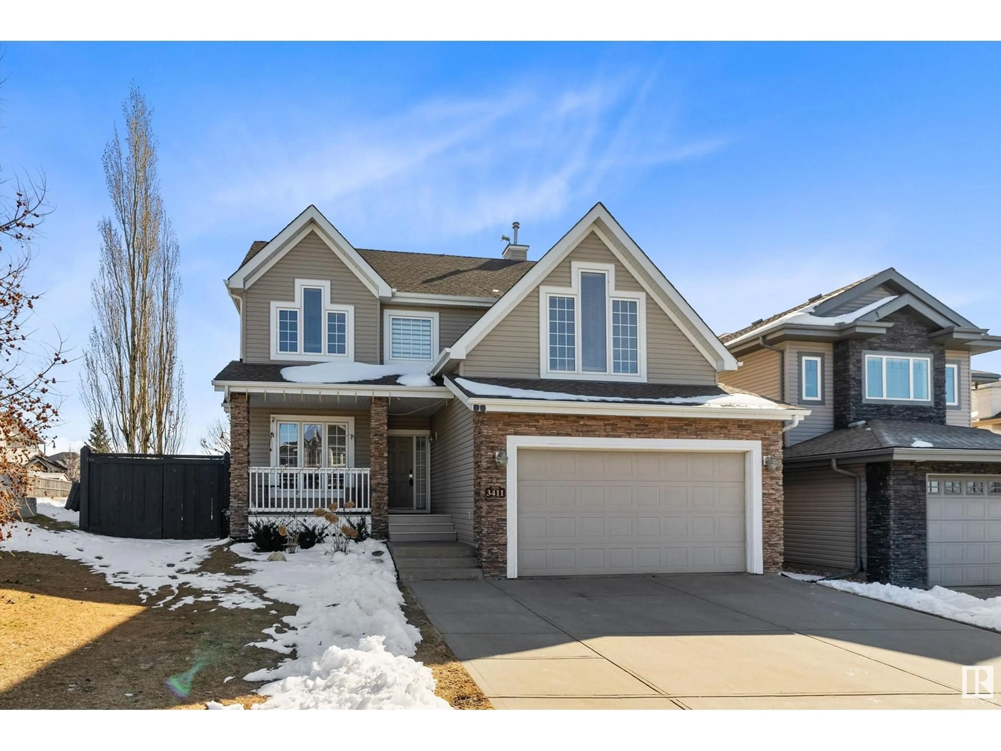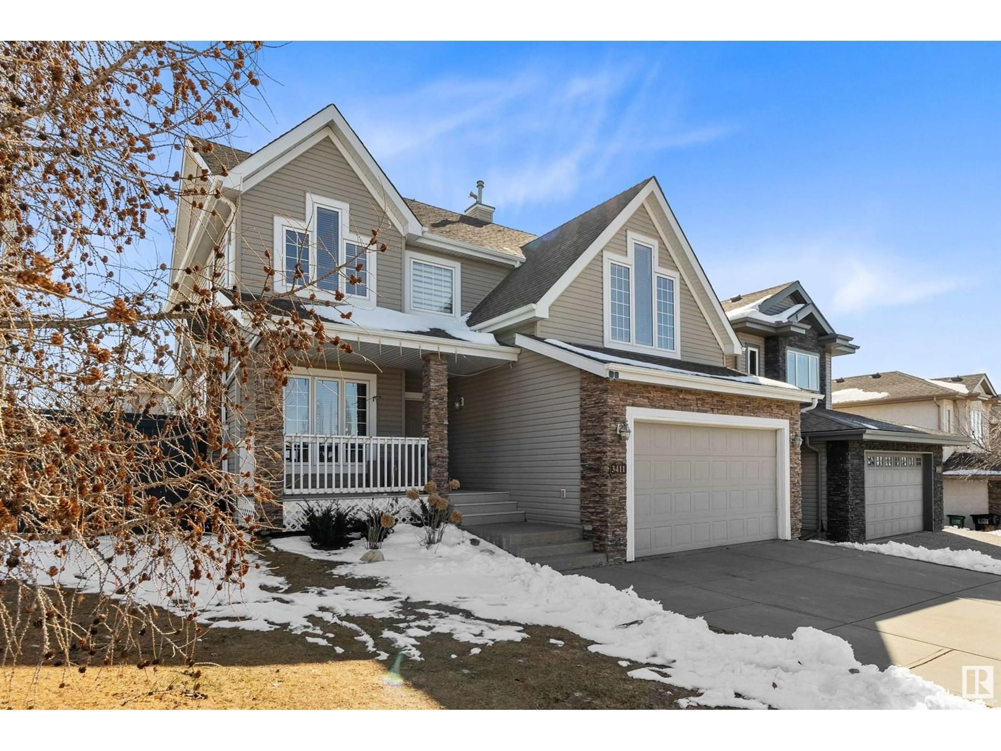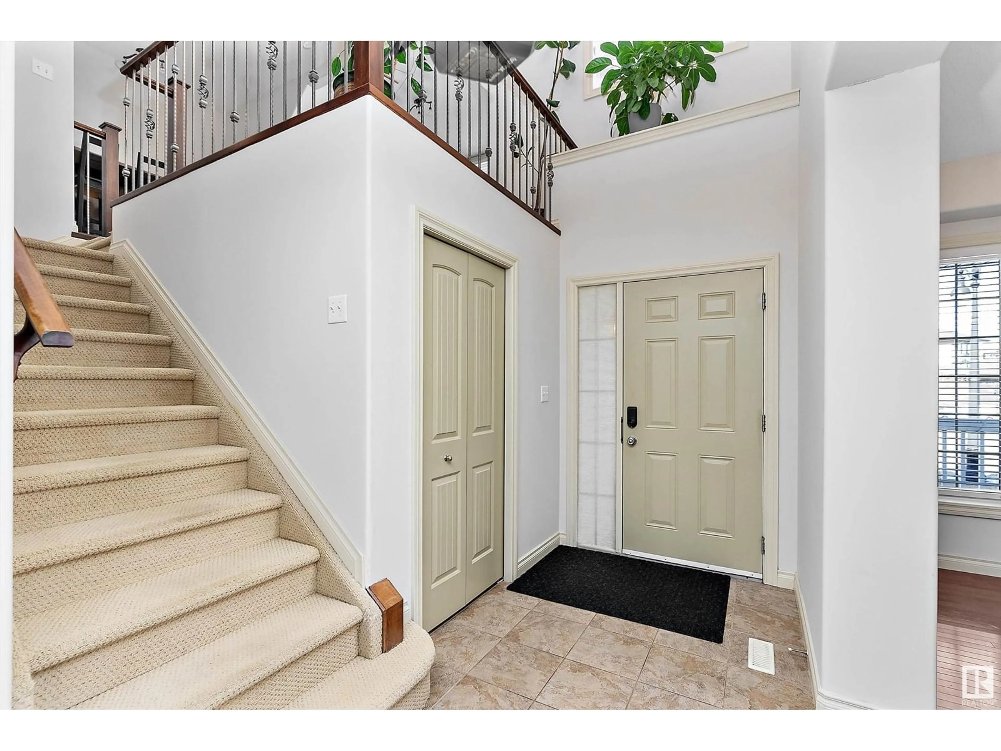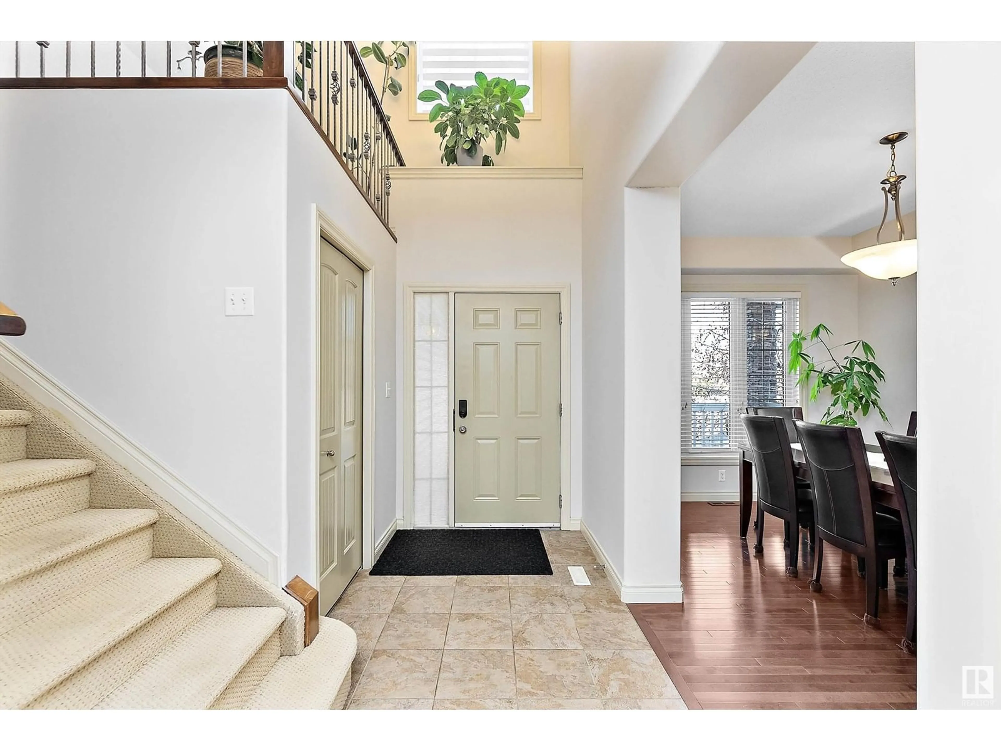3411 MACNEIL LINK, Edmonton, Alberta T6R0H5
Contact us about this property
Highlights
Estimated ValueThis is the price Wahi expects this property to sell for.
The calculation is powered by our Instant Home Value Estimate, which uses current market and property price trends to estimate your home’s value with a 90% accuracy rate.Not available
Price/Sqft$332/sqft
Est. Mortgage$3,371/mo
Tax Amount ()-
Days On Market77 days
Description
Welcome to this stunning family home nestled in the desirable community of Magrath Heights! This beautifully maintained property is only steps away from schools and scenic walking trails. The main floor features hardwood throughout and is complemented by an open concept layout. A cozy three sided gas fireplace anchors the living and dining areas. The kitchen is equipped with an island, ample cabinetry, and plenty of natural light. Upstairs, you’ll find three generously sized bedrooms including the primary, complete with a second three sided gas fireplace, an ensuite, and a walk in closet. A bonus room offers the potential for a playroom or a home office. The fully finished basement provides even more space with another bedroom, full bathroom, and a family room. Enjoy a fully landscaped and fenced backyard with a covered deck. Located close to excellent schools, parks, shopping, and trails, this home truly has it all. Perfect for guests or growing families! (id:39198)
Property Details
Interior
Features
Main level Floor
Living room
5.11 x 5.13Dining room
4.21 x 3.96Kitchen
3.94 x 3.9Laundry room
1.52 x 2.38Property History
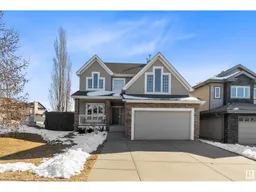 68
68
