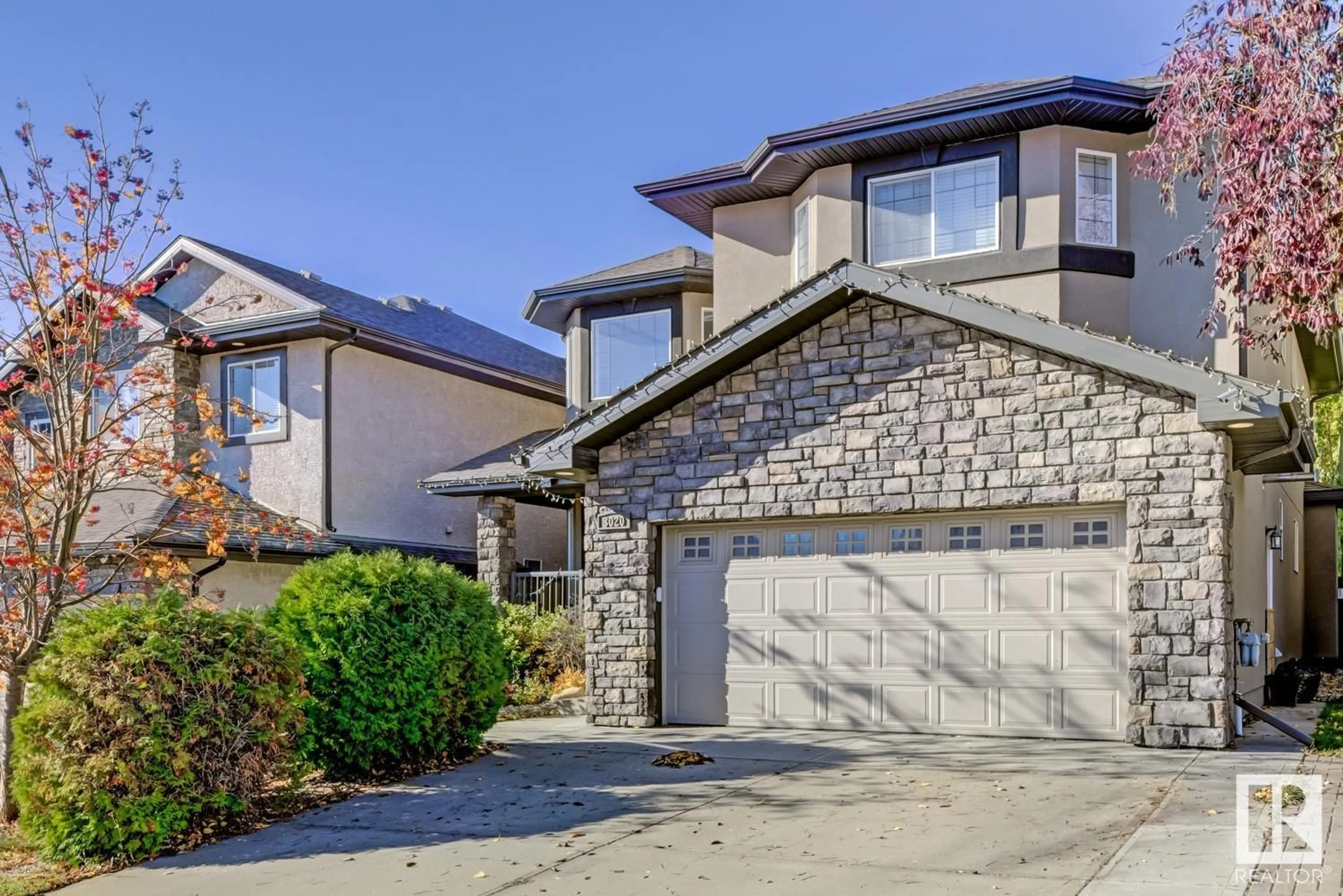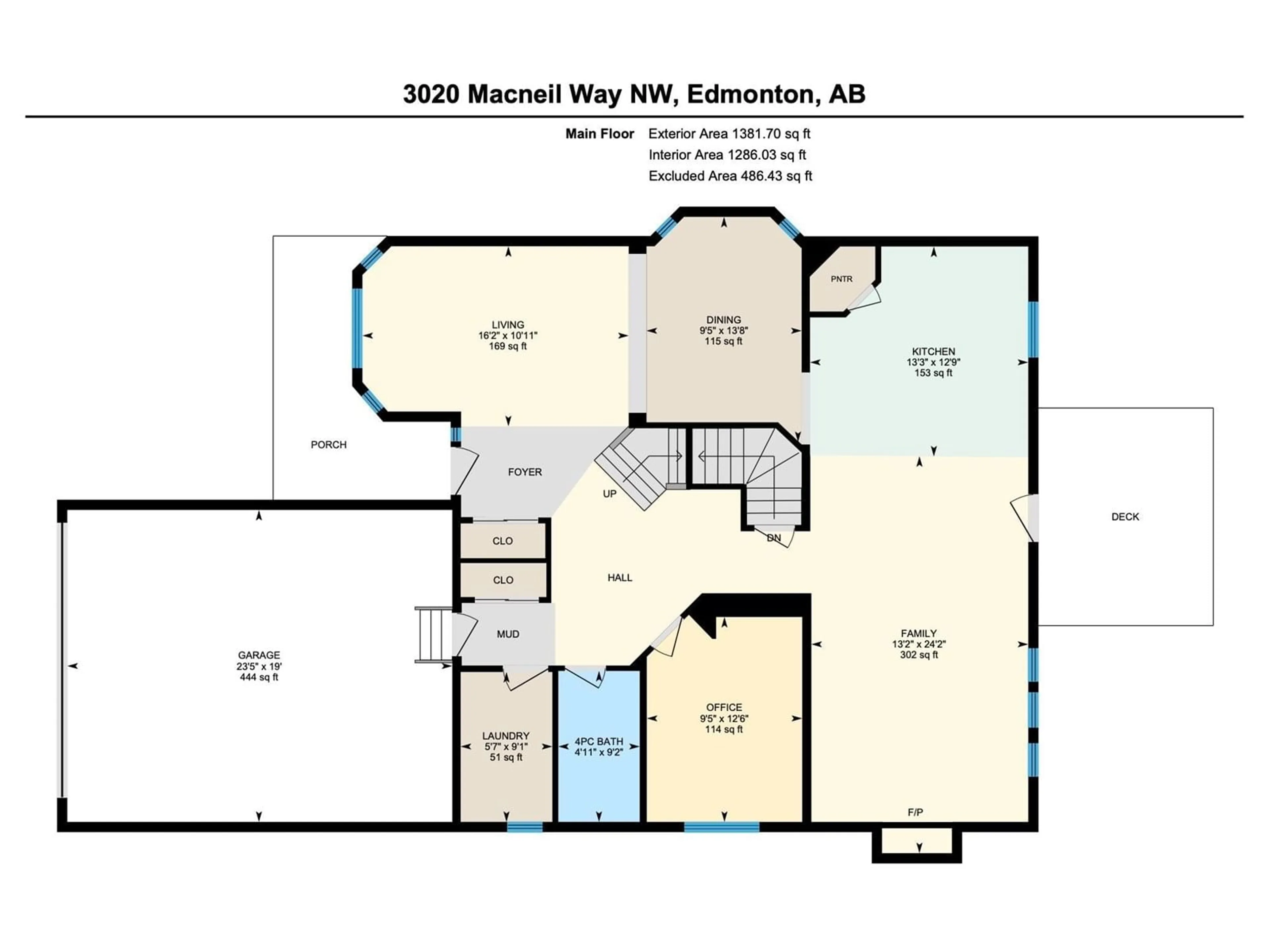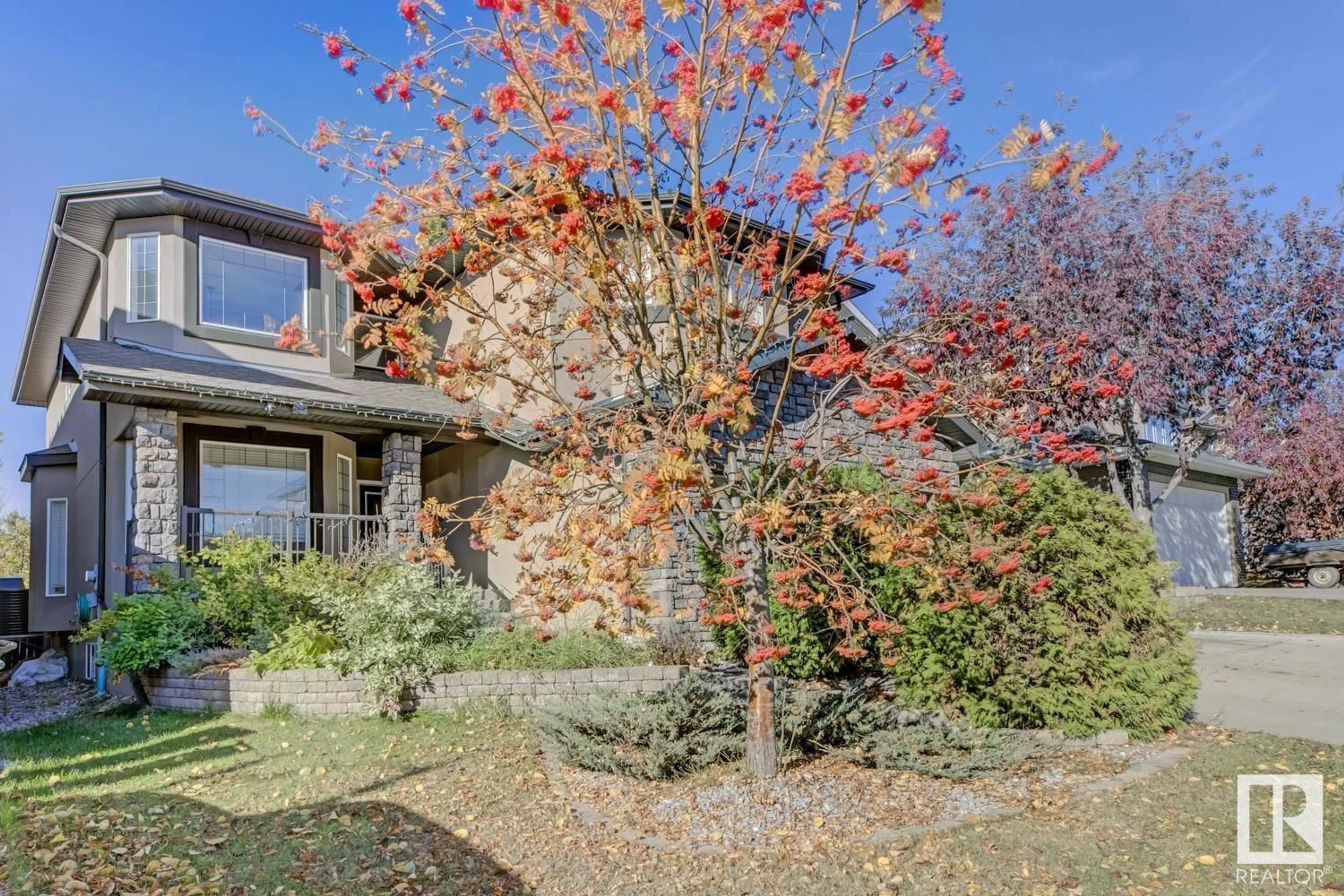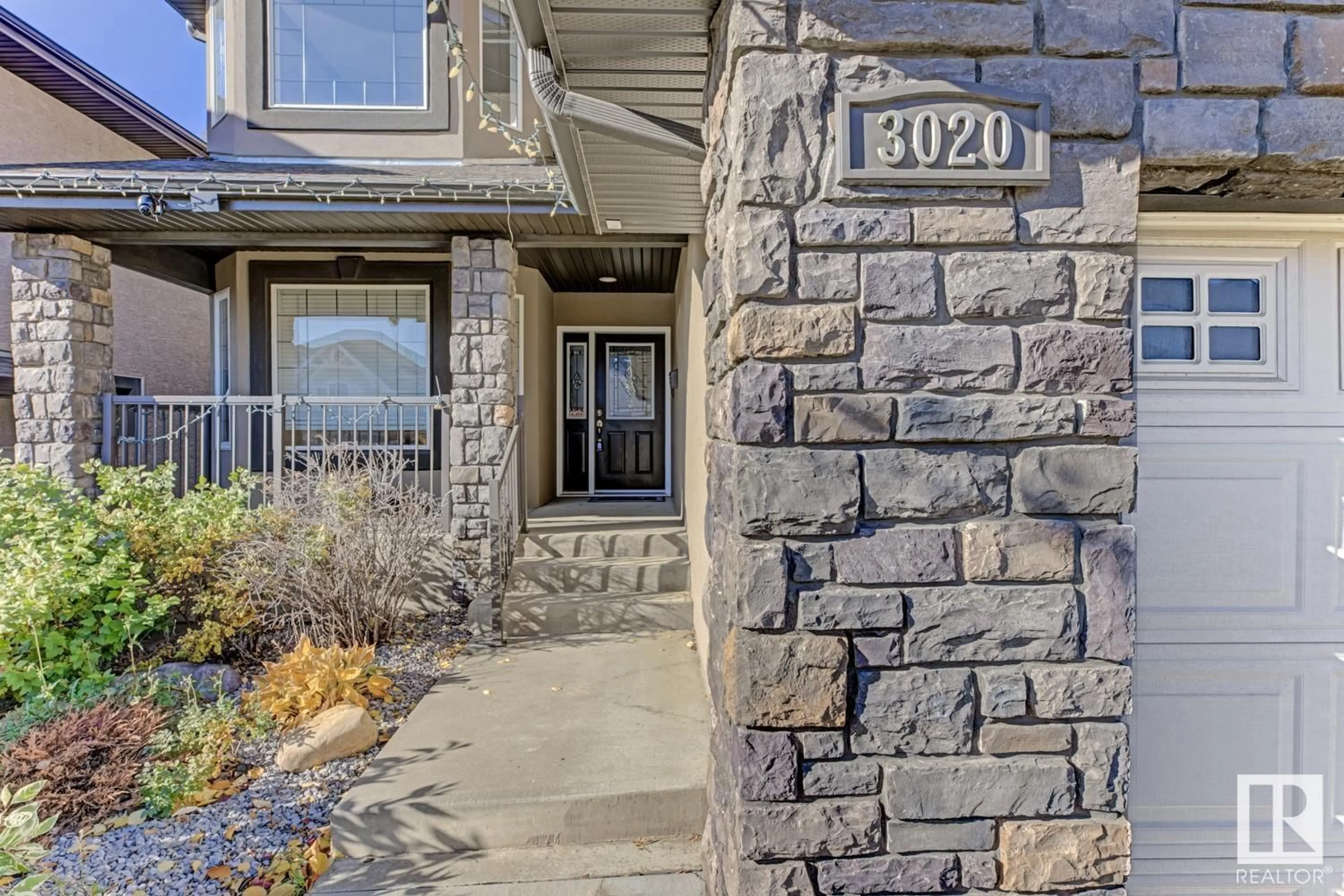3020 MACNEIL WY, Edmonton, Alberta T6R3V1
Contact us about this property
Highlights
Estimated valueThis is the price Wahi expects this property to sell for.
The calculation is powered by our Instant Home Value Estimate, which uses current market and property price trends to estimate your home’s value with a 90% accuracy rate.Not available
Price/Sqft$300/sqft
Monthly cost
Open Calculator
Description
4 Bedrooms up + 2 Bedrooms down. This amazing home offers a total of 4,108 Sq Ft of living space! Here are some of the great features of this home. An Attached Oversized Double Car Heated Garage (23.5' x 19'). Upon entering you are greeted by a grand vaulted ceiling and staircase. The main floor boasts a bedroom/office & a full bath; perfect for any aging-in-place family members. There's a living room, a family room, dining room & a dining nook, plus a spacious kitchen with a large corner pantry. Upstairs has a loft area, 4 bedrooms, 1 full bathroom & 2 ensuites! The Primary Room is massive & offers an inviting atmosphere into the ensuite. There is a corner jetted tub & a walk in closet. In the basement you will find 2 bedrooms, a full bathroom, a rec-room & a mechanical room with plenty of storage space! There is also an area for a future wetbar. The backyard was professionally landscaped. The shingles are newer as well as the exterior stucco. A must see!!! (id:39198)
Property Details
Interior
Features
Main level Floor
Living room
3.34 x 4.94Dining room
4.18 x 2.88Kitchen
3.89 x 4.05Family room
7.36 x 4.02Property History
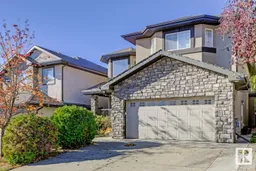 72
72
