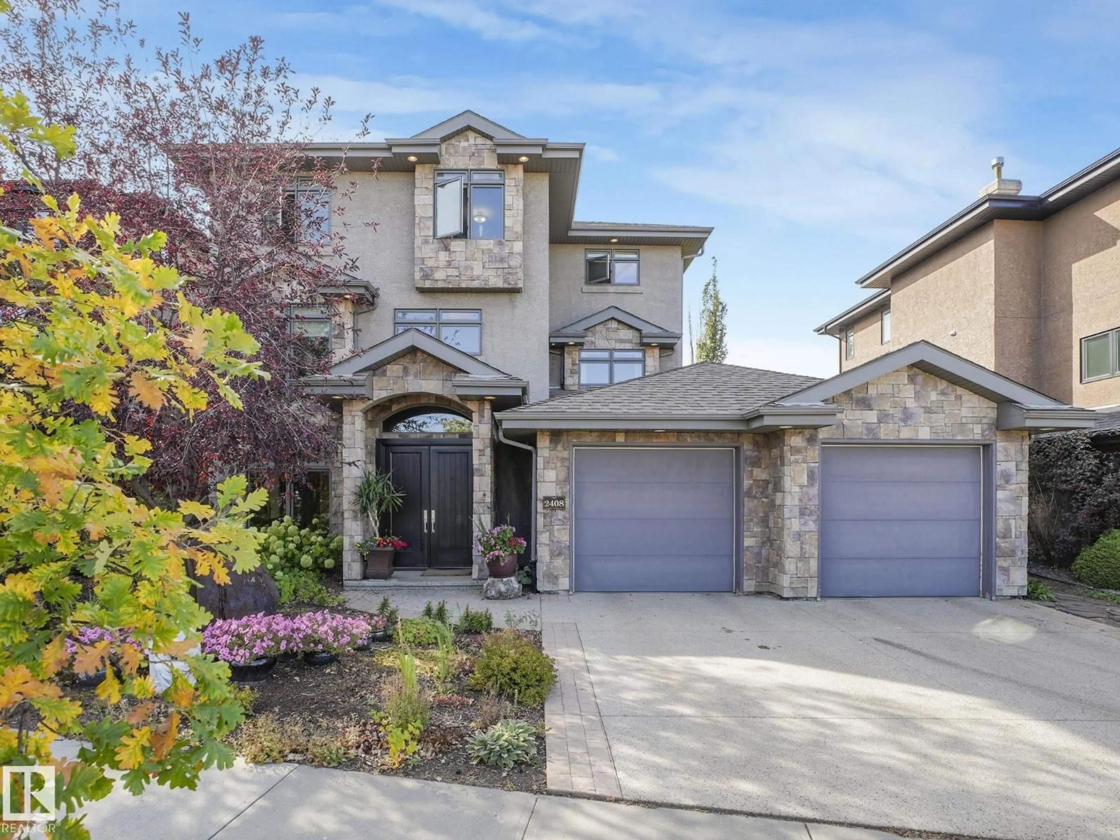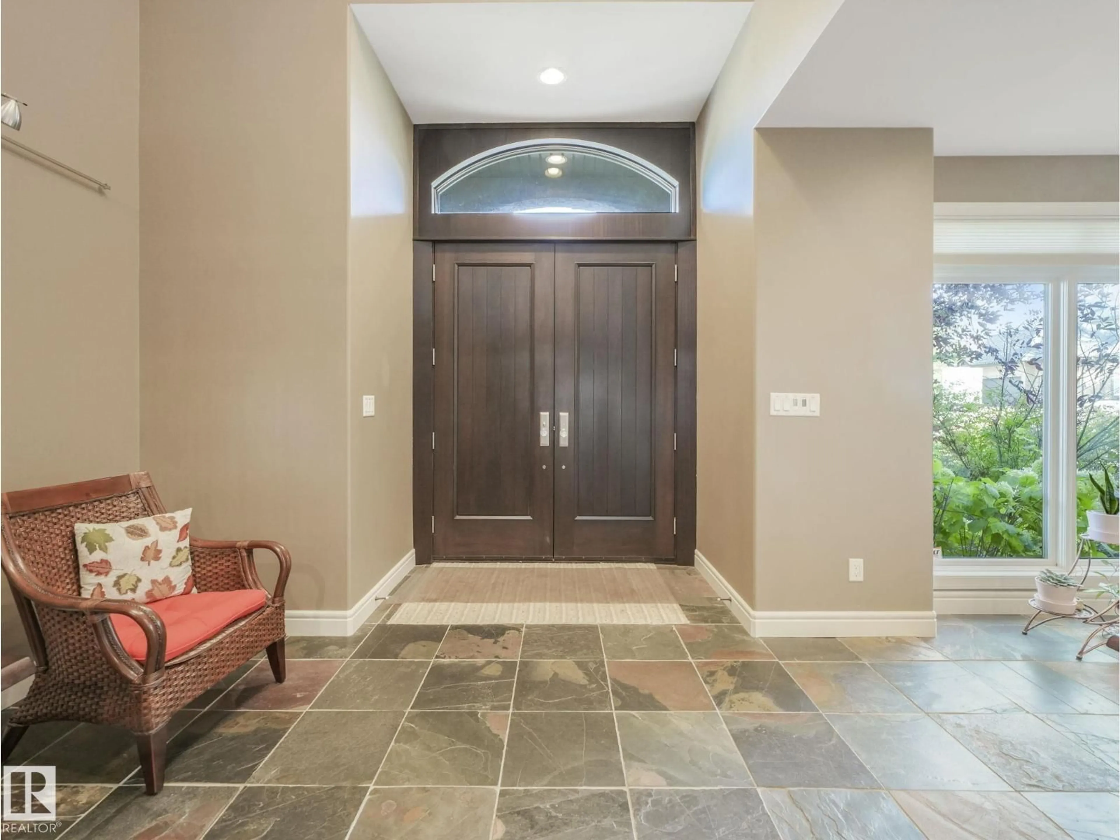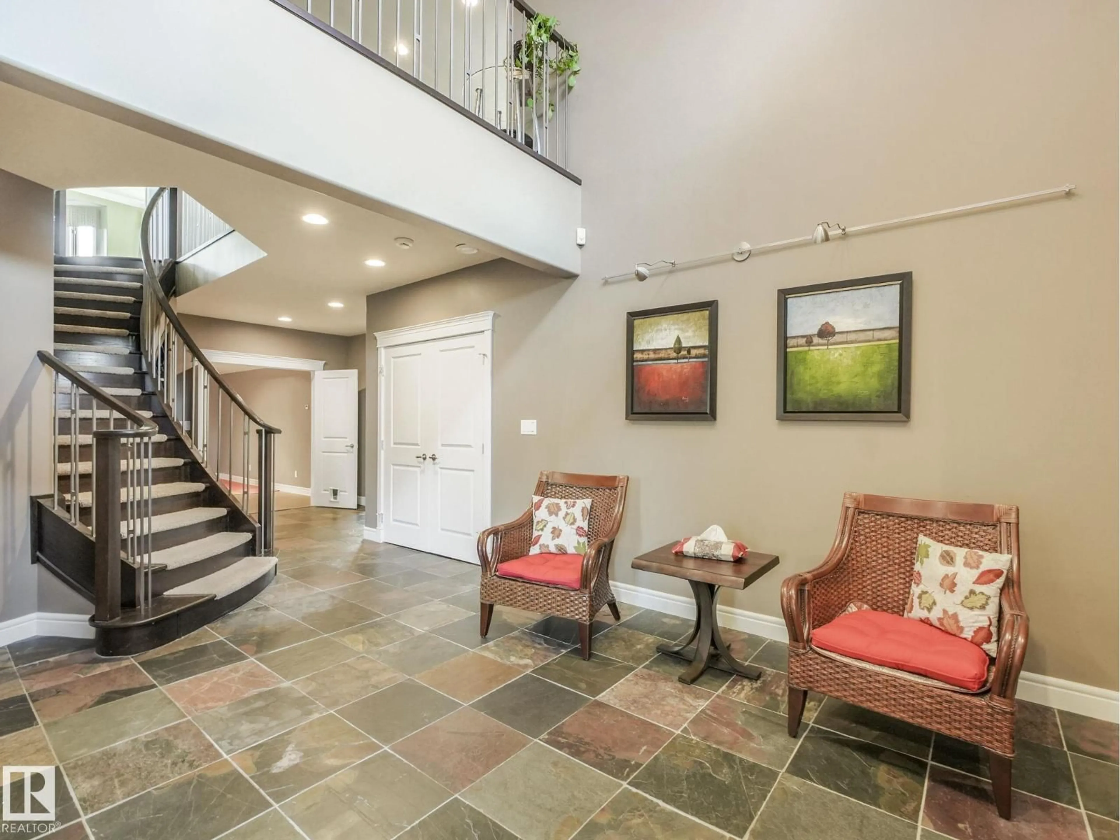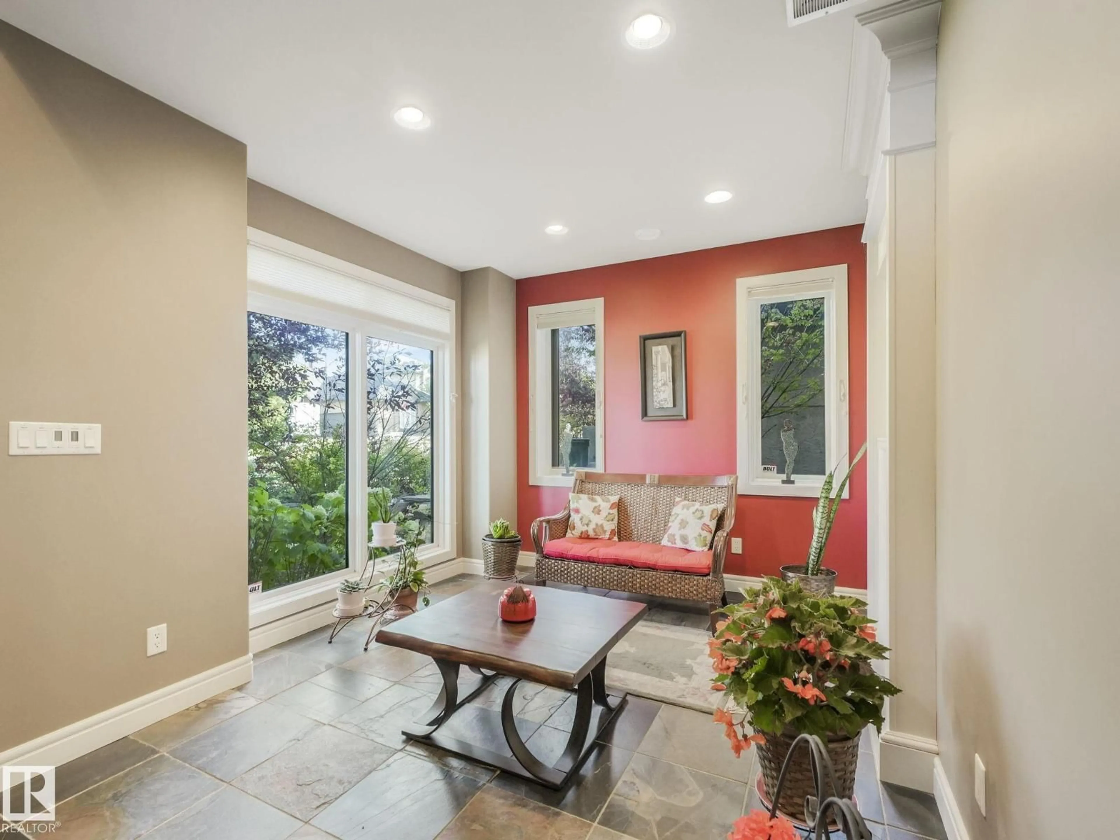2408 MARTELL CR, Edmonton, Alberta T6R0C7
Contact us about this property
Highlights
Estimated valueThis is the price Wahi expects this property to sell for.
The calculation is powered by our Instant Home Value Estimate, which uses current market and property price trends to estimate your home’s value with a 90% accuracy rate.Not available
Price/Sqft$424/sqft
Monthly cost
Open Calculator
Description
Absolutely Stunning Custom-Built Birkholz 2-Storey in Prestigious Magrath Heights. Backing onto a gorgeous park, this timeless home has over 4,400 sq. ft. of luxury living, including a reverse walkout basement and a heated 4-season sunroom. A striking 18-ft foyer and sweeping curved staircase leads to elegant spaces with custom built-ins, detailed moldings, and warm contemporary finishes. The chef-inspired kitchen boasts floor-to-ceiling cabinetry and stainless steel. With hardwood floors, 5 bedrooms, 3 full + 2 half baths, and 2 dens/offices, this home adapts beautifully to any lifestyle. The primary suite features a spa-inspired ensuite with a massive tiled shower and Jacuzzi. Added perks include upper-level laundry, a spacious mudroom, central A/C & vacuum, a gas fireplace, and hardwood floors. Outside, enjoy a professionally landscaped, Rocky Mountain–inspired yard with two water features, a gazebo, and a sunny west backyard, oversized heated triple tandem garage. Great schools, trails, and the ravine (id:39198)
Property Details
Interior
Features
Main level Floor
Living room
4.94 x 5.04Dining room
4.81 x 4.92Kitchen
3.89 x 5.19Family room
6.76 x 4.39Exterior
Parking
Garage spaces -
Garage type -
Total parking spaces 5
Property History
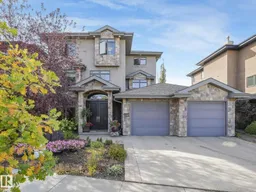 75
75
