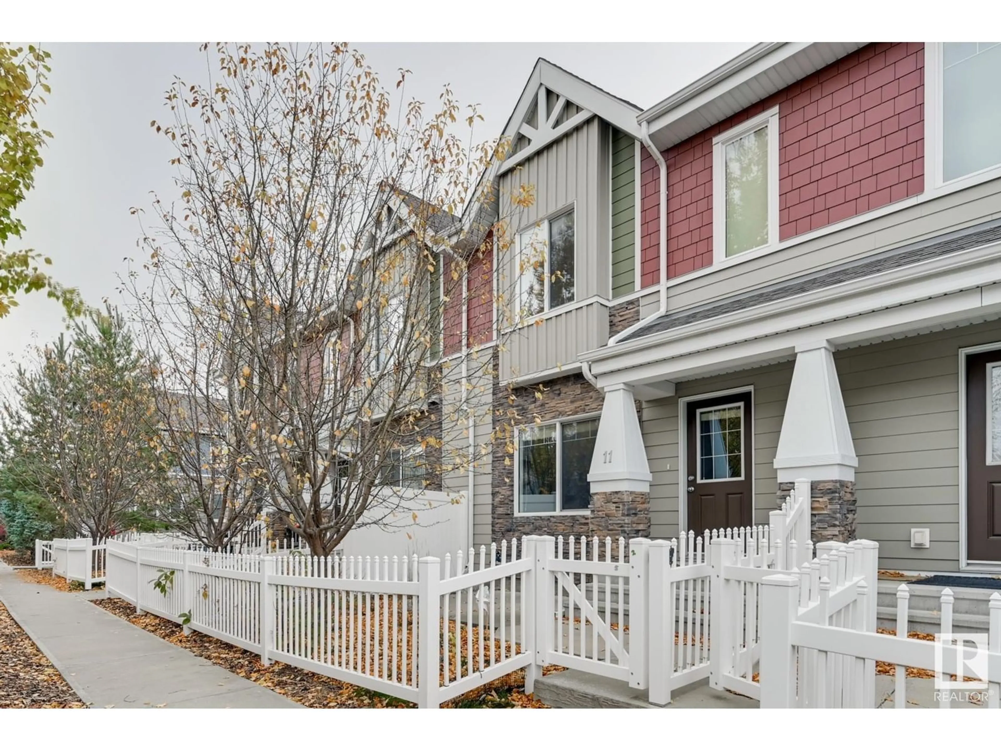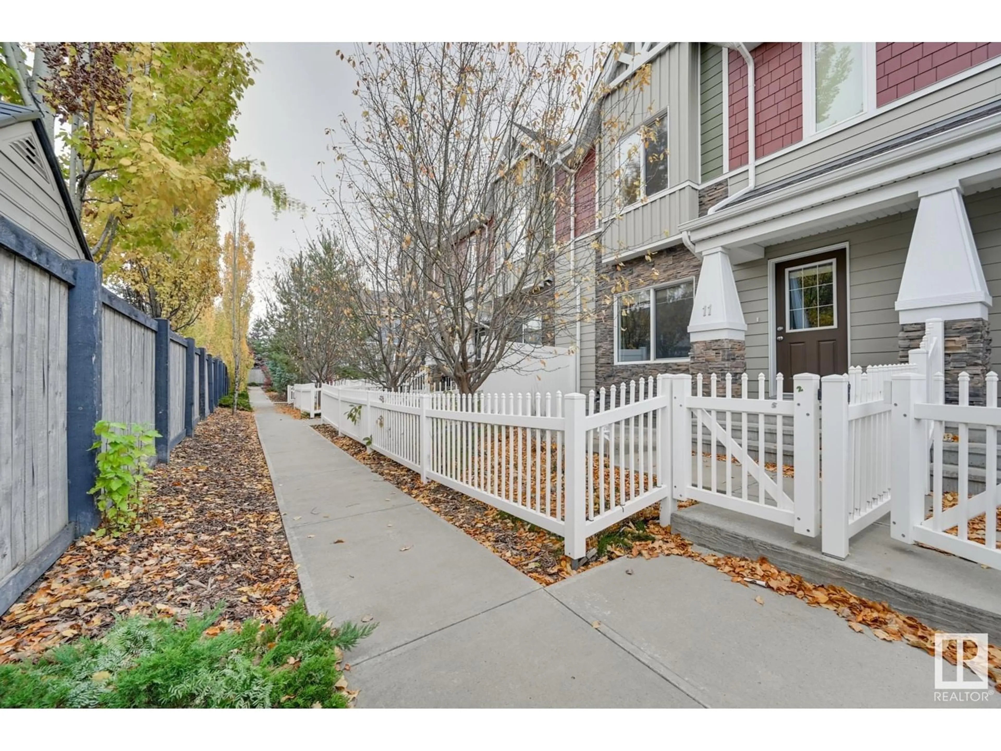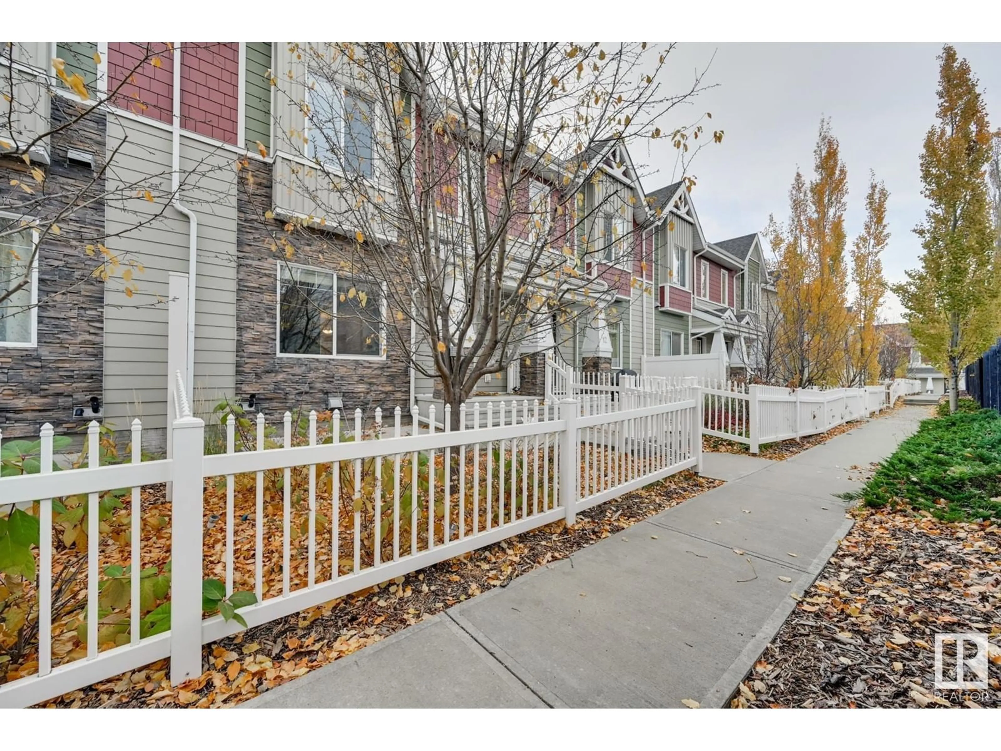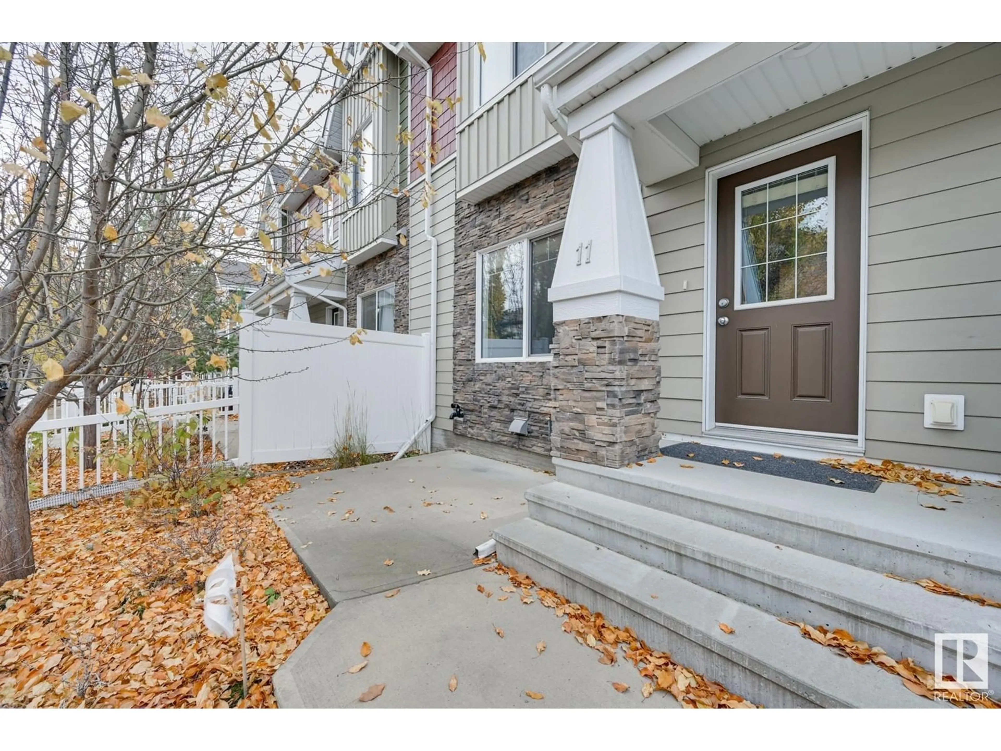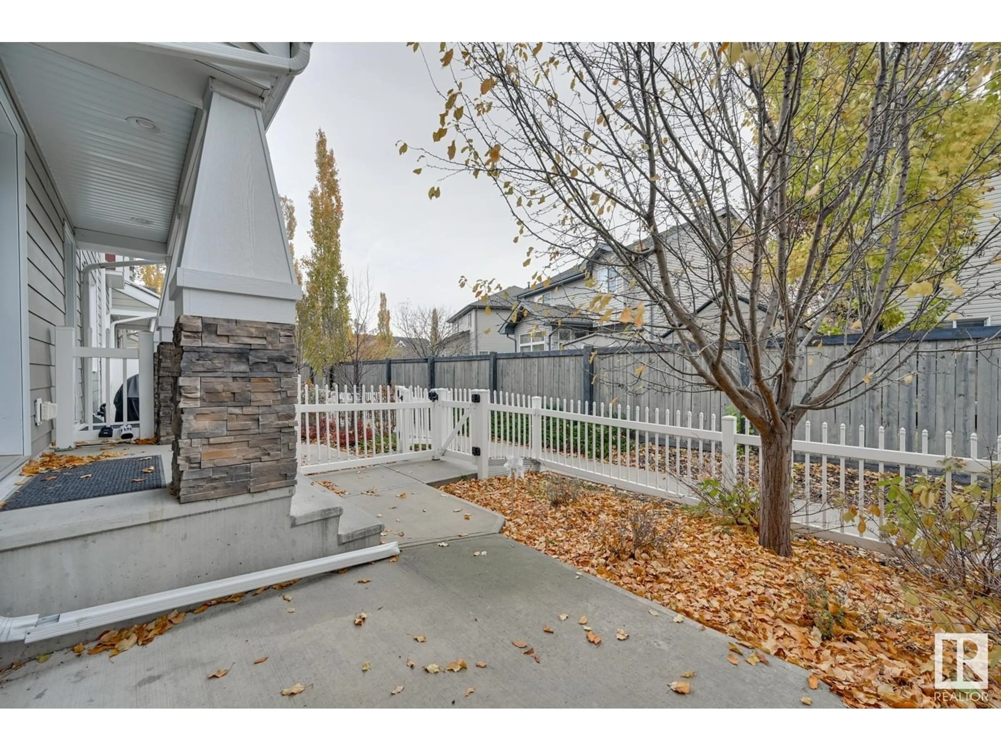#24 2003 RABBIT HILL RD NW, Edmonton, Alberta T6R0R7
Contact us about this property
Highlights
Estimated ValueThis is the price Wahi expects this property to sell for.
The calculation is powered by our Instant Home Value Estimate, which uses current market and property price trends to estimate your home’s value with a 90% accuracy rate.Not available
Price/Sqft$274/sqft
Est. Mortgage$1,713/mo
Maintenance fees$260/mo
Tax Amount ()-
Days On Market13 days
Description
Absolutely stunning and spacious 3 bedroom/2.5 bath/3-storey home in desirable Magrath Heights. Main floor boasts 9' ceilings, granite countertops throughout and quality finishings. The gorgeous kitchen has stainless steal appliances, large island & walk-in pantry. Living room features access to your front yard to enjoy the fresh air. Upper level boasts 3 well-sized bedrooms. Primary bedroom has 4pc ensuite & walk in closet. Plus 2nd shared 4pc bathroom upstairs. Other features include a double attached garage, plenty of storage, energy-efficient mechanical including tankless hot water for a lower utility bill. This well maintained complex offers visitor parking and is conveniently located close to shopping, walking trails & lake. Quick proximity to Anthony Henday, Whitemud, South Common, schools & public transportation. A must see! (id:39198)
Upcoming Open House
Property Details
Interior
Features
Main level Floor
Dining room
2.81 m x 2.33 mKitchen
4.09 m x 3.12 mLiving room
4.13 m x 4.36 mCondo Details
Inclusions
Property History
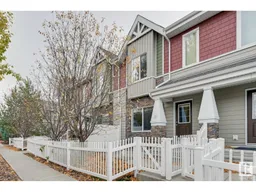 46
46
